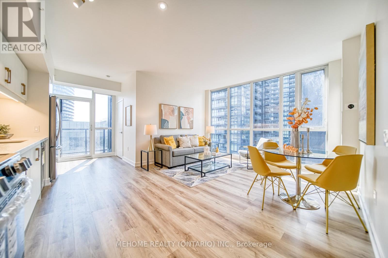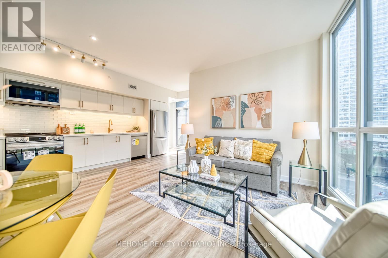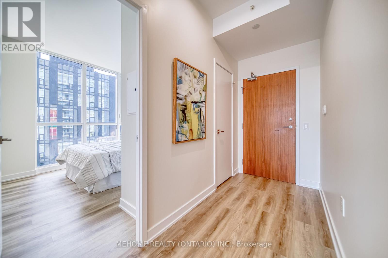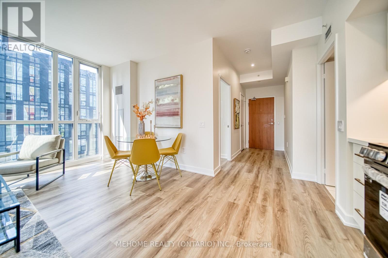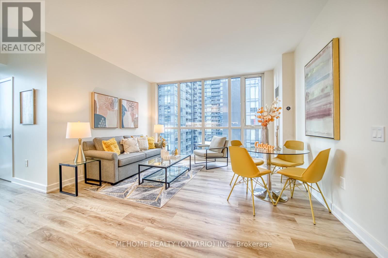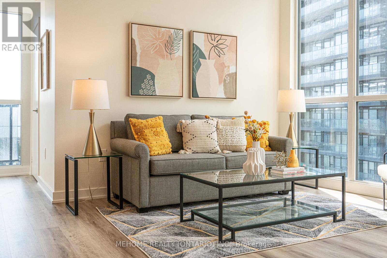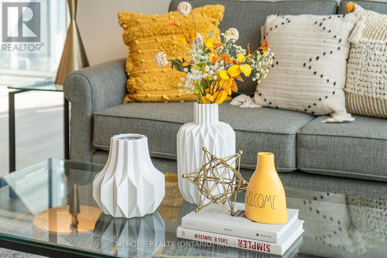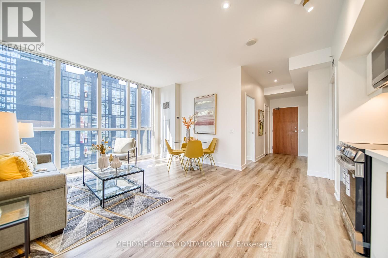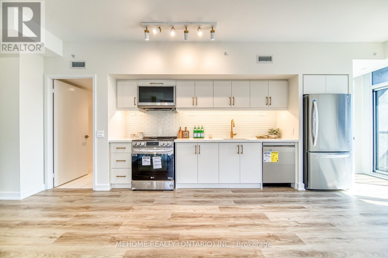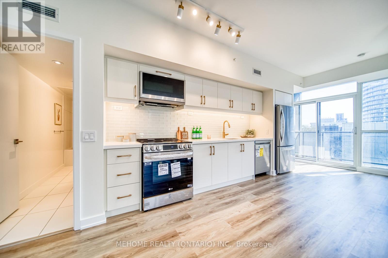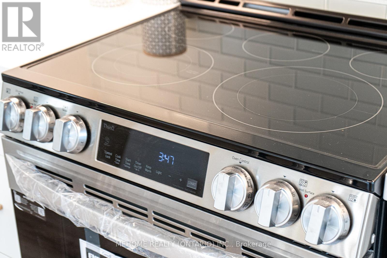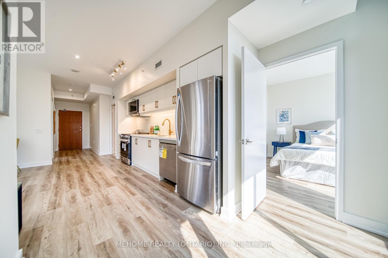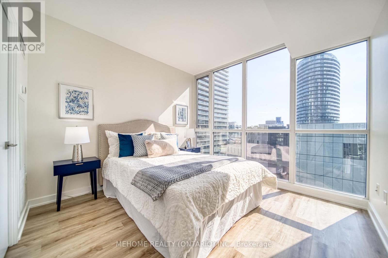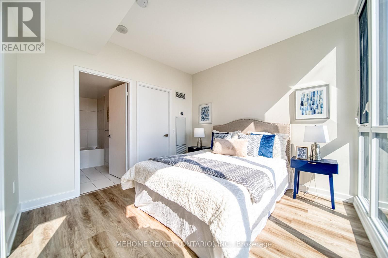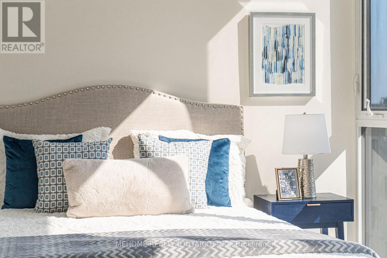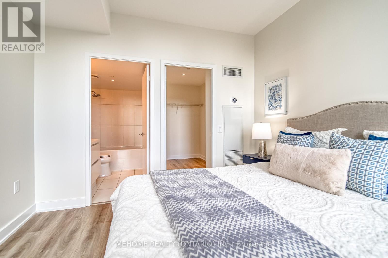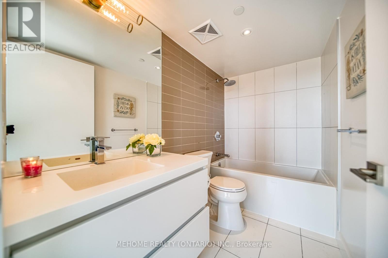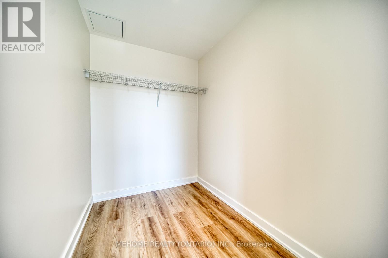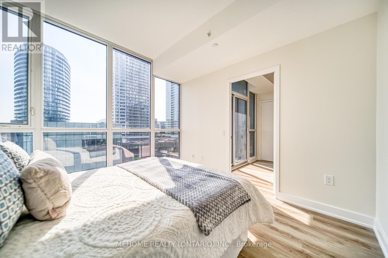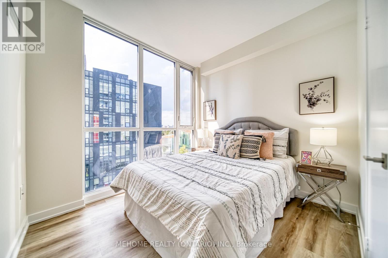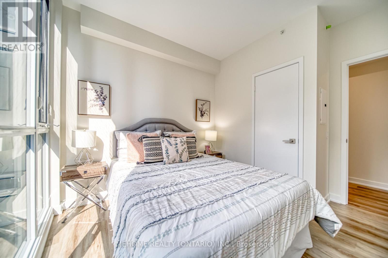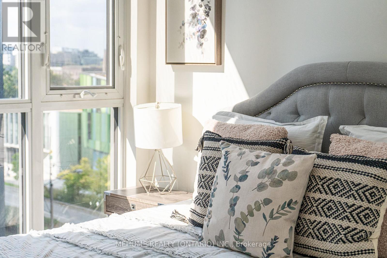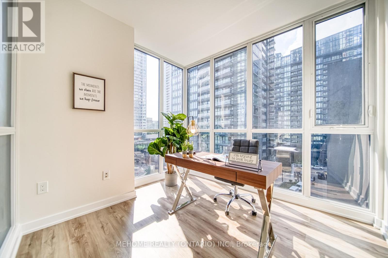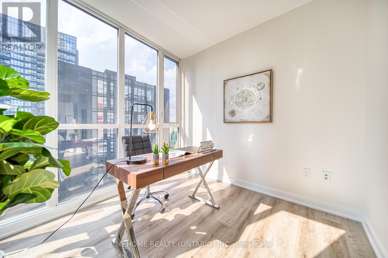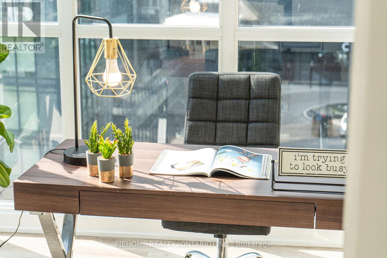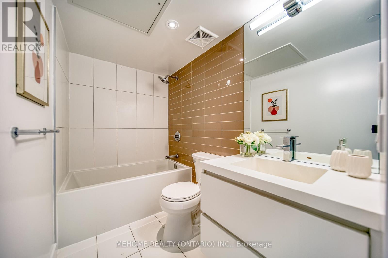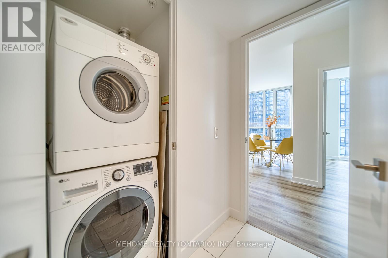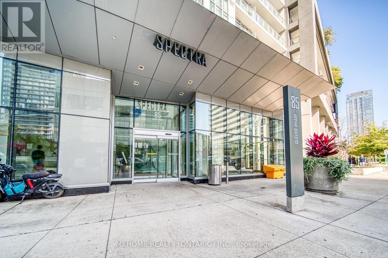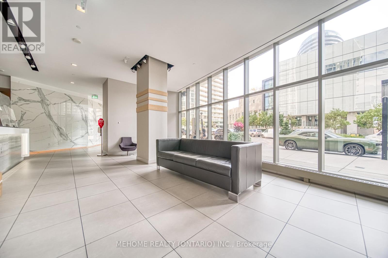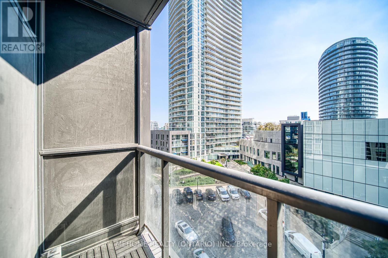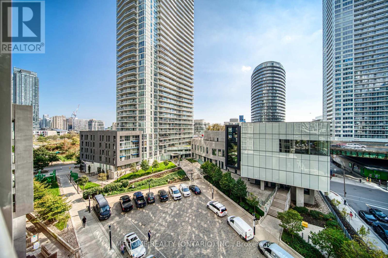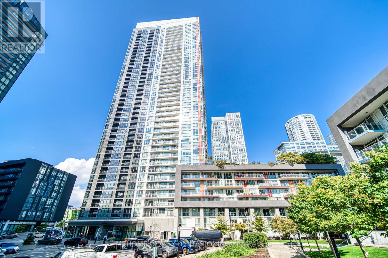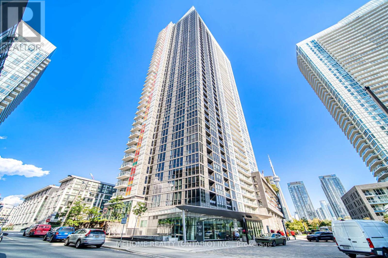3 Bedroom
2 Bathroom
Indoor Pool
Central Air Conditioning
Forced Air
Waterfront
$1,029,900Maintenance,
$810.13 Monthly
**Like A Model Home**, Over $90K Upgrades. Smooth Ceiling Throughout(No More Popcorn), Brand New Waterproof Flooring, Freshly Painted, New Kirchen Cabinetry, New Sink, New Faucets For Both Kitchen and Bathrooms. Brand New Stainless Steel LG Smart Kitchen Appliences Including Stove, Microwave, Fridge, Dishwahser. New Toilets. This Gorgeous Corner Unit Is Ideal For Families Or Investment. Amazing High End Amenities Including: Gym, Basketball/Bdminton Court, Indoor Pool, Hot Tub, Party Room, Guest Suites BBQ Area, And Rooftop Terrace. Minutes Walk To Loblaws, LCBO, TD, Lakefront, And Public Transit. Also Close To Shops, Restaurants, And Rogers Centre. Walk Score 98 Walkers'Paradise. Check Out The Video: https://youtu.be/FMPuH7vAMpo (id:12178)
Property Details
|
MLS® Number
|
C8232246 |
|
Property Type
|
Single Family |
|
Community Name
|
Waterfront Communities C1 |
|
Amenities Near By
|
Park, Public Transit |
|
Community Features
|
Pet Restrictions, Community Centre |
|
Features
|
Balcony, In Suite Laundry |
|
Parking Space Total
|
1 |
|
Pool Type
|
Indoor Pool |
|
Water Front Type
|
Waterfront |
Building
|
Bathroom Total
|
2 |
|
Bedrooms Above Ground
|
3 |
|
Bedrooms Total
|
3 |
|
Amenities
|
Security/concierge, Exercise Centre, Party Room, Visitor Parking, Storage - Locker |
|
Appliances
|
Dishwasher, Dryer, Microwave, Refrigerator, Stove, Washer |
|
Cooling Type
|
Central Air Conditioning |
|
Exterior Finish
|
Concrete |
|
Heating Fuel
|
Natural Gas |
|
Heating Type
|
Forced Air |
|
Type
|
Apartment |
Parking
Land
|
Acreage
|
No |
|
Land Amenities
|
Park, Public Transit |
Rooms
| Level |
Type |
Length |
Width |
Dimensions |
|
Flat |
Foyer |
3.38 m |
1.55 m |
3.38 m x 1.55 m |
|
Flat |
Living Room |
5.55 m |
4.11 m |
5.55 m x 4.11 m |
|
Flat |
Kitchen |
5.55 m |
4.11 m |
5.55 m x 4.11 m |
|
Flat |
Dining Room |
5.55 m |
4.11 m |
5.55 m x 4.11 m |
|
Flat |
Primary Bedroom |
3.25 m |
3.25 m |
3.25 m x 3.25 m |
|
Flat |
Bedroom 2 |
2.65 m |
2.96 m |
2.65 m x 2.96 m |
|
Flat |
Bedroom 3 |
2.55 m |
2.7 m |
2.55 m x 2.7 m |
https://www.realtor.ca/real-estate/26748488/706-85-queens-wharf-road-toronto-waterfront-communities-c1

