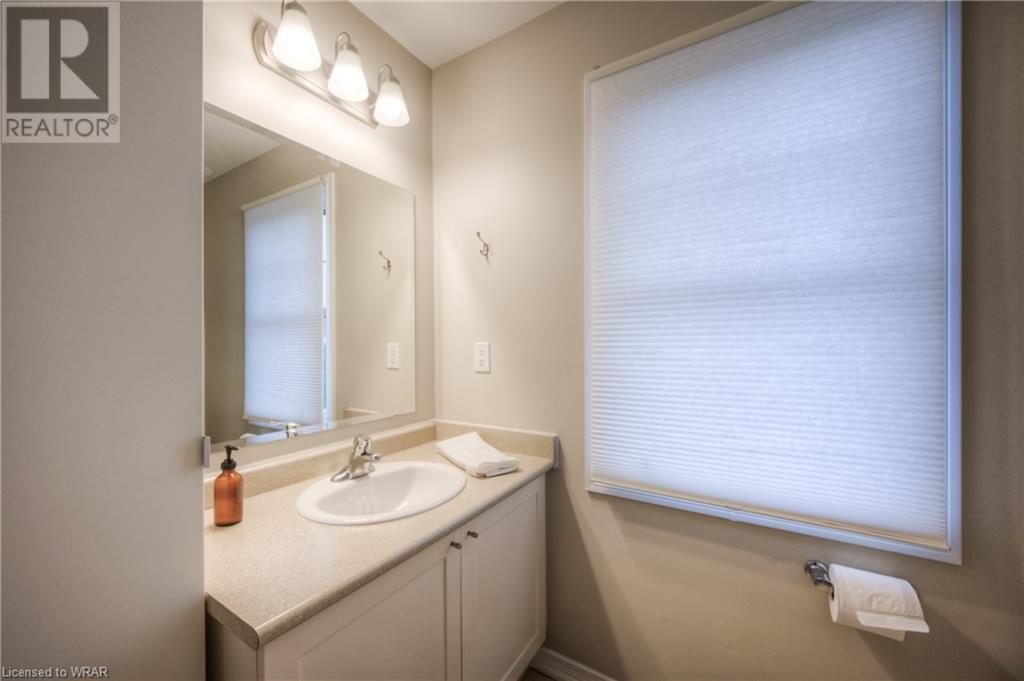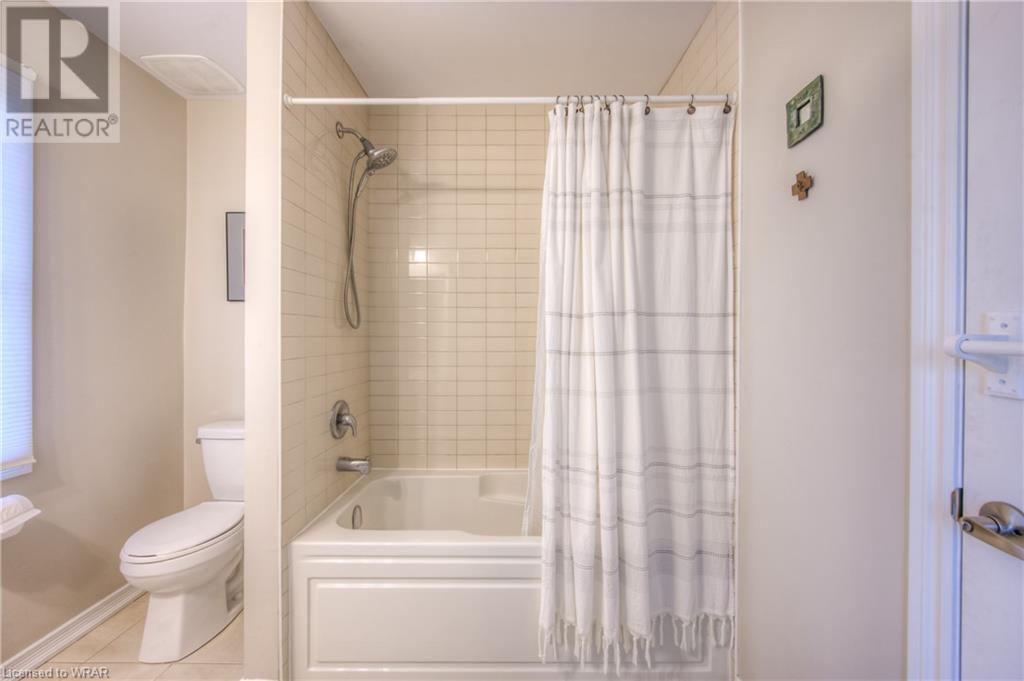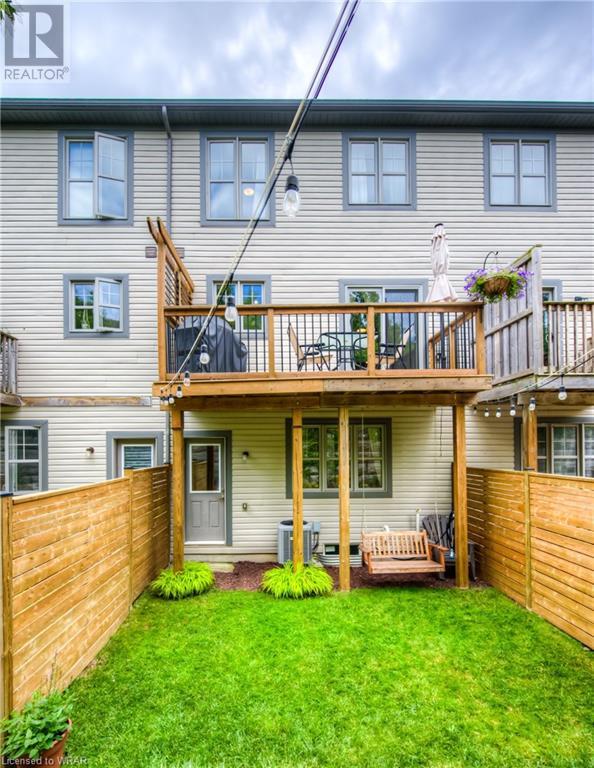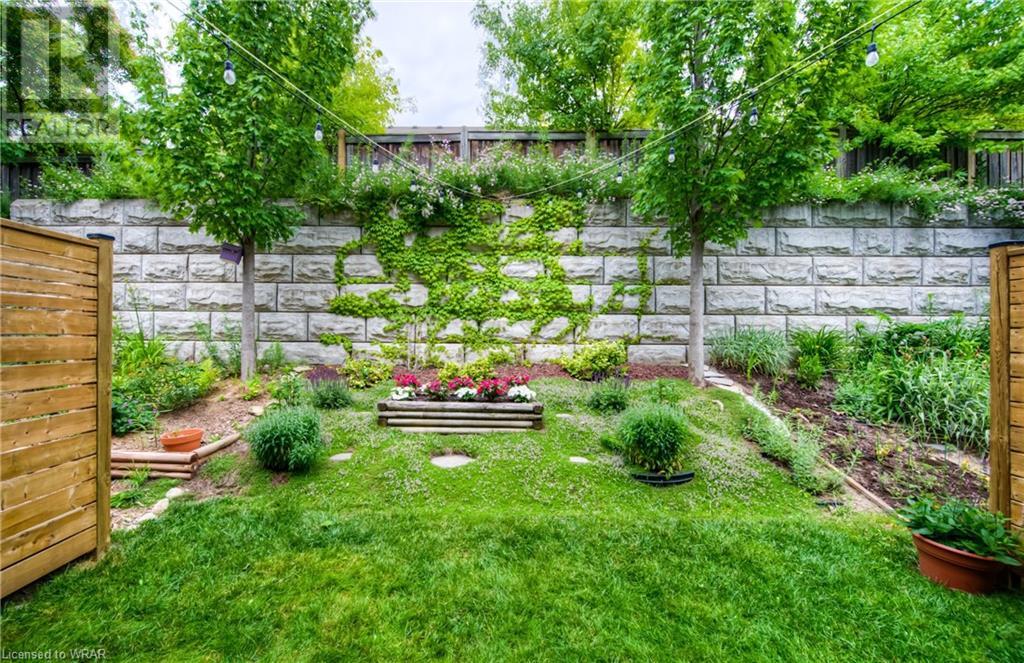701 Homer Watson Boulevard Unit# 37 Kitchener, Ontario N2C 0B5
$625,000Maintenance, Landscaping, Property Management
$194.39 Monthly
Maintenance, Landscaping, Property Management
$194.39 MonthlyWelcome home to this move in ready 3 bed, 1.5 bath townhome in an ideal location close to schools, parks, trails, all key amenities and with easy highway access to both the 401 and HWY 7-8. With parking for two, this comfortable, 3 level home is perfect for a first time buyer or those looking to downsize with a generous layout. The main floor offers a family room/office with access to the garage and walks out to the fully fenced sunny back yard with swing. Enjoy both relaxing and entertaining in the living room with oversized windows and a powder room. The bright kitchen and dining room overlook the backyard boasting gleaming stainless appliances, under cabinet lighting and floods of natural light. A perfect way to start your day is a morning coffee on the deck through the sliding doors off the dining room. A 2 piece bath rounds out the convenience of the second floor. The third level hosts 3 bedrooms and the main bath. The primary bedroom is situated at the front of the home with plenty of closet space and has ensuite privilege. Two ample sized secondary bedrooms over look the back of the home. Condo fees are under $200 and cover all common elements including front yard maintenance, shingles and a playground is nearby. Walk to the LRT, schools, Balzer Creek natural area with trails, Fallowfield Playground and less than a 10 minute drive to Activa Sports Complex, Country Hills Community Center, Steckle Woods, Budd Park, McLennan Park with dog park, (id:12178)
Property Details
| MLS® Number | 40608987 |
| Property Type | Single Family |
| Amenities Near By | Park, Place Of Worship, Playground, Public Transit, Schools, Shopping |
| Community Features | Community Centre, School Bus |
| Equipment Type | Water Heater |
| Features | Balcony, Paved Driveway, Automatic Garage Door Opener |
| Parking Space Total | 2 |
| Rental Equipment Type | Water Heater |
Building
| Bathroom Total | 2 |
| Bedrooms Above Ground | 3 |
| Bedrooms Total | 3 |
| Appliances | Central Vacuum - Roughed In, Dishwasher, Dryer, Refrigerator, Stove, Water Softener, Washer, Microwave Built-in, Garage Door Opener |
| Architectural Style | 3 Level |
| Basement Development | Unfinished |
| Basement Type | Partial (unfinished) |
| Constructed Date | 2014 |
| Construction Style Attachment | Attached |
| Cooling Type | Central Air Conditioning |
| Exterior Finish | Brick, Vinyl Siding |
| Fire Protection | Smoke Detectors |
| Fixture | Ceiling Fans |
| Half Bath Total | 1 |
| Heating Fuel | Natural Gas |
| Heating Type | Forced Air |
| Stories Total | 3 |
| Size Interior | 1412 Sqft |
| Type | Row / Townhouse |
| Utility Water | Municipal Water |
Parking
| Attached Garage |
Land
| Access Type | Road Access |
| Acreage | No |
| Fence Type | Partially Fenced |
| Land Amenities | Park, Place Of Worship, Playground, Public Transit, Schools, Shopping |
| Sewer | Municipal Sewage System |
| Size Depth | 87 Ft |
| Size Frontage | 18 Ft |
| Zoning Description | R-8 372r (1612) |
Rooms
| Level | Type | Length | Width | Dimensions |
|---|---|---|---|---|
| Second Level | 2pc Bathroom | Measurements not available | ||
| Second Level | Living Room | 13'5'' x 13'10'' | ||
| Second Level | Dining Room | 9'3'' x 10'2'' | ||
| Second Level | Kitchen | 7'11'' x 10'1'' | ||
| Third Level | 4pc Bathroom | Measurements not available | ||
| Third Level | Bedroom | 8'2'' x 8'10'' | ||
| Third Level | Bedroom | 8'10'' x 8'6'' | ||
| Third Level | Primary Bedroom | 10'10'' x 9'3'' | ||
| Basement | Utility Room | Measurements not available | ||
| Basement | Laundry Room | Measurements not available | ||
| Main Level | Den | 13'1'' x 10'0'' |
https://www.realtor.ca/real-estate/27066884/701-homer-watson-boulevard-unit-37-kitchener





















































