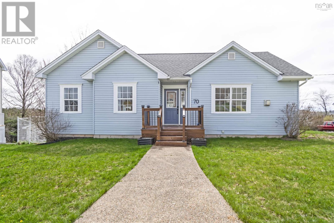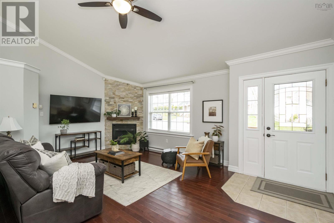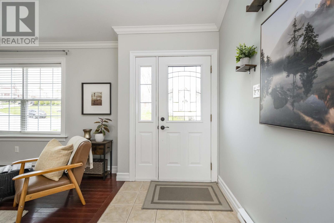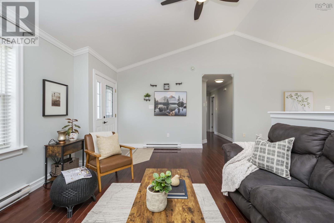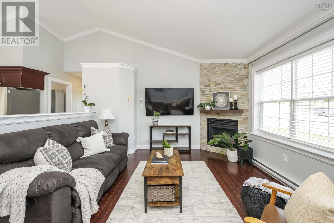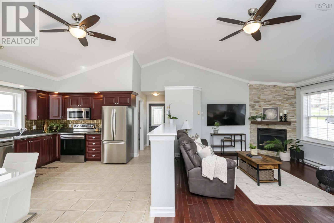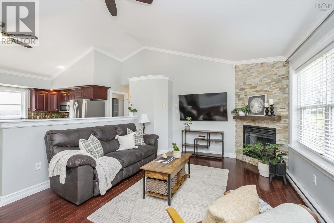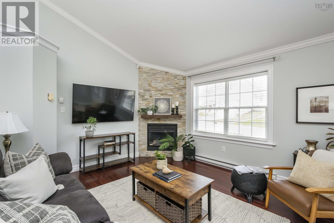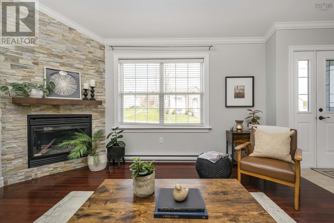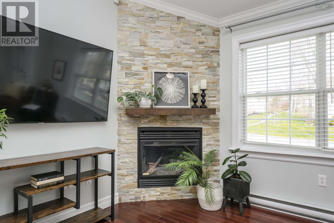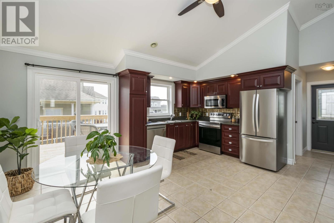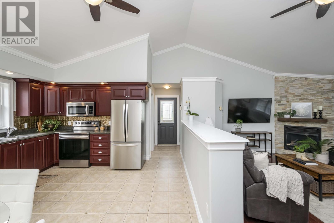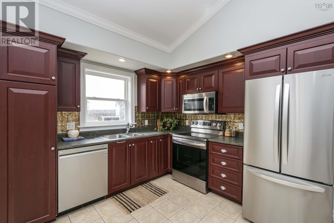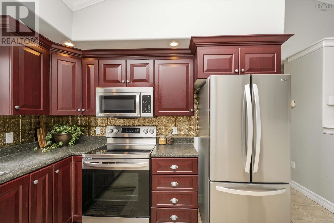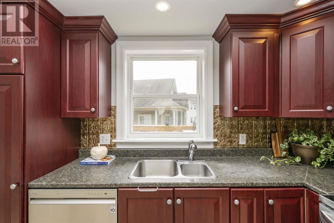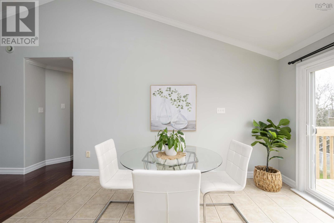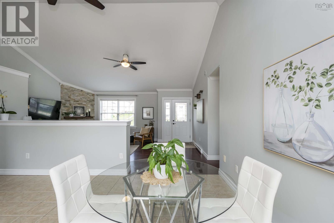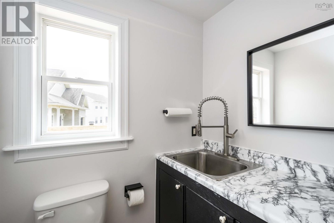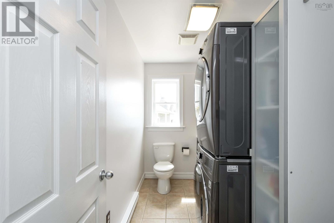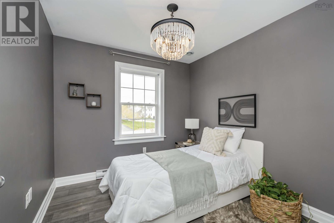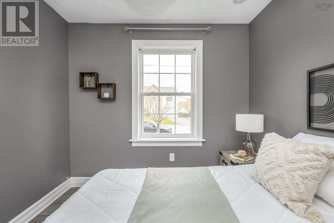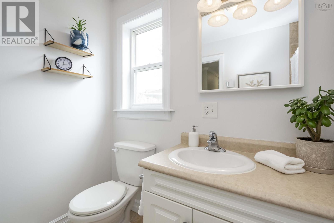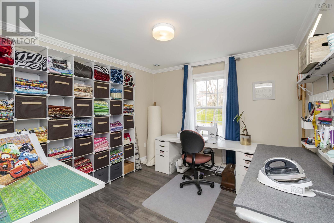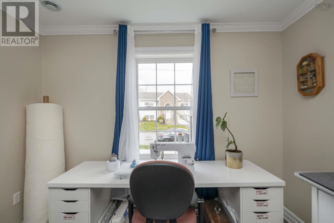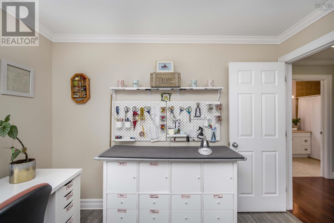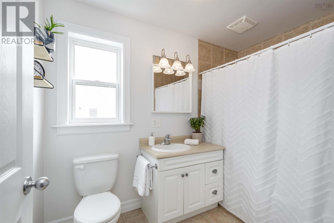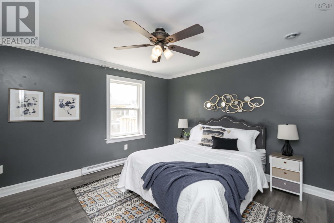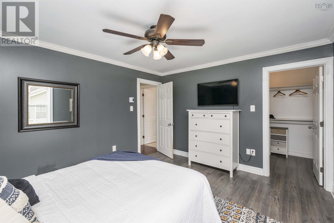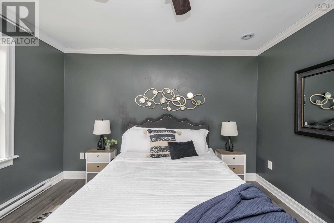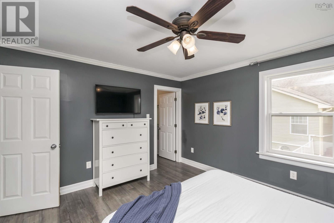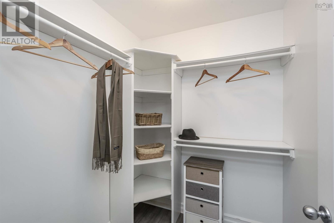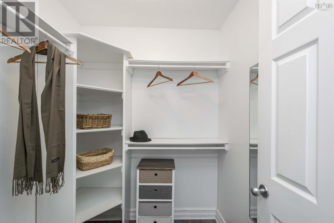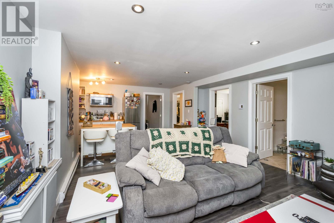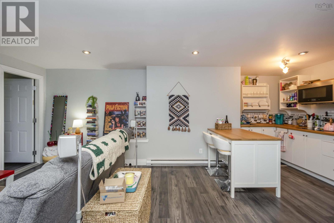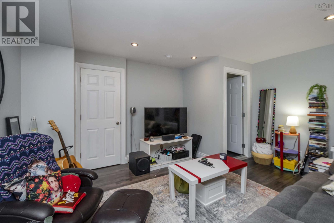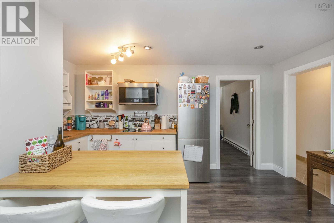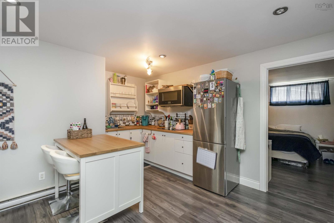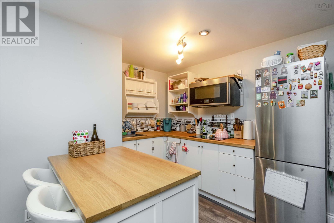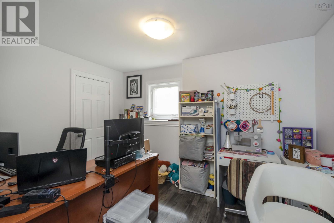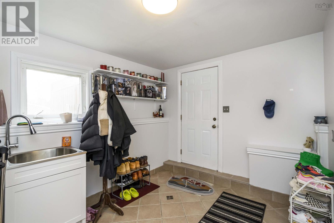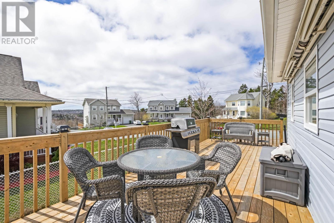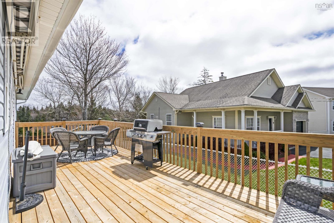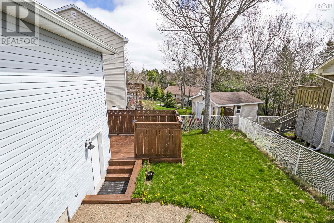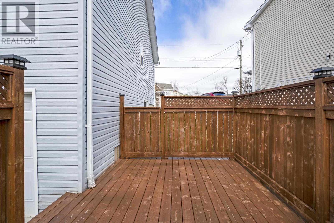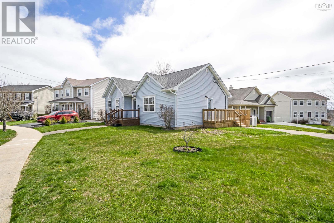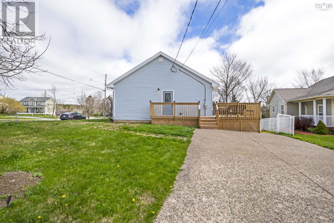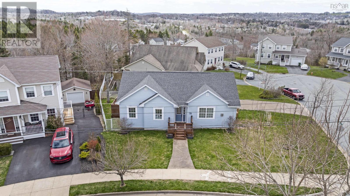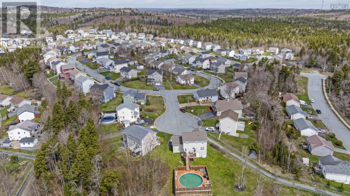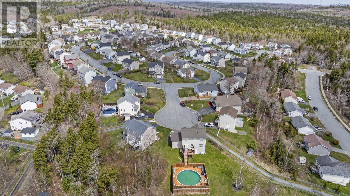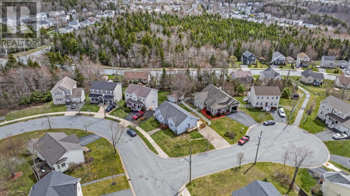4 Bedroom
3 Bathroom
Character
Fireplace
Landscaped
$525,000
Welcome to 70 Sawmill Crescent! This 4 bed, 2.5 bath + den home is located in one of the most sought after areas of Sackville due to its proximity to schools, parks and amenities. Arriving at the home, you will notice that the aggregate driveway is situated on the side of the home which is perfect as it's a quiet cul-de-sac. The open concept main level features an abundance of light due to the vaulted ceilings and ample windows. The living room has hardwood flooring and a beautiful stone propane fireplace. The eat-in kitchen features stainless steel appliances, cherrywood cabinets and sliding doors to one of two decks on the property. Off the kitchen there is a bathroom/laundry room and an additional exit to the driveway. Continuing on the main level, you?ll find two bedrooms and a great primary which offers a large walk in closet. The lower level features many updates including a modern kitchenette that has been added to the spacious living area along with new flooring and more. The lower level also has a bedroom and bonus den with that was added to the room for better light. The bathroom features an air jet tub and separate shower with generous storage capacity. This level also has its own laundry/ mudroom with a walkout leading to its own second area. This is truly a beautiful home! Please contact us today for more information or to book your private showing. (id:12178)
Property Details
|
MLS® Number
|
202409751 |
|
Property Type
|
Single Family |
|
Community Name
|
Sackville |
|
Amenities Near By
|
Golf Course, Park, Playground, Public Transit, Shopping, Place Of Worship |
|
Community Features
|
Recreational Facilities, School Bus |
|
Equipment Type
|
Propane Tank |
|
Rental Equipment Type
|
Propane Tank |
Building
|
Bathroom Total
|
3 |
|
Bedrooms Above Ground
|
3 |
|
Bedrooms Below Ground
|
1 |
|
Bedrooms Total
|
4 |
|
Appliances
|
Stove, Dishwasher, Dryer, Washer, Refrigerator |
|
Architectural Style
|
Character |
|
Basement Development
|
Finished |
|
Basement Features
|
Walk Out |
|
Basement Type
|
Full (finished) |
|
Constructed Date
|
2006 |
|
Construction Style Attachment
|
Detached |
|
Exterior Finish
|
Vinyl |
|
Fireplace Present
|
Yes |
|
Flooring Type
|
Carpeted, Ceramic Tile, Hardwood, Laminate |
|
Foundation Type
|
Poured Concrete |
|
Half Bath Total
|
1 |
|
Stories Total
|
1 |
|
Total Finished Area
|
2464 Sqft |
|
Type
|
House |
|
Utility Water
|
Municipal Water |
Land
|
Acreage
|
No |
|
Land Amenities
|
Golf Course, Park, Playground, Public Transit, Shopping, Place Of Worship |
|
Landscape Features
|
Landscaped |
|
Sewer
|
Municipal Sewage System |
|
Size Irregular
|
0.1445 |
|
Size Total
|
0.1445 Ac |
|
Size Total Text
|
0.1445 Ac |
Rooms
| Level |
Type |
Length |
Width |
Dimensions |
|
Lower Level |
Den |
|
|
12.6x16.3 |
|
Lower Level |
Bath (# Pieces 1-6) |
|
|
4 piece |
|
Lower Level |
Laundry Room |
|
|
9.5x13.4 |
|
Lower Level |
Family Room |
|
|
16.7x14.4 |
|
Lower Level |
Bedroom |
|
|
11.10x9.5 |
|
Main Level |
Living Room |
|
|
18.9x12.6 |
|
Main Level |
Kitchen |
|
|
9.7x12.6 |
|
Main Level |
Dining Nook |
|
|
7x12.6 |
|
Main Level |
Primary Bedroom |
|
|
12.5x11.5 + 6.2x5.5 |
|
Main Level |
Bedroom |
|
|
9.7x10.2 |
|
Main Level |
Bedroom |
|
|
8.11x9.8 |
|
Main Level |
Bath (# Pieces 1-6) |
|
|
4 pieces |
|
Main Level |
Laundry Room |
|
|
5.5x8.11 |
https://www.realtor.ca/real-estate/26865700/70-sawmill-crescent-sackville-sackville

