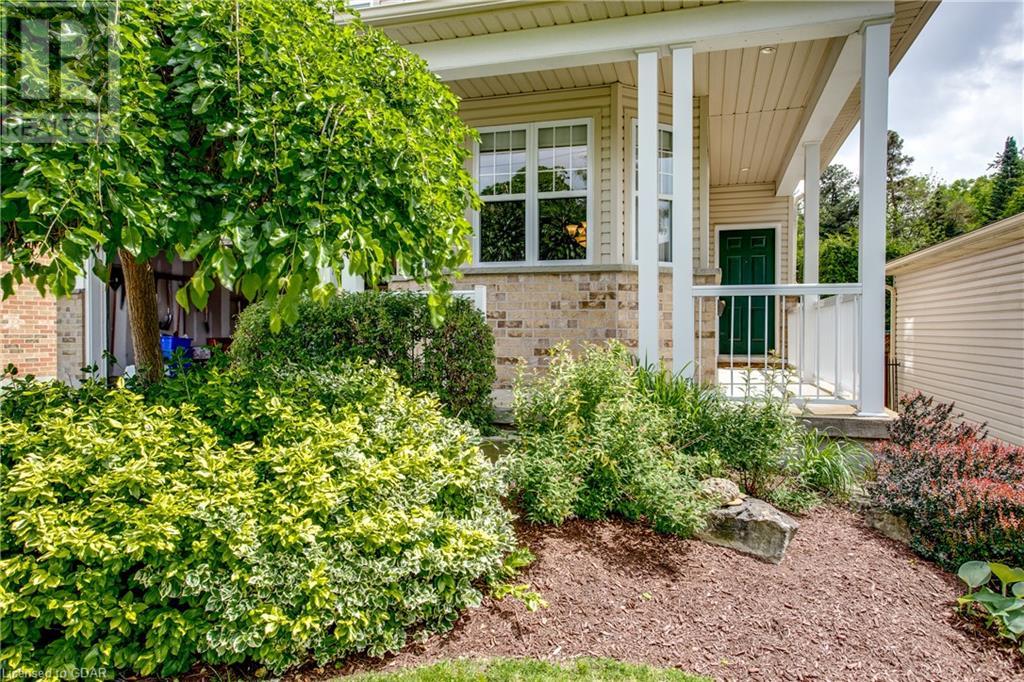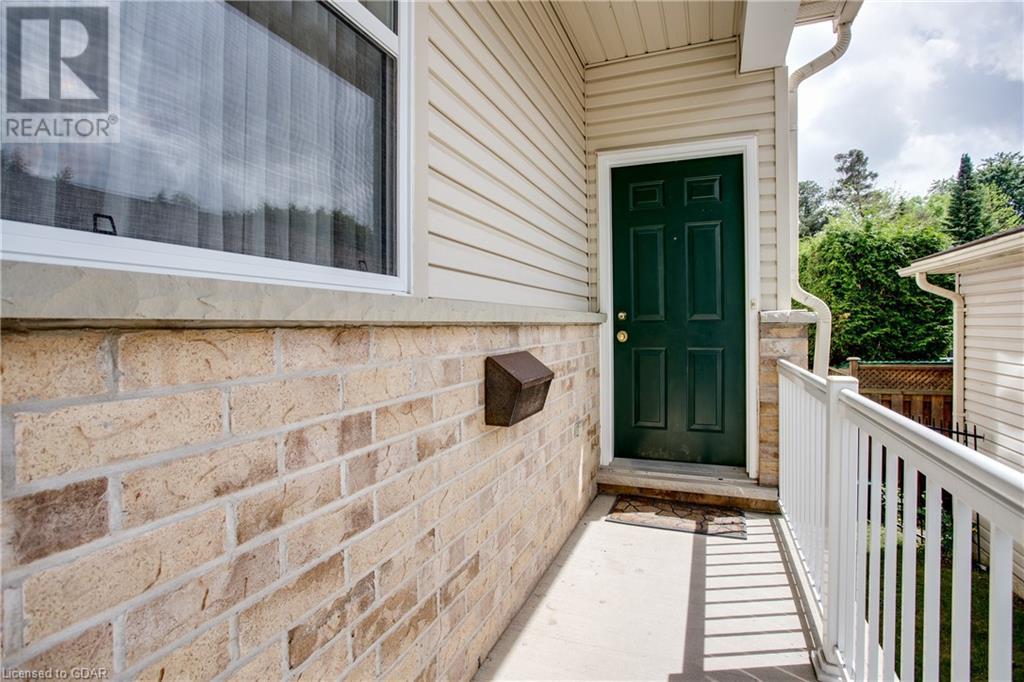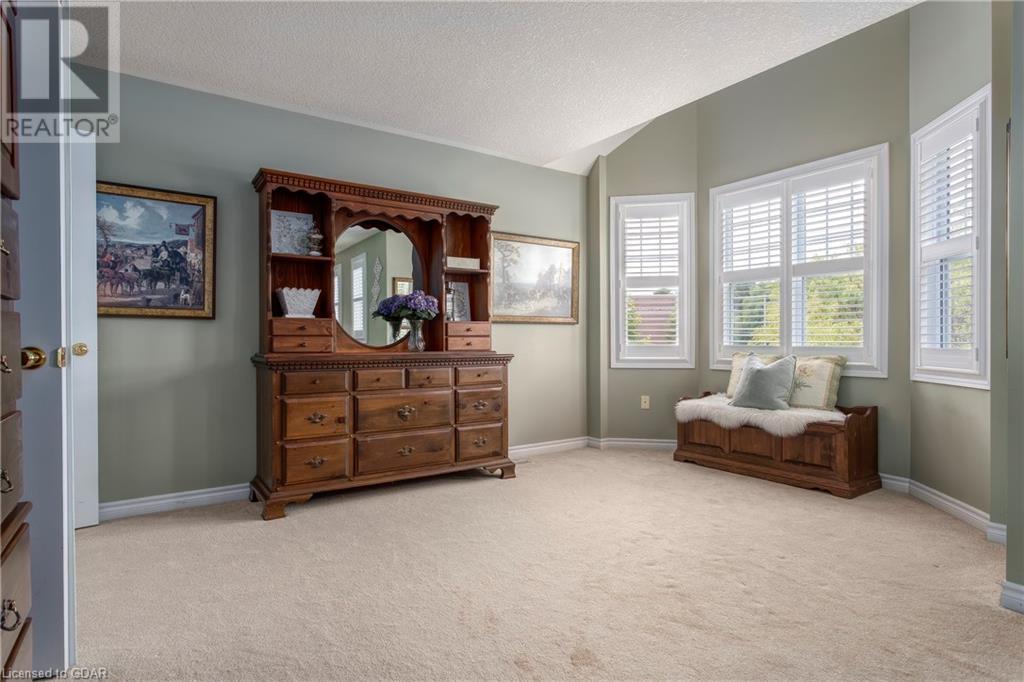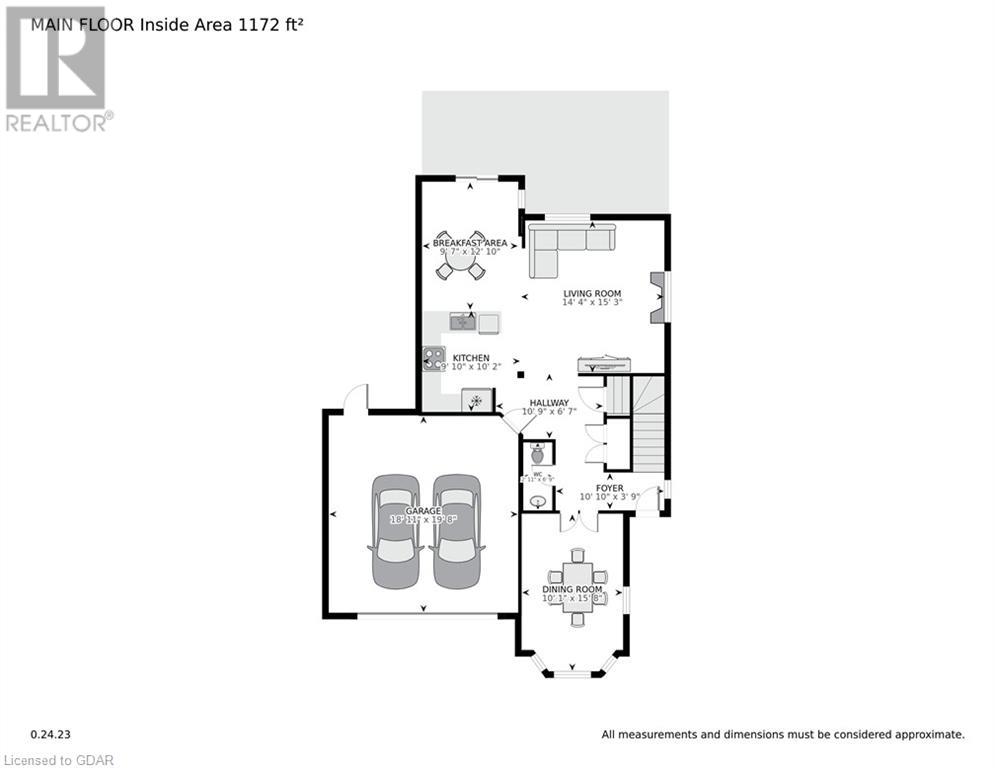70 Hammet Street Cambridge, Ontario N3C 2H6
$875,000
Welcome to your family's dream home! Nestled in one of Hespeler's nicest neighborhoods, this bright, open-concept, 3-bedroom haven is designed with family life in mind, offering the ideal blend of comfort, style, and convenience. The main floor’s open layout is ideal for everyday living with the kitchen at its heart, where you can cook and entertain while the kids do homework or friends relax in the living room. The formal dining room (or home office or playroom?) adds flexibility to your living space. Upstairs, you'll discover an oversized master bedroom with walk-in closet and handy ensuite bath. Two more bedrooms and a separate, 4-piece bathroom provide ample space for the kids. The convenient, upstairs laundry room makes chores a breeze. When you want some fresh air, step out back to the expansive 2-tiered deck, where your family can enjoy summer barbecues, playdates, and quiet evenings together. A fully fenced yard and manicured garden offer space to play or grow your favourite flowers and veggies. The unfinished basement with bathroom rough-in and extra-large windows offers many possibilities; rec room, movie theater, or home gym—whatever your family needs. A new furnace and AC unit (2022) and a roof replaced in 2015 ensure your family's comfort for years to come. Located at the end of a quiet street with greenspace across the street, this special home offers peace, privacy, and safety for your children to play. For extra convenience, the children can walk across the street to Our Lady of Fatima and a short distance to Woodland Park (both French Immersion schools). And you're within walking distance of Hespeler Memorial Arena, W.G. Johnson Community Centre, Hespeler Village, and the tranquil Mill Pond walking trails. Plus, you're just moments from Highway 401, making commutes a breeze. Don't miss the chance to make this wonderful family home your own. Schedule your visit today and start making beautiful memories in a place designed for family living! (id:12178)
Open House
This property has open houses!
1:00 pm
Ends at:3:00 pm
1:00 pm
Ends at:3:00 pm
Property Details
| MLS® Number | 40600516 |
| Property Type | Single Family |
| Amenities Near By | Park, Playground, Public Transit, Schools |
| Community Features | Quiet Area, Community Centre |
| Equipment Type | Water Heater |
| Features | Cul-de-sac, Conservation/green Belt, Sump Pump, Automatic Garage Door Opener |
| Parking Space Total | 4 |
| Rental Equipment Type | Water Heater |
| Structure | Porch |
Building
| Bathroom Total | 3 |
| Bedrooms Above Ground | 3 |
| Bedrooms Total | 3 |
| Appliances | Dishwasher, Dryer, Refrigerator, Stove, Water Softener, Washer |
| Architectural Style | 2 Level |
| Basement Development | Unfinished |
| Basement Type | Full (unfinished) |
| Constructed Date | 2003 |
| Construction Style Attachment | Detached |
| Cooling Type | Central Air Conditioning |
| Exterior Finish | Brick Veneer, Stone, Stucco, Vinyl Siding |
| Fireplace Present | Yes |
| Fireplace Total | 1 |
| Fixture | Ceiling Fans |
| Foundation Type | Poured Concrete |
| Half Bath Total | 1 |
| Heating Fuel | Natural Gas |
| Heating Type | Forced Air |
| Stories Total | 2 |
| Size Interior | 2097 Sqft |
| Type | House |
| Utility Water | Municipal Water |
Parking
| Attached Garage |
Land
| Access Type | Highway Nearby |
| Acreage | No |
| Land Amenities | Park, Playground, Public Transit, Schools |
| Sewer | Municipal Sewage System |
| Size Frontage | 44 Ft |
| Size Total Text | Under 1/2 Acre |
| Zoning Description | R5 |
Rooms
| Level | Type | Length | Width | Dimensions |
|---|---|---|---|---|
| Second Level | Laundry Room | 5'2'' x 7'6'' | ||
| Second Level | Bedroom | 12'6'' x 10'10'' | ||
| Second Level | Bedroom | 11'5'' x 10'10'' | ||
| Second Level | Full Bathroom | Measurements not available | ||
| Second Level | 4pc Bathroom | Measurements not available | ||
| Second Level | Primary Bedroom | 20'5'' x 15'11'' | ||
| Main Level | 2pc Bathroom | Measurements not available | ||
| Main Level | Dining Room | 10'1'' x 15'8'' | ||
| Main Level | Living Room | 14'4'' x 15'3'' | ||
| Main Level | Eat In Kitchen | 9'10'' x 23'0'' |
https://www.realtor.ca/real-estate/27008381/70-hammet-street-cambridge




















































