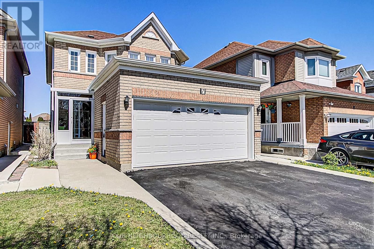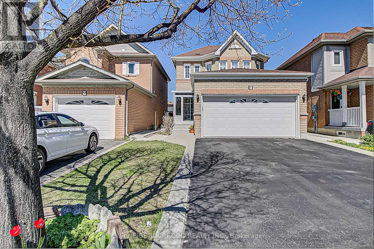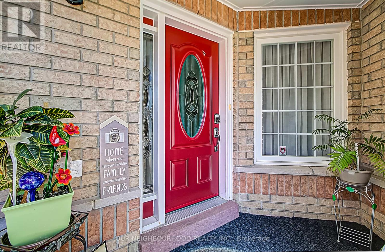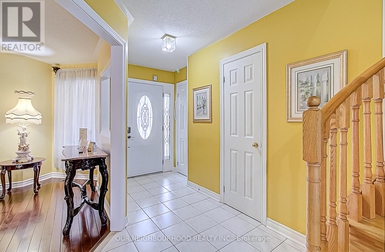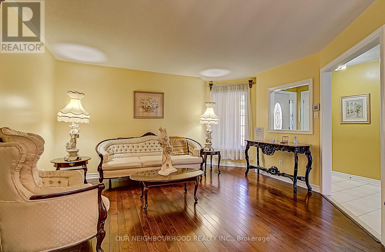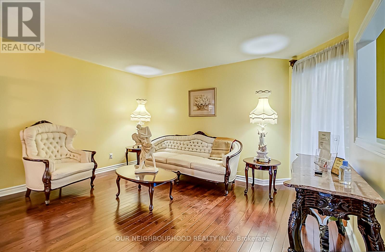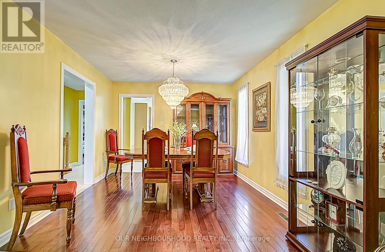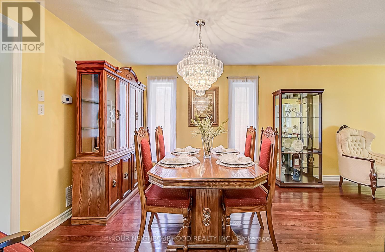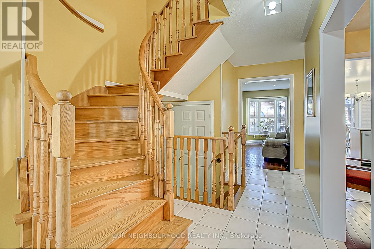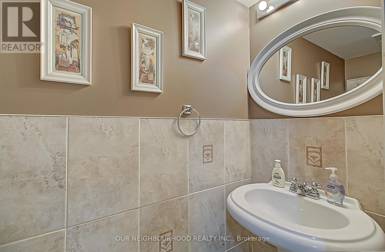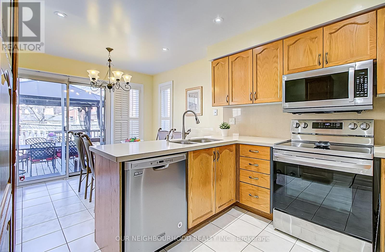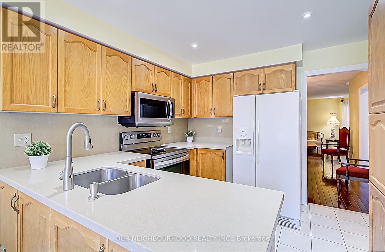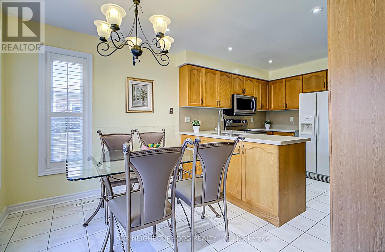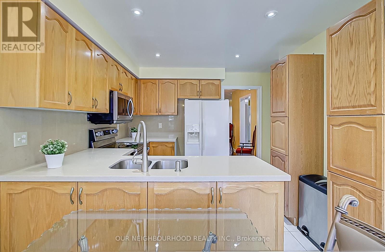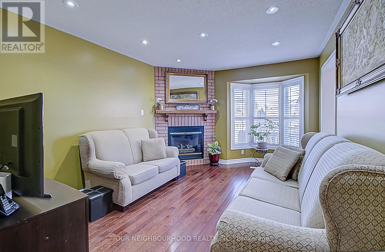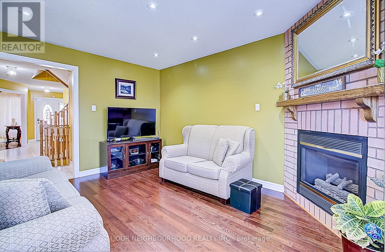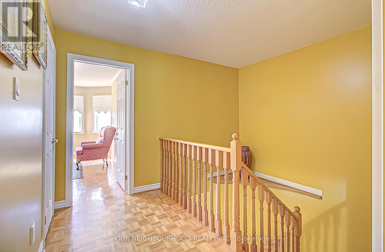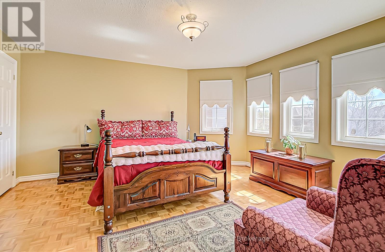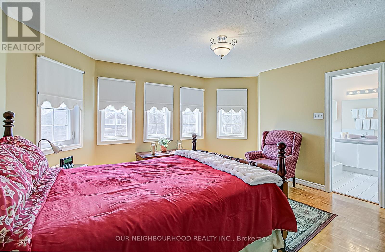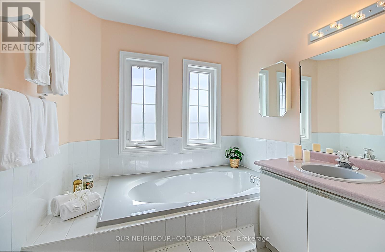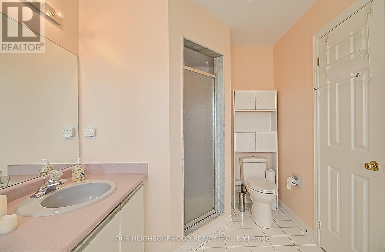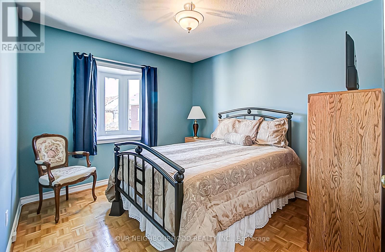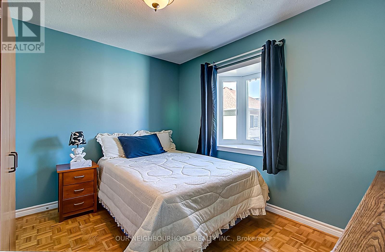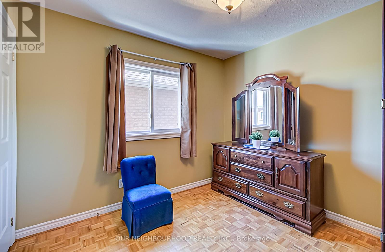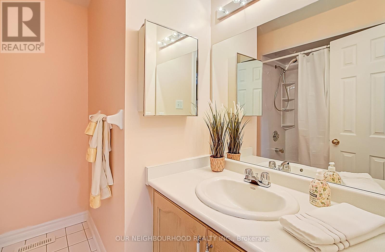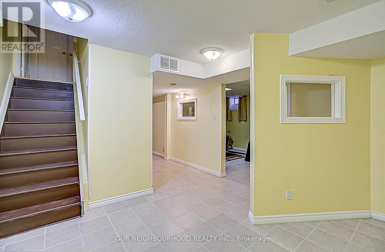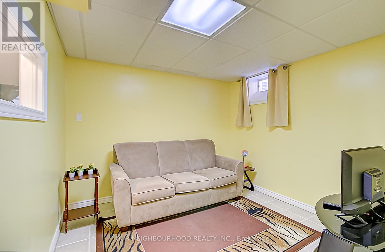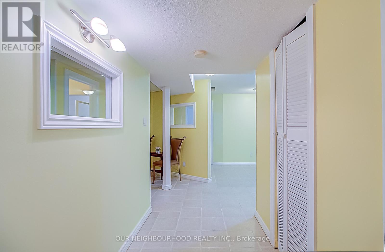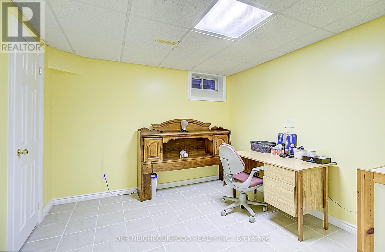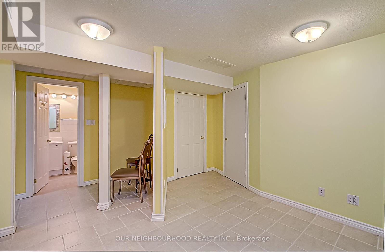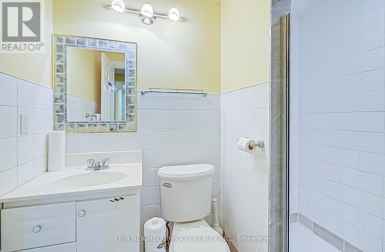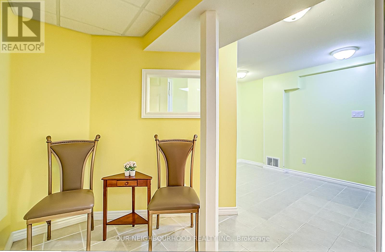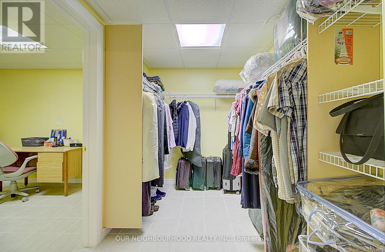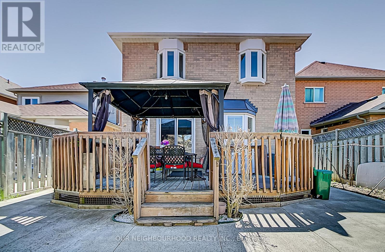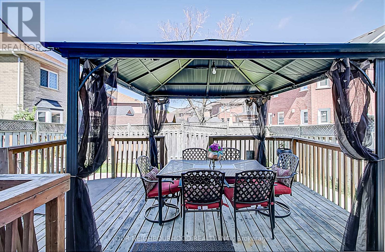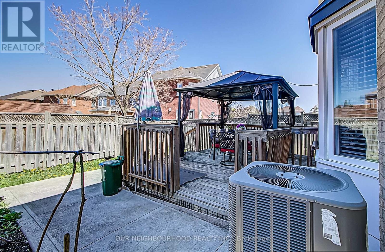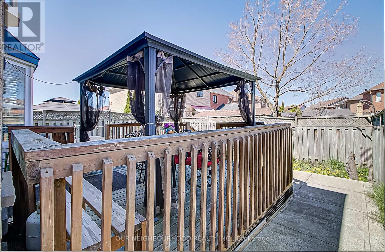5 Bedroom
4 Bathroom
Fireplace
Central Air Conditioning
Forced Air
$1,288,000
Welcome Home! A beautiful detached 2 storey with a fully finished basement. It has been lovingly lived in and maintained for 20+ years. 4 bedrooms, 4 bathrooms, main floor family room with gas fireplace, circular oak staircase. Upgraded kitchen countertops. The breakfast room has a walkout to a large deck with a gazebo allowing you to extend your summer fun - great for large family gatherings. The finished basement has multiple use and flexible rooms, easy care ceramic flooring and a 3-piece washroom. All brick exterior. Minimal lawn maintenance. Roof and windows have been replaced. Carpet free. California shutters, 4-car parking. Excellent location near hospital, schools, transit, highways, parks, shopping near Trinity Commons. Come and live your best life here at 7 Wildberry Cres. **** EXTRAS **** The dining room furniture is for sale. (id:12178)
Property Details
|
MLS® Number
|
W8302910 |
|
Property Type
|
Single Family |
|
Community Name
|
Sandringham-Wellington |
|
Amenities Near By
|
Hospital, Public Transit, Park |
|
Community Features
|
Community Centre |
|
Features
|
Carpet Free |
|
Parking Space Total
|
4 |
Building
|
Bathroom Total
|
4 |
|
Bedrooms Above Ground
|
4 |
|
Bedrooms Below Ground
|
1 |
|
Bedrooms Total
|
5 |
|
Appliances
|
Dishwasher, Dryer, Garage Door Opener, Microwave, Refrigerator, Stove, Washer, Window Coverings |
|
Basement Development
|
Finished |
|
Basement Type
|
N/a (finished) |
|
Construction Style Attachment
|
Detached |
|
Cooling Type
|
Central Air Conditioning |
|
Exterior Finish
|
Brick |
|
Fireplace Present
|
Yes |
|
Fireplace Total
|
1 |
|
Foundation Type
|
Poured Concrete |
|
Heating Fuel
|
Natural Gas |
|
Heating Type
|
Forced Air |
|
Stories Total
|
2 |
|
Type
|
House |
|
Utility Water
|
Municipal Water |
Parking
Land
|
Acreage
|
No |
|
Land Amenities
|
Hospital, Public Transit, Park |
|
Sewer
|
Sanitary Sewer |
|
Size Irregular
|
31 X 115.76 Ft |
|
Size Total Text
|
31 X 115.76 Ft |
Rooms
| Level |
Type |
Length |
Width |
Dimensions |
|
Second Level |
Primary Bedroom |
4.27 m |
4.27 m |
4.27 m x 4.27 m |
|
Second Level |
Bedroom 2 |
3.43 m |
2.84 m |
3.43 m x 2.84 m |
|
Second Level |
Bedroom 3 |
3.25 m |
2.97 m |
3.25 m x 2.97 m |
|
Second Level |
Bedroom 4 |
2.97 m |
2.97 m |
2.97 m x 2.97 m |
|
Basement |
Bedroom |
|
|
Measurements not available |
|
Basement |
Den |
2.92 m |
2.84 m |
2.92 m x 2.84 m |
|
Ground Level |
Living Room |
4.27 m |
3.56 m |
4.27 m x 3.56 m |
|
Ground Level |
Foyer |
3.43 m |
1.5 m |
3.43 m x 1.5 m |
|
Ground Level |
Dining Room |
3.35 m |
3.25 m |
3.35 m x 3.25 m |
|
Ground Level |
Kitchen |
5.28 m |
5.28 m |
5.28 m x 5.28 m |
|
Ground Level |
Eating Area |
5.28 m |
5.28 m |
5.28 m x 5.28 m |
|
Ground Level |
Family Room |
4.72 m |
3.35 m |
4.72 m x 3.35 m |
https://www.realtor.ca/real-estate/26842861/7-wildberry-crescent-brampton-sandringham-wellington

