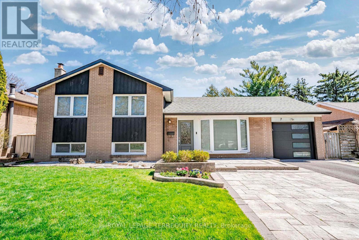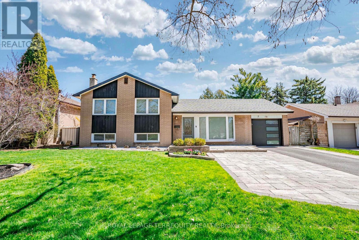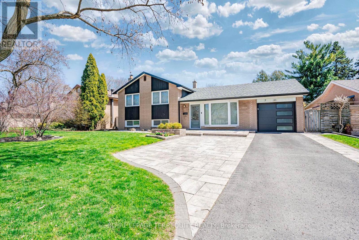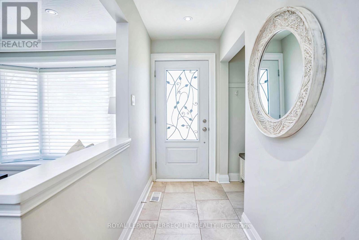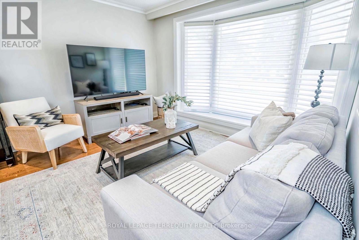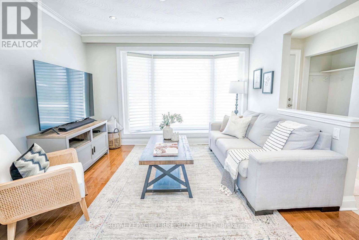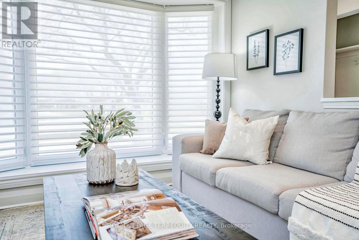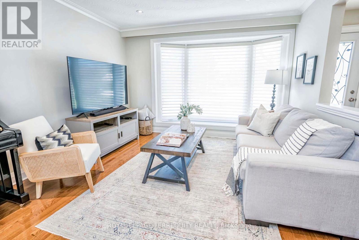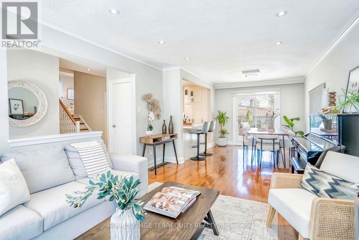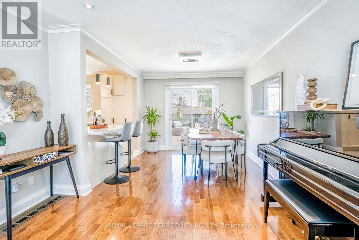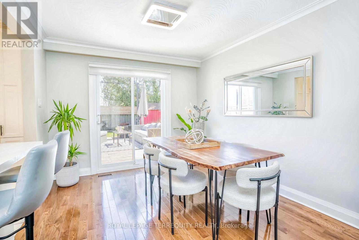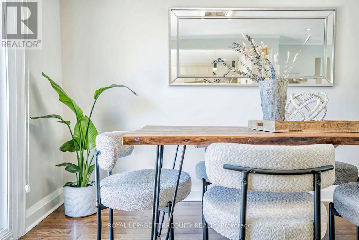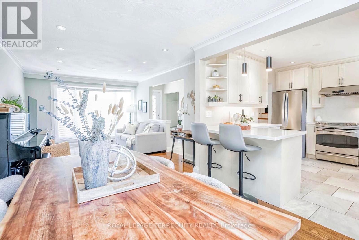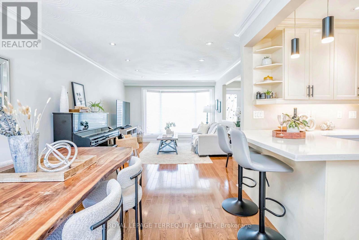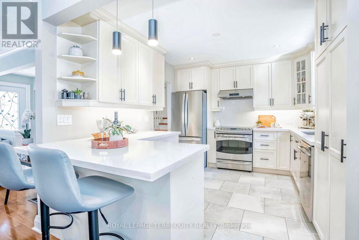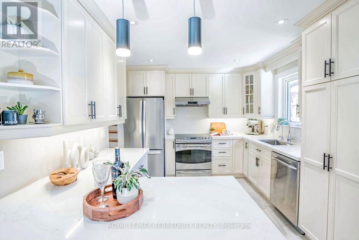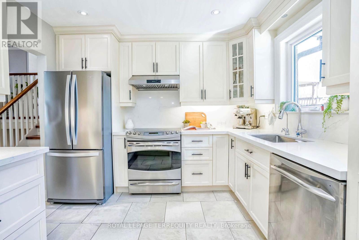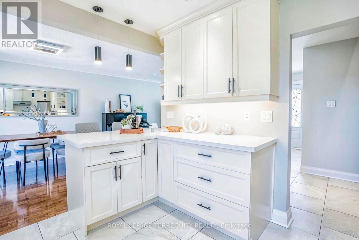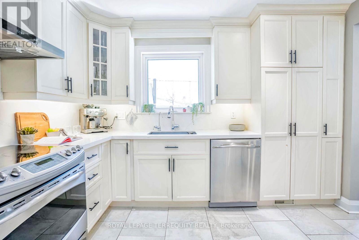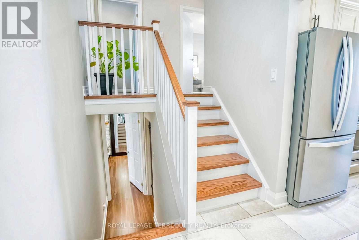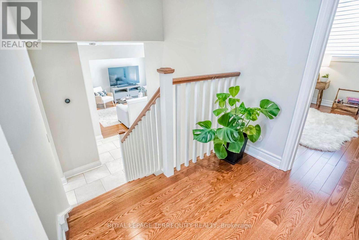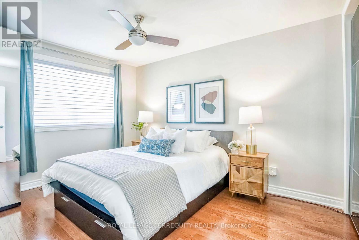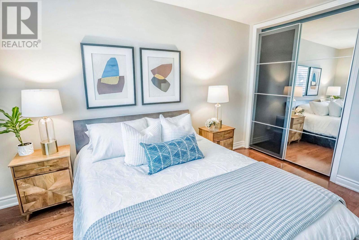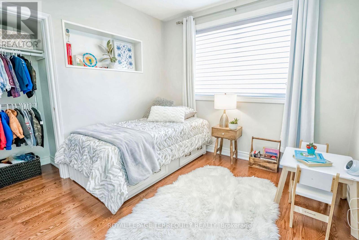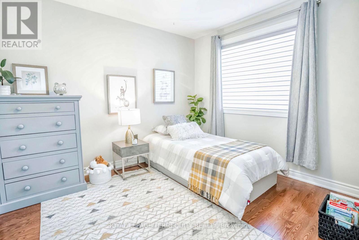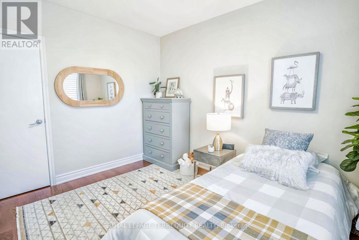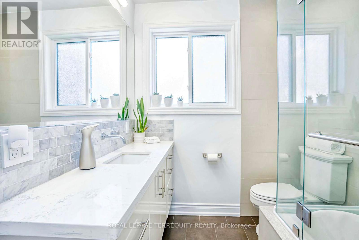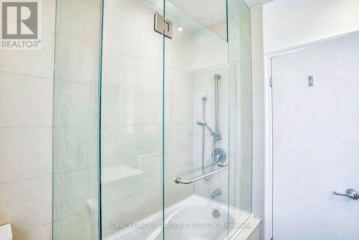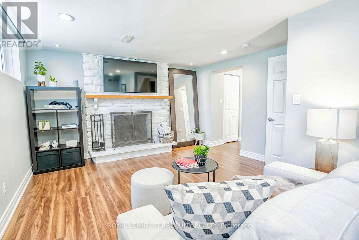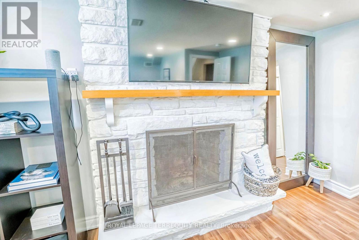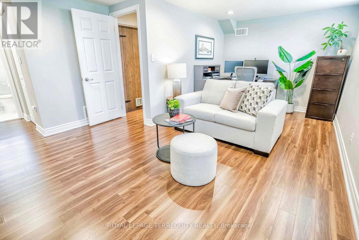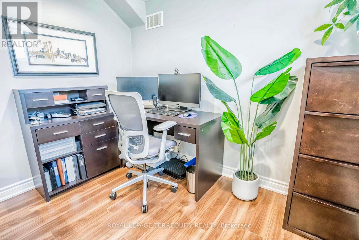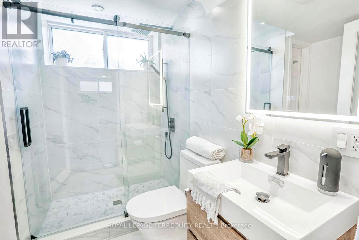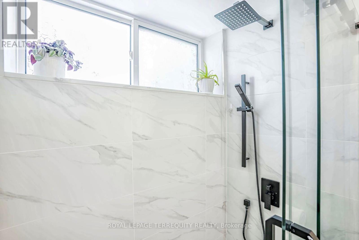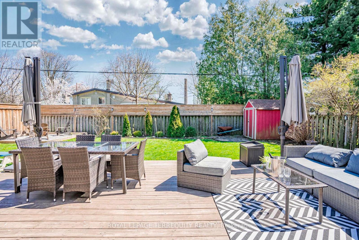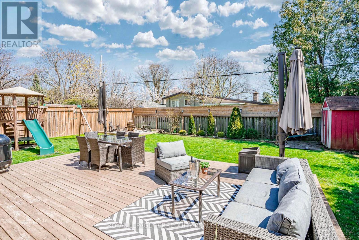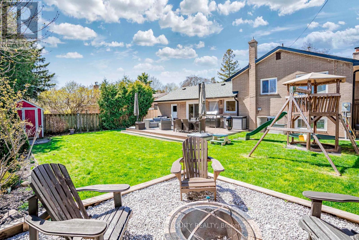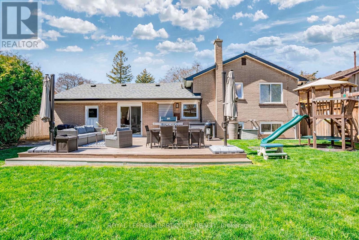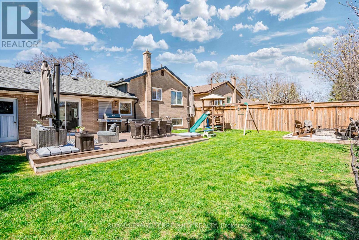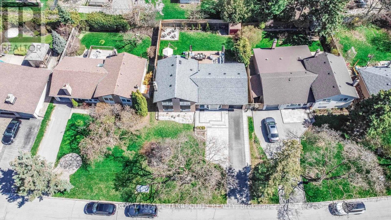3 Bedroom
2 Bathroom
Fireplace
Central Air Conditioning
Forced Air
$1,569,000
Beautifully Renovated Home On Quiet Crescent In Coveted Brookbanks Location In Parkwoods-Donalda Neighborhood. Huge Sunny South Lot With 65 Frontage. Fully Landscaped Including Interlock Driveway Extension & Front Entry, True Pride Of Ownership! Great Open Concept Layout, Modern Kitchen With Quartz Counters, Quartz Backsplash, Breakfast Bar, Pantry. Modern Baths With Quartz, Glass Shower Enclosures. Pot Lights Throughout. Recreation Room With Fireplace And Office Area On Lower Level. Private Fully Fenced Backyard With Large Deck, Natural Gas Hookup, Play Area, Granite Fire Pit Area. Perfect For Entertaining! Steps To Nature Trails, Parks, Good Schools, Ravine, Library, TTC. Close To Prestigious Donalda Club, Community Center, Shops On Don Mills, Malls & Plazas. Convenient Access To DVP/401. Nothing To Do Here But Move In And Enjoy! See Tour! **** EXTRAS **** Stainless Steel Fridge (22'), Stove, Bi Dishwasher, Washer, Dryer (22'), Custom Shades, Edgo, Nest, Ring, Roof/Facsia/Eves (21'), Cac (19'), Furnace, Hwt (Rental), Garage Door (24'), Basement Waterproofing / Backwater Valve (16') (id:12178)
Property Details
|
MLS® Number
|
C8288366 |
|
Property Type
|
Single Family |
|
Community Name
|
Parkwoods-Donalda |
|
Amenities Near By
|
Park, Public Transit, Schools |
|
Community Features
|
Community Centre |
|
Features
|
Ravine |
|
Parking Space Total
|
4 |
Building
|
Bathroom Total
|
2 |
|
Bedrooms Above Ground
|
3 |
|
Bedrooms Total
|
3 |
|
Basement Development
|
Finished |
|
Basement Type
|
Crawl Space (finished) |
|
Construction Style Attachment
|
Detached |
|
Construction Style Split Level
|
Sidesplit |
|
Cooling Type
|
Central Air Conditioning |
|
Exterior Finish
|
Aluminum Siding, Brick |
|
Fireplace Present
|
Yes |
|
Fireplace Total
|
1 |
|
Foundation Type
|
Block |
|
Heating Fuel
|
Natural Gas |
|
Heating Type
|
Forced Air |
|
Type
|
House |
|
Utility Water
|
Municipal Water |
Parking
Land
|
Acreage
|
No |
|
Land Amenities
|
Park, Public Transit, Schools |
|
Sewer
|
Sanitary Sewer |
|
Size Irregular
|
65 X 107.7 Ft ; As Per Survey |
|
Size Total Text
|
65 X 107.7 Ft ; As Per Survey |
Rooms
| Level |
Type |
Length |
Width |
Dimensions |
|
Lower Level |
Recreational, Games Room |
6.05 m |
3.91 m |
6.05 m x 3.91 m |
|
Main Level |
Living Room |
4.42 m |
3.61 m |
4.42 m x 3.61 m |
|
Main Level |
Dining Room |
3.32 m |
2.84 m |
3.32 m x 2.84 m |
|
Main Level |
Kitchen |
3.84 m |
3.1 m |
3.84 m x 3.1 m |
|
Upper Level |
Primary Bedroom |
4.11 m |
3.02 m |
4.11 m x 3.02 m |
|
Upper Level |
Bedroom 2 |
3.33 m |
3 m |
3.33 m x 3 m |
|
Upper Level |
Bedroom 3 |
3 m |
2.95 m |
3 m x 2.95 m |
https://www.realtor.ca/real-estate/26819354/7-treadgold-crescent-toronto-parkwoods-donalda

