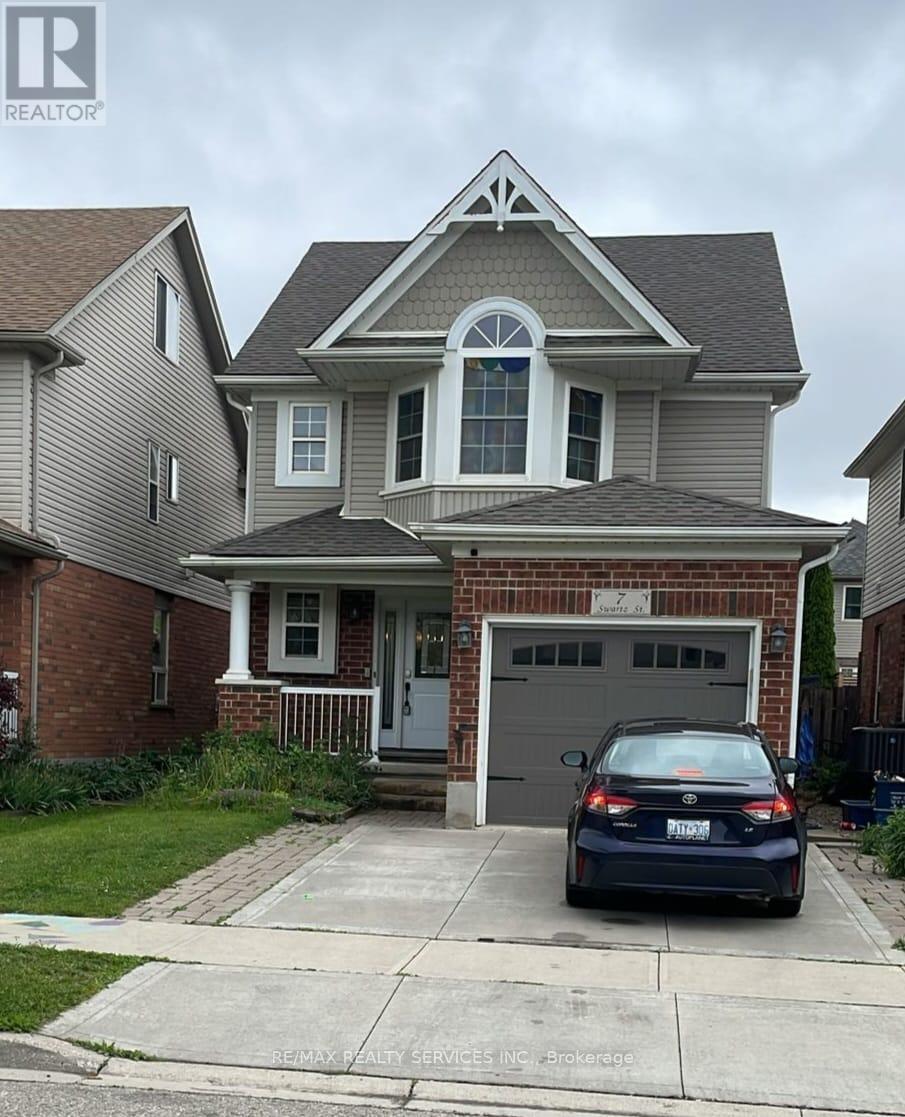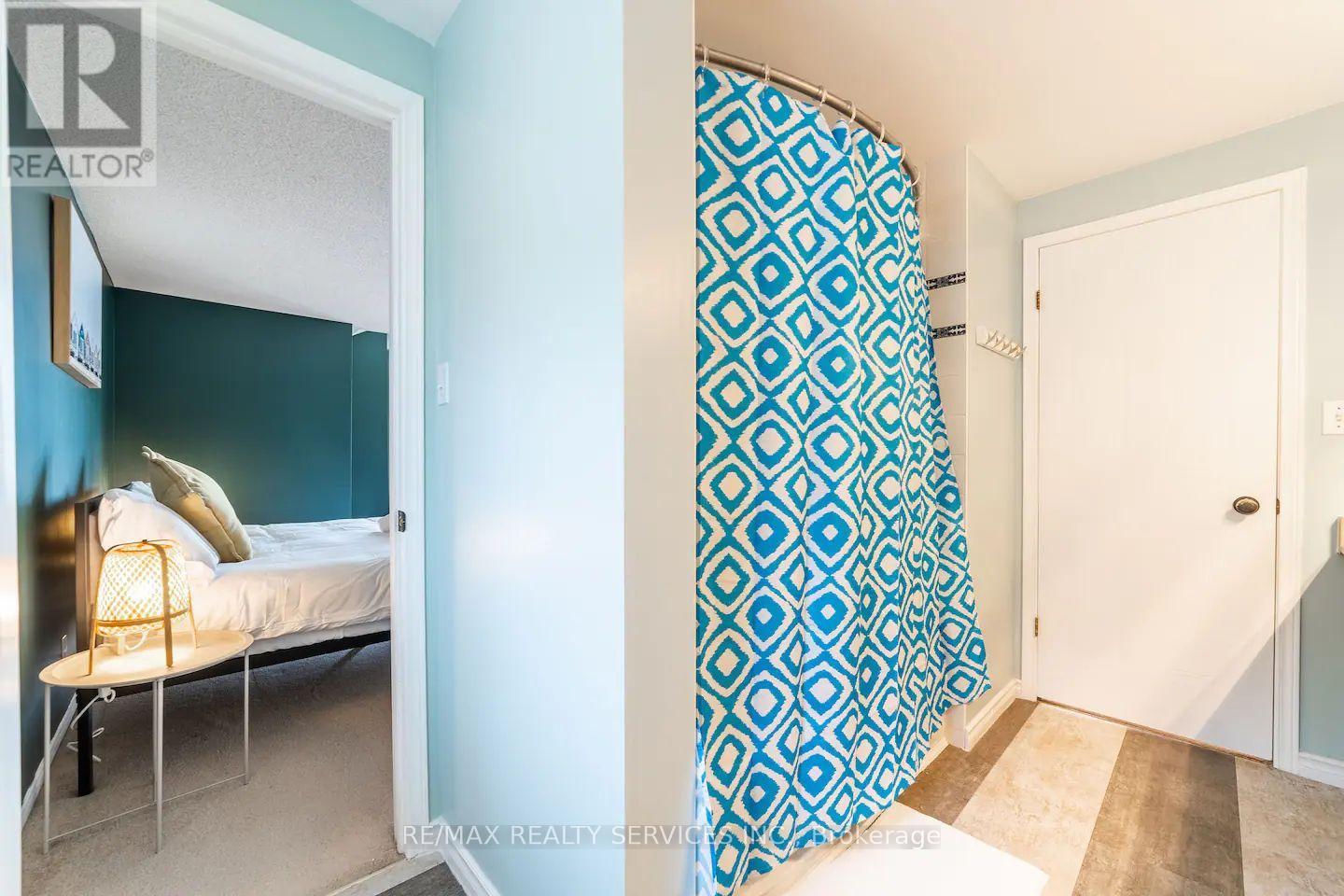5 Bedroom
4 Bathroom
Inground Pool
Central Air Conditioning
Forced Air
$1,159,000
This single-car detached house in the family-friendly neighborhood of Williamsburg, West Kitchener, offers a blend of modern amenities and spacious living areas. The open-concept layout includes a dining space and a chef's delight kitchen equipped with stainless steel appliances, a central island, quartz countertops, and pot lights, perfect for entertaining guests or enjoying family meals. The spacious family room features laminate flooring and provides access to the deck, extending your living space outdoors. On the second floor, you'll find generously sized bedrooms and two full bathrooms, providing comfort and convenience for the entire family. The third floor has been cleverly converted into a fourth bedroom, offering versatility and additional living space. The finished basement adds even more functionality to the home, with a bedroom, living room, and another full bathroom, ideal for guests or as a private retreat. Outside, the property boasts a great-sized backyard featuring an impressive in-ground saltwater pool, an 8-person Arctic Spa hot tub, and a professionally built deck complete with a natural gas BBQ line, creating an oasis for relaxation and outdoor entertaining. Overall, this house offers a perfect combination of modern features, ample space, and outdoor amenities, making it an ideal home for families looking for comfort, convenience, and leisure options right at their doorstep. **** EXTRAS **** As per Previous Listing in 2022; the previous owner has installed - Brand New Ac And Furnace (2021), New Roof (2017), Brand New Samsung Washer & Dryer (2021), Newer Front Door & Newer Insulated Garage Door. (id:12178)
Property Details
|
MLS® Number
|
X8382716 |
|
Property Type
|
Single Family |
|
Parking Space Total
|
3 |
|
Pool Type
|
Inground Pool |
Building
|
Bathroom Total
|
4 |
|
Bedrooms Above Ground
|
4 |
|
Bedrooms Below Ground
|
1 |
|
Bedrooms Total
|
5 |
|
Appliances
|
Water Heater, Blinds |
|
Basement Development
|
Finished |
|
Basement Type
|
N/a (finished) |
|
Construction Style Attachment
|
Detached |
|
Cooling Type
|
Central Air Conditioning |
|
Exterior Finish
|
Brick, Vinyl Siding |
|
Foundation Type
|
Concrete |
|
Heating Fuel
|
Natural Gas |
|
Heating Type
|
Forced Air |
|
Stories Total
|
3 |
|
Type
|
House |
|
Utility Water
|
Municipal Water |
Parking
Land
|
Acreage
|
No |
|
Sewer
|
Sanitary Sewer |
|
Size Irregular
|
30 X 113 Ft |
|
Size Total Text
|
30 X 113 Ft |
Rooms
| Level |
Type |
Length |
Width |
Dimensions |
|
Second Level |
Bathroom |
6.11 m |
3.66 m |
6.11 m x 3.66 m |
|
Second Level |
Primary Bedroom |
5.19 m |
4.87 m |
5.19 m x 4.87 m |
|
Second Level |
Bedroom 2 |
3.06 m |
3.67 m |
3.06 m x 3.67 m |
|
Second Level |
Bedroom 3 |
3.06 m |
3.67 m |
3.06 m x 3.67 m |
|
Second Level |
Bedroom 4 |
6.4 m |
4.87 m |
6.4 m x 4.87 m |
|
Basement |
Bathroom |
3.05 m |
2.46 m |
3.05 m x 2.46 m |
|
Main Level |
Dining Room |
3.06 m |
3.36 m |
3.06 m x 3.36 m |
https://www.realtor.ca/real-estate/26956697/7-swartz-street-kitchener









































