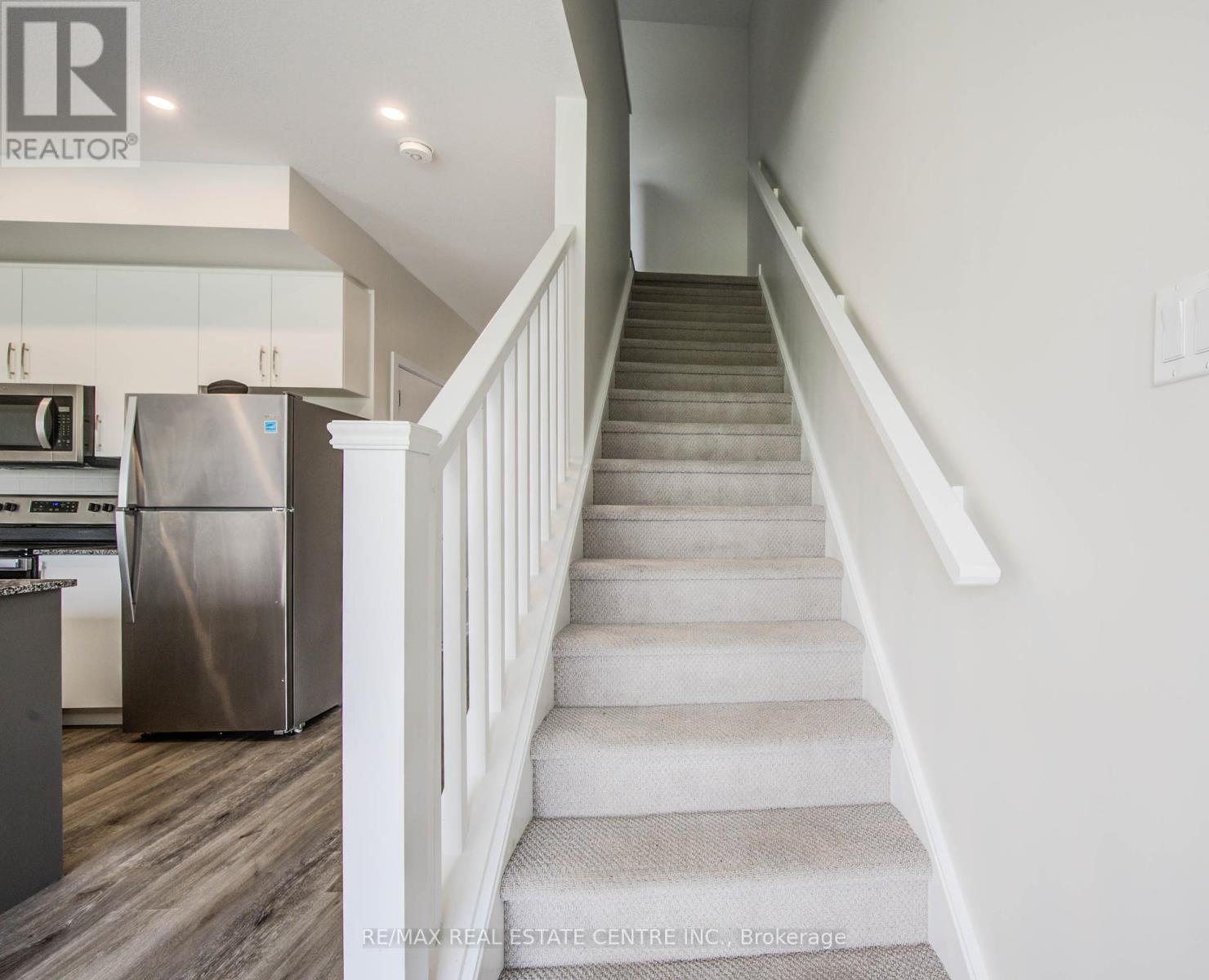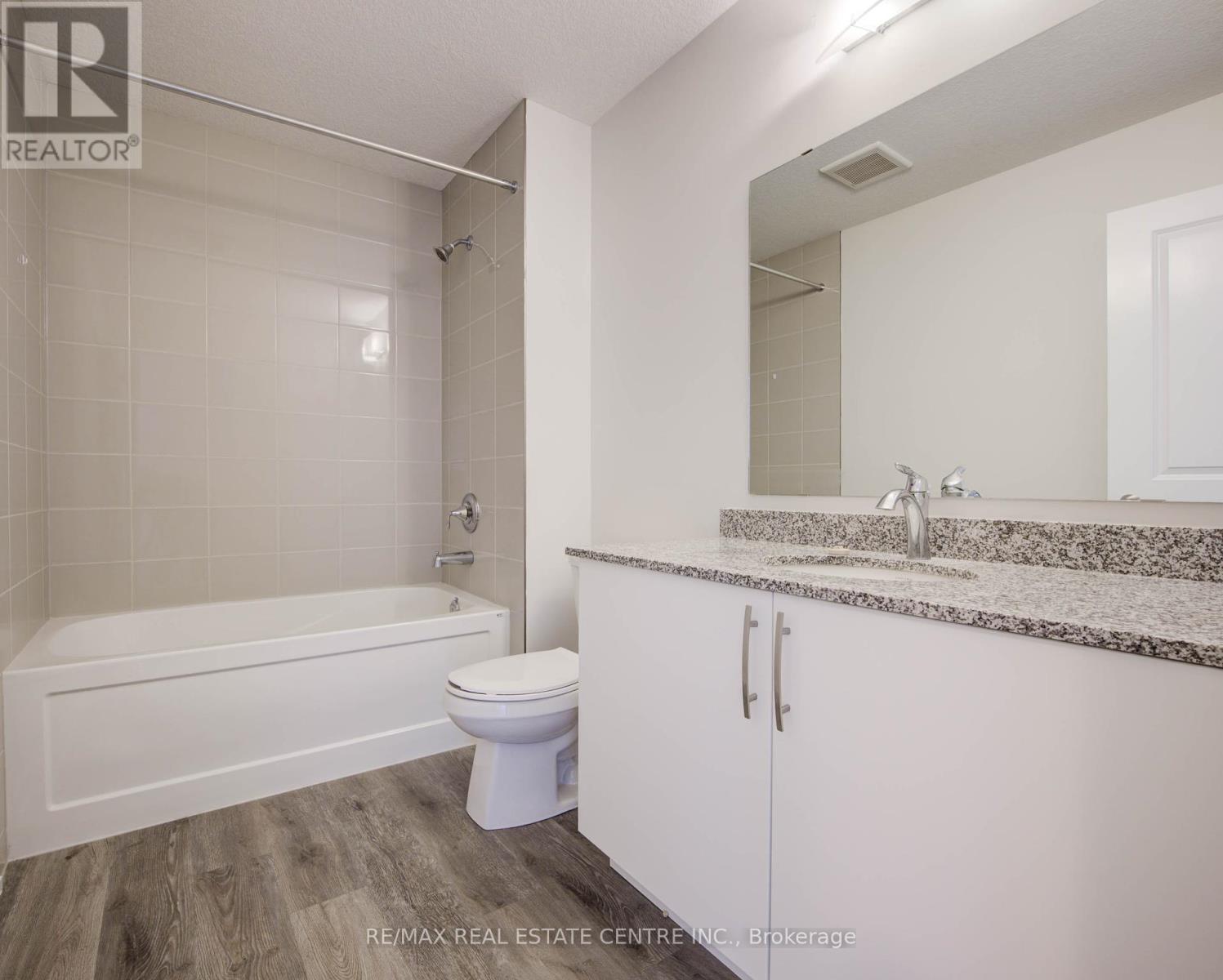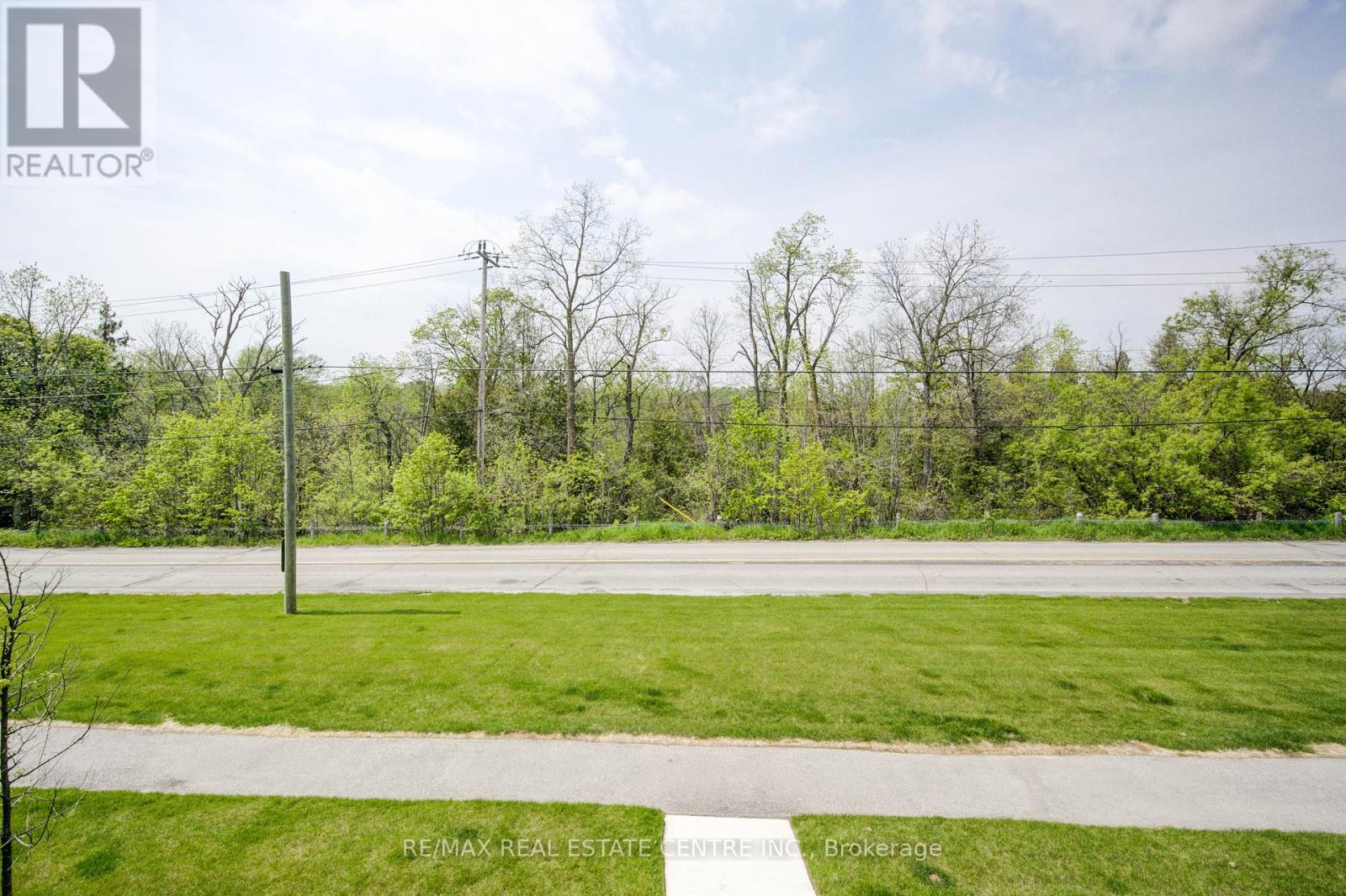3 Bedroom
3 Bathroom
Central Air Conditioning
Forced Air
$734,900Maintenance,
$346 Monthly
Experience Luxury Living In Cambridge's Exclusive Community Of Brook Village, Nestled Along The Serene Speed River And Surrounded By Nature. Built By The Award-Winning Developer, Reids Heritage Homes, This Executive Townhome Boasts Contemporary, High-End Finishes Throughout, Including Luxury Vinyl Plank Flooring And Granite Countertops In Kitchen And Baths. Bright, Open-Concept Main Level Offers Spacious Kitchen With Modern Two-Tone Cabinetry, Stainless Steel Appliances And Oversized Breakfast Island. Enjoy The Scenic Views Of Lush Woodlands From Your Walk-Out Balcony Off The Main Living Area. A Convenient Powder Room Completes The Main Level. Upstairs You'll Find 3 Generous-Sized Bedrooms, 2 Full Baths And Laundry Closet. Primary Bedroom With Large Walk-In Closet And Ensuite Bath With Stylish Glass-Enclosed Shower. This Stunning Home Provides Over 1,450 Sqft Of Living Space, Plus Full Unfinished Basement With A Walkout To The Patio And Yard, Offering Endless Possibilities And Awaiting Your Finishing Touches Complete With Rough-In For Future 3-Piece Bath. Additional Features Include Direct Access To The Garage And Parking For Two Vehicles. Discover The Perfect Blend Of Nature And Modern Living At Brook Village. **** EXTRAS **** Be A Part Of A Family-Friendly Community Just Steps Away From Hespeler Village And Its Abundance Of Amenities. Minutes To Schools, Parks, Nature Trails And So Much More! Easy Access To The 401. (id:12178)
Property Details
|
MLS® Number
|
X8456202 |
|
Property Type
|
Single Family |
|
Amenities Near By
|
Park, Schools, Public Transit |
|
Community Features
|
Pet Restrictions |
|
Features
|
Ravine, Backs On Greenbelt, Balcony, In Suite Laundry |
|
Parking Space Total
|
2 |
|
Structure
|
Patio(s), Deck |
Building
|
Bathroom Total
|
3 |
|
Bedrooms Above Ground
|
3 |
|
Bedrooms Total
|
3 |
|
Amenities
|
Visitor Parking |
|
Appliances
|
Garage Door Opener Remote(s), Window Coverings |
|
Basement Development
|
Unfinished |
|
Basement Features
|
Walk Out |
|
Basement Type
|
N/a (unfinished) |
|
Cooling Type
|
Central Air Conditioning |
|
Exterior Finish
|
Stone, Brick |
|
Heating Fuel
|
Natural Gas |
|
Heating Type
|
Forced Air |
|
Stories Total
|
2 |
|
Type
|
Row / Townhouse |
Parking
Land
|
Acreage
|
No |
|
Land Amenities
|
Park, Schools, Public Transit |
|
Surface Water
|
River/stream |
Rooms
| Level |
Type |
Length |
Width |
Dimensions |
|
Second Level |
Primary Bedroom |
4.27 m |
3.78 m |
4.27 m x 3.78 m |
|
Second Level |
Bedroom 2 |
3.76 m |
2.74 m |
3.76 m x 2.74 m |
|
Second Level |
Bedroom 3 |
3.12 m |
2.84 m |
3.12 m x 2.84 m |
|
Second Level |
Laundry Room |
|
|
Measurements not available |
|
Lower Level |
Recreational, Games Room |
|
|
Measurements not available |
|
Main Level |
Living Room |
5.72 m |
4.04 m |
5.72 m x 4.04 m |
|
Main Level |
Dining Room |
5.72 m |
4.04 m |
5.72 m x 4.04 m |
|
Main Level |
Kitchen |
3.23 m |
2.84 m |
3.23 m x 2.84 m |
https://www.realtor.ca/real-estate/27062715/7-350-river-road-cambridge











































