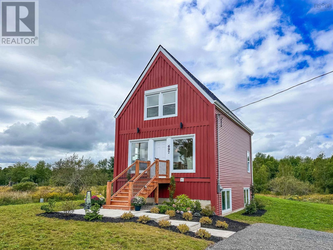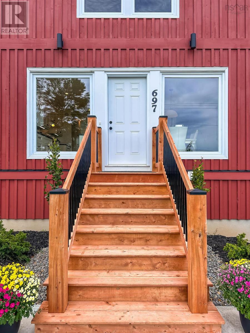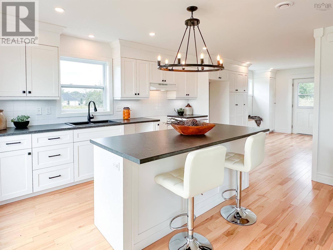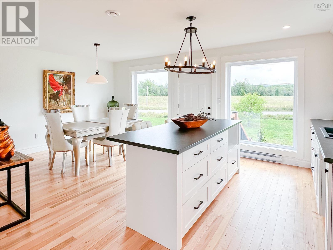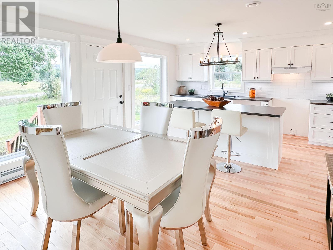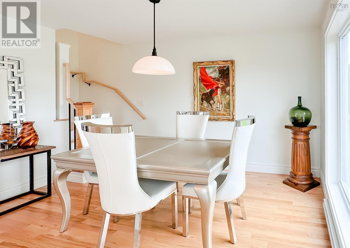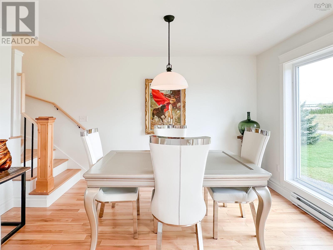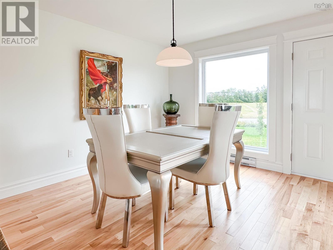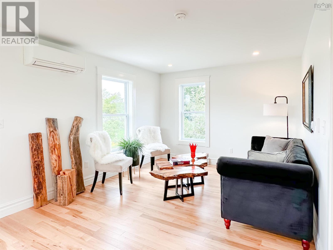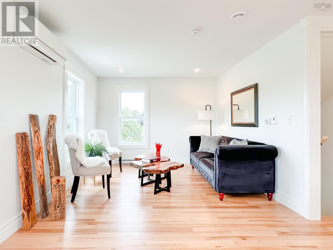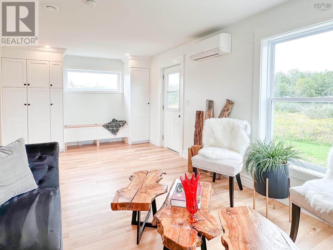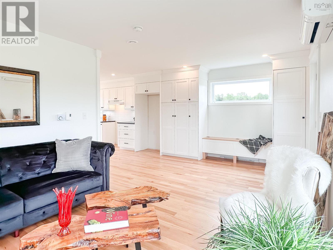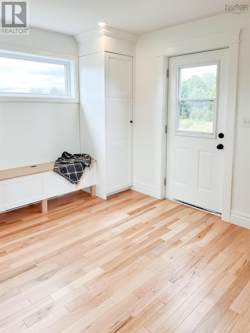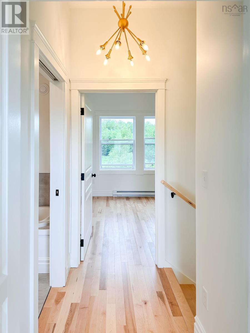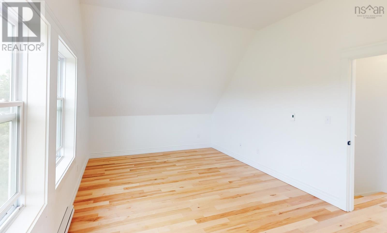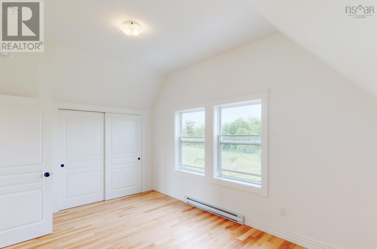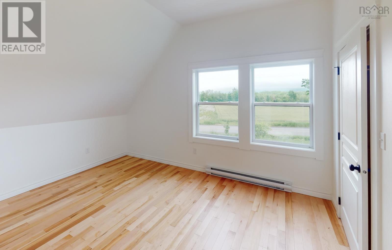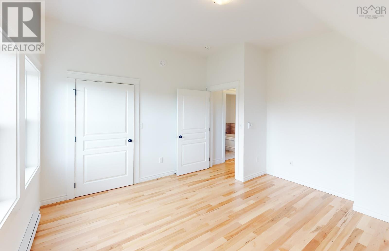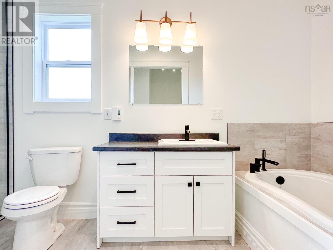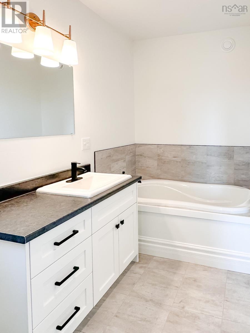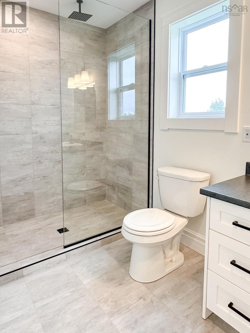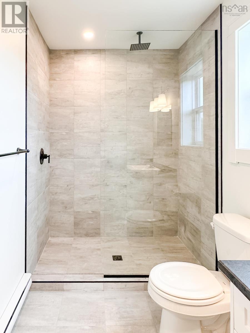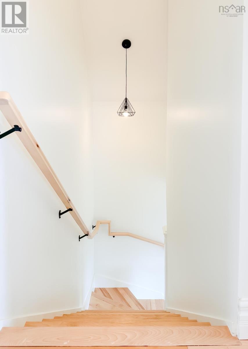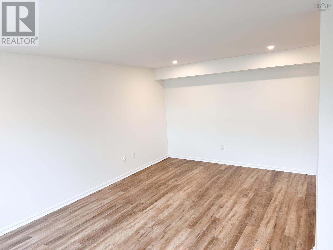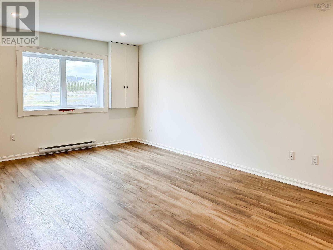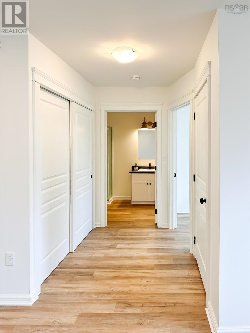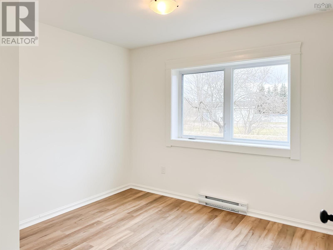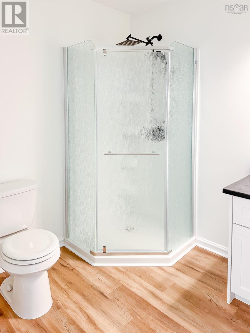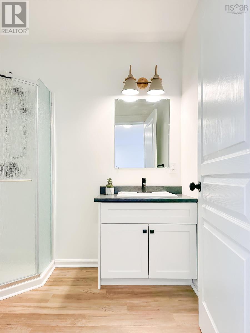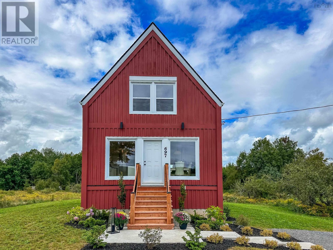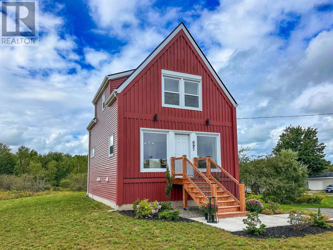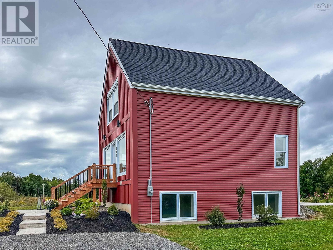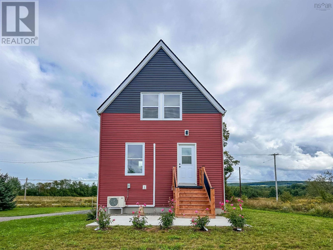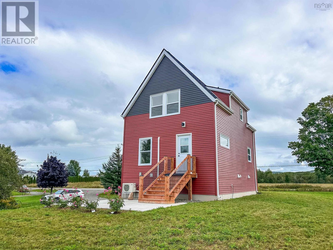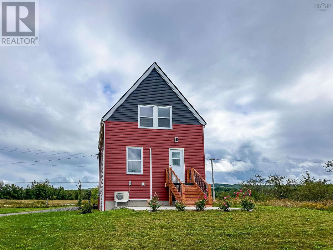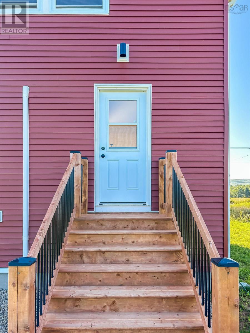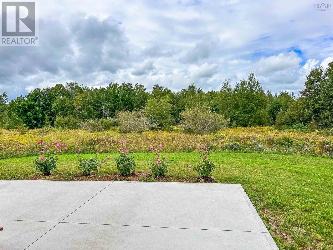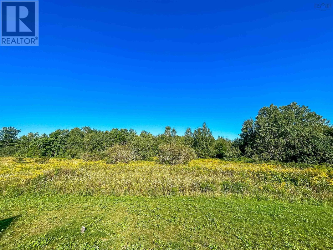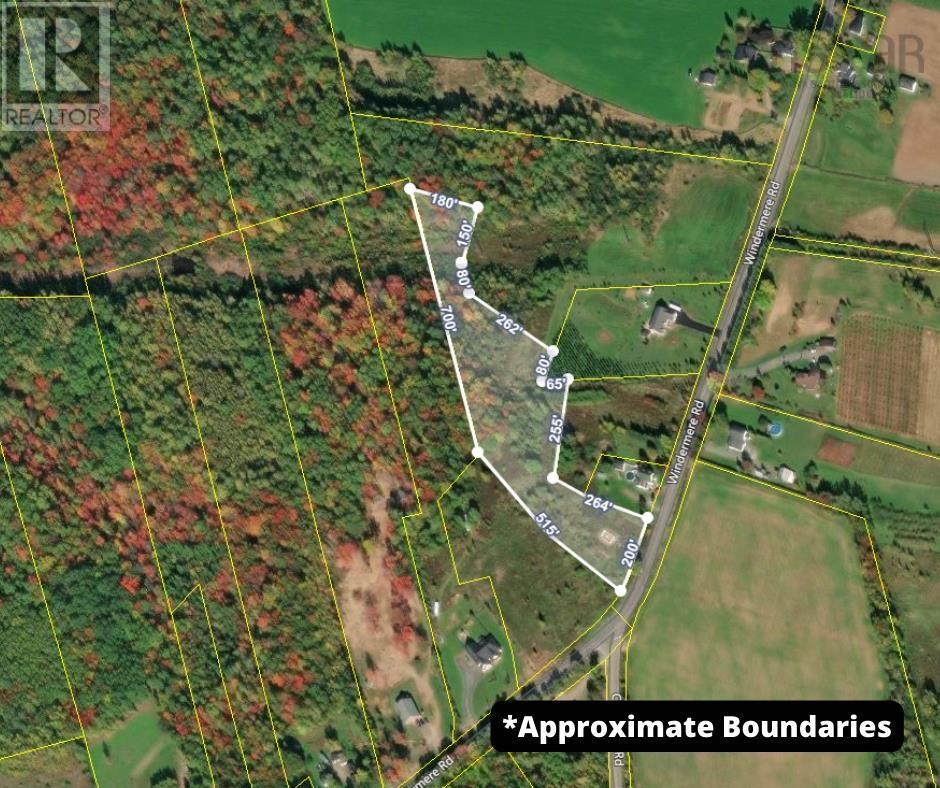3 Bedroom
2 Bathroom
Wall Unit, Heat Pump
Acreage
Partially Landscaped
$434,900
Beautiful, modern 3 bed, 2 bath newly constructed home on 4.06 acre country lot mins to amenities of the Town of Berwick and quick highway access. Large windows capture and filter natural light throughout the home and this is evident in the open concept entertaining area of the kitchen, dining and living room on the main floor. The kitchen is spacious and features an eat up centre island and ample cabinetry. The upper level offers 2 bedrooms and a luxurious 4 pc bath with soaker tub and tiled shower. The lower level is highlighted by additional finished living space with a large family room, laundry closet, a 3rd bedroom and 3 pc bath. Energy efficient ductless heat pump provide comfortable heating and cooling. County taxes. Call today for more information and to book a private showing of this stunning property! (id:12178)
Property Details
|
MLS® Number
|
202313250 |
|
Property Type
|
Single Family |
|
Community Name
|
Windermere |
|
Amenities Near By
|
Golf Course, Park, Playground, Public Transit, Shopping, Place Of Worship |
|
Community Features
|
Recreational Facilities, School Bus |
|
Features
|
Treed |
Building
|
Bathroom Total
|
2 |
|
Bedrooms Above Ground
|
2 |
|
Bedrooms Below Ground
|
1 |
|
Bedrooms Total
|
3 |
|
Appliances
|
None |
|
Basement Development
|
Finished |
|
Basement Type
|
Full (finished) |
|
Construction Style Attachment
|
Detached |
|
Cooling Type
|
Wall Unit, Heat Pump |
|
Exterior Finish
|
Vinyl, Wood Siding |
|
Flooring Type
|
Ceramic Tile, Hardwood, Tile, Vinyl |
|
Foundation Type
|
Poured Concrete |
|
Stories Total
|
2 |
|
Total Finished Area
|
1680 Sqft |
|
Type
|
House |
|
Utility Water
|
Drilled Well |
Parking
Land
|
Acreage
|
Yes |
|
Land Amenities
|
Golf Course, Park, Playground, Public Transit, Shopping, Place Of Worship |
|
Landscape Features
|
Partially Landscaped |
|
Sewer
|
Septic System |
|
Size Irregular
|
4.06 |
|
Size Total
|
4.06 Ac |
|
Size Total Text
|
4.06 Ac |
Rooms
| Level |
Type |
Length |
Width |
Dimensions |
|
Second Level |
Primary Bedroom |
|
|
16.2 x 10.10 |
|
Second Level |
Bath (# Pieces 1-6) |
|
|
5.5 x 13.2 (4pc) |
|
Second Level |
Bedroom |
|
|
13. x 13.9 |
|
Basement |
Family Room |
|
|
18.9 x 12.8 |
|
Basement |
Bedroom |
|
|
10.7 x 10.5 |
|
Basement |
Bath (# Pieces 1-6) |
|
|
6.4 x 7.9 (3pc) |
|
Main Level |
Kitchen |
|
|
8.6 x 13 |
|
Main Level |
Dining Room |
|
|
11.6 x 13 |
|
Main Level |
Living Room |
|
|
13. x 10.10 |
|
Main Level |
Mud Room |
|
|
7.7 x 10.10 |
https://www.realtor.ca/real-estate/25773897/697-windermere-road-windermere-windermere

