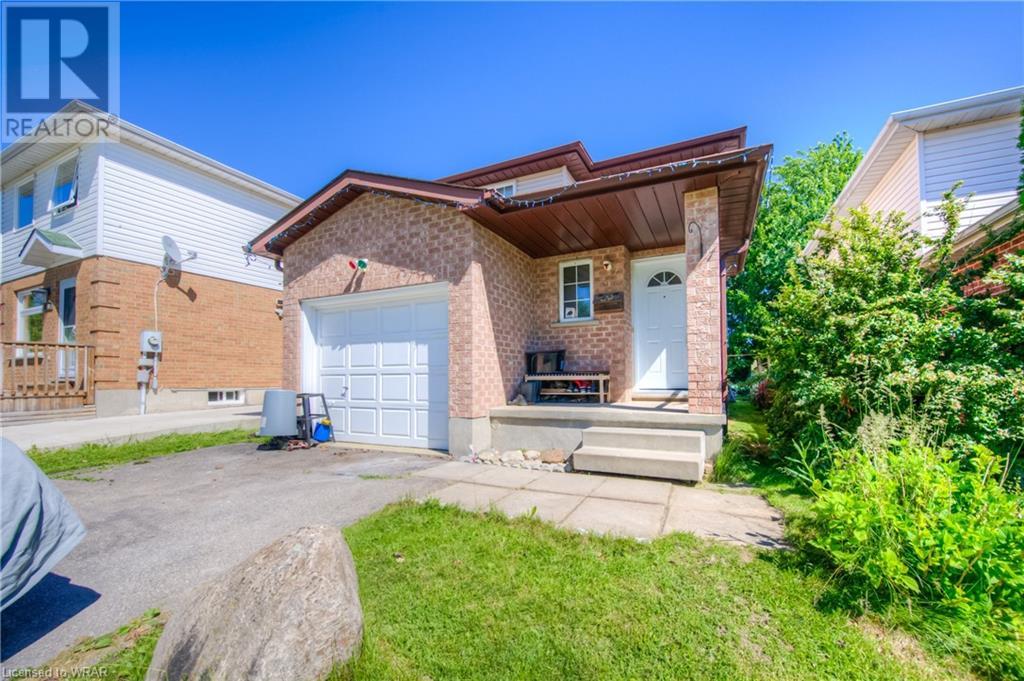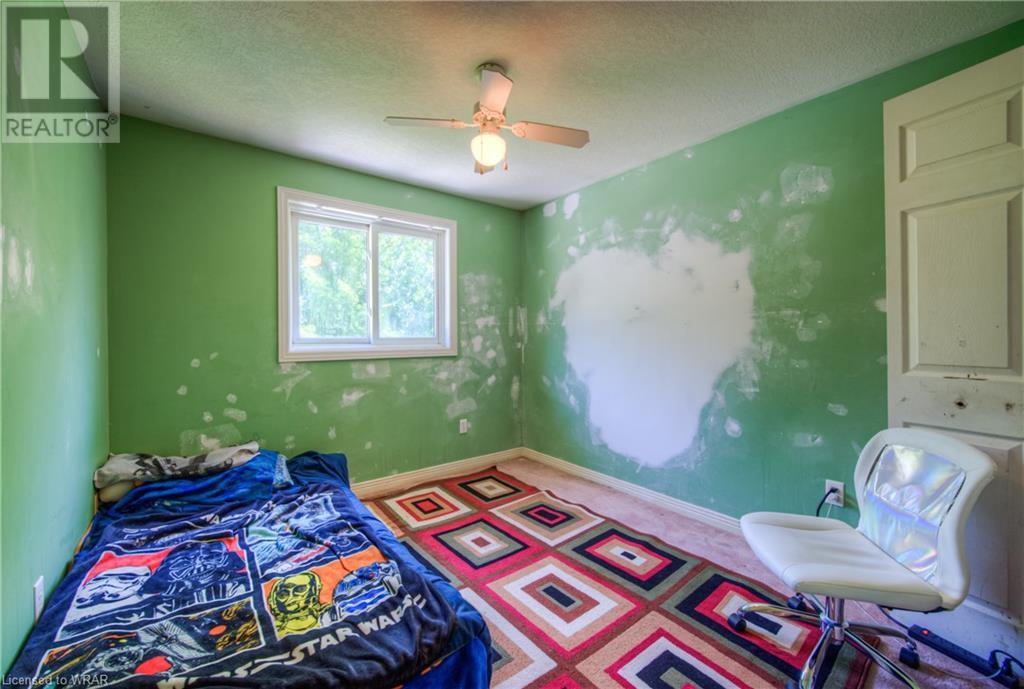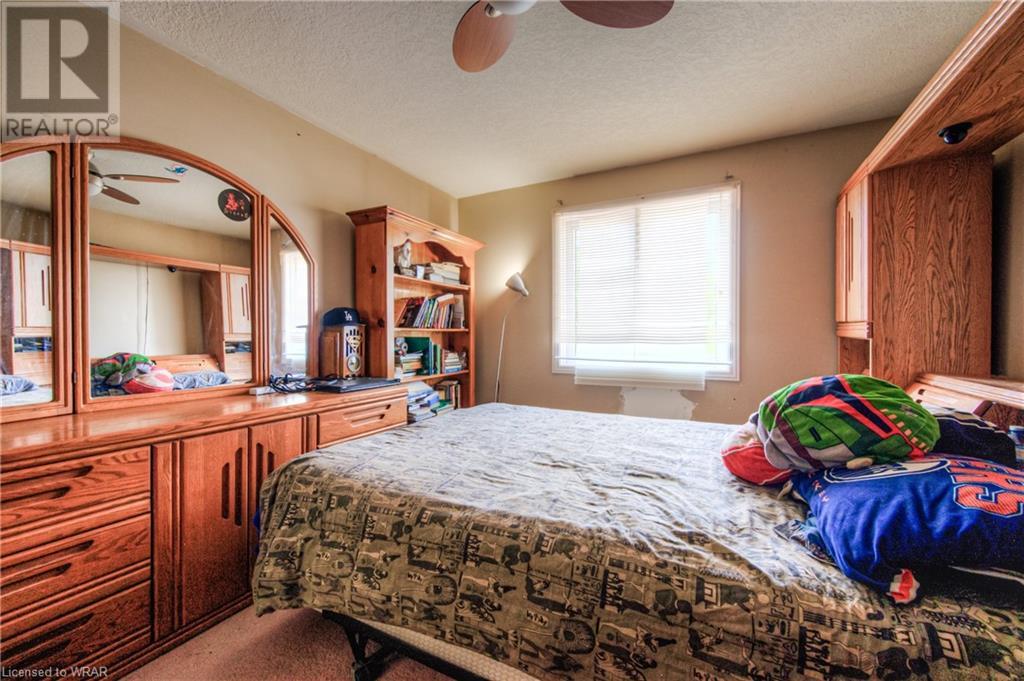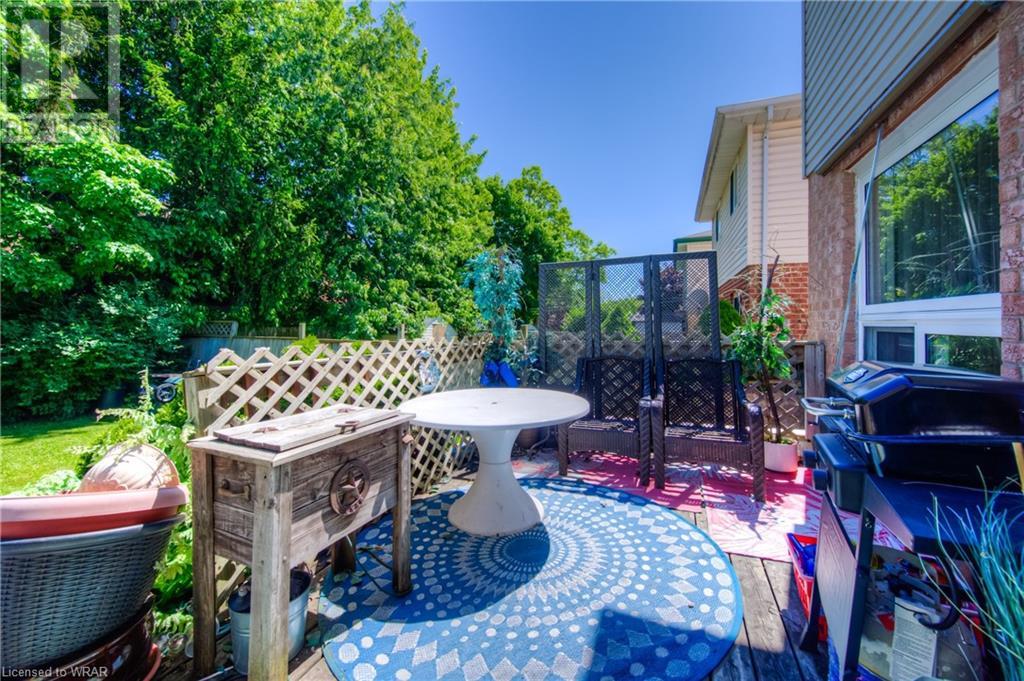3 Bedroom
3 Bathroom
1160.92 sqft
2 Level
Central Air Conditioning
Forced Air
$649,900
OFFERS ANYTIME! ENORMOUS POTENTIAL - INVESTMENT INTO THE RIGHT AREAS IN THIS HOME CAN LEAD TO LUCRATIVE OPPORTUNITIES FOR THE NEXT BUYER. Attention renovators, flippers, or families who are looking for a cosmetic project for their next home. This detached 2-storey home is located in a prime Guelph neighborhood close to many amenities such as shopping, schools, trails and within walking distance to Eastview community park. The main level features a 2-piece powder room, family room and an eat-in kitchen with plenty of cabinet space and a sliding door walkout to the homes backyard! The second level features all 3 bedrooms, as well as a 4-piece bathroom. The basement of the home is partially finished with ample amounts of storage space, the laundry area, as well as a 3-piece bathroom! Book your private viewing today! (id:12178)
Open House
This property has open houses!
Starts at:
2:00 pm
Ends at:
4:00 pm
Property Details
|
MLS® Number
|
40599974 |
|
Property Type
|
Single Family |
|
Amenities Near By
|
Golf Nearby, Hospital, Park, Place Of Worship, Playground, Schools, Shopping |
|
Equipment Type
|
Water Heater |
|
Parking Space Total
|
5 |
|
Rental Equipment Type
|
Water Heater |
Building
|
Bathroom Total
|
3 |
|
Bedrooms Above Ground
|
3 |
|
Bedrooms Total
|
3 |
|
Appliances
|
Dishwasher, Dryer, Microwave, Refrigerator, Stove, Washer |
|
Architectural Style
|
2 Level |
|
Basement Development
|
Unfinished |
|
Basement Type
|
Full (unfinished) |
|
Constructed Date
|
1992 |
|
Construction Style Attachment
|
Detached |
|
Cooling Type
|
Central Air Conditioning |
|
Exterior Finish
|
Brick, Vinyl Siding |
|
Foundation Type
|
Poured Concrete |
|
Half Bath Total
|
1 |
|
Heating Fuel
|
Natural Gas |
|
Heating Type
|
Forced Air |
|
Stories Total
|
2 |
|
Size Interior
|
1160.92 Sqft |
|
Type
|
House |
|
Utility Water
|
Municipal Water |
Parking
Land
|
Access Type
|
Highway Access |
|
Acreage
|
No |
|
Land Amenities
|
Golf Nearby, Hospital, Park, Place Of Worship, Playground, Schools, Shopping |
|
Sewer
|
Municipal Sewage System |
|
Size Depth
|
113 Ft |
|
Size Frontage
|
31 Ft |
|
Size Total Text
|
Under 1/2 Acre |
|
Zoning Description
|
R1d |
Rooms
| Level |
Type |
Length |
Width |
Dimensions |
|
Second Level |
Primary Bedroom |
|
|
10'3'' x 13'2'' |
|
Second Level |
Bedroom |
|
|
9'1'' x 9'6'' |
|
Second Level |
Bedroom |
|
|
10'2'' x 9'6'' |
|
Second Level |
4pc Bathroom |
|
|
Measurements not available |
|
Basement |
Utility Room |
|
|
10'6'' x 7'10'' |
|
Basement |
Storage |
|
|
18'2'' x 12'6'' |
|
Basement |
Storage |
|
|
3'3'' x 2'9'' |
|
Basement |
3pc Bathroom |
|
|
Measurements not available |
|
Main Level |
Living Room |
|
|
10'9'' x 18'10'' |
|
Main Level |
Kitchen |
|
|
8'6'' x 13'10'' |
|
Main Level |
2pc Bathroom |
|
|
Measurements not available |
https://www.realtor.ca/real-estate/26991577/69-watt-street-guelph







































