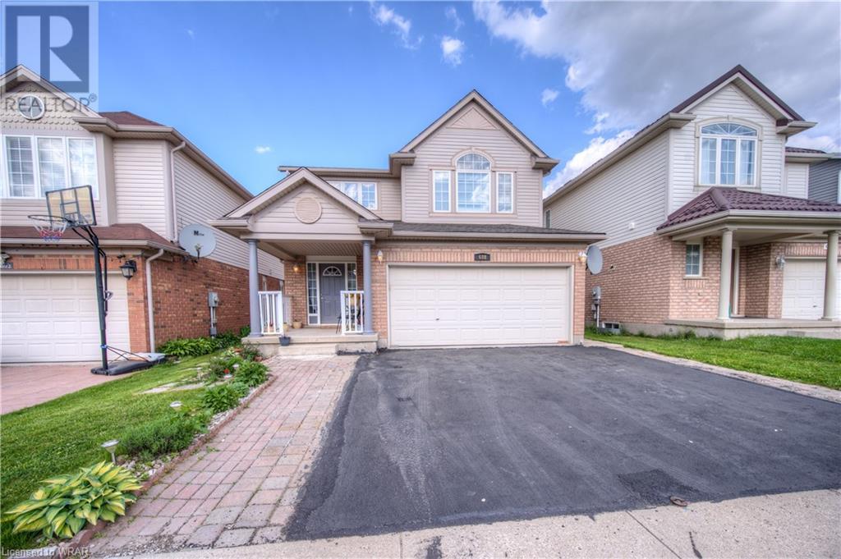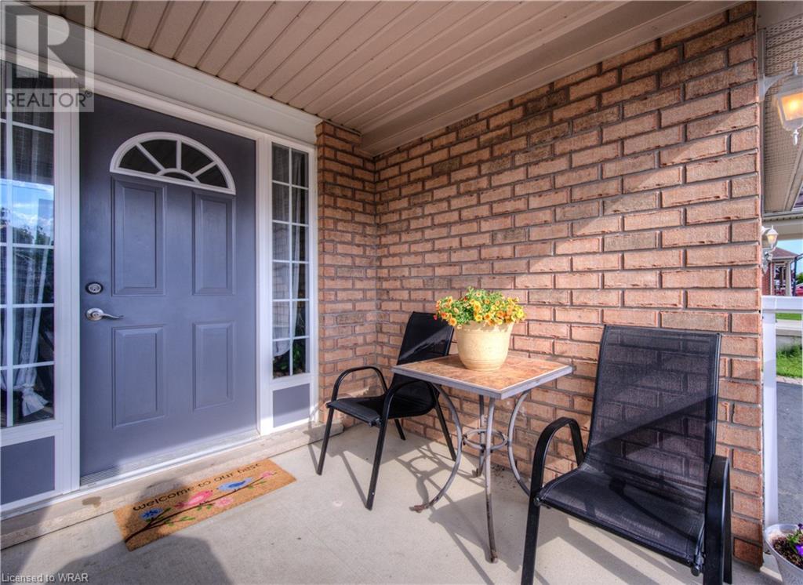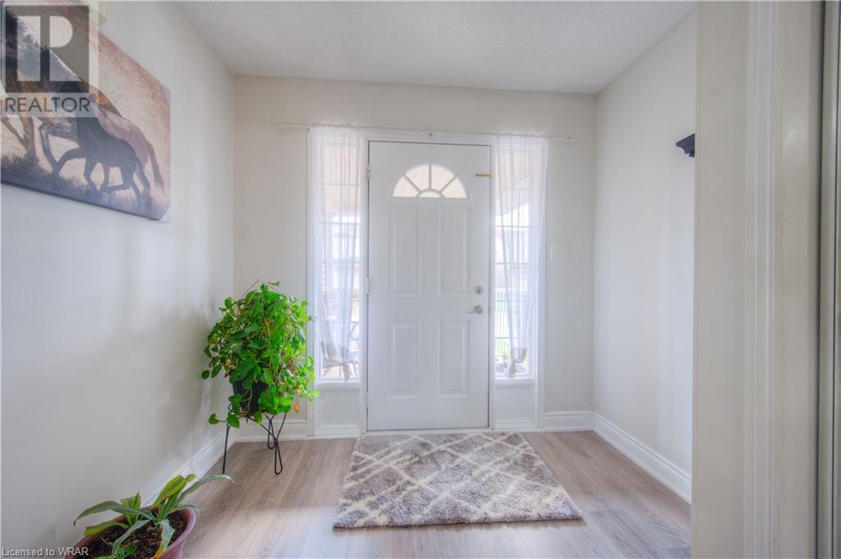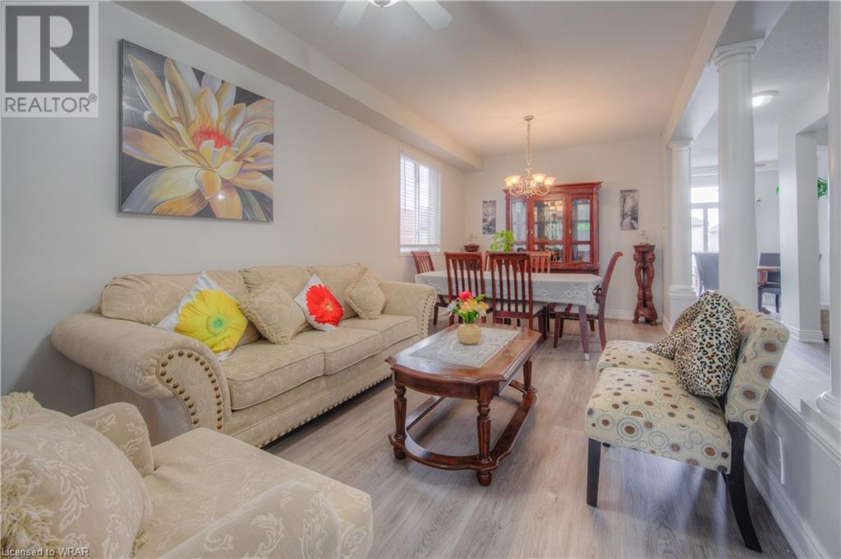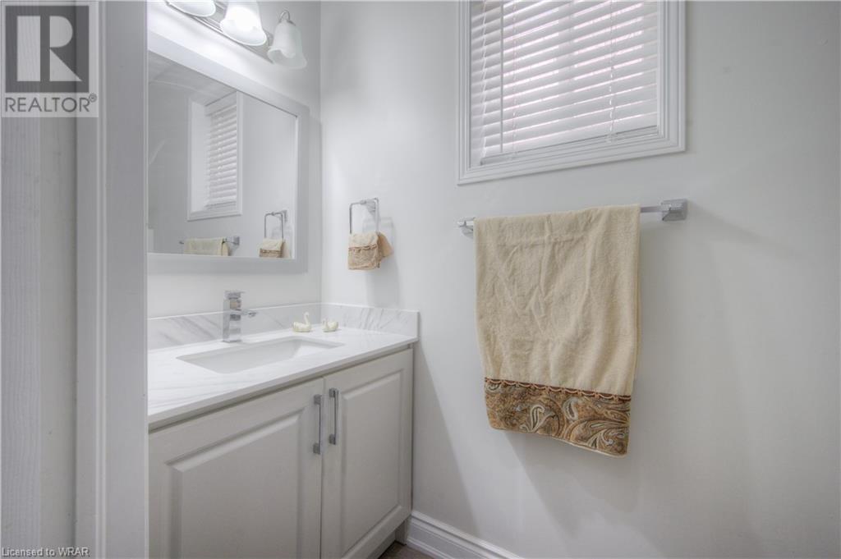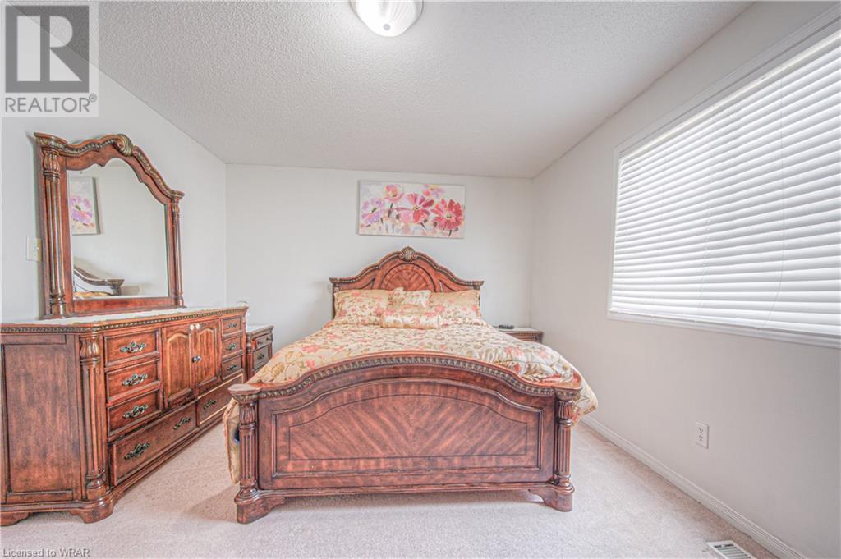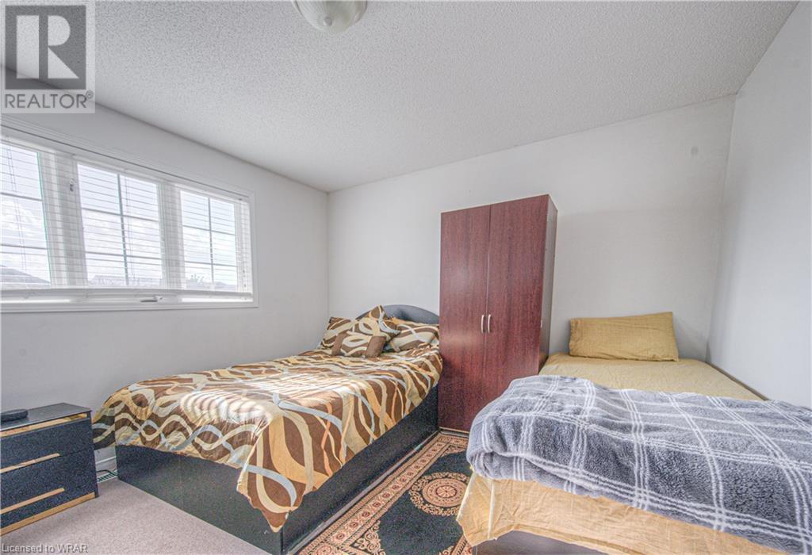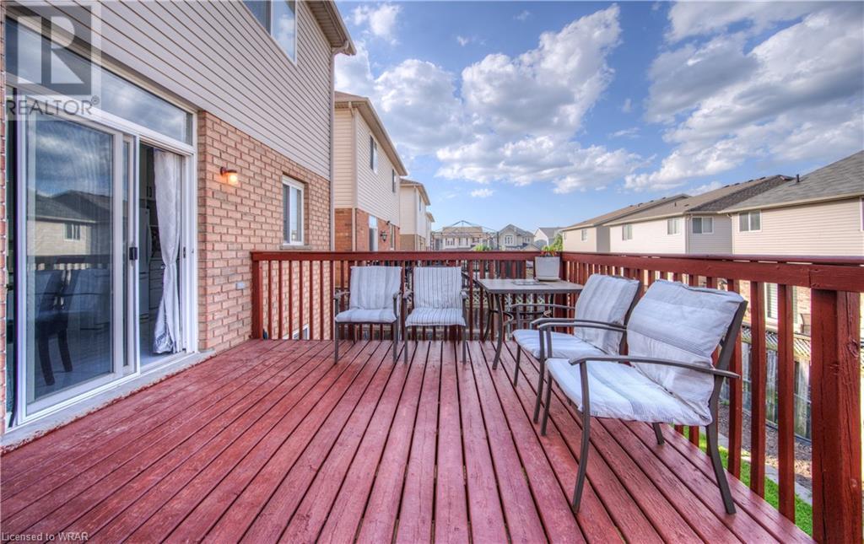4 Bedroom
3 Bathroom
2983.03 sqft
2 Level
Central Air Conditioning
$930,000
Welcome to this stunning Williamsburg home, featuring 3+1 bedrooms and 3 bathrooms. The basement is finished with lookout windows, offering great potential for an additional unit. Enjoy a recently upgraded kitchen (2023) and bathrooms (2023), along with carpet-free flooring on the main floor, basement, and stairs (2023). Several windows were upgraded in 2022, and has sliders to the cozy deck enhances outdoor living. Home comes with 2-car garage, basement has a bedroom, rec room, wet bar, storage, cold room and pantry that can be easily converted to bathroom. This home is within walking distance to highly-rated schools, Goodlife Gym, restaurants and grocery stores, with hospitals, Waterloo university and Laurier universities just minutes away. Bought brand new from the builder and meticulously maintained, this home is in a rapidly growing community. This is perfect size weather you are looking to upgrade or down grade don’t miss this opportunity! (id:12178)
Property Details
|
MLS® Number
|
40602493 |
|
Property Type
|
Single Family |
|
Amenities Near By
|
Airport, Golf Nearby, Hospital, Park, Place Of Worship, Playground, Public Transit, Schools, Shopping, Ski Area |
|
Communication Type
|
Internet Access |
|
Community Features
|
Quiet Area, Community Centre, School Bus |
|
Equipment Type
|
Water Heater |
|
Features
|
Conservation/green Belt, Wet Bar, Paved Driveway, Automatic Garage Door Opener |
|
Parking Space Total
|
4 |
|
Rental Equipment Type
|
Water Heater |
|
Structure
|
Porch |
Building
|
Bathroom Total
|
3 |
|
Bedrooms Above Ground
|
3 |
|
Bedrooms Below Ground
|
1 |
|
Bedrooms Total
|
4 |
|
Appliances
|
Central Vacuum, Dishwasher, Dryer, Refrigerator, Satellite Dish, Stove, Water Softener, Wet Bar, Washer, Hood Fan, Garage Door Opener |
|
Architectural Style
|
2 Level |
|
Basement Development
|
Finished |
|
Basement Type
|
Full (finished) |
|
Constructed Date
|
2005 |
|
Construction Style Attachment
|
Detached |
|
Cooling Type
|
Central Air Conditioning |
|
Exterior Finish
|
Brick, Vinyl Siding |
|
Fixture
|
Ceiling Fans |
|
Half Bath Total
|
1 |
|
Heating Fuel
|
Natural Gas |
|
Stories Total
|
2 |
|
Size Interior
|
2983.03 Sqft |
|
Type
|
House |
|
Utility Water
|
Municipal Water |
Parking
Land
|
Access Type
|
Road Access, Highway Access |
|
Acreage
|
No |
|
Land Amenities
|
Airport, Golf Nearby, Hospital, Park, Place Of Worship, Playground, Public Transit, Schools, Shopping, Ski Area |
|
Sewer
|
Municipal Sewage System |
|
Size Frontage
|
36 Ft |
|
Size Total Text
|
Under 1/2 Acre |
|
Zoning Description
|
R4 |
Rooms
| Level |
Type |
Length |
Width |
Dimensions |
|
Second Level |
Laundry Room |
|
|
6' x 5' |
|
Second Level |
4pc Bathroom |
|
|
11'3'' x 7'10'' |
|
Second Level |
4pc Bathroom |
|
|
7'1'' x 8'9'' |
|
Second Level |
Family Room |
|
|
15'4'' x 7'8'' |
|
Second Level |
Bedroom |
|
|
14'7'' x 12'0'' |
|
Second Level |
Bedroom |
|
|
11'11'' x 12'0'' |
|
Second Level |
Bedroom |
|
|
19'5'' x 12'10'' |
|
Basement |
Storage |
|
|
7'5'' x 6'5'' |
|
Basement |
Cold Room |
|
|
8'4'' x 9'5'' |
|
Basement |
Recreation Room |
|
|
16' x 24'1'' |
|
Basement |
Bedroom |
|
|
10'11'' x 9'1'' |
|
Main Level |
Other |
|
|
18' x 12' |
|
Main Level |
Living Room |
|
|
12'10'' x 13'3'' |
|
Main Level |
Kitchen |
|
|
8'6'' x 8'10'' |
|
Main Level |
Foyer |
|
|
8'3'' x 9' |
|
Main Level |
Family Room |
|
|
11'2'' x 16'4'' |
|
Main Level |
Dining Room |
|
|
10'7'' x 9'10'' |
|
Main Level |
Breakfast |
|
|
10'3'' x 8'10'' |
|
Main Level |
2pc Bathroom |
|
|
3' x 6'8'' |
Utilities
|
Cable
|
Available |
|
Electricity
|
Available |
|
Natural Gas
|
Available |
|
Telephone
|
Available |
https://www.realtor.ca/real-estate/27010121/688-commonwealth-crescent-kitchener

