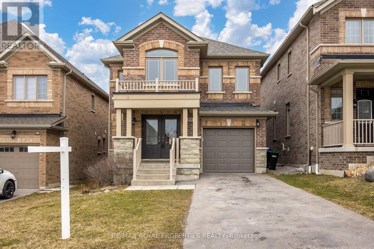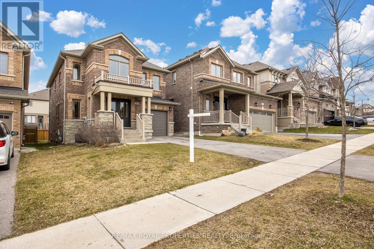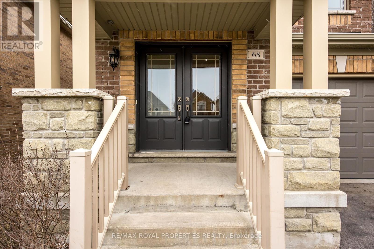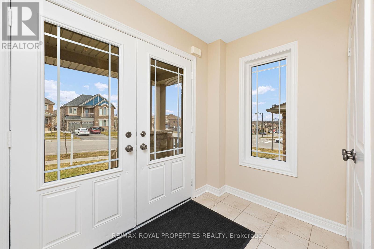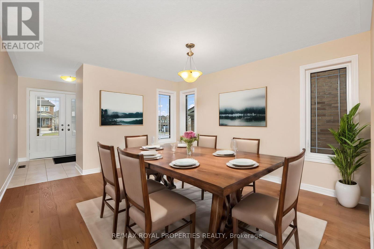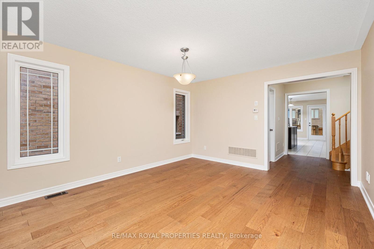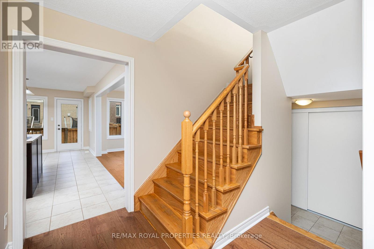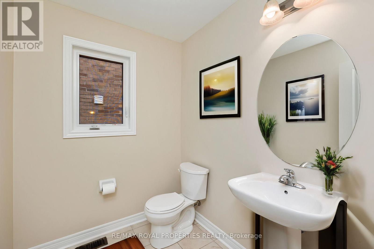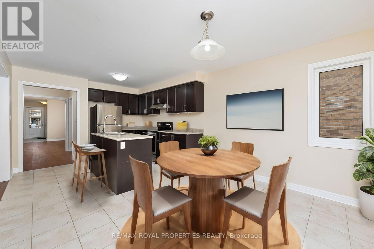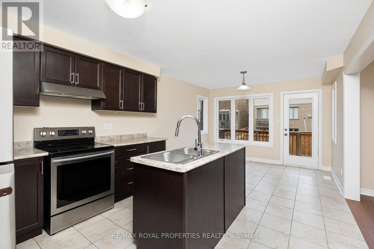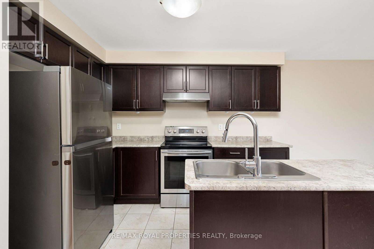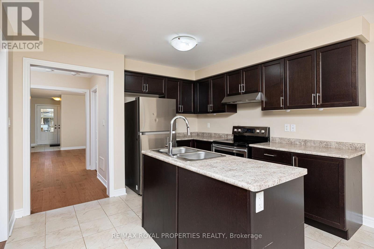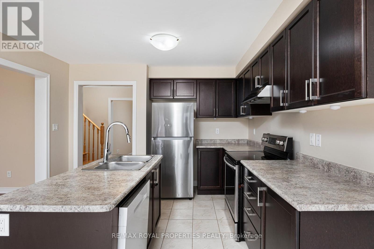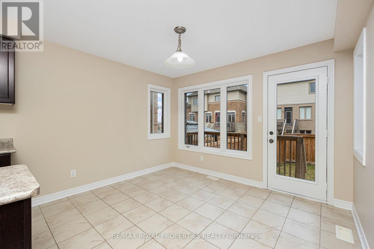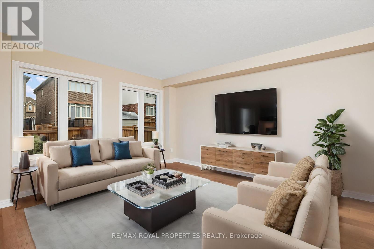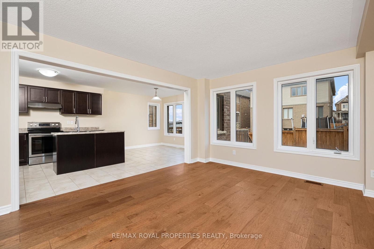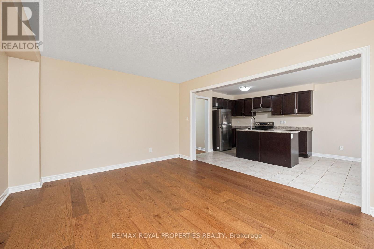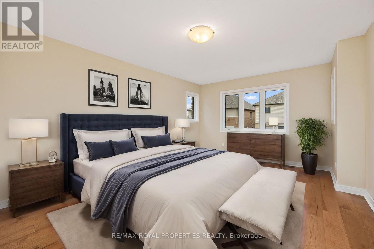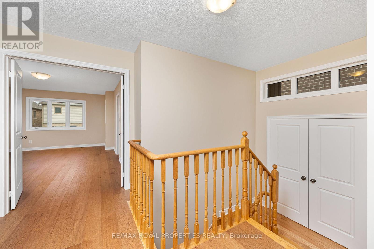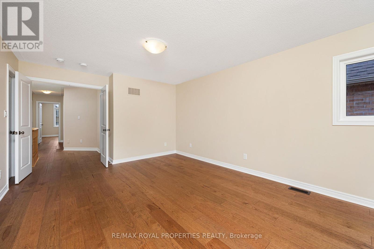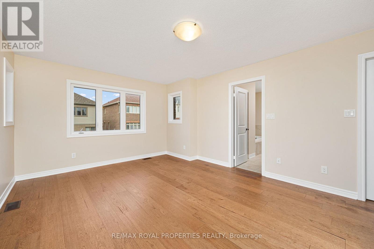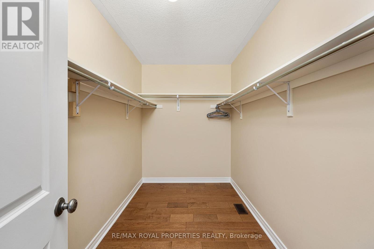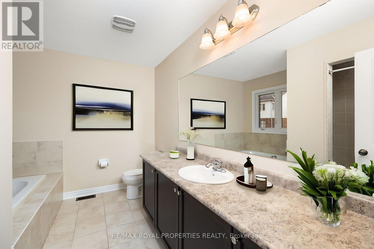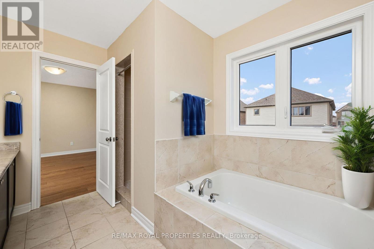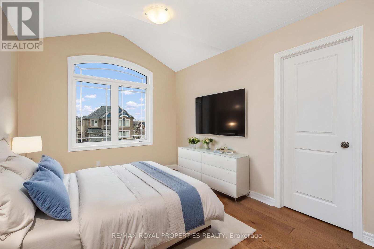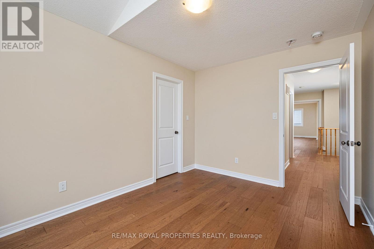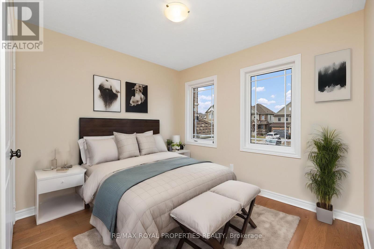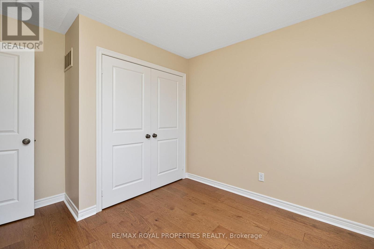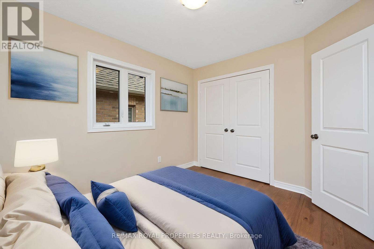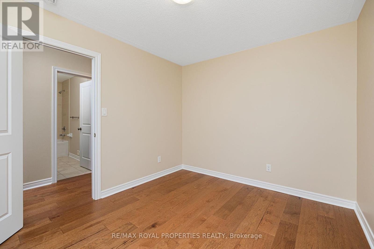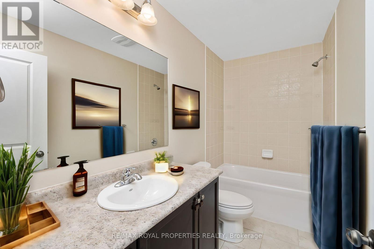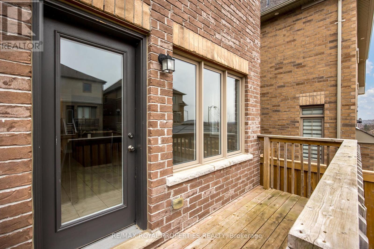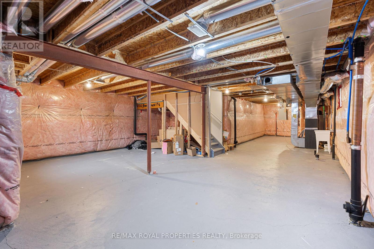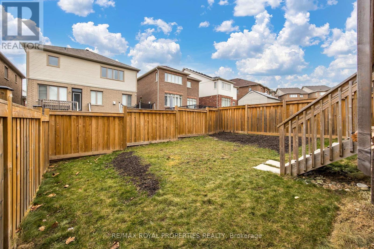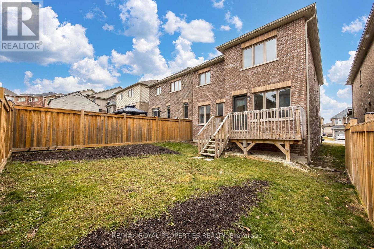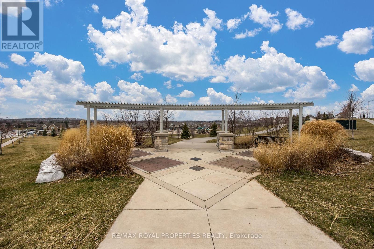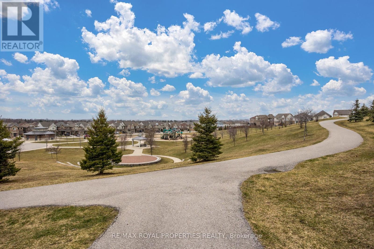4 Bedroom
3 Bathroom
Central Air Conditioning
Forced Air
$920,000
Welcome to 68 Treetops Blvd, a captivating 4-bedroom residence nestled in the highly desired Treetops community. Situated on a tranquil street, this home boasts a charming covered porch leading into a spacious floor plan adorned with abundant sunlit windows. Host gatherings in the elegant living/dining area or unwind in the airy open-concept family room. The inviting kitchen with breakfast nook seamlessly connects to a generous deck, perfect for summer relaxation. Your luxurious master suite features an expansive walk-in closet and an ensuite with a rejuvenating shower and indulgent soaker tub. Plus, enjoy the convenience of the location with parks, trails, and greenspaces at your doorstep, along with easy access to major amenities including a Walmart Super centre just a 5-minute drive away **** EXTRAS **** All existing s/s appliances: fridge, stove w/hood fan, built-in dishwasher, washer dryer, all window coverings, all electronic light fixtures & garage door opener. New Hardwood Floors 2024. (id:12178)
Property Details
|
MLS® Number
|
N8161174 |
|
Property Type
|
Single Family |
|
Community Name
|
Rural New Tecumseth |
|
Amenities Near By
|
Hospital, Park, Schools |
|
Parking Space Total
|
3 |
Building
|
Bathroom Total
|
3 |
|
Bedrooms Above Ground
|
4 |
|
Bedrooms Total
|
4 |
|
Basement Development
|
Unfinished |
|
Basement Type
|
N/a (unfinished) |
|
Construction Style Attachment
|
Detached |
|
Cooling Type
|
Central Air Conditioning |
|
Exterior Finish
|
Brick, Stone |
|
Heating Fuel
|
Natural Gas |
|
Heating Type
|
Forced Air |
|
Stories Total
|
2 |
|
Type
|
House |
|
Utility Water
|
Municipal Water |
Parking
Land
|
Acreage
|
No |
|
Land Amenities
|
Hospital, Park, Schools |
|
Sewer
|
Sanitary Sewer |
|
Size Irregular
|
32 X 110 Ft |
|
Size Total Text
|
32 X 110 Ft |
Rooms
| Level |
Type |
Length |
Width |
Dimensions |
|
Second Level |
Primary Bedroom |
5.34 m |
3.81 m |
5.34 m x 3.81 m |
|
Second Level |
Bedroom 2 |
3.86 m |
2.92 m |
3.86 m x 2.92 m |
|
Second Level |
Bedroom 3 |
3.5 m |
2.91 m |
3.5 m x 2.91 m |
|
Second Level |
Bedroom 4 |
3.45 m |
3.03 m |
3.45 m x 3.03 m |
|
Second Level |
Laundry Room |
1.95 m |
1.67 m |
1.95 m x 1.67 m |
|
Basement |
Other |
|
|
Measurements not available |
|
Main Level |
Living Room |
4.61 m |
3.65 m |
4.61 m x 3.65 m |
|
Main Level |
Dining Room |
4.25 m |
3.84 m |
4.25 m x 3.84 m |
|
Main Level |
Kitchen |
6.31 m |
3.51 m |
6.31 m x 3.51 m |
|
Main Level |
Eating Area |
6.31 m |
3.51 m |
6.31 m x 3.51 m |
https://www.realtor.ca/real-estate/26650647/68-treetops-boulevard-new-tecumseth-rural-new-tecumseth

