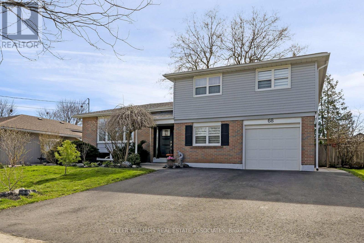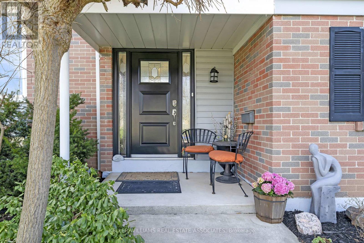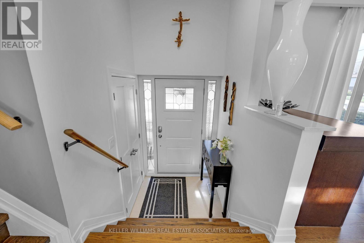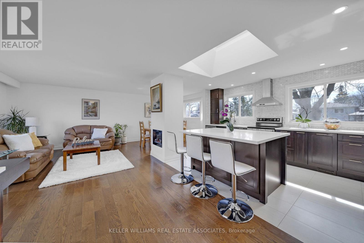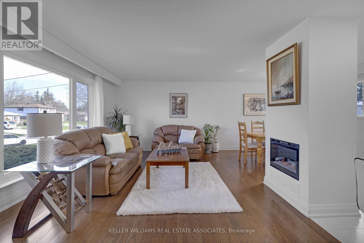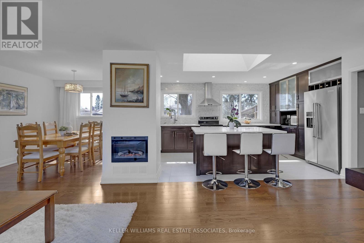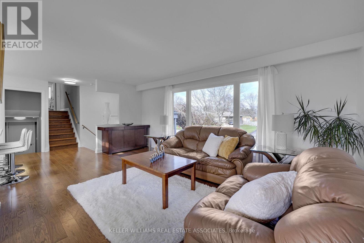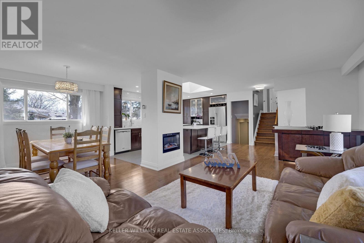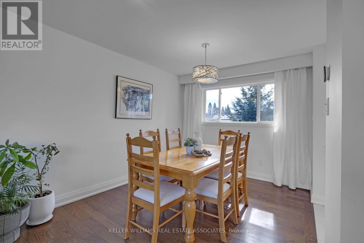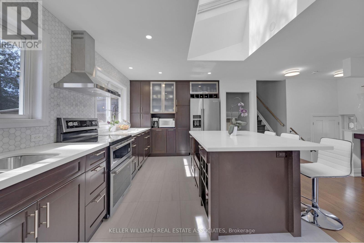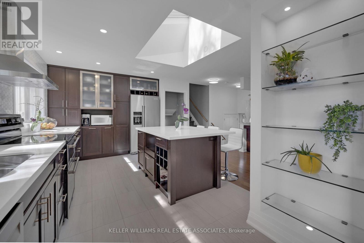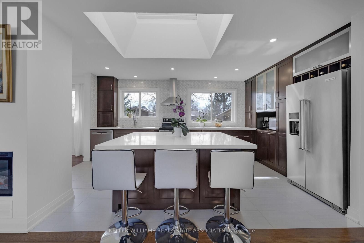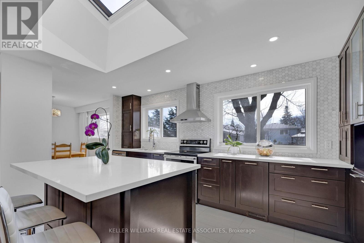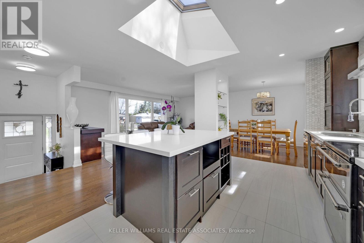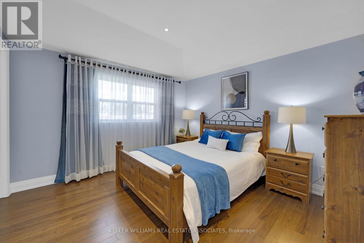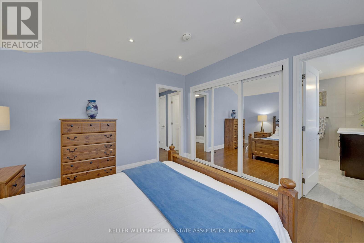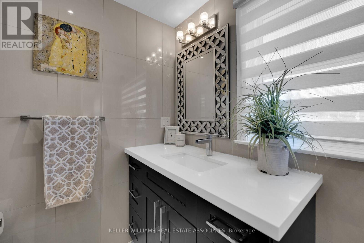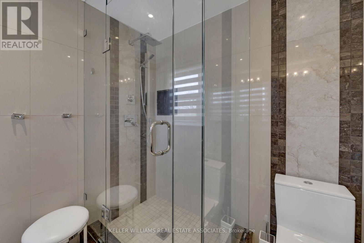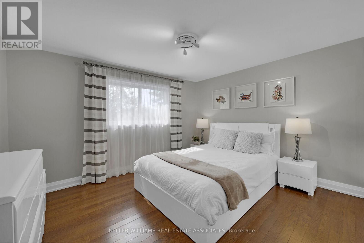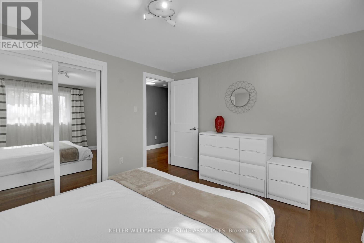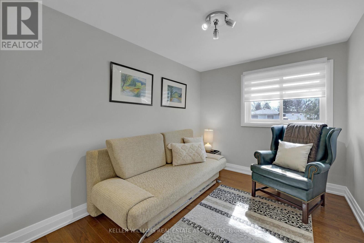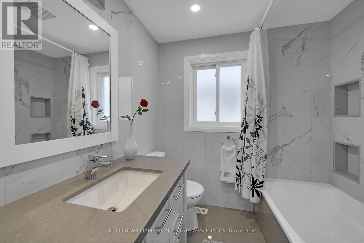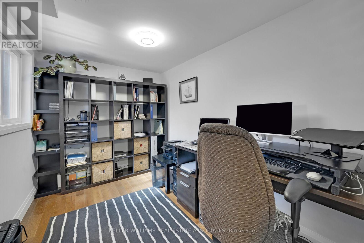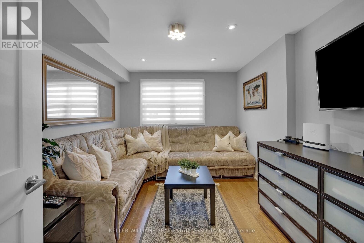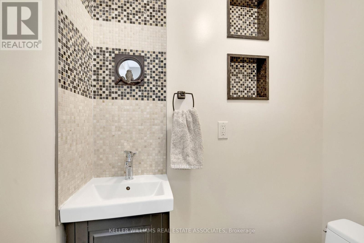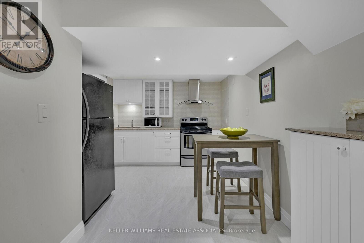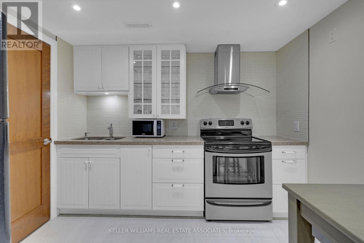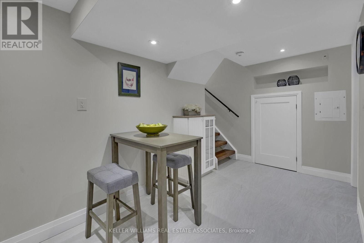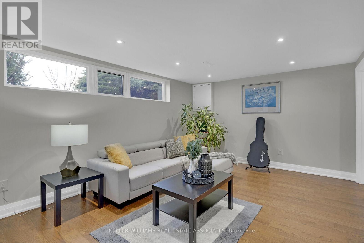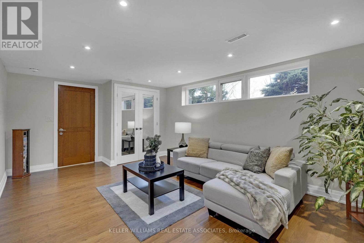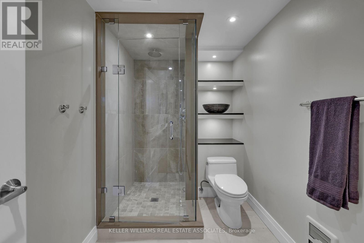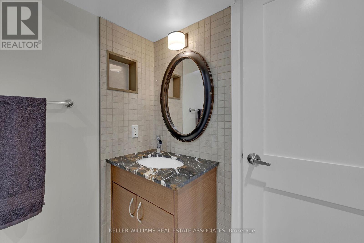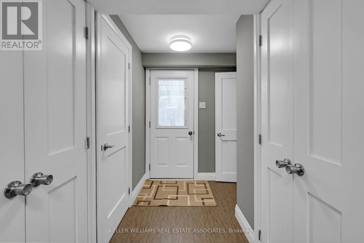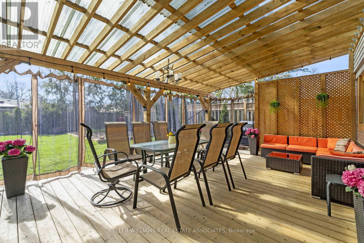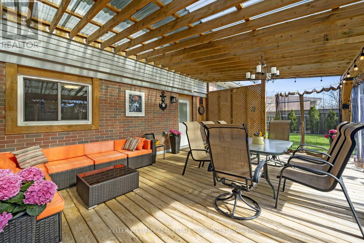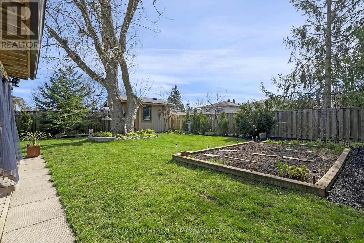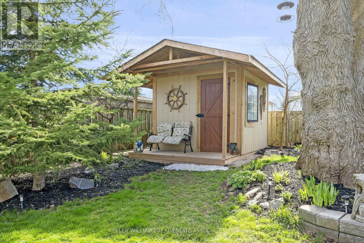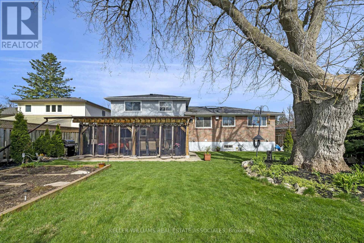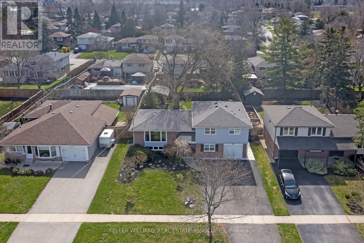6 Bedroom
4 Bathroom
Fireplace
Central Air Conditioning
Forced Air
$1,265,000
Executive In-Law Luxury Suite // Custom Lavish Elmwood Dream Kitchen // Cozy Living Room Fireplace // Spacious Backyard Oasis Elegant, Expansive Sidesplit! This stunning residence has been meticulously renovated and redesigned to cater to the executive lifestyle. The remarkable backyard retreat features a spacious, luxurious patio with a roof, a generously sized garden shed, and landscaping adorned with Georgian Bay quartz, creating a perfect setting for entertainment and relaxation. Inside, the chef's kitchen has been recently renovated to the highest standards, showcasing a massive quartz island, a breakfast bar, custom Elmwood cabinetry, and high-end stainless-steel appliances, including a double oven. The kitchen opens to a spacious dining area and a contemporary living room with an elegant electric fireplace. Up a few steps, you'll find three large bedrooms with luxurious hardwood flooring, built-in cabinetry, and a primary bedroom offering abundant storage and a sparkling three-piece bath with a heated floor. The mid-level features stunning hardwood flooring and two executive rooms with large windows, perfect for use as bedrooms, office space, or a recreation area, all opening onto beautiful views and access to the private patio and backyard oasis. The basement level is home to a richly finished in-law suite, boasting ample space and natural light from its long, expansive window. The suite includes a modern full kitchen with a quartz countertop, ceramic walls, and porcelain flooring. The elegant bathroom features a large glass shower and a granite sink with wood cabinetry. Additionally, this luxurious home offers an abundance of storage space throughout, ensuring both style and functionality. **** EXTRAS **** In-Law Luxury Suite, Porch with Roof, Timed landscape lighting, Heated floor in ensuite bathroom, eco-friendly electric anti-scale system (id:12178)
Property Details
|
MLS® Number
|
W8247918 |
|
Property Type
|
Single Family |
|
Community Name
|
Georgetown |
|
Amenities Near By
|
Hospital, Park, Place Of Worship, Schools |
|
Parking Space Total
|
7 |
Building
|
Bathroom Total
|
4 |
|
Bedrooms Above Ground
|
5 |
|
Bedrooms Below Ground
|
1 |
|
Bedrooms Total
|
6 |
|
Basement Development
|
Finished |
|
Basement Type
|
N/a (finished) |
|
Construction Style Attachment
|
Detached |
|
Construction Style Split Level
|
Backsplit |
|
Cooling Type
|
Central Air Conditioning |
|
Exterior Finish
|
Brick, Vinyl Siding |
|
Fireplace Present
|
Yes |
|
Heating Fuel
|
Natural Gas |
|
Heating Type
|
Forced Air |
|
Type
|
House |
Parking
Land
|
Acreage
|
No |
|
Land Amenities
|
Hospital, Park, Place Of Worship, Schools |
|
Size Irregular
|
60.08 X 110.14 Ft |
|
Size Total Text
|
60.08 X 110.14 Ft |
Rooms
| Level |
Type |
Length |
Width |
Dimensions |
|
Basement |
Primary Bedroom |
5.69 m |
3.58 m |
5.69 m x 3.58 m |
|
Basement |
Kitchen |
4.83 m |
3.02 m |
4.83 m x 3.02 m |
|
Lower Level |
Bedroom 4 |
3.48 m |
3.02 m |
3.48 m x 3.02 m |
|
Lower Level |
Bedroom 5 |
3.28 m |
2.29 m |
3.28 m x 2.29 m |
|
Main Level |
Living Room |
7.62 m |
3.94 m |
7.62 m x 3.94 m |
|
Main Level |
Kitchen |
5.28 m |
2.97 m |
5.28 m x 2.97 m |
|
Main Level |
Dining Room |
2.97 m |
2.92 m |
2.97 m x 2.92 m |
|
Upper Level |
Primary Bedroom |
3.6 m |
3.58 m |
3.6 m x 3.58 m |
|
Upper Level |
Bedroom 2 |
3.86 m |
3.33 m |
3.86 m x 3.33 m |
|
Upper Level |
Bedroom 3 |
3.33 m |
2.57 m |
3.33 m x 2.57 m |
https://www.realtor.ca/real-estate/26771057/68-moore-park-cres-halton-hills-georgetown

