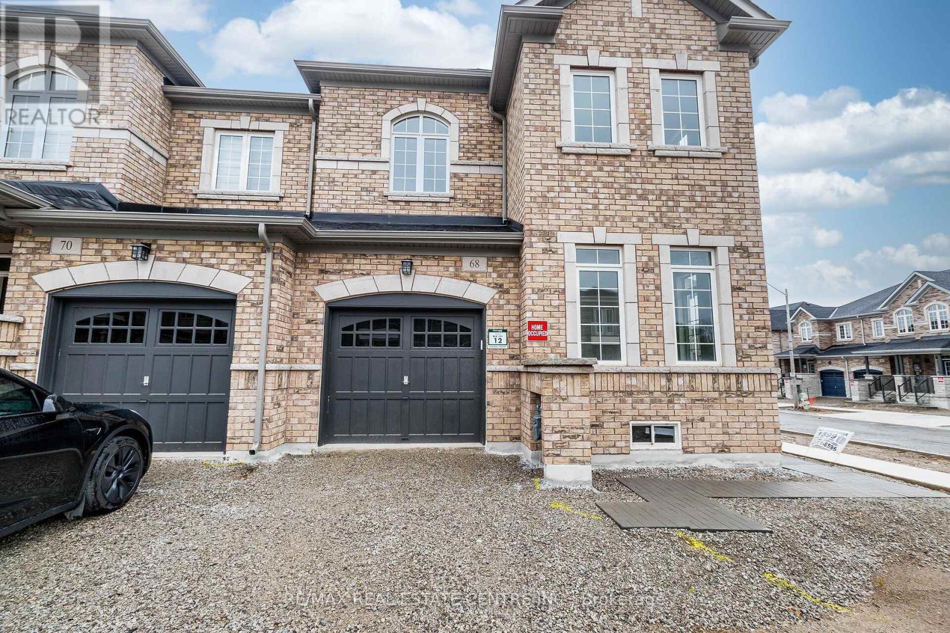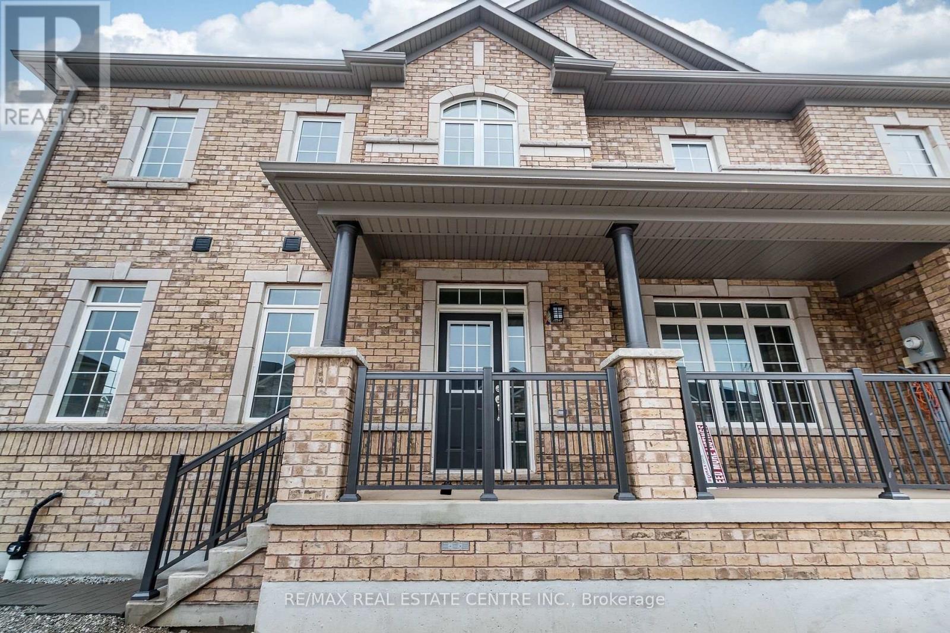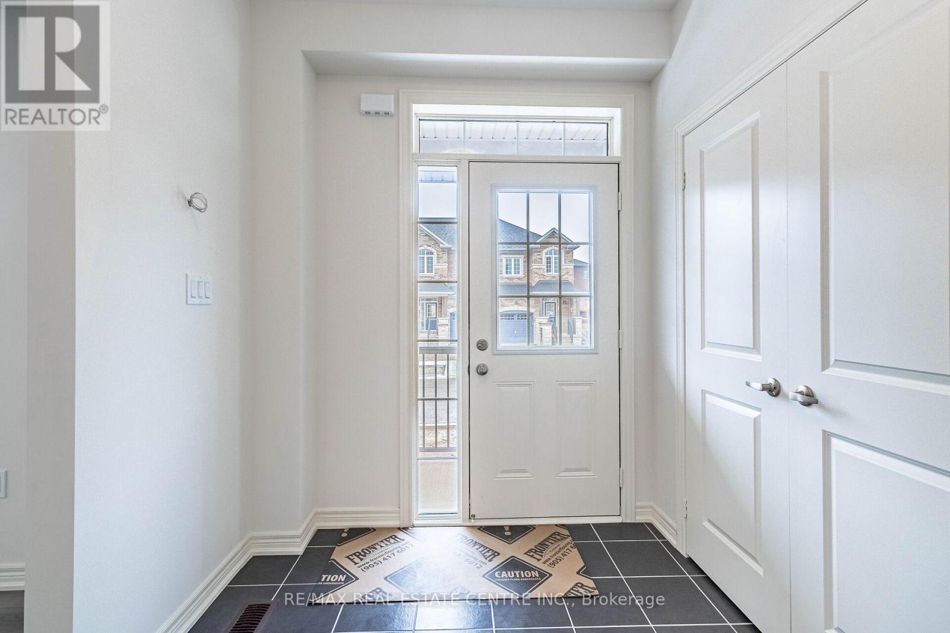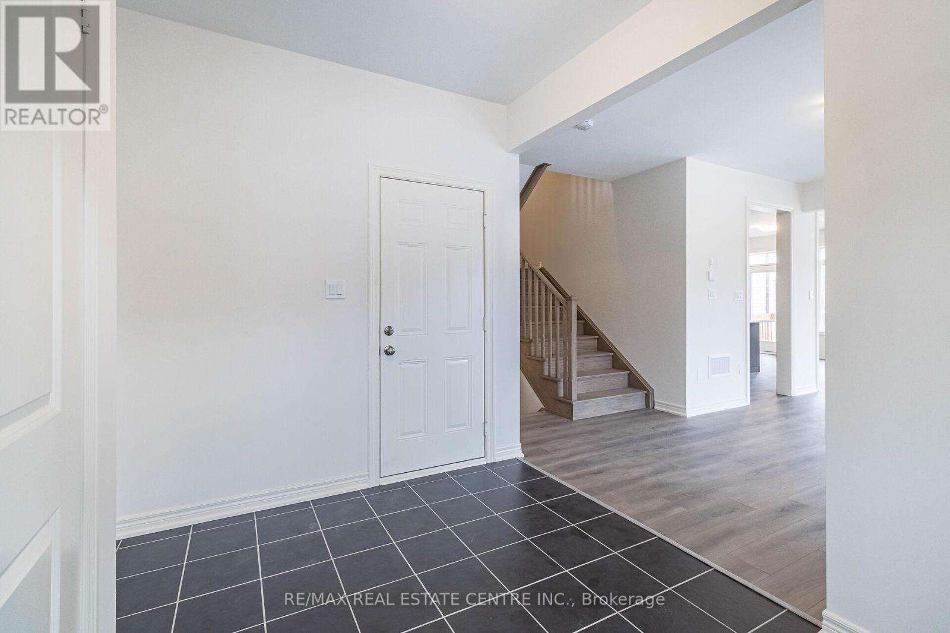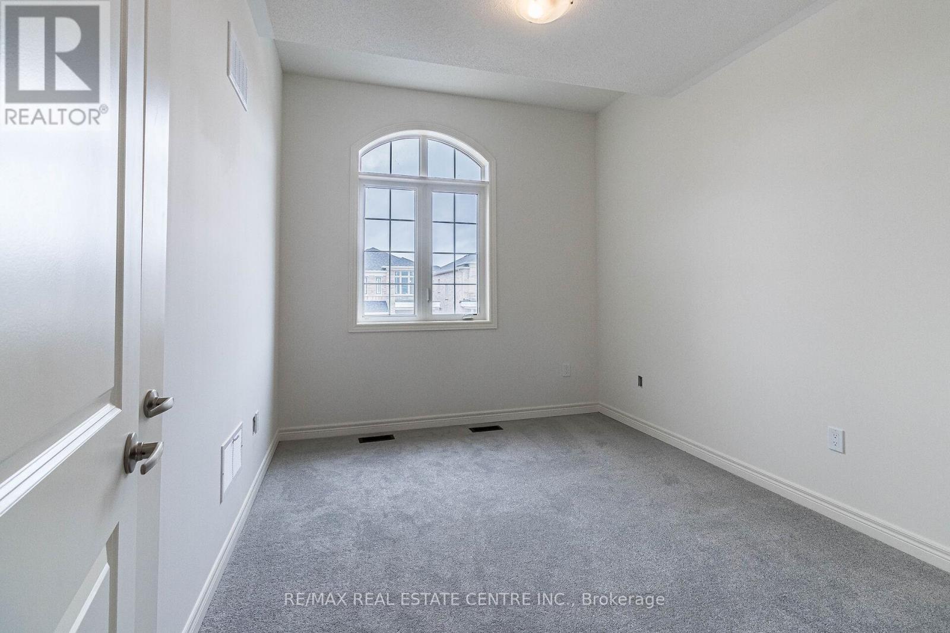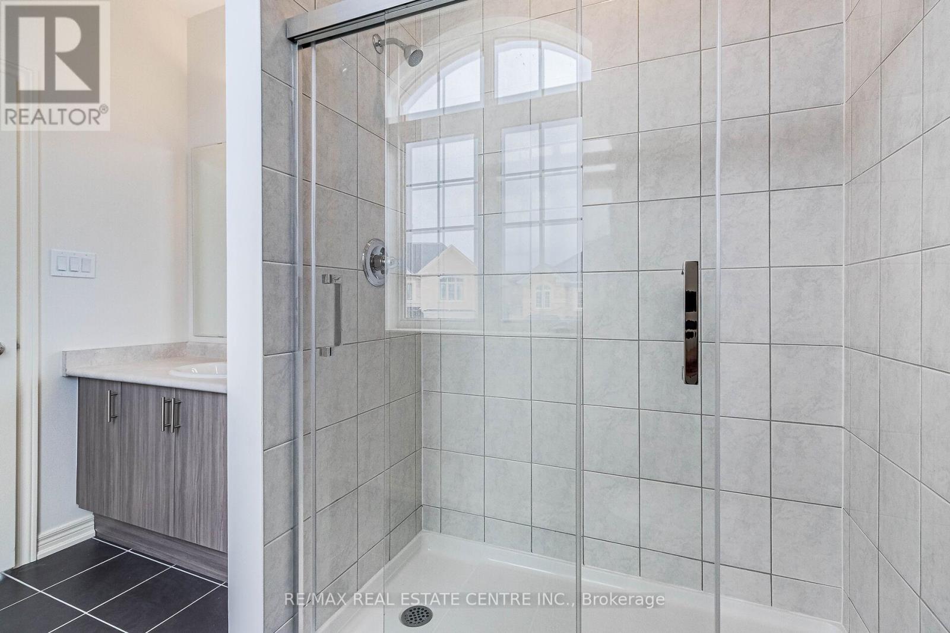4 Bedroom
4 Bathroom
Ventilation System
Forced Air
$950,000
Absolute Stunning ! This Brand New never lived in 2325 Square Feet Corner Townhouse House is a must see !.Beautiful spacious Layout which gives you Living ,Dining and Library on the main floor.This house comes with 4 spacious bedrooms, 3 full Ensuite Bathrooms upstairs,9 feet Ceiling on Main and upper floor,Oak staircase,Pot lights in family Room ,wiring for Speakers in the ceiling, Kitchen Appliances will be installed by the builder soon, Corner lot advantage ,Second floor laundry for extra convenience .Three Bedrooms are having ensuite Bathrooms. (id:12178)
Property Details
|
MLS® Number
|
X8490962 |
|
Property Type
|
Single Family |
|
Amenities Near By
|
Place Of Worship |
|
Community Features
|
Community Centre |
|
Features
|
Conservation/green Belt |
|
Parking Space Total
|
3 |
Building
|
Bathroom Total
|
4 |
|
Bedrooms Above Ground
|
4 |
|
Bedrooms Total
|
4 |
|
Appliances
|
Water Heater |
|
Basement Development
|
Unfinished |
|
Basement Type
|
Full (unfinished) |
|
Ceiling Type
|
Suspended Ceiling |
|
Construction Style Attachment
|
Attached |
|
Cooling Type
|
Ventilation System |
|
Exterior Finish
|
Brick, Stone |
|
Foundation Type
|
Poured Concrete |
|
Heating Fuel
|
Natural Gas |
|
Heating Type
|
Forced Air |
|
Stories Total
|
2 |
|
Type
|
Row / Townhouse |
|
Utility Water
|
Municipal Water |
Parking
Land
|
Acreage
|
No |
|
Land Amenities
|
Place Of Worship |
|
Sewer
|
Sanitary Sewer |
|
Size Irregular
|
34.19 X 108.46 Ft |
|
Size Total Text
|
34.19 X 108.46 Ft |
Rooms
| Level |
Type |
Length |
Width |
Dimensions |
|
Second Level |
Primary Bedroom |
5 m |
3.78 m |
5 m x 3.78 m |
|
Second Level |
Bedroom 2 |
3.84 m |
2.78 m |
3.84 m x 2.78 m |
|
Second Level |
Bedroom 3 |
4.57 m |
3.2 m |
4.57 m x 3.2 m |
|
Second Level |
Bedroom 4 |
3.17 m |
5 m |
3.17 m x 5 m |
|
Main Level |
Kitchen |
3.66 m |
3.54 m |
3.66 m x 3.54 m |
|
Main Level |
Eating Area |
3.54 m |
2.93 m |
3.54 m x 2.93 m |
|
Main Level |
Family Room |
4.27 m |
3.36 m |
4.27 m x 3.36 m |
|
Main Level |
Living Room |
4.58 m |
3.05 m |
4.58 m x 3.05 m |
|
Main Level |
Library |
3.2 m |
3.17 m |
3.2 m x 3.17 m |
https://www.realtor.ca/real-estate/27108831/68-gledhill-crescent-cambridge


