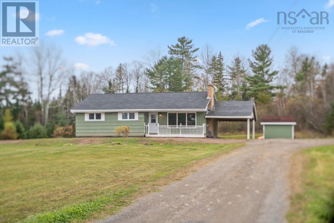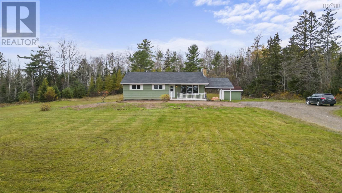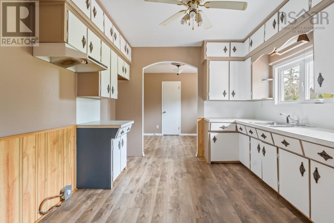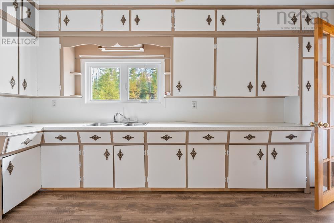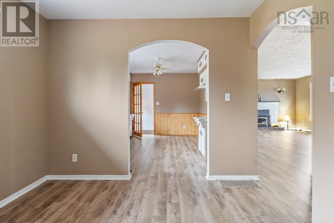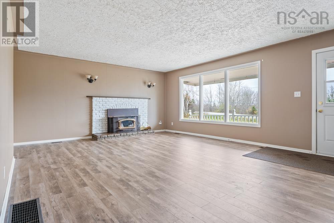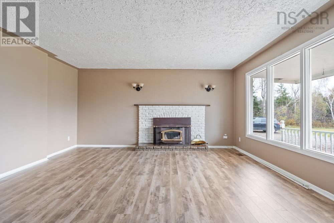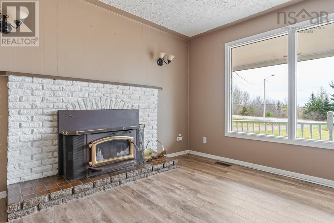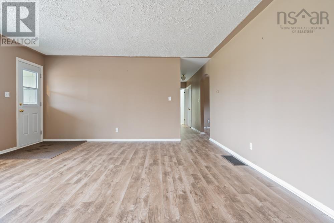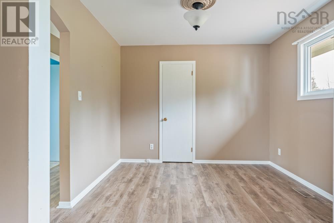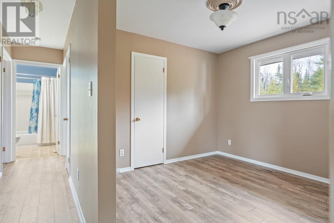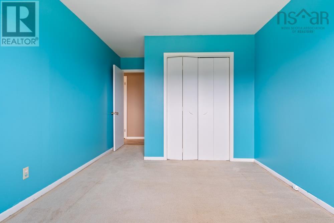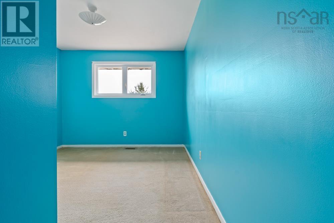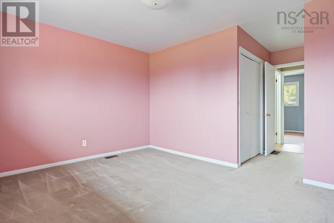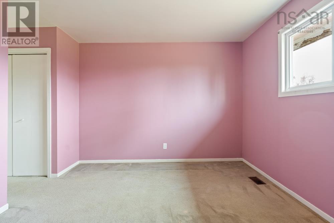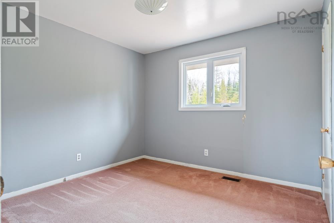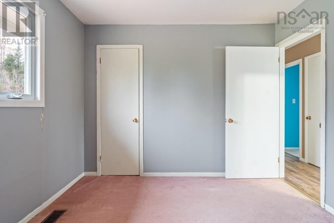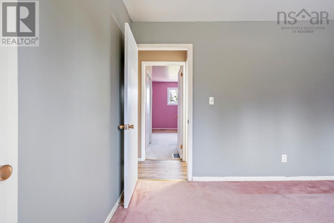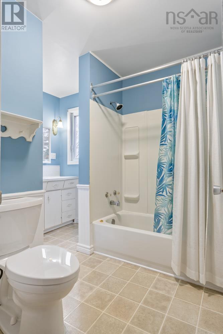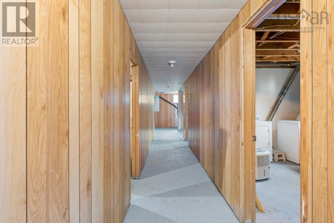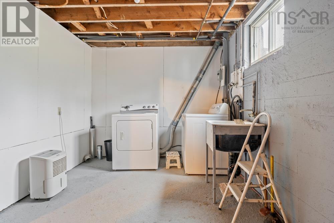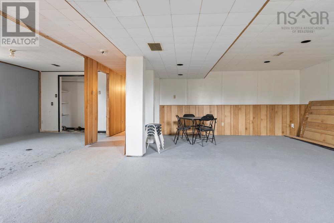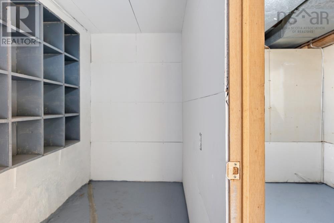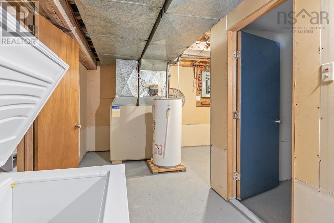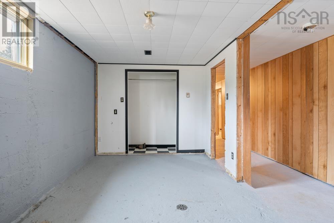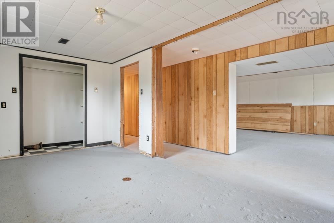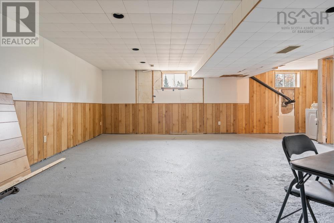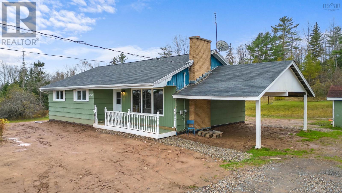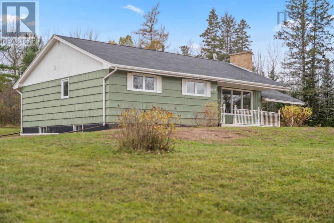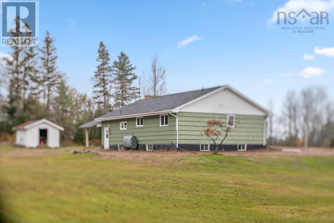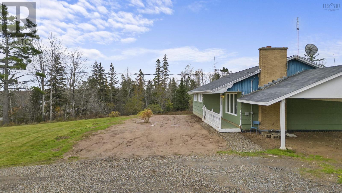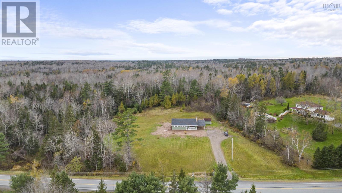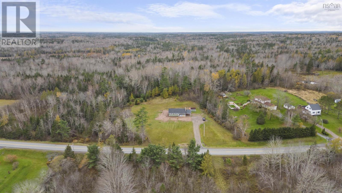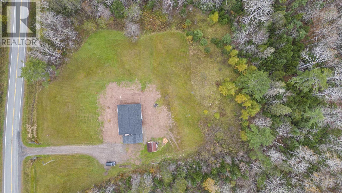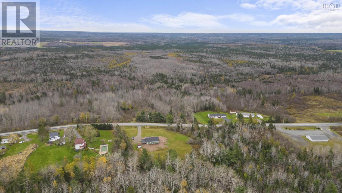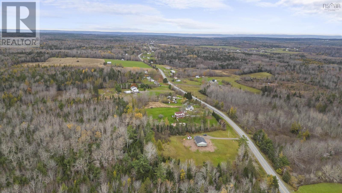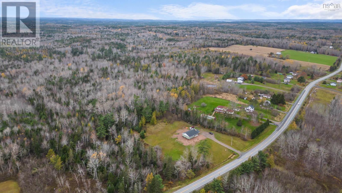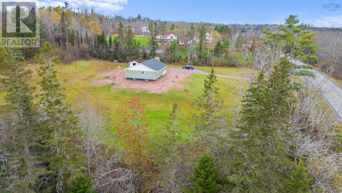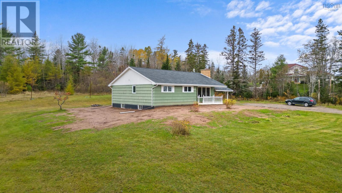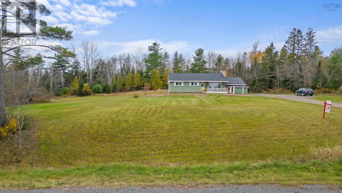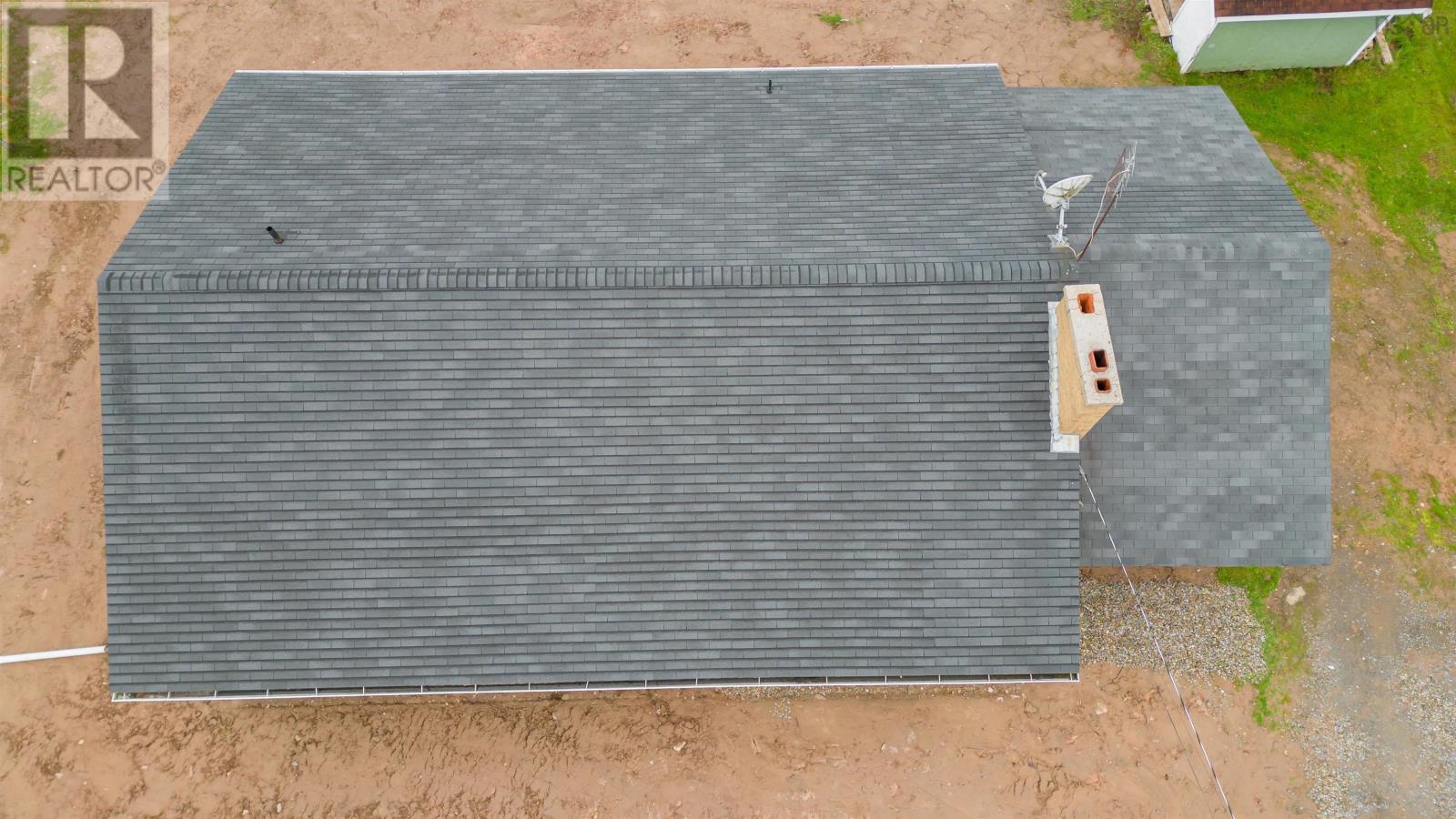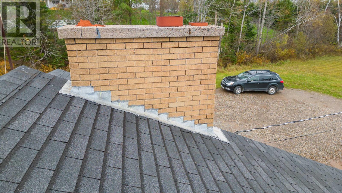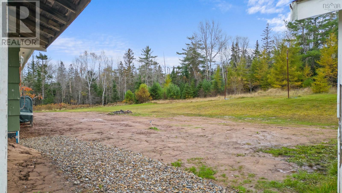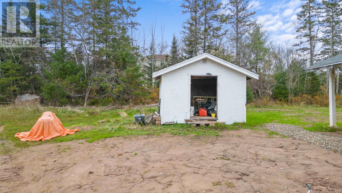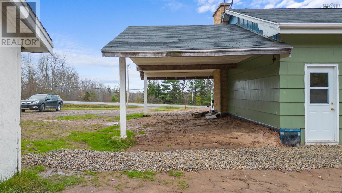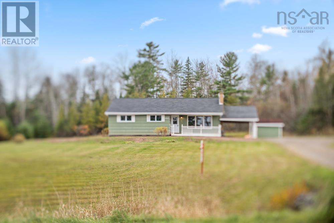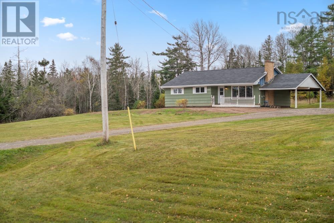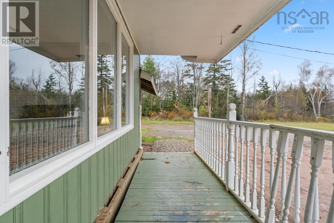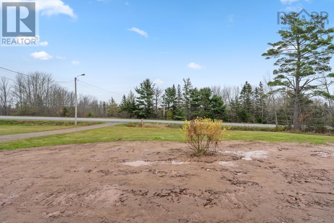3 Bedroom
1 Bathroom
Character
Acreage
$369,900
This classic bungalow with a carport is nestled on a picturesque 2.2 acre lot. The hard work has been done, including essential updates such as the main floor windows, new roof shingles, and all new drain tile with blue skin membrane. This charming home features three spacious bedrooms, providing ample space for your family or guests. The formal dining room adds an elegant touch to your dining experiences, and a cozy fireplace insert creates a warm and inviting atmosphere in the living area. The kitchen, living, and dining areas boast new flooring, providing a fresh and modern look to the space. The full basement is offers an excellent opportunity for customization to suit your needs. Whether you dream of a home gym, a recreation room, or additional living space, the possibilities are endless. Conveniently located just 20 minutes from Exit 8 in Elmsdale, this property offers a perfect balance of tranquility and accessibility. The large 2.2-acre lot provides plenty of space for outdoor activities, gardening, or simply enjoying the natural surroundings. Please note that this property is an estate sale and is being sold "as is." (id:12178)
Property Details
|
MLS® Number
|
202323442 |
|
Property Type
|
Single Family |
|
Community Name
|
Kennetcook |
|
Amenities Near By
|
Park, Playground, Place Of Worship, Beach |
|
Community Features
|
Recreational Facilities, School Bus |
|
Features
|
Treed, Level |
|
Structure
|
Shed |
Building
|
Bathroom Total
|
1 |
|
Bedrooms Above Ground
|
3 |
|
Bedrooms Total
|
3 |
|
Architectural Style
|
Character |
|
Basement Development
|
Partially Finished |
|
Basement Type
|
Full (partially Finished) |
|
Construction Style Attachment
|
Detached |
|
Exterior Finish
|
Wood Shingles |
|
Flooring Type
|
Carpeted, Laminate, Vinyl |
|
Foundation Type
|
Poured Concrete |
|
Stories Total
|
1 |
|
Total Finished Area
|
1064 Sqft |
|
Type
|
House |
|
Utility Water
|
Drilled Well |
Parking
Land
|
Acreage
|
Yes |
|
Land Amenities
|
Park, Playground, Place Of Worship, Beach |
|
Sewer
|
Septic System |
|
Size Irregular
|
2.2 |
|
Size Total
|
2.2 Ac |
|
Size Total Text
|
2.2 Ac |
Rooms
| Level |
Type |
Length |
Width |
Dimensions |
|
Basement |
Laundry Room |
|
|
- |
|
Basement |
Utility Room |
|
|
- |
|
Main Level |
Kitchen |
|
|
14.7 x 10 |
|
Main Level |
Living Room |
|
|
19.7 x 15.8 |
|
Main Level |
Primary Bedroom |
|
|
18 x 13 - closets |
|
Main Level |
Bedroom |
|
|
18 x 10 - closets |
|
Main Level |
Bedroom |
|
|
10 x 10.7 |
|
Main Level |
Bath (# Pieces 1-6) |
|
|
1-4pce |
https://www.realtor.ca/real-estate/26251840/6647-highway-354-kennetcook-kennetcook

