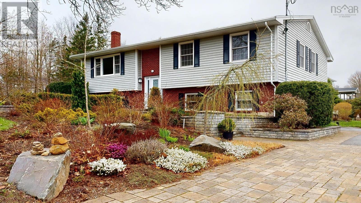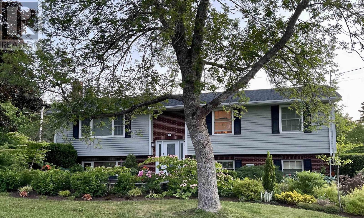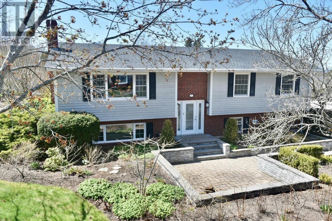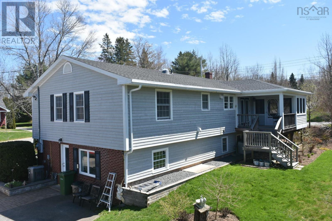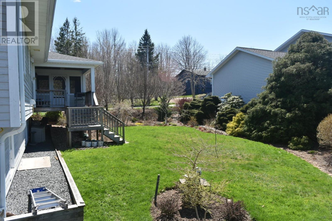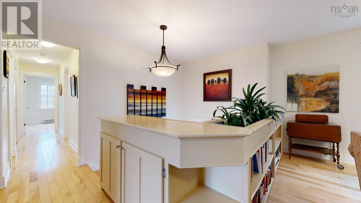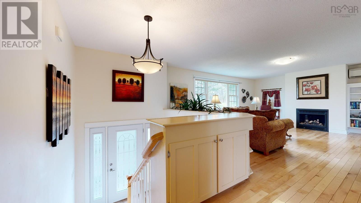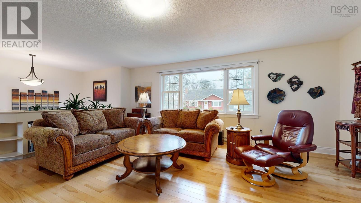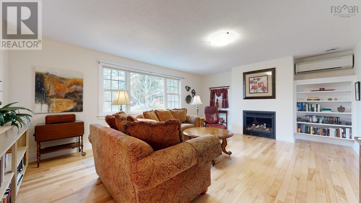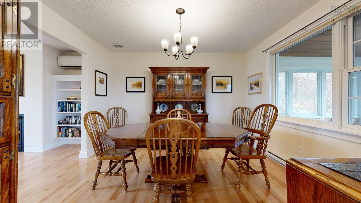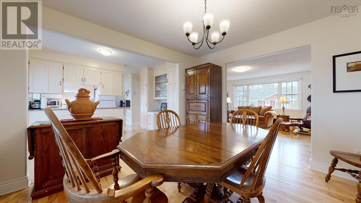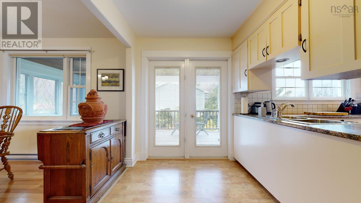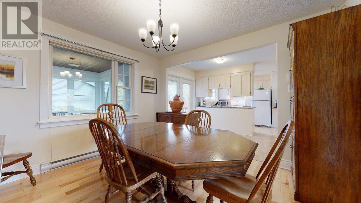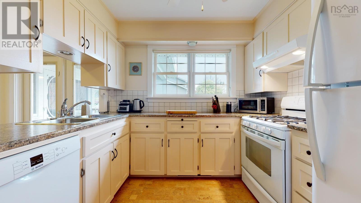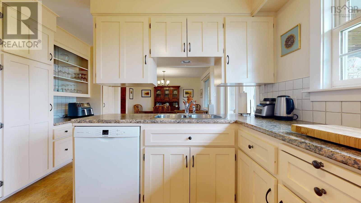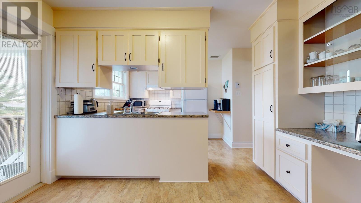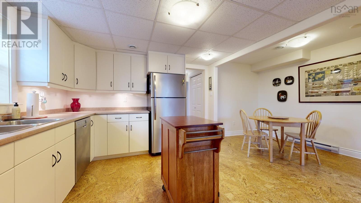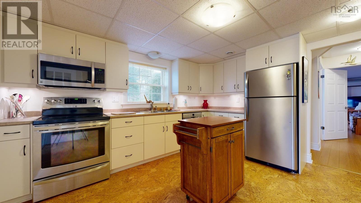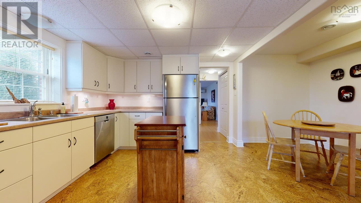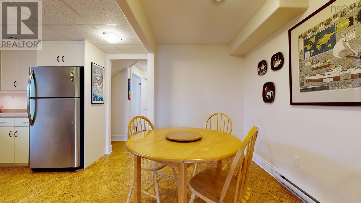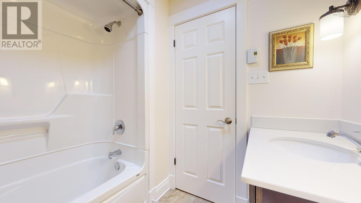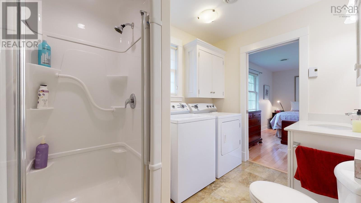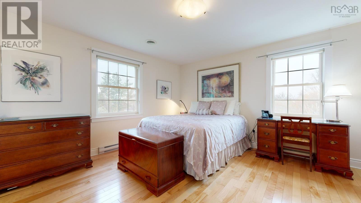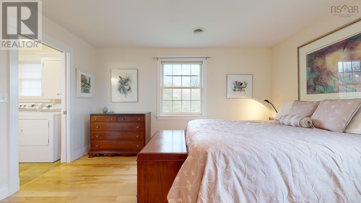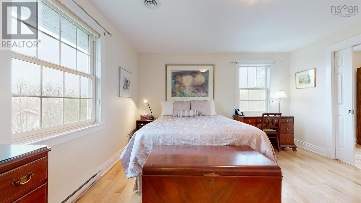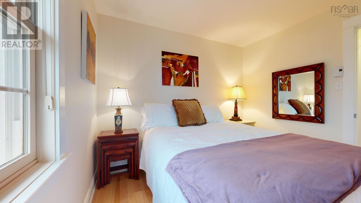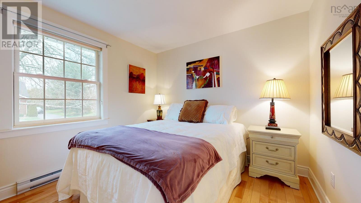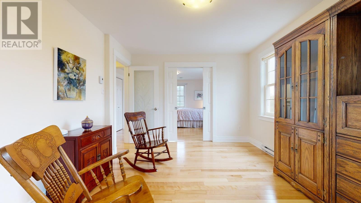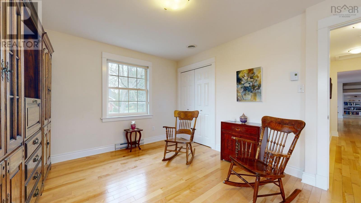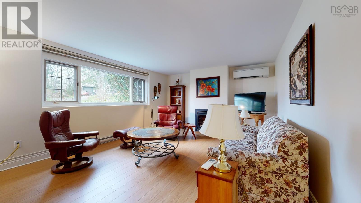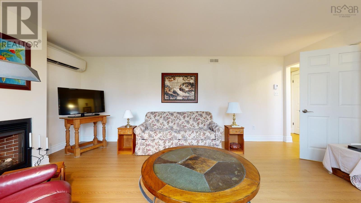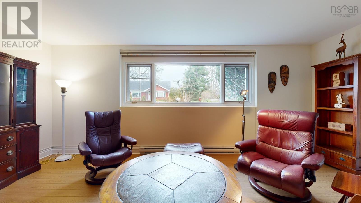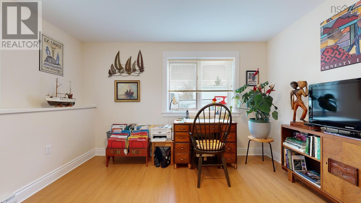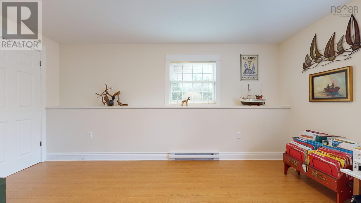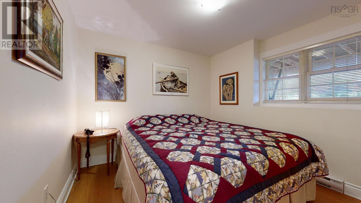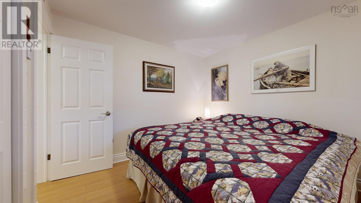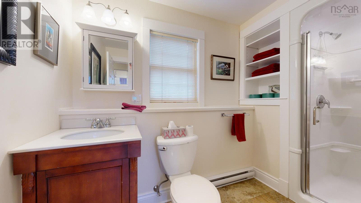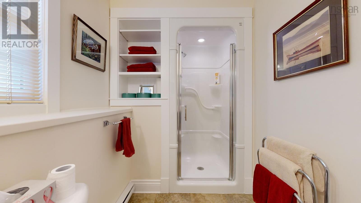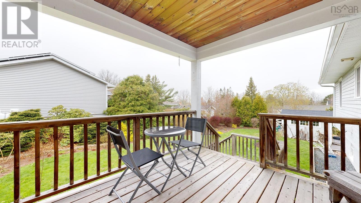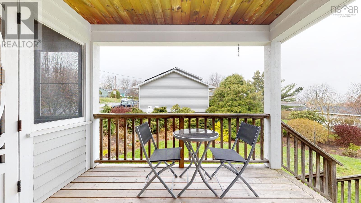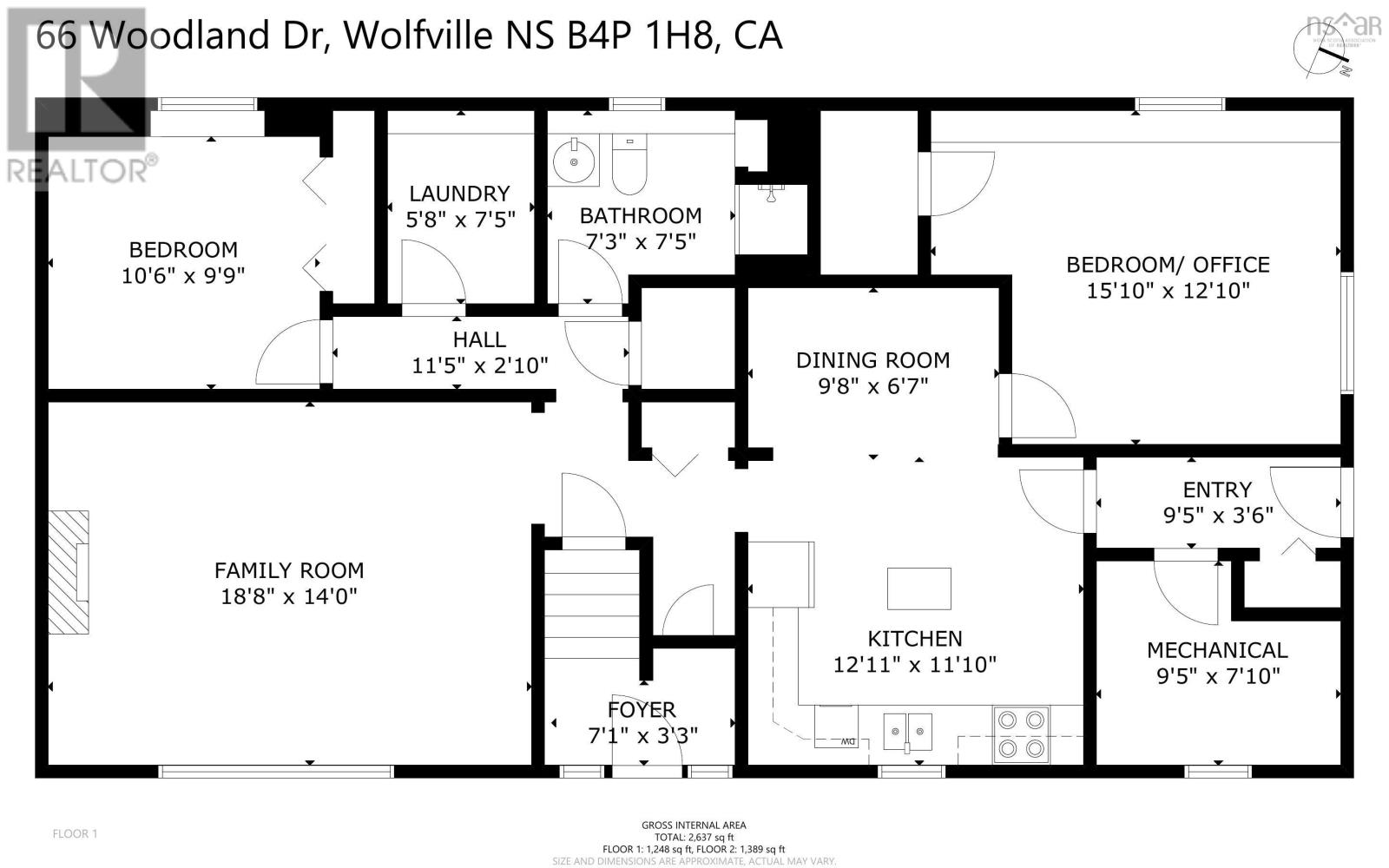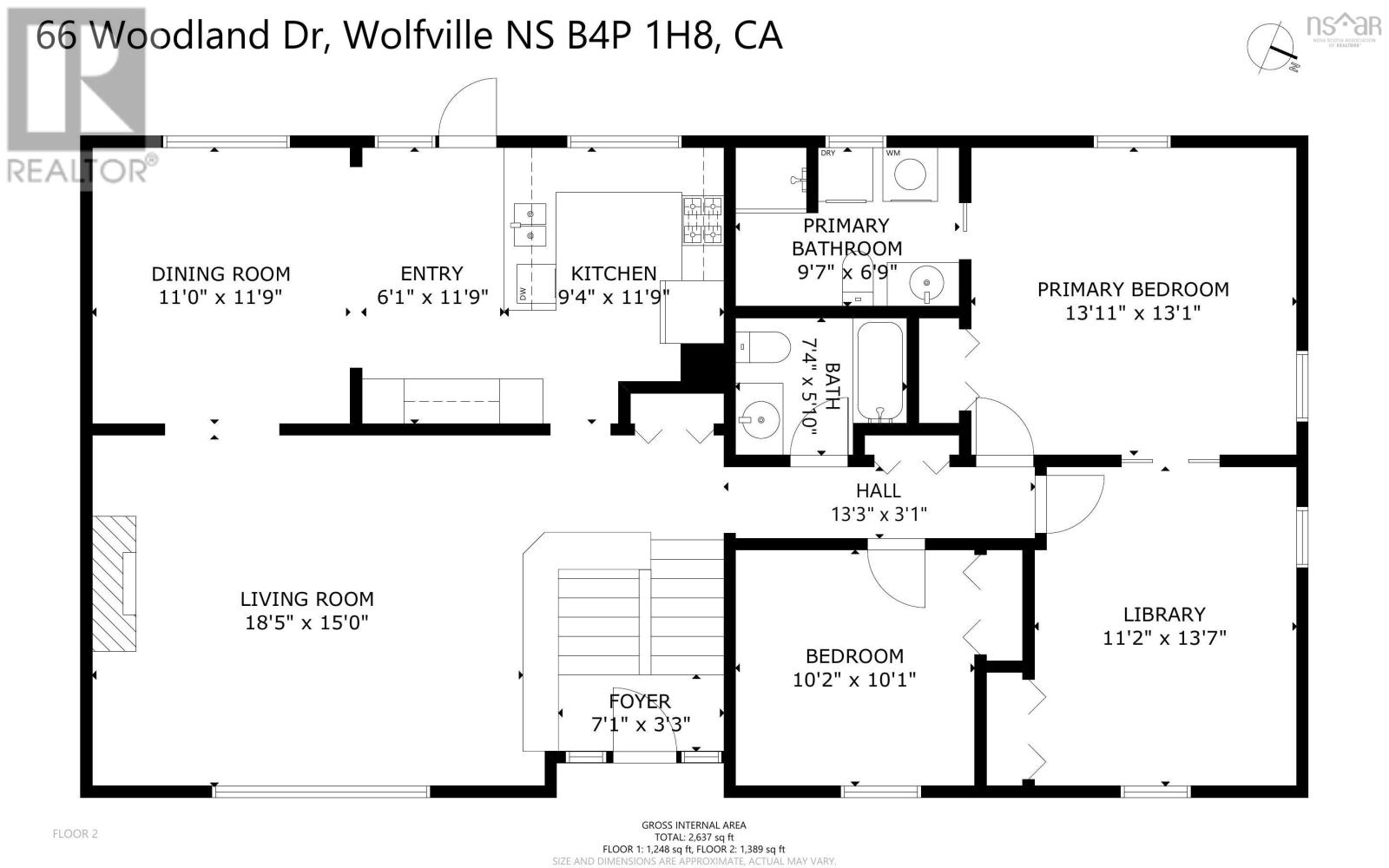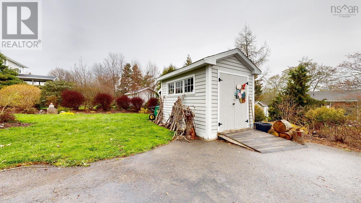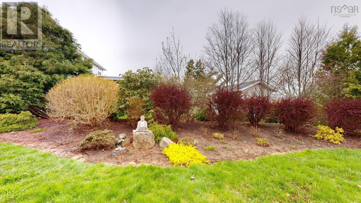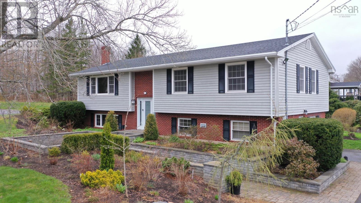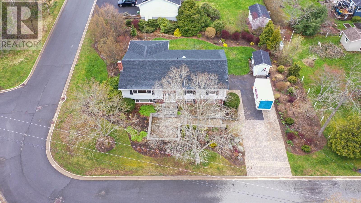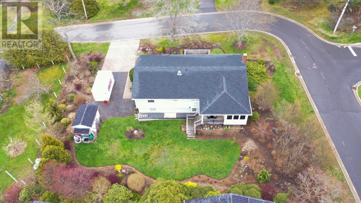5 Bedroom
3 Bathroom
Fireplace
Heat Pump
Landscaped
$760,000
Welcome to this beautiful Wolfville home! A 2-level modern living space that offers many upgrades, but also 2 independent living spaces. The interior is highlighted by superior finishes, gleaming hardwood main-level floors, bright bathrooms streaming with natural light, sitting rooms & gracious bedrooms; all heated by efficient heat pumps, propane fireplaces & electric heaters on both levels. The lower level walk-out has 2 bedrooms, laundry room, spacious living room & a 2nd eat-in kitchen. Closets & storage spaces are in abundance! Floors are easy to care for laminate & cork. The finish & trim is equal to the 1st class quality of the main level. But that which sets this home apart is the exterior; professionally landscaped front, side & back gardens & yard, highlighted with water flowing from the garden fountain that welcomes you & your guests to your home. Exterior entertaining will be enjoyed in the covered seasonal porch and back patio. This single-family home offers opportunities for multi-generational families. Deed Transfer Tax of 1.5% applies. (id:12178)
Property Details
|
MLS® Number
|
202408202 |
|
Property Type
|
Single Family |
|
Community Name
|
Wolfville |
|
Amenities Near By
|
Park, Playground, Public Transit, Shopping |
|
Community Features
|
Recreational Facilities, School Bus |
|
Equipment Type
|
Propane Tank |
|
Rental Equipment Type
|
Propane Tank |
|
Structure
|
Shed |
Building
|
Bathroom Total
|
3 |
|
Bedrooms Above Ground
|
3 |
|
Bedrooms Below Ground
|
2 |
|
Bedrooms Total
|
5 |
|
Appliances
|
Range - Gas, Range - Electric, Dishwasher, Dryer - Electric, Washer, Refrigerator |
|
Basement Development
|
Finished |
|
Basement Features
|
Walk Out |
|
Basement Type
|
Full (finished) |
|
Constructed Date
|
1983 |
|
Construction Style Attachment
|
Detached |
|
Cooling Type
|
Heat Pump |
|
Exterior Finish
|
Brick, Wood Siding |
|
Fireplace Present
|
Yes |
|
Flooring Type
|
Cork, Hardwood, Laminate, Tile |
|
Foundation Type
|
Poured Concrete |
|
Stories Total
|
1 |
|
Total Finished Area
|
2637 Sqft |
|
Type
|
House |
|
Utility Water
|
Municipal Water |
Parking
Land
|
Acreage
|
No |
|
Land Amenities
|
Park, Playground, Public Transit, Shopping |
|
Landscape Features
|
Landscaped |
|
Sewer
|
Municipal Sewage System |
|
Size Irregular
|
0.2755 |
|
Size Total
|
0.2755 Ac |
|
Size Total Text
|
0.2755 Ac |
Rooms
| Level |
Type |
Length |
Width |
Dimensions |
|
Lower Level |
Kitchen |
|
|
12.10x11 |
|
Lower Level |
Living Room |
|
|
18.4x13.6 |
|
Lower Level |
Utility Room |
|
|
7.3x10 |
|
Lower Level |
Dining Room |
|
|
9.6x6.4 |
|
Lower Level |
Foyer |
|
|
3.6x10 |
|
Lower Level |
Bath (# Pieces 1-6) |
|
|
3 pc |
|
Lower Level |
Laundry Room |
|
|
7x5.6 |
|
Lower Level |
Bedroom |
|
|
12.8x12+5x2.10 |
|
Lower Level |
Bedroom |
|
|
10.4x9.8 |
|
Main Level |
Kitchen |
|
|
12x15.8 |
|
Main Level |
Living Room |
|
|
14.8x20 |
|
Main Level |
Primary Bedroom |
|
|
13.10x13.2 |
|
Main Level |
Bedroom |
|
|
13.2x10.4 |
|
Main Level |
Bedroom |
|
|
9.6x10.2 |
|
Main Level |
Dining Room |
|
|
11.10x11 |
|
Main Level |
Ensuite (# Pieces 2-6) |
|
|
7x9.4 & Laundry |
|
Main Level |
Bath (# Pieces 1-6) |
|
|
7x6 (4pc.) |
https://www.realtor.ca/real-estate/26795825/66-woodland-drive-wolfville-wolfville

