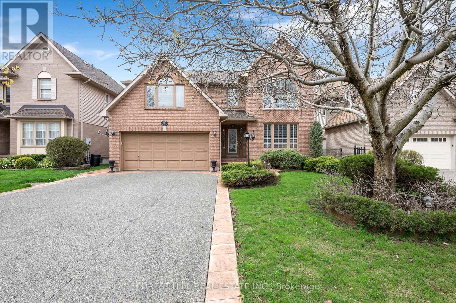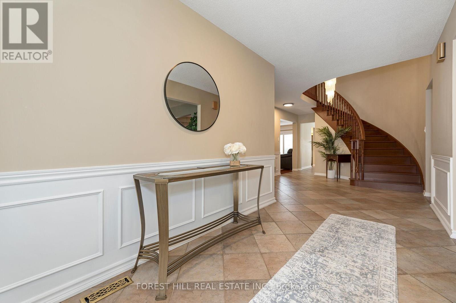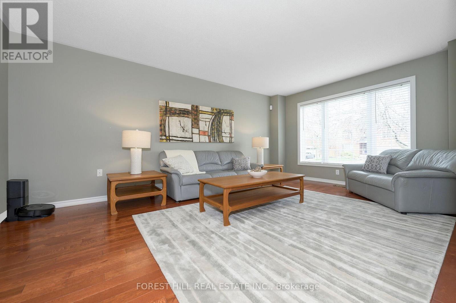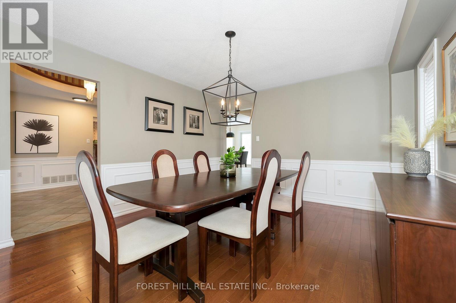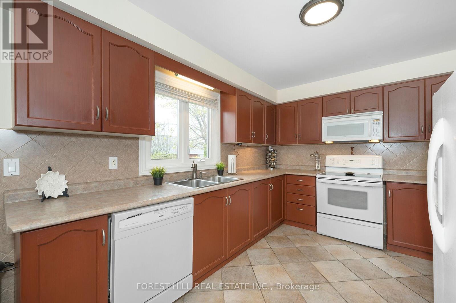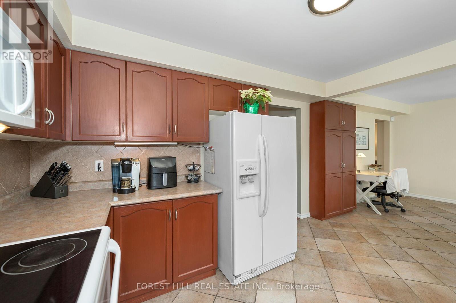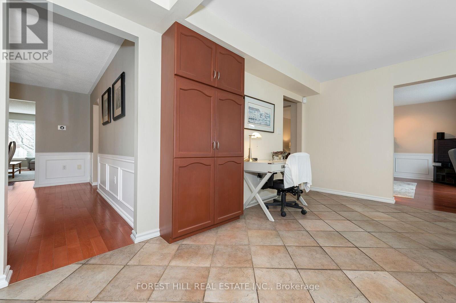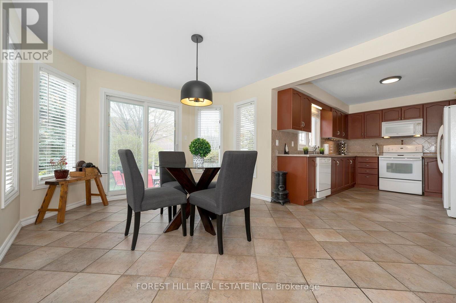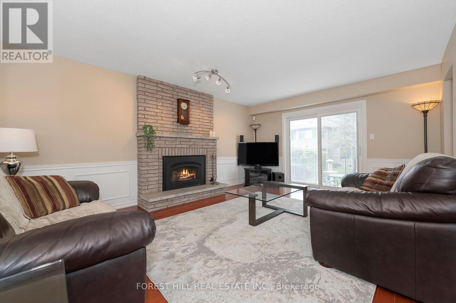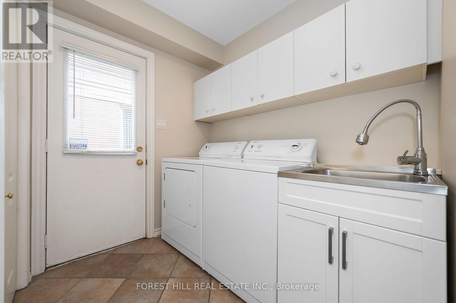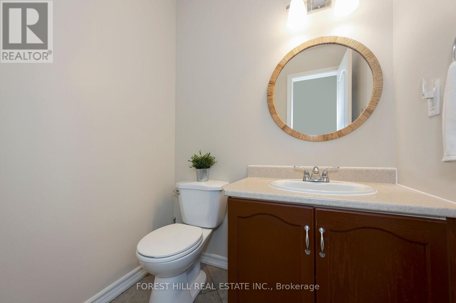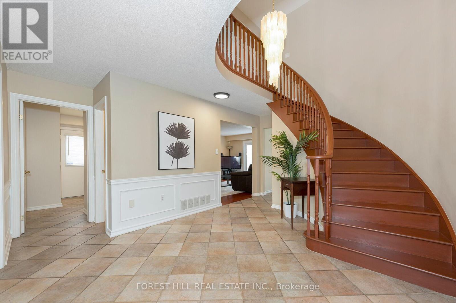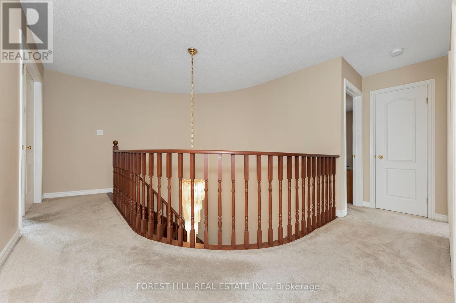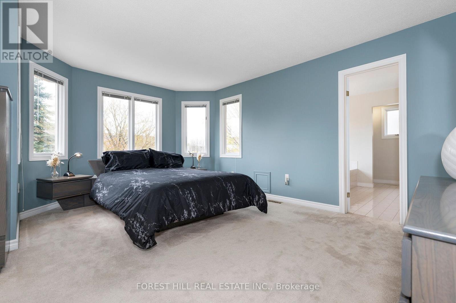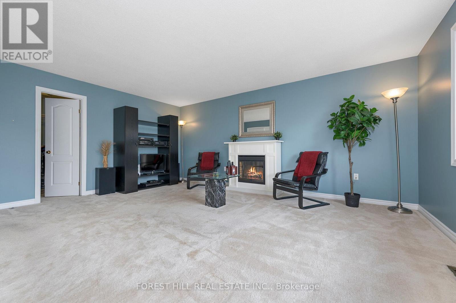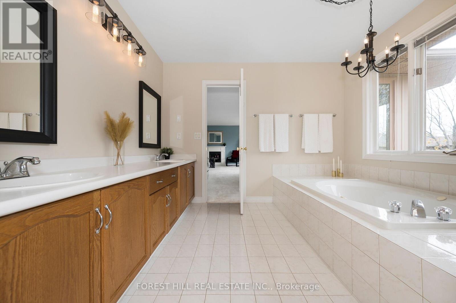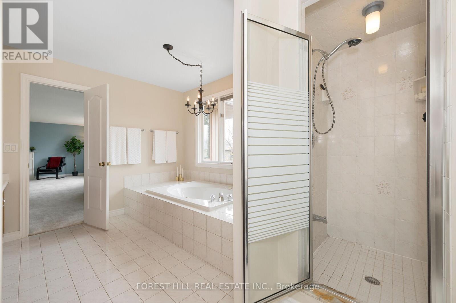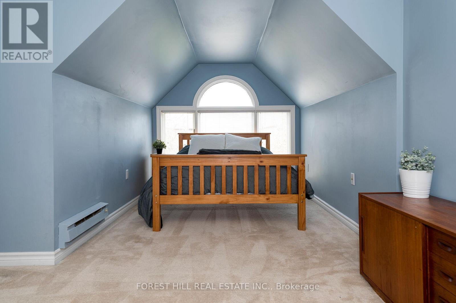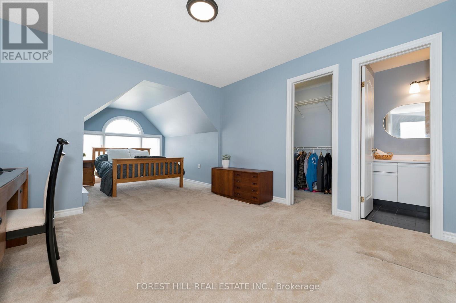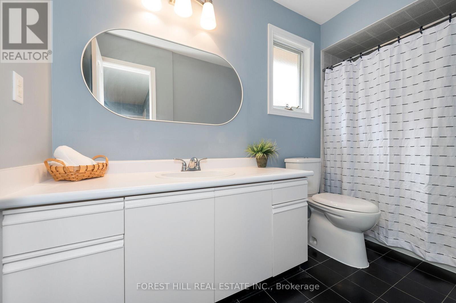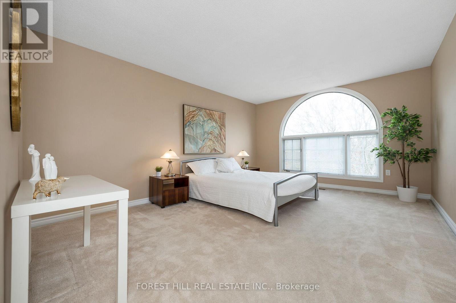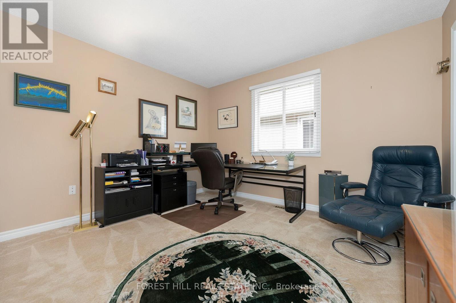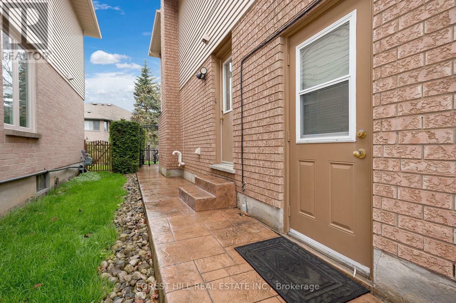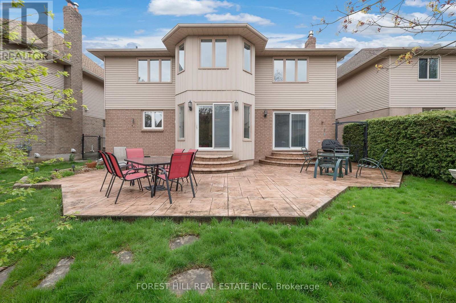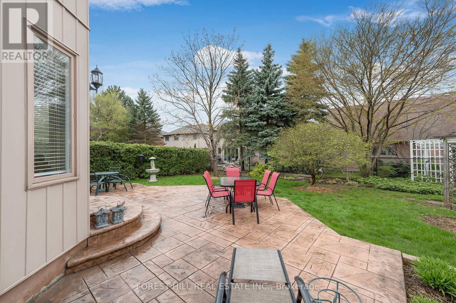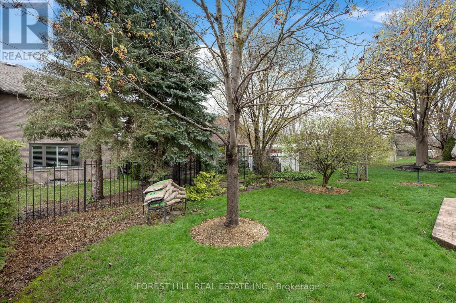65 Springfield Boulevard Hamilton, Ontario L9K 1H8
$1,349,900
A Beautiful Family Home Located In The Sought After Meadowlands Neighbourhood of Ancaster. It Boasts 3,223 Sq.Ft Of Total Living Space With Generously Sized 4 Bedrooms and 4 Baths. The Extra Large Foyer Seamlessly Roles Into Formal Living/Dining Rooms. Large Gourmet Kitchen With Sunny Breakfast Area and Walk-Out To Patio. The Cozy Family Room Has A Fireplace With A Secondary Walk-Out. Master Bedroom With Spacious Sitting Area, Fireplace and 5-Pc Ensuite. Good Size 3rd & 4th Bedrooms Or A Potential Home Office. Conveniently Located Near Hwy 403, Schools, Parks And All The Necessary Amenities. The Perfect Home For A Growing Family. **** EXTRAS **** Furnace [2013]; Main Floor Laundry; Side Entrance to Home; Interior Access To Garage (id:12178)
Property Details
| MLS® Number | X8289980 |
| Property Type | Single Family |
| Community Name | Ancaster |
| Amenities Near By | Park, Place Of Worship, Schools |
| Equipment Type | Water Heater |
| Features | Conservation/green Belt |
| Parking Space Total | 6 |
| Rental Equipment Type | Water Heater |
Building
| Bathroom Total | 4 |
| Bedrooms Above Ground | 4 |
| Bedrooms Total | 4 |
| Appliances | Dishwasher, Dryer, Garage Door Opener, Microwave, Range, Refrigerator, Stove, Washer, Window Coverings |
| Basement Development | Unfinished |
| Basement Type | Full (unfinished) |
| Construction Style Attachment | Detached |
| Cooling Type | Central Air Conditioning |
| Exterior Finish | Aluminum Siding, Brick |
| Fireplace Present | Yes |
| Foundation Type | Poured Concrete |
| Heating Fuel | Natural Gas |
| Heating Type | Forced Air |
| Stories Total | 2 |
| Type | House |
| Utility Water | Municipal Water |
Parking
| Attached Garage |
Land
| Acreage | No |
| Land Amenities | Park, Place Of Worship, Schools |
| Sewer | Sanitary Sewer |
| Size Irregular | 49.21 X 118.7 Ft |
| Size Total Text | 49.21 X 118.7 Ft |
Rooms
| Level | Type | Length | Width | Dimensions |
|---|---|---|---|---|
| Second Level | Primary Bedroom | 7.65 m | 7.47 m | 7.65 m x 7.47 m |
| Second Level | Bedroom 2 | 3.66 m | 6.13 m | 3.66 m x 6.13 m |
| Second Level | Bedroom 3 | 3.78 m | 5.03 m | 3.78 m x 5.03 m |
| Second Level | Bedroom 4 | 3.81 m | 3.39 m | 3.81 m x 3.39 m |
| Main Level | Living Room | 3.66 m | 5.5 m | 3.66 m x 5.5 m |
| Main Level | Dining Room | 3.66 m | 4.3 m | 3.66 m x 4.3 m |
| Main Level | Kitchen | 3.81 m | 2.78 m | 3.81 m x 2.78 m |
| Main Level | Eating Area | 3.44 m | 5.06 m | 3.44 m x 5.06 m |
| Main Level | Laundry Room | 3.05 m | 2.59 m | 3.05 m x 2.59 m |
| Main Level | Family Room | 3.99 m | 5.48 m | 3.99 m x 5.48 m |
https://www.realtor.ca/real-estate/26822807/65-springfield-boulevard-hamilton-ancaster

