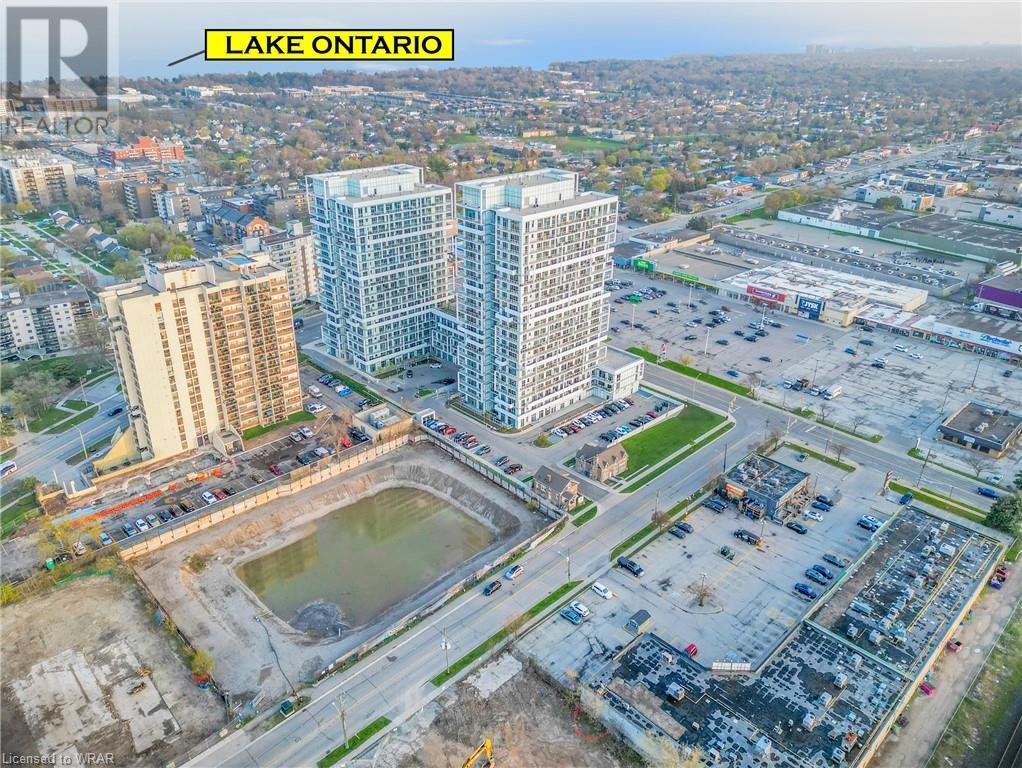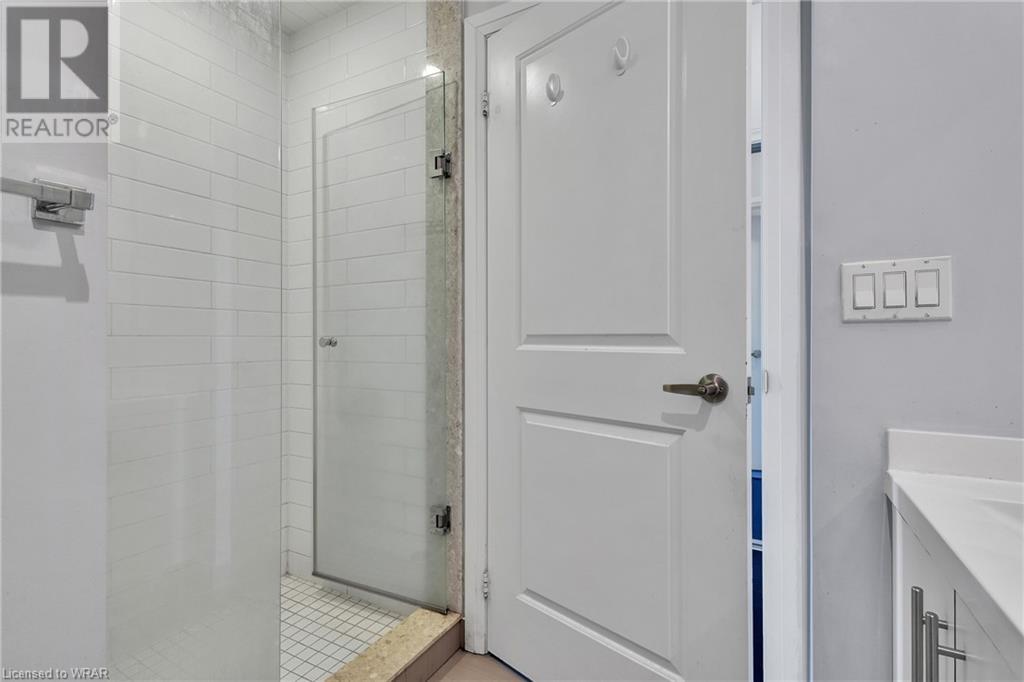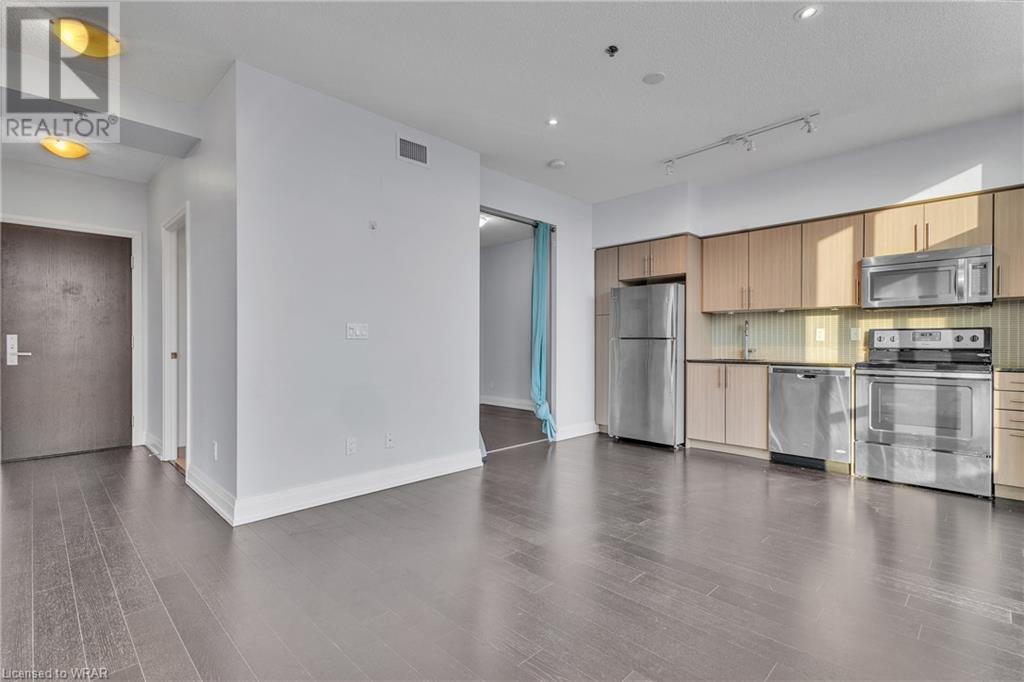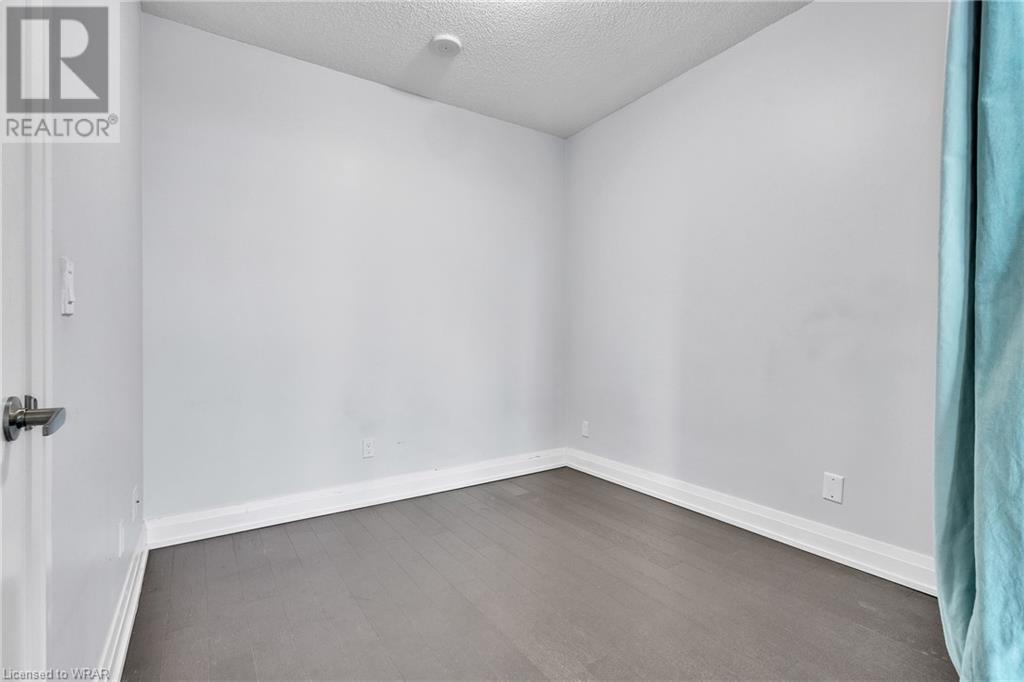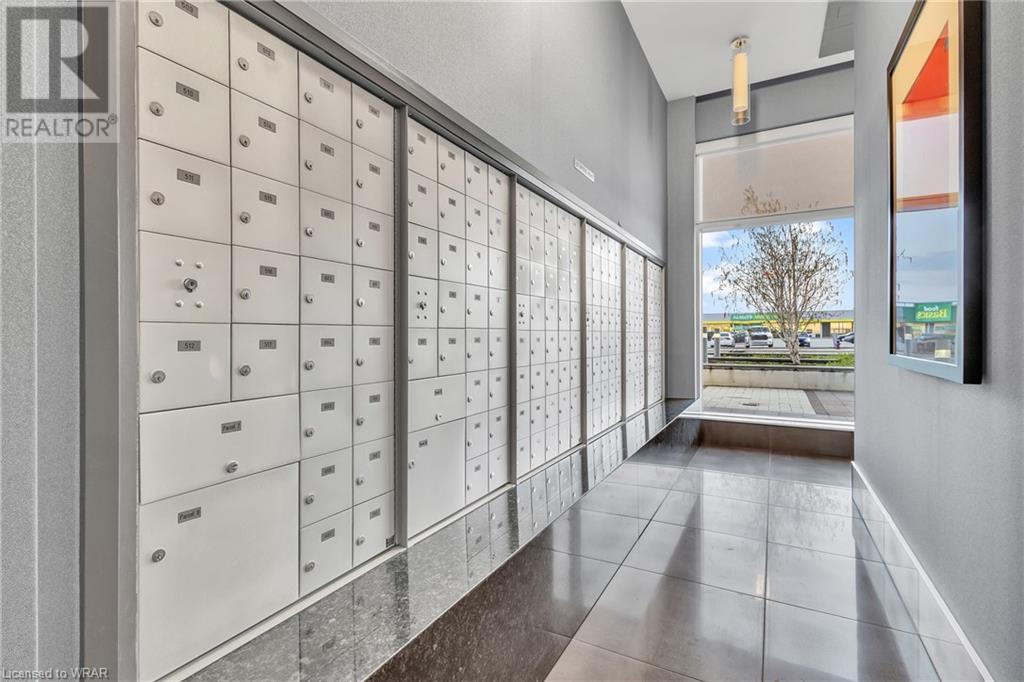65 Speers Road Road Unit# 513 Oakville, Ontario L6K 0J1
$611,900Maintenance, Insurance, Heat, Parking
$594 Monthly
Maintenance, Insurance, Heat, Parking
$594 MonthlyModern Living & Prestige Rain Condos Building Nestled within the prestigious Empire Communities of Oakville's Kerr Village. Location offers more than just a stunning residence, it presents a lifestyle of convenience & connectivity. This Luxurious Unit comes with 2 Spacious bedrooms and 2 Full Baths, where Primary bedroom comes with 3 Piece ensuite Bath. Step inside to discover a spacious haven illuminated by natural light pouring through wall-to-wall windows, huge 145 sq ft Balcony with clear view, walk out to Balcony from the Living room and Primary bedroom, open concept Kitchen with Granite Counter and S/S Appliances. The building offers resort style amenities at Garden Level like the party room, indoor pool, Gym, Roof Top Terrace with Common BBQ Area and much more. Unit comes with 1 owned Uderground Parking Spot And 1 Locker. The unit is close to VIA Rail/Oakville Go Station, Minutes to QEW and is Walking Distance to Schools & Plazas. The Unit is Freshly Painted and ready to move in. (id:12178)
Property Details
| MLS® Number | 40604565 |
| Property Type | Single Family |
| Amenities Near By | Park, Place Of Worship, Playground, Public Transit, Schools, Shopping |
| Community Features | School Bus |
| Features | Conservation/green Belt, Balcony |
| Parking Space Total | 1 |
| Pool Type | Indoor Pool |
| Storage Type | Locker |
Building
| Bathroom Total | 2 |
| Bedrooms Above Ground | 2 |
| Bedrooms Total | 2 |
| Amenities | Exercise Centre, Party Room |
| Appliances | Dishwasher, Dryer, Refrigerator, Stove, Washer, Microwave Built-in |
| Basement Type | None |
| Constructed Date | 2016 |
| Construction Style Attachment | Attached |
| Cooling Type | Central Air Conditioning |
| Exterior Finish | Stucco |
| Heating Fuel | Natural Gas |
| Heating Type | Forced Air |
| Stories Total | 1 |
| Size Interior | 699 Sqft |
| Type | Apartment |
| Utility Water | Municipal Water |
Parking
| Covered |
Land
| Access Type | Highway Access, Highway Nearby |
| Acreage | No |
| Land Amenities | Park, Place Of Worship, Playground, Public Transit, Schools, Shopping |
| Sewer | Municipal Sewage System |
| Zoning Description | Mu4 Sp:20 |
Rooms
| Level | Type | Length | Width | Dimensions |
|---|---|---|---|---|
| Main Level | 3pc Bathroom | Measurements not available | ||
| Main Level | 3pc Bathroom | Measurements not available | ||
| Main Level | Kitchen | 18'7'' x 12'6'' | ||
| Main Level | Bedroom | 9'2'' x 8'9'' | ||
| Main Level | Primary Bedroom | 10'6'' x 9'9'' |
https://www.realtor.ca/real-estate/27028747/65-speers-road-road-unit-513-oakville




