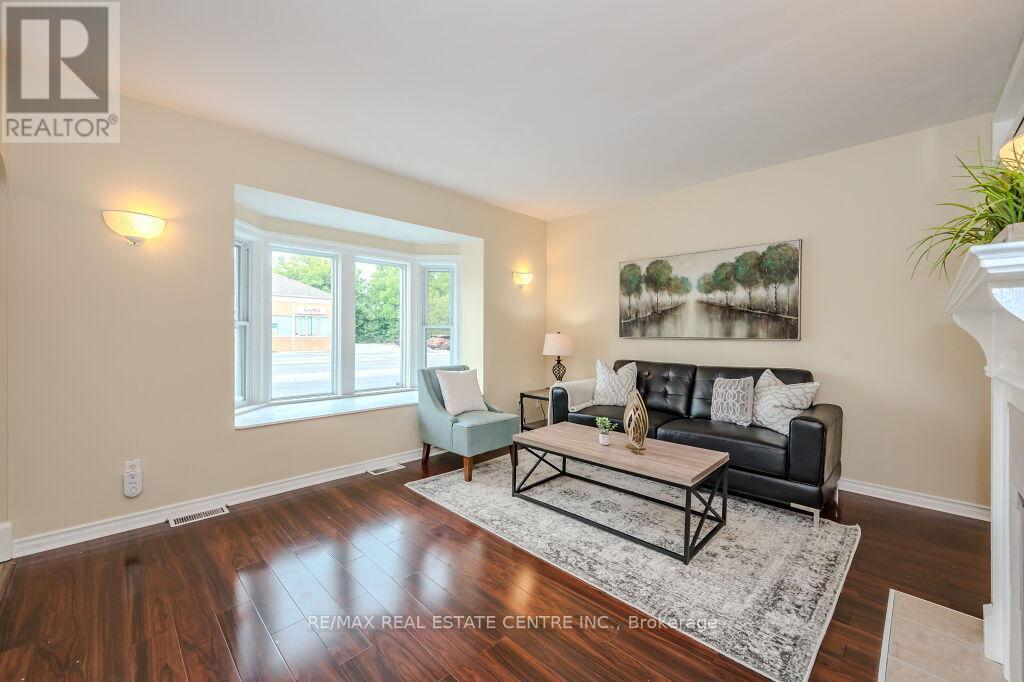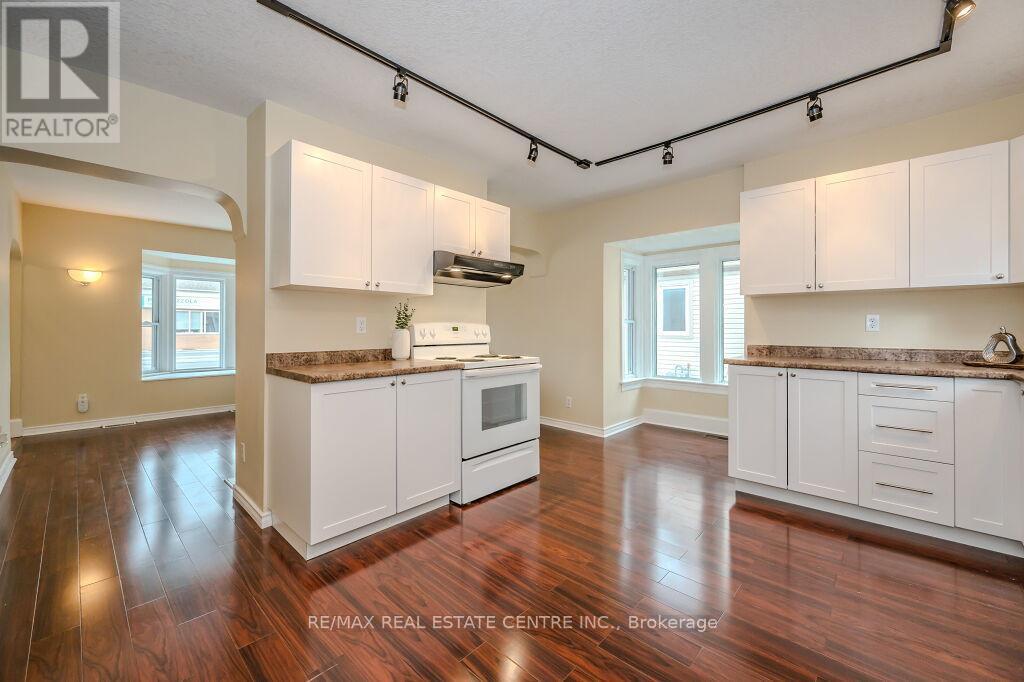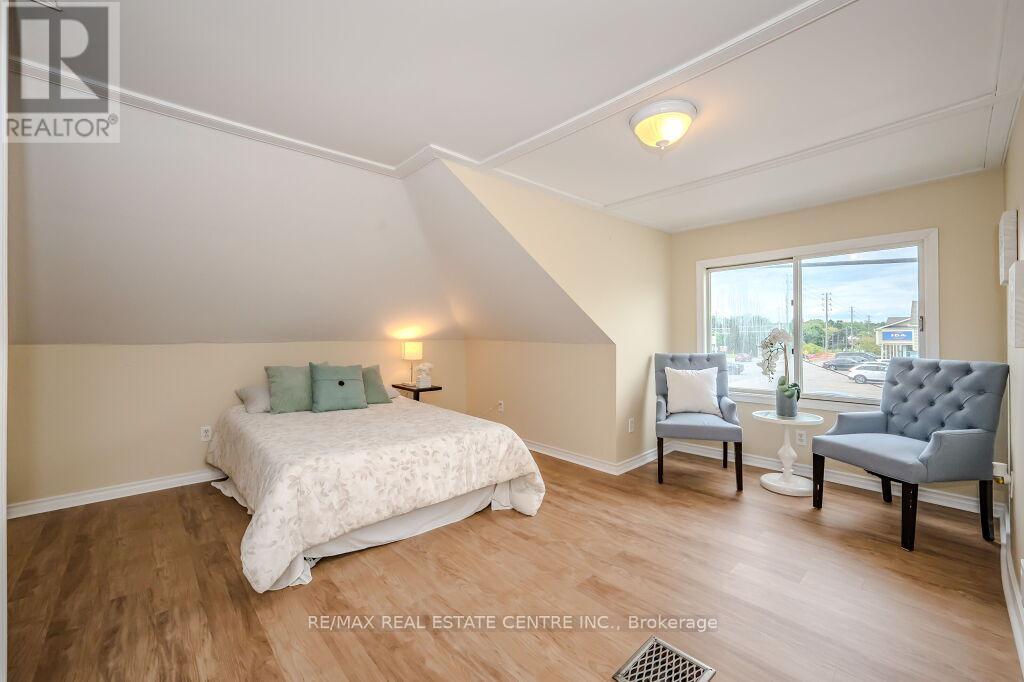3 Bedroom
1 Bathroom
Forced Air
$674,900
Welcome to 644 Woolwich St, a charming 3-bedroom red brick home perfectly situated in a prime central location! Surrounded by all the amenities you may need, this property is also zoned for commercial use, offering you the flexibility to run a business and capitalize on excellent signage opportunities and foot traffic. Upon entering, you'll be greeted by a spacious living/dining room adorned with gleaming hardwood floors, expansive bay windows that flood the space with natural light and a charming fireplace. The fantastic eat-in kitchen features fresh white cabinetry, ample counter space and hardwood floors. The main floor offers 2 generously sized bedrooms with large windows and a 4-piece bathroom with a tiled shower/tub and an oversized vanity. One of the bedrooms boasts his & her's closets and charming wainscoting. Upstairs, you'll find a 3rd spacious bedroom with large windows and ample closet space. Relax or BBQ with friends on your expansive back deck and take in the view of your lovely backyard, a private oasis from the hustle and bustle. Conveniently located across the street from shopping centres offering Rexall, convenience stores, banks, food options and much more. Within walking distance to all the amenities downtown Guelph has to offer, including restaurants, boutique shops, nightlife, the GO Stations and more. Enjoy a short stroll to the scenic trails nestled throughout Riverside Park and the beautiful Exhibition Park, which offers an arena, baseball field, playground and splash pad. On weekends, join in on yoga, live music, movies in the park, food truck events and so much more! (id:12178)
Property Details
|
MLS® Number
|
X8438136 |
|
Property Type
|
Single Family |
|
Community Name
|
Exhibition Park |
|
Amenities Near By
|
Hospital, Park, Public Transit, Place Of Worship, Schools |
|
Parking Space Total
|
4 |
Building
|
Bathroom Total
|
1 |
|
Bedrooms Above Ground
|
3 |
|
Bedrooms Total
|
3 |
|
Appliances
|
Dishwasher, Dryer, Refrigerator, Stove, Washer |
|
Basement Development
|
Unfinished |
|
Basement Type
|
Full (unfinished) |
|
Construction Style Attachment
|
Detached |
|
Exterior Finish
|
Brick |
|
Foundation Type
|
Poured Concrete |
|
Heating Fuel
|
Natural Gas |
|
Heating Type
|
Forced Air |
|
Stories Total
|
2 |
|
Type
|
House |
|
Utility Water
|
Municipal Water |
Land
|
Acreage
|
No |
|
Land Amenities
|
Hospital, Park, Public Transit, Place Of Worship, Schools |
|
Sewer
|
Sanitary Sewer |
|
Size Irregular
|
53.34 X 105 Ft |
|
Size Total Text
|
53.34 X 105 Ft |
Rooms
| Level |
Type |
Length |
Width |
Dimensions |
|
Second Level |
Primary Bedroom |
4.88 m |
3.96 m |
4.88 m x 3.96 m |
|
Main Level |
Living Room |
1.83 m |
1.83 m |
1.83 m x 1.83 m |
|
Main Level |
Kitchen |
4.27 m |
3.66 m |
4.27 m x 3.66 m |
|
Main Level |
Bathroom |
|
|
Measurements not available |
|
Main Level |
Bedroom 2 |
3.78 m |
3.05 m |
3.78 m x 3.05 m |
|
Main Level |
Bedroom 3 |
4.27 m |
4.27 m |
4.27 m x 4.27 m |
https://www.realtor.ca/real-estate/27038644/644-woolwich-street-guelph-exhibition-park
















