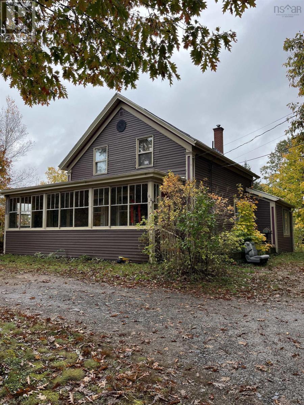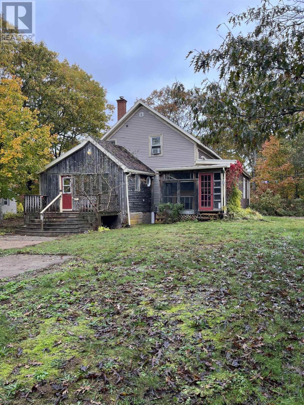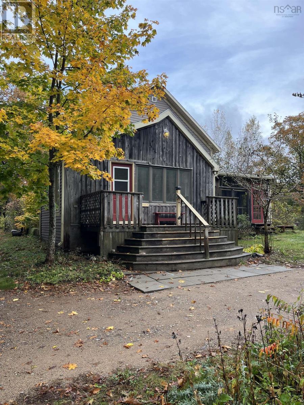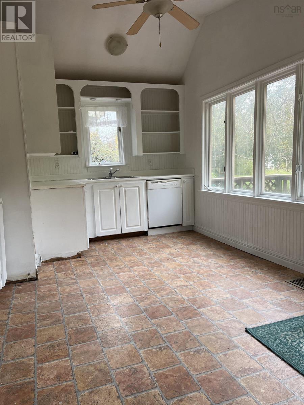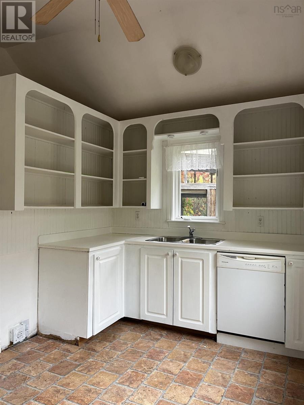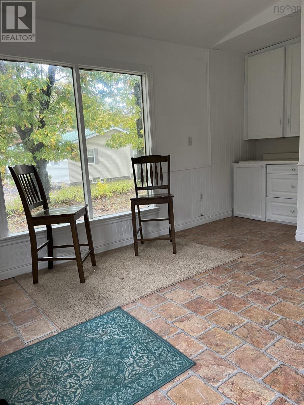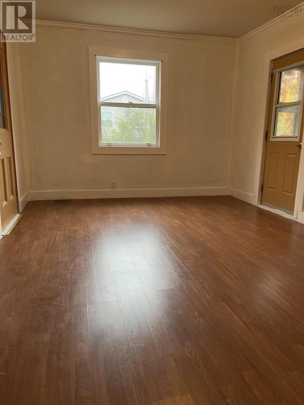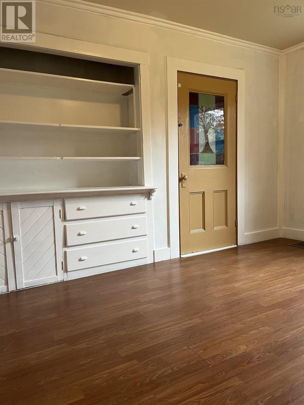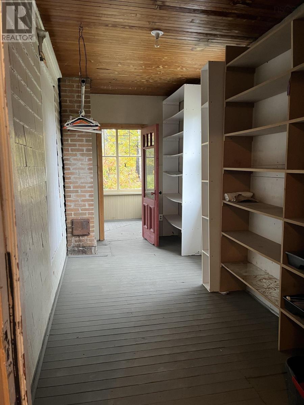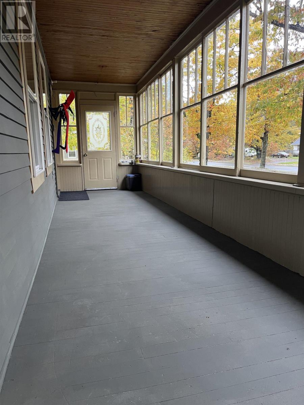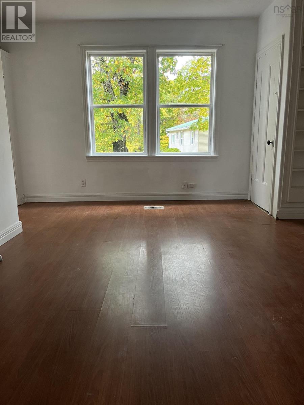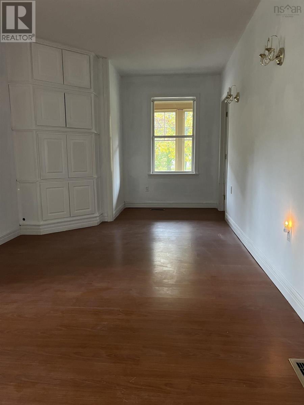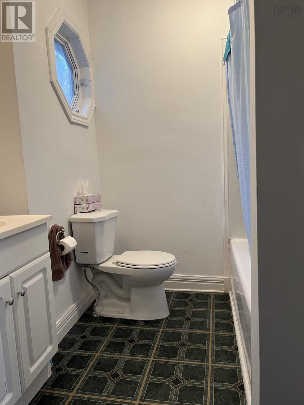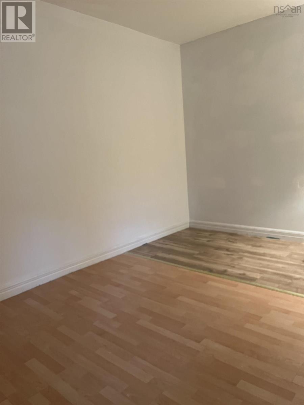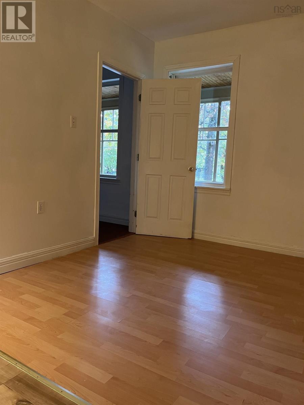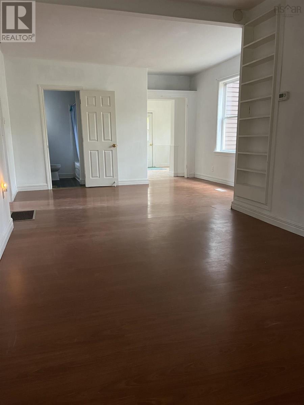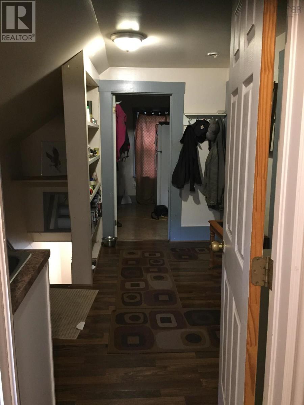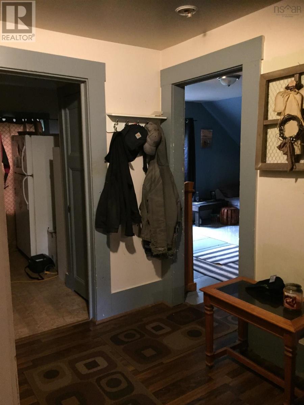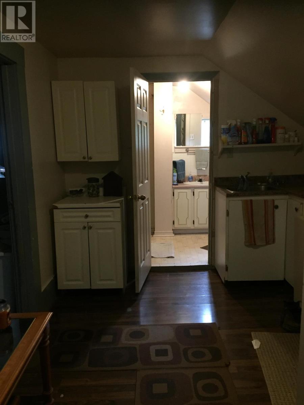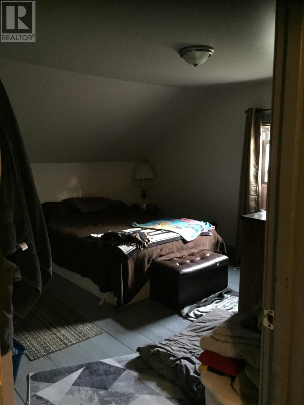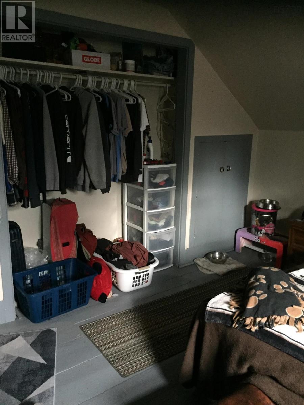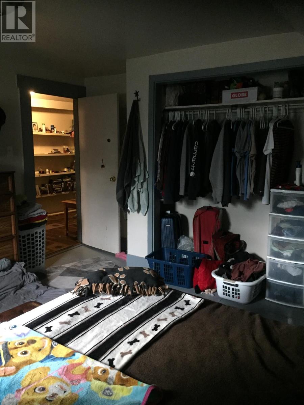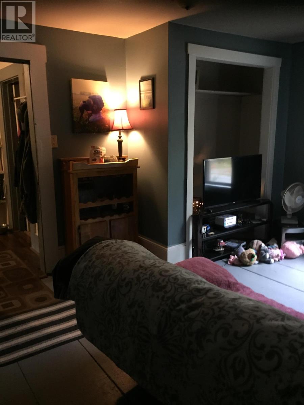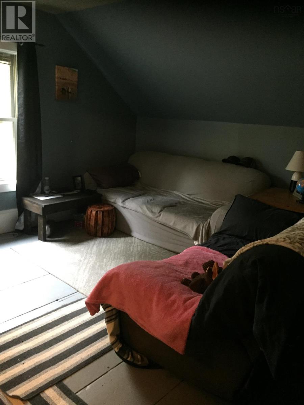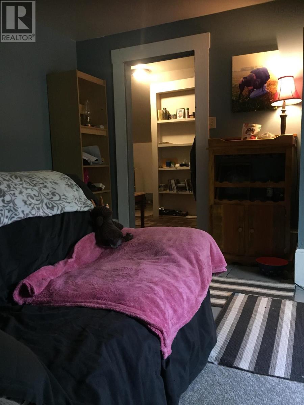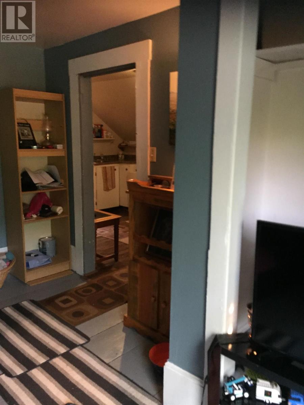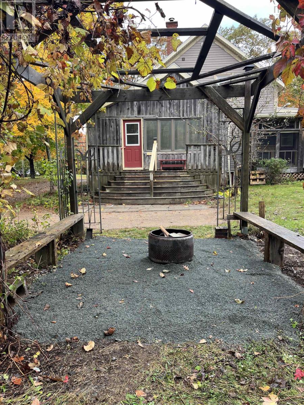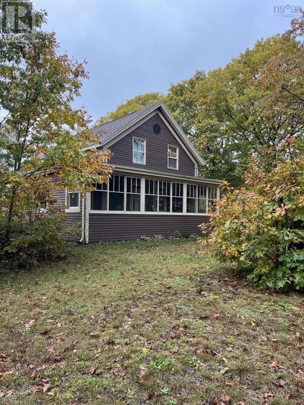4 Bedroom
2 Bathroom
Landscaped
$349,000
This cosy 1.5 storey home is conveniently located in Cambridge with convenient access to all amenities, schools and highway 101 access. The main level is currently vacant and ready for the new owner to move right in. This level features an open living and dining room area with several built-ins. The bright spacious farm style eat-in kitchen with plenty of storage. The primary bedroom has walkin closet (partially finished) and access to the enclosed sun porch (6' x 28.8') at the front and small screened porch (7'x11') at the back. There is also a 2nd bedroom and 4pc bath. Upstairs in-law suite is currently rented with included utilities and could easily be converted for access directly to main level at any time. The upper level is 2 bedrooms, 3pc bath with living room/kitchenette (24 hr notice is required to view this area). Some updates: oil tank 2017, hot water tank 2022, well & septic 2005,furnace & electric 2005, windows 2010. (id:12178)
Property Details
|
MLS® Number
|
202322561 |
|
Property Type
|
Single Family |
|
Community Name
|
Cambridge |
|
Amenities Near By
|
Park, Playground, Public Transit, Shopping, Place Of Worship |
|
Community Features
|
Recreational Facilities |
|
Features
|
Level |
Building
|
Bathroom Total
|
2 |
|
Bedrooms Above Ground
|
4 |
|
Bedrooms Total
|
4 |
|
Appliances
|
Dishwasher |
|
Basement Type
|
Crawl Space |
|
Construction Style Attachment
|
Detached |
|
Exterior Finish
|
Vinyl, Wood Siding |
|
Flooring Type
|
Laminate, Vinyl |
|
Foundation Type
|
Stone |
|
Stories Total
|
2 |
|
Total Finished Area
|
1503 Sqft |
|
Type
|
House |
|
Utility Water
|
Drilled Well |
Parking
Land
|
Acreage
|
No |
|
Land Amenities
|
Park, Playground, Public Transit, Shopping, Place Of Worship |
|
Landscape Features
|
Landscaped |
|
Sewer
|
Septic System |
|
Size Irregular
|
0.3361 |
|
Size Total
|
0.3361 Ac |
|
Size Total Text
|
0.3361 Ac |
Rooms
| Level |
Type |
Length |
Width |
Dimensions |
|
Second Level |
Bedroom |
|
|
14 x 11/2 |
|
Second Level |
Bedroom |
|
|
8.3 x 9.5 |
|
Second Level |
Kitchen |
|
|
9.5 x 12 - jog |
|
Second Level |
Living Room |
|
|
14 x 13 |
|
Second Level |
Bath (# Pieces 1-6) |
|
|
3 pc |
|
Main Level |
Kitchen |
|
|
18.3 x 11.4 less jog |
|
Main Level |
Dining Room |
|
|
14.1 x 9.6 |
|
Main Level |
Living Room |
|
|
14.1 x 9.1 less jog |
|
Main Level |
Bath (# Pieces 1-6) |
|
|
6 x 7 (4pc) |
|
Main Level |
Primary Bedroom |
|
|
15.10 x 11.2 |
|
Main Level |
Bedroom |
|
|
9.4 x 14 |
|
Main Level |
Other |
|
|
6.6 x 15 WIC |
|
Main Level |
Porch |
|
|
28.8 x 6.3 front |
https://www.realtor.ca/real-estate/26206507/6378-1-highway-cambridge-cambridge

