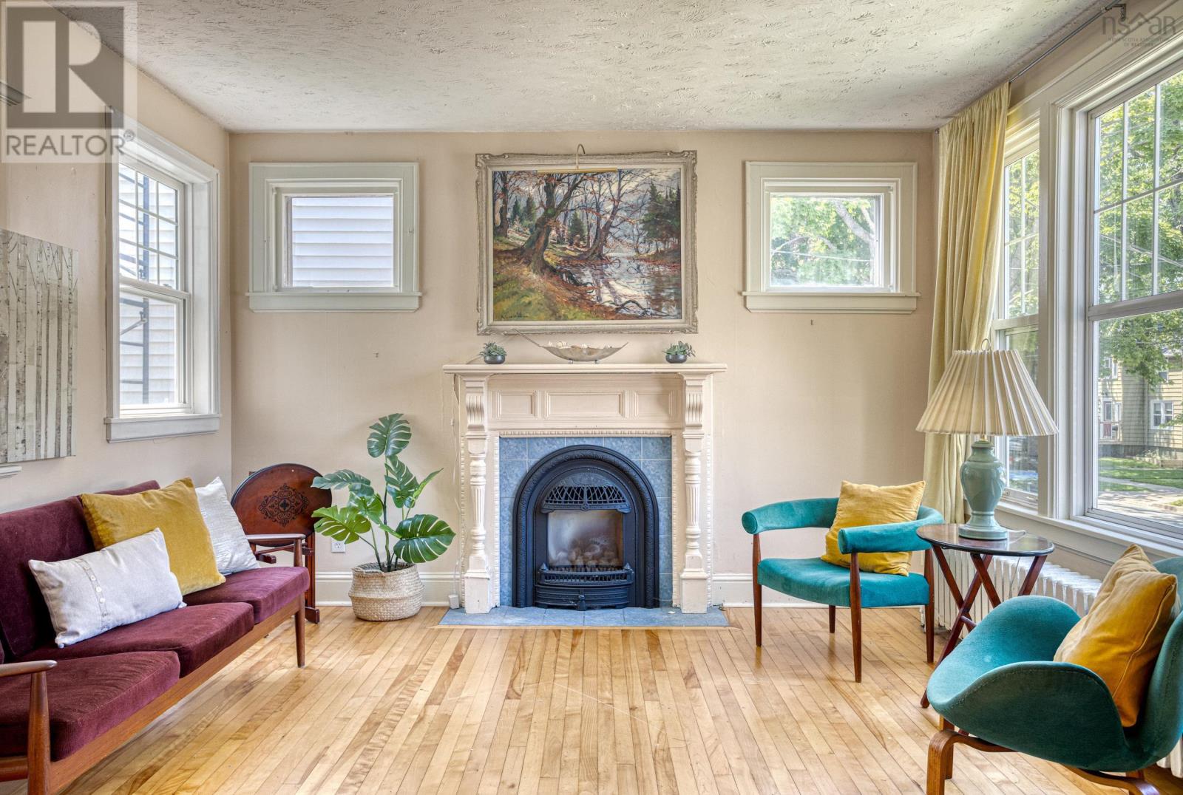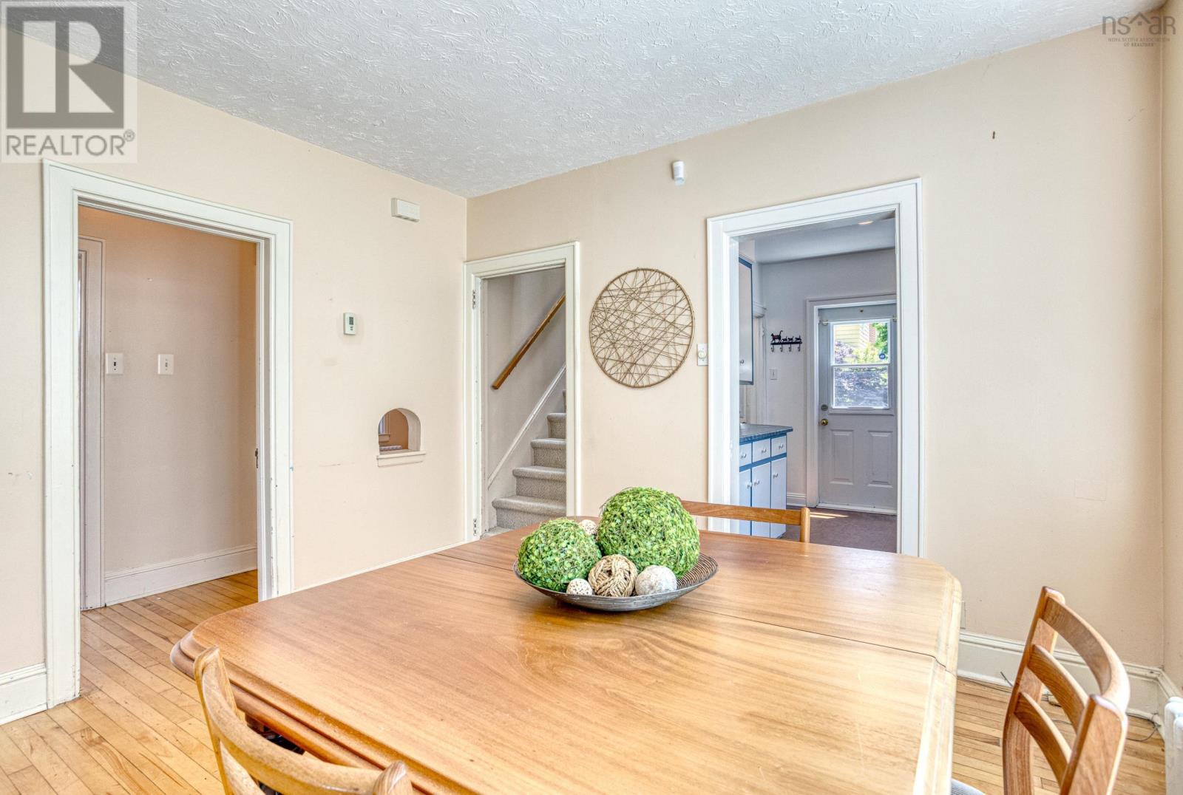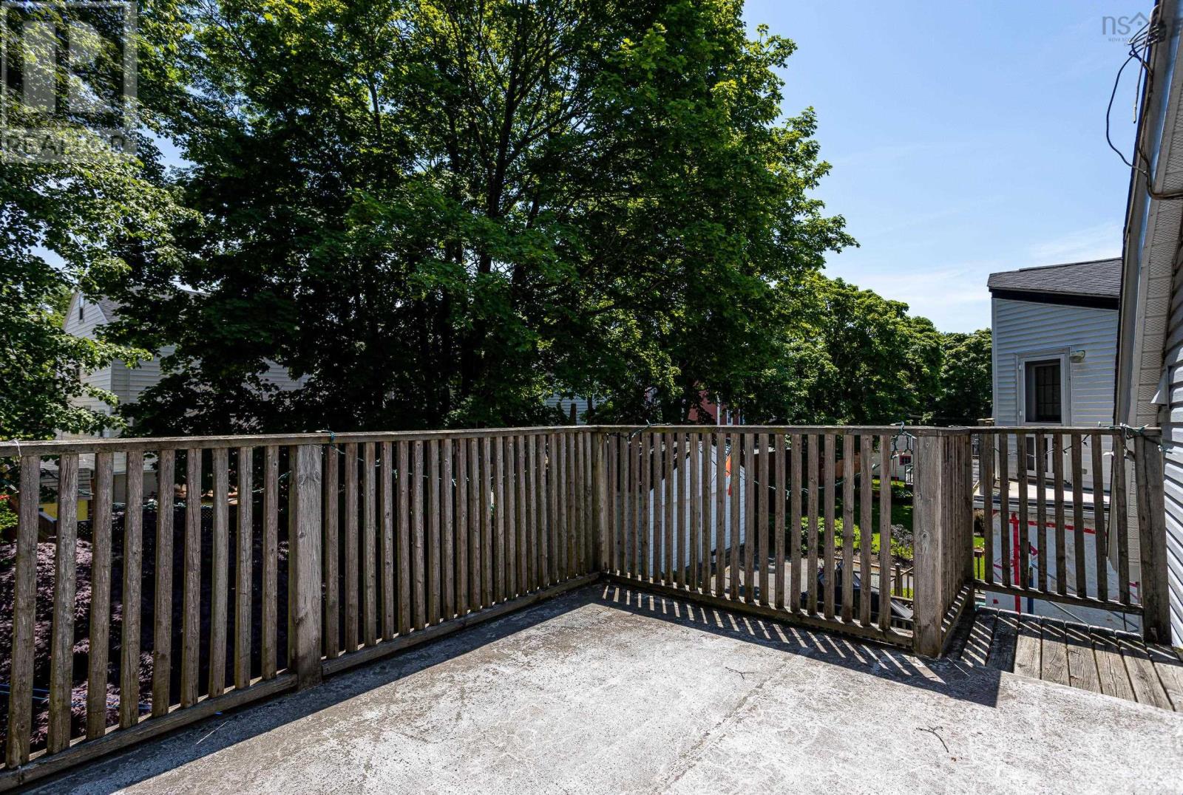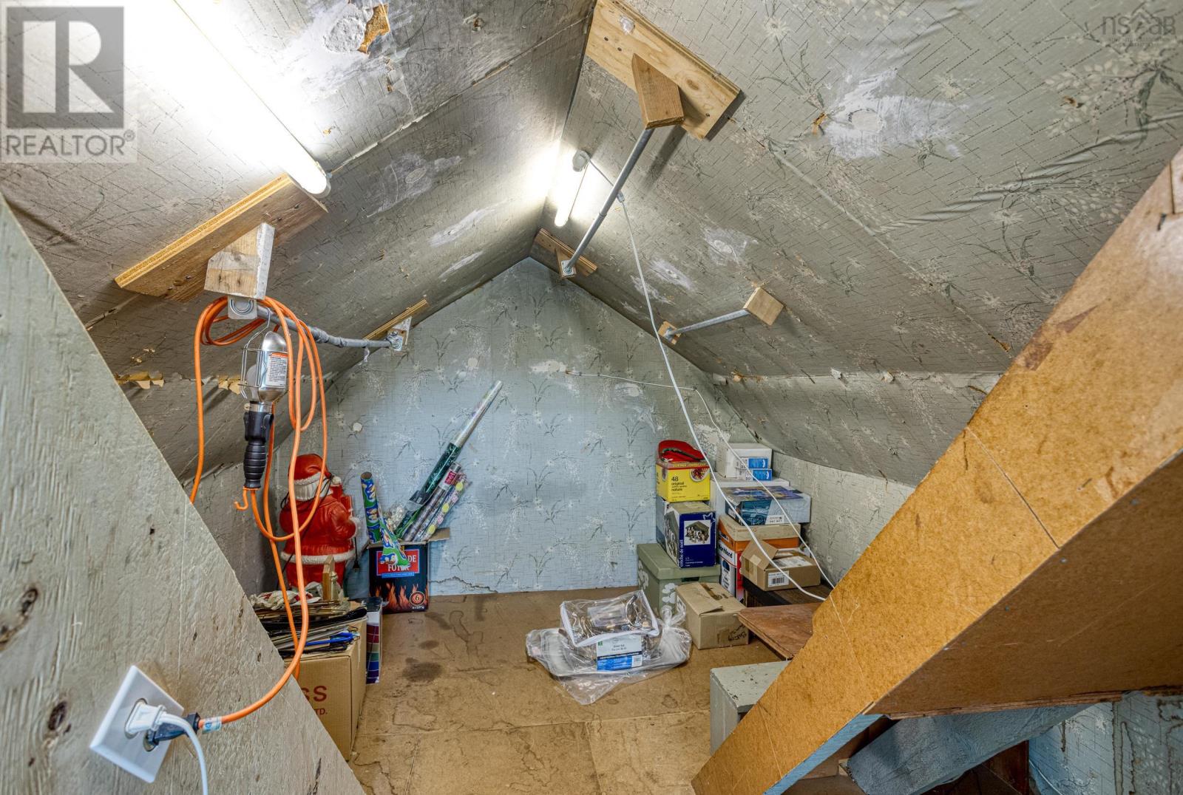6336 London Street Halifax, Nova Scotia B3L 1X3
$624,900
Hot off the Press in west end Halifax! A wonderful opportunity for investing in your future on the Halifax peninsula. This home has 4 bedrooms, currently used as a single family home, but has a 1 bedroom apartment in the basement. The main home is large and bright with gleaming hardwood floors and had a large mostly fenced back yard. It has been very well maintained with an upgraded natural gas boiler and 200 amp electrical service. This is an amazing chance to get invested in real estate and use the extra space to provide extra income should one want to. A small investment could get the apartment generating revenue in no time. (id:12178)
Open House
This property has open houses!
2:00 pm
Ends at:4:00 pm
2:00 pm
Ends at:4:00 pm
Property Details
| MLS® Number | 202415124 |
| Property Type | Single Family |
| Community Name | Halifax |
| Amenities Near By | Park, Playground, Public Transit, Shopping, Place Of Worship |
| Community Features | Recreational Facilities |
| Structure | Shed |
Building
| Bathroom Total | 3 |
| Bedrooms Above Ground | 4 |
| Bedrooms Total | 4 |
| Appliances | Range, Range - Electric, Dishwasher, Dryer - Gas, Washer, Refrigerator |
| Constructed Date | 1949 |
| Construction Style Attachment | Detached |
| Exterior Finish | Vinyl |
| Fireplace Present | Yes |
| Flooring Type | Carpeted, Cork, Hardwood, Linoleum, Tile |
| Foundation Type | Poured Concrete |
| Half Bath Total | 1 |
| Stories Total | 2 |
| Total Finished Area | 1983 Sqft |
| Type | House |
| Utility Water | Municipal Water |
Land
| Acreage | No |
| Land Amenities | Park, Playground, Public Transit, Shopping, Place Of Worship |
| Landscape Features | Landscaped |
| Sewer | Municipal Sewage System |
| Size Irregular | 0.0951 |
| Size Total | 0.0951 Ac |
| Size Total Text | 0.0951 Ac |
Rooms
| Level | Type | Length | Width | Dimensions |
|---|---|---|---|---|
| Second Level | Bath (# Pieces 1-6) | 7.2 X 4.9 | ||
| Second Level | Bedroom | 11.10 X 10 | ||
| Second Level | Family Room | 11.9 X 17.7 | ||
| Second Level | Storage | 11.3 X 8.9 | ||
| Lower Level | Bath (# Pieces 1-6) | 4.11 X 6.7 | ||
| Lower Level | Kitchen | 11.9 X 9.11 | ||
| Lower Level | Living Room | 9.9 X 27.5 | ||
| Lower Level | Bedroom | 9.9 X 11.2 | ||
| Lower Level | Utility Room | 18 X 27.5 | ||
| Main Level | Bath (# Pieces 1-6) | 7.5 X 6.9 | ||
| Main Level | Bedroom | 11.4 x 11.1 | ||
| Main Level | Bedroom | 11.4 X 12.3 | ||
| Main Level | Dining Room | 11.5 X 12.2 | ||
| Main Level | Kitchen | 7.11 X 10.4 | ||
| Main Level | Living Room | 17.5 X 12.3 | ||
| Main Level | Den | 9.1 X 7.2 |
https://www.realtor.ca/real-estate/27097372/6336-london-street-halifax-halifax





















































