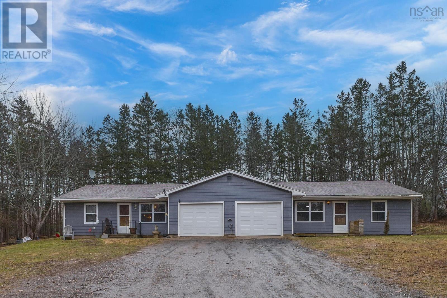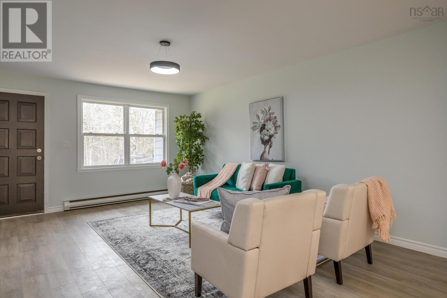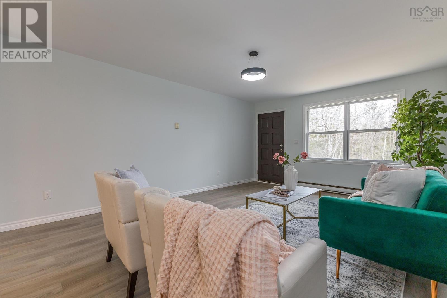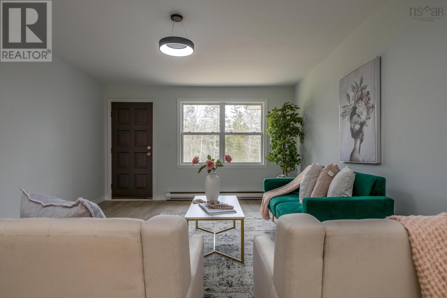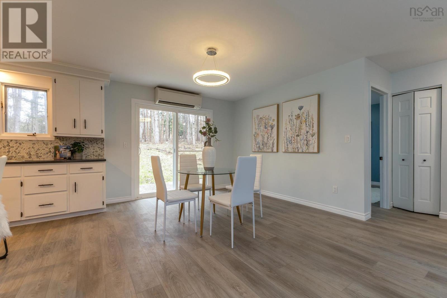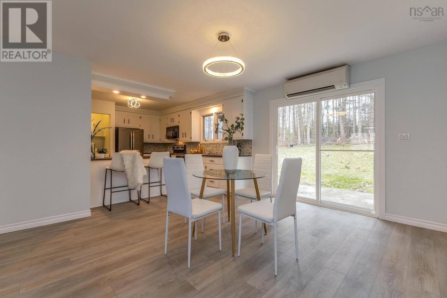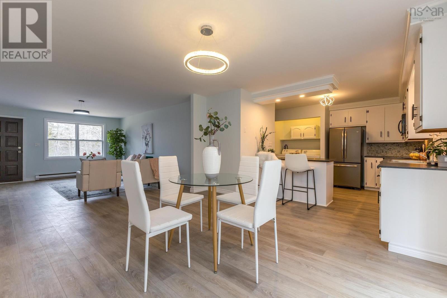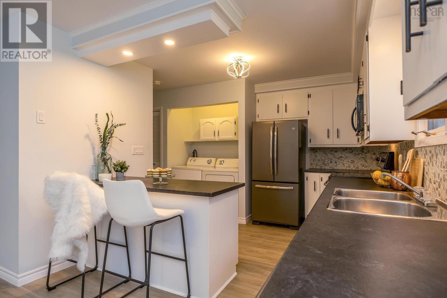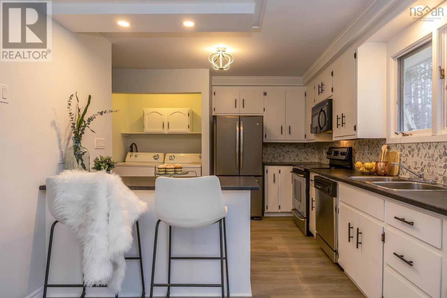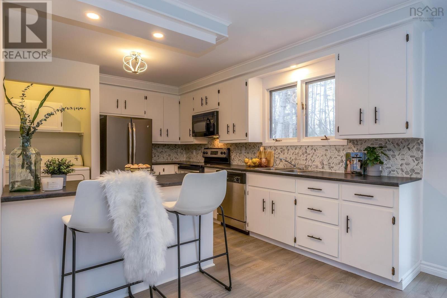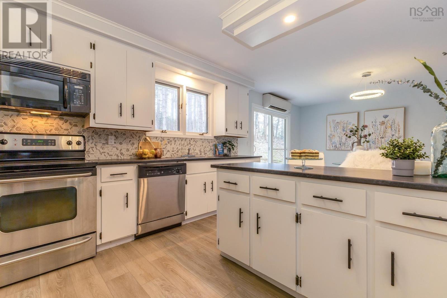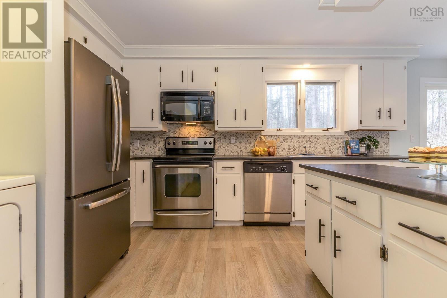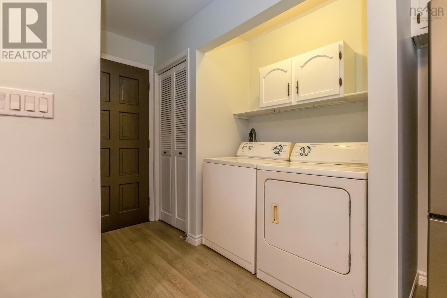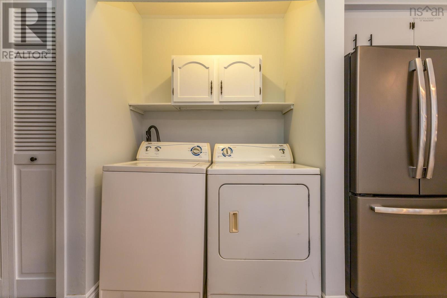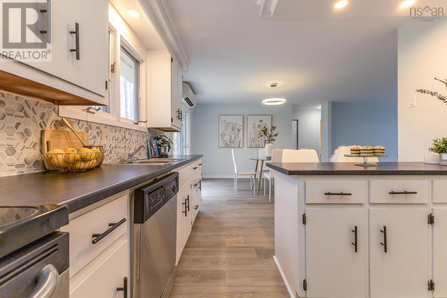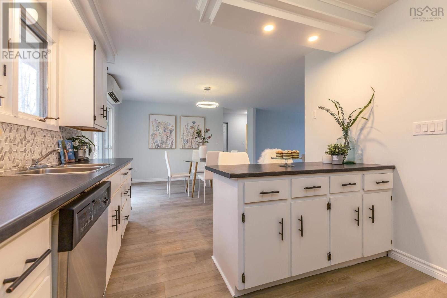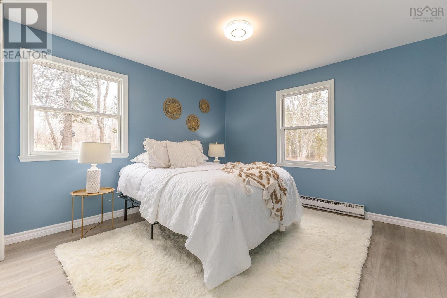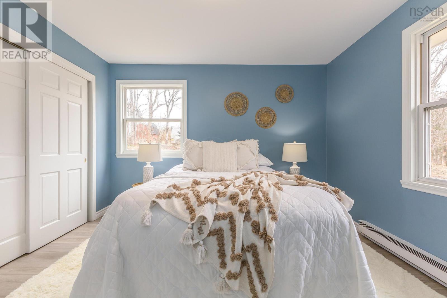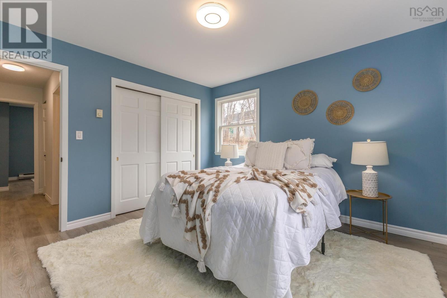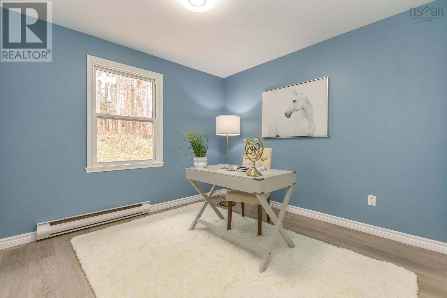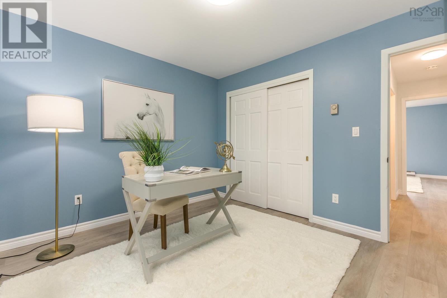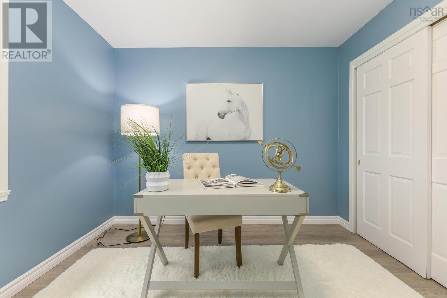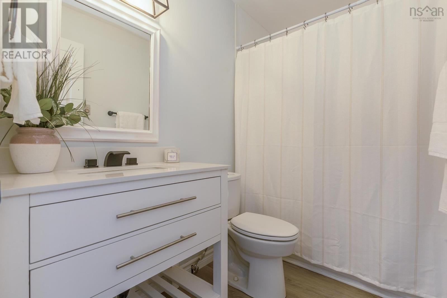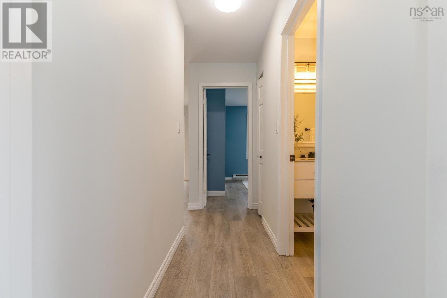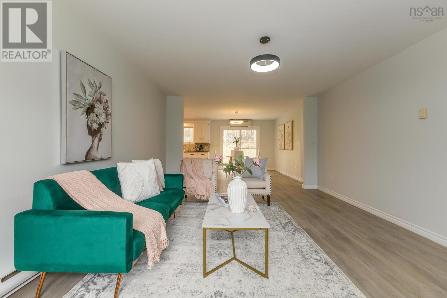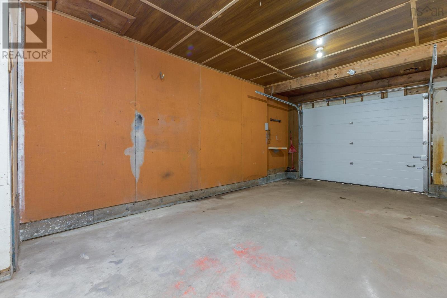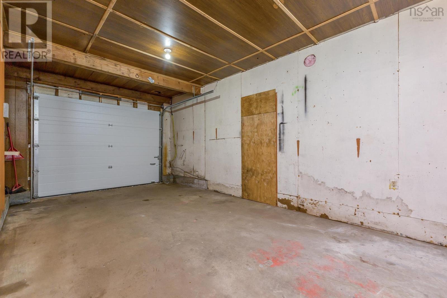4 Bedroom
2 Bathroom
Character
Acreage
Landscaped
$478,800
An exciting opportunity awaits! This property offers potential as an income-generating asset, or a welcoming space for extended family. While one side has been fully renovated, the other was updated 2 years prior! Each unit offers a spacious layout with two inviting bedrooms, providing ample space for relaxation and rest. The open-concept floor plan seamlessly connects the kitchen, dining, and living areas, creating a welcoming atmosphere for entertaining guests or simply enjoying time with family. The kitchen island serves as a focal point, offering both style and functionality for meal preparation and serving. The generously sized living room and dining area provide plenty of space for furniture and decor, allowing you to personalize your home to suit your taste. The large windows flood the rooms with natural light, creating a bright and airy ambiance throughout. Outside the property offers ample parking, and each unit offers a bonus garage. The location is truly special, surrounded by lush greenery that offers privacy and a tranquil backdrop for your daily life. Enjoy the serenity of your surroundings while being just a short distance from all the amenities and conveniences of rural living. Other updates include Roof (2017), Windows (2019), Patio door in vacant unit (2024), Heat pump (2018), Garage doors (2024). Experience the perfect blend of comfort, style, and convenience in this beautiful duplex. Welcome home!!! (id:12178)
Open House
This property has open houses!
Starts at:
2:00 pm
Ends at:
4:00 pm
Property Details
|
MLS® Number
|
202405603 |
|
Property Type
|
Single Family |
|
Community Name
|
Rawdon |
|
Amenities Near By
|
Playground |
|
Community Features
|
Recreational Facilities |
|
Features
|
Wheelchair Access |
Building
|
Bathroom Total
|
2 |
|
Bedrooms Above Ground
|
4 |
|
Bedrooms Total
|
4 |
|
Appliances
|
Stove, Refrigerator |
|
Architectural Style
|
Character |
|
Basement Type
|
None |
|
Construction Style Attachment
|
Side By Side |
|
Flooring Type
|
Laminate |
|
Foundation Type
|
Concrete Slab |
|
Stories Total
|
1 |
|
Total Finished Area
|
2098 Sqft |
|
Type
|
Duplex |
|
Utility Water
|
Drilled Well |
Parking
|
Garage
|
|
|
Attached Garage
|
|
|
Gravel
|
|
Land
|
Acreage
|
Yes |
|
Land Amenities
|
Playground |
|
Landscape Features
|
Landscaped |
|
Sewer
|
Septic System |
|
Size Irregular
|
1.43 |
|
Size Total
|
1.43 Ac |
|
Size Total Text
|
1.43 Ac |
Rooms
| Level |
Type |
Length |
Width |
Dimensions |
|
Main Level |
Living Room |
|
|
13.9X18.6 |
|
Main Level |
Kitchen |
|
|
11.11X15.7 |
|
Main Level |
Dining Room |
|
|
13.1X14.1 |
|
Main Level |
Bedroom |
|
|
11.7X13.8 |
|
Main Level |
Bedroom |
|
|
12.2X10.6 |
|
Main Level |
Bath (# Pieces 1-6) |
|
|
8.1X4.10 (4-PIECE) |
|
Main Level |
Other |
|
|
4.6X4.8 (PANTRY) |
|
Main Level |
Living Room |
|
|
13.9X18.6 |
|
Main Level |
Kitchen |
|
|
11.11X15.7 |
|
Main Level |
Dining Room |
|
|
13.1X14.1 |
|
Main Level |
Bedroom |
|
|
11.7X13.8 |
|
Main Level |
Bedroom |
|
|
12.2X10.6 |
|
Main Level |
Bath (# Pieces 1-6) |
|
|
8.1X4.10 (4-PIECE) |
|
Main Level |
Other |
|
|
4.6X4.8 (PANTRY) |
https://www.realtor.ca/real-estate/26673930/63-mines-road-rawdon-rawdon

