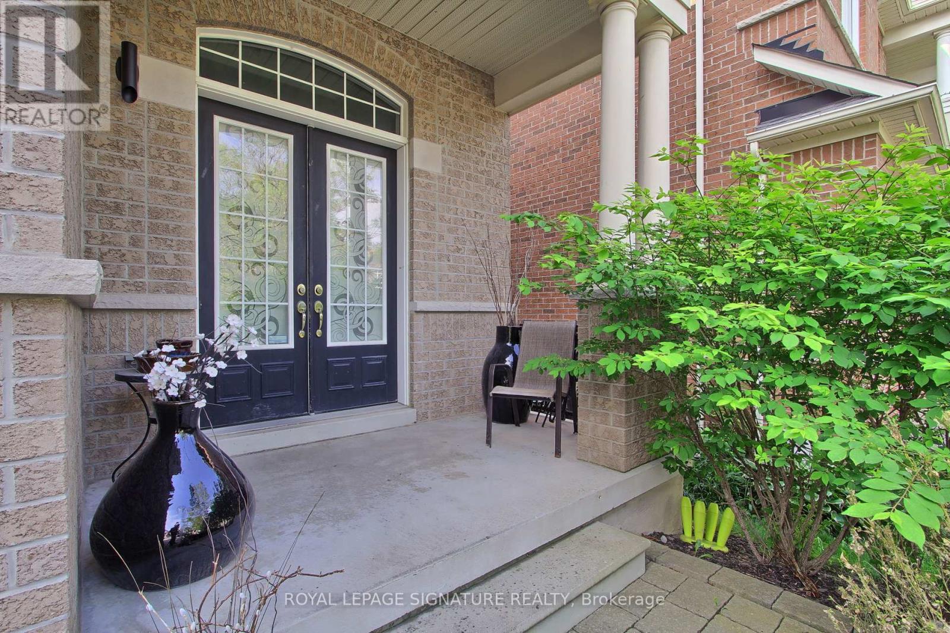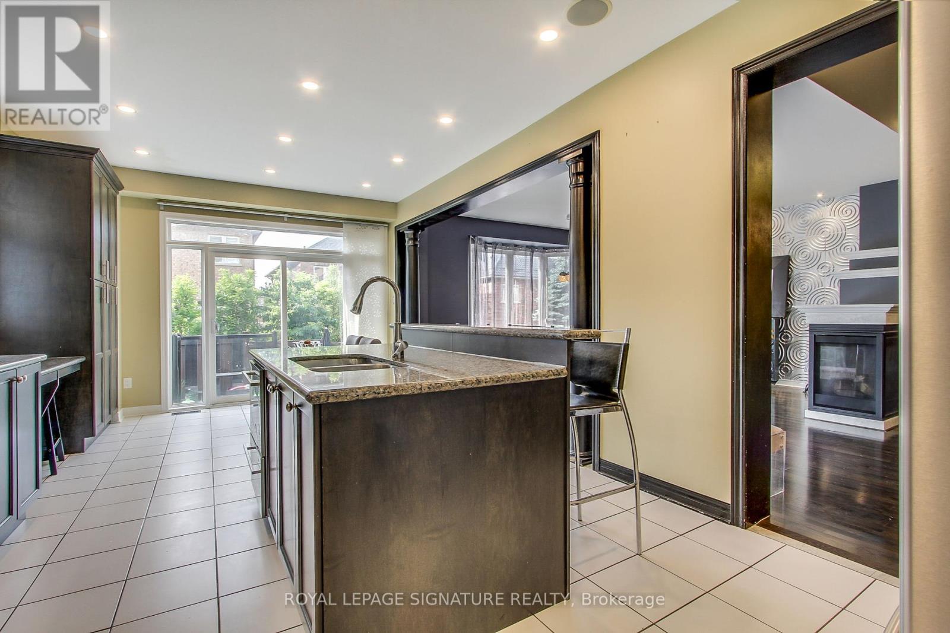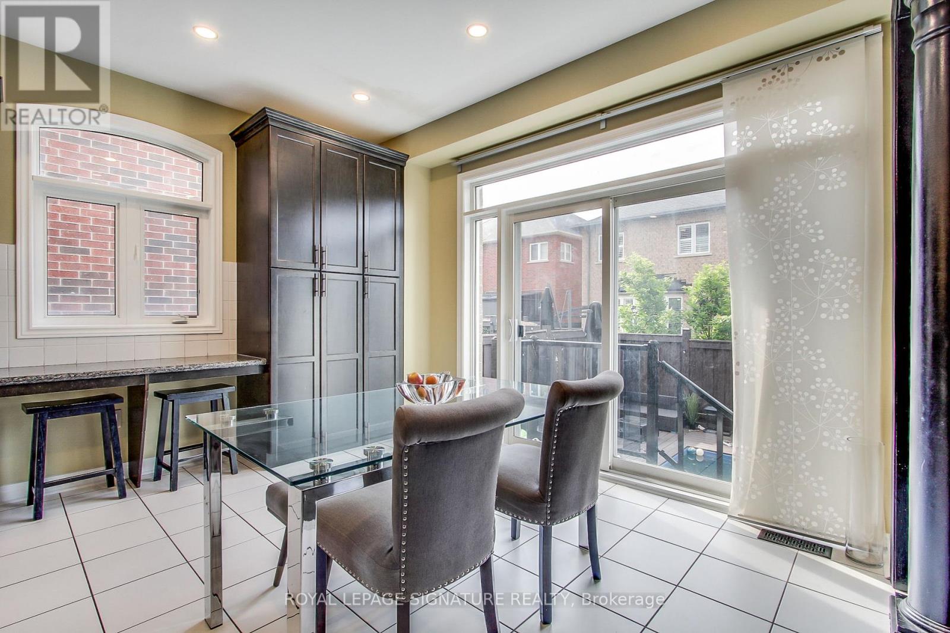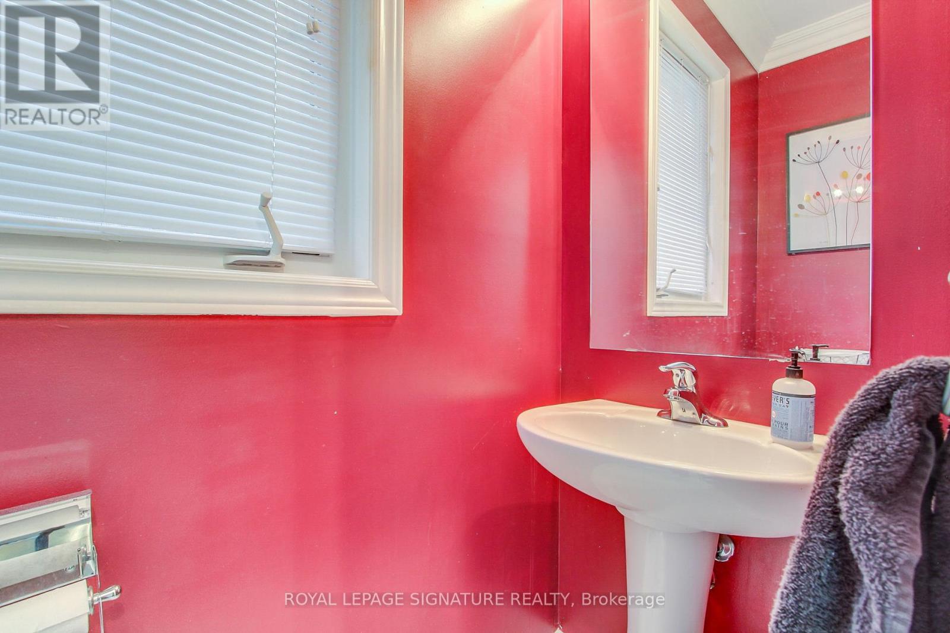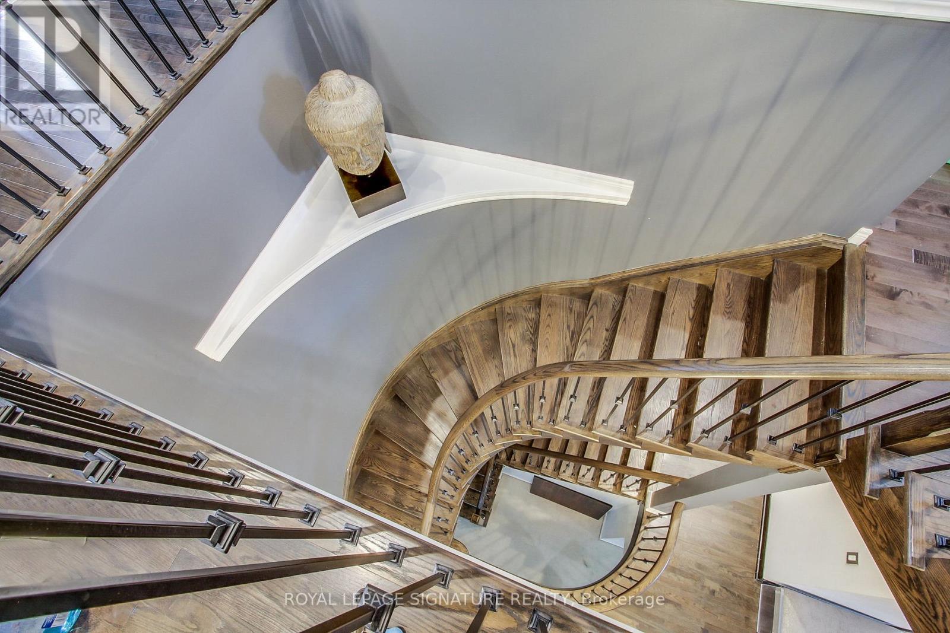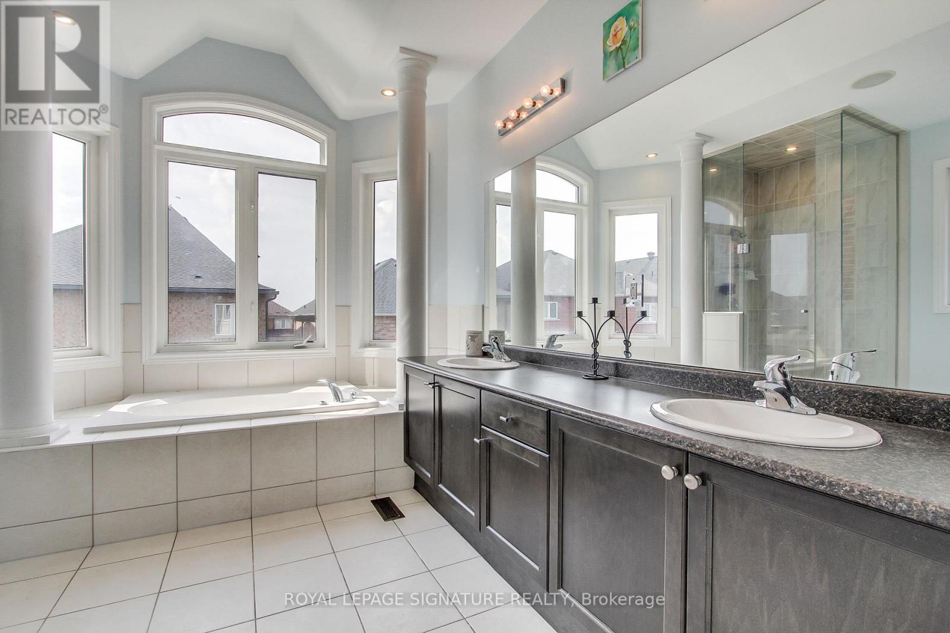6 Bedroom
5 Bathroom
Fireplace
Inground Pool
Central Air Conditioning
Forced Air
$2,100,000
Coveted Rosewood model/floorplan located in prestigious Patterson; Soaring 12 ft and 9 ft ceilings throughout ; One owner since 2010 build : Wonderful family home; Elegant living & dining room with 12 ft smooth ceiling and pot lights; Walk out to large deck; Built in S/S appliances; 3 sided gas fire place , inground pool; His& hers closets and sinks, main floor laundry ;Fully fenced yard w deck - this house has it all! **** EXTRAS **** Steps to top ranked schools - ratings from 7.5 to 8.4 ; Close to Highways 400 , 407 ,parks and hospital (id:12178)
Property Details
|
MLS® Number
|
N8408384 |
|
Property Type
|
Single Family |
|
Community Name
|
Patterson |
|
Parking Space Total
|
6 |
|
Pool Type
|
Inground Pool |
Building
|
Bathroom Total
|
5 |
|
Bedrooms Above Ground
|
4 |
|
Bedrooms Below Ground
|
2 |
|
Bedrooms Total
|
6 |
|
Appliances
|
Water Heater, Dryer, Washer, Window Coverings |
|
Basement Development
|
Finished |
|
Basement Type
|
N/a (finished) |
|
Construction Style Attachment
|
Detached |
|
Cooling Type
|
Central Air Conditioning |
|
Exterior Finish
|
Brick |
|
Fireplace Present
|
Yes |
|
Foundation Type
|
Poured Concrete |
|
Heating Fuel
|
Natural Gas |
|
Heating Type
|
Forced Air |
|
Stories Total
|
2 |
|
Type
|
House |
|
Utility Water
|
Municipal Water |
Parking
Land
|
Acreage
|
No |
|
Sewer
|
Sanitary Sewer |
|
Size Irregular
|
39.41 X 103 Ft |
|
Size Total Text
|
39.41 X 103 Ft |
Rooms
| Level |
Type |
Length |
Width |
Dimensions |
|
Second Level |
Primary Bedroom |
4.88 m |
4.83 m |
4.88 m x 4.83 m |
|
Second Level |
Bedroom 2 |
3.66 m |
3.96 m |
3.66 m x 3.96 m |
|
Second Level |
Bedroom 3 |
3.35 m |
3.96 m |
3.35 m x 3.96 m |
|
Second Level |
Bedroom 4 |
3.05 m |
3.96 m |
3.05 m x 3.96 m |
|
Second Level |
Office |
3.35 m |
3.96 m |
3.35 m x 3.96 m |
|
Basement |
Bedroom 5 |
3.35 m |
4.9 m |
3.35 m x 4.9 m |
|
Basement |
Living Room |
4.9 m |
5.1 m |
4.9 m x 5.1 m |
|
Main Level |
Kitchen |
3.84 m |
6.86 m |
3.84 m x 6.86 m |
|
Main Level |
Eating Area |
3.84 m |
6.86 m |
3.84 m x 6.86 m |
|
Main Level |
Family Room |
4.88 m |
5.58 m |
4.88 m x 5.58 m |
|
Main Level |
Dining Room |
4.88 m |
8.08 m |
4.88 m x 8.08 m |
|
Main Level |
Living Room |
4.88 m |
8.08 m |
4.88 m x 8.08 m |
https://www.realtor.ca/real-estate/26997986/63-chayna-crescent-vaughan-patterson



