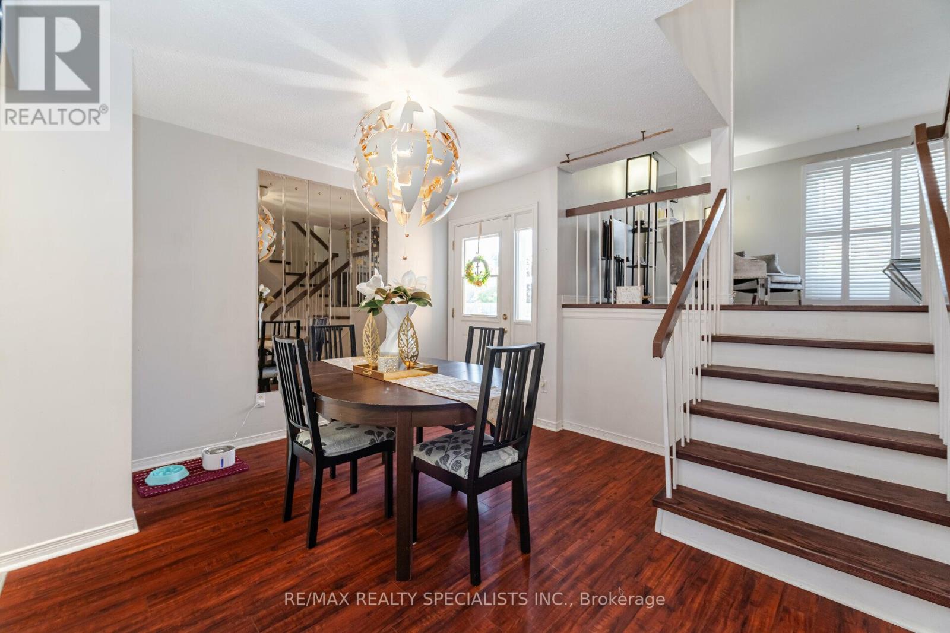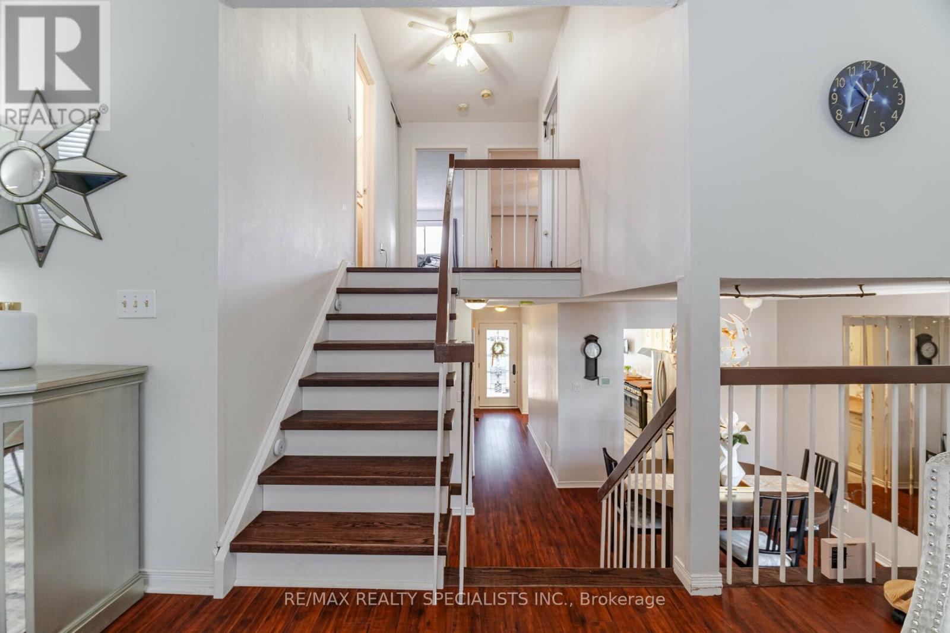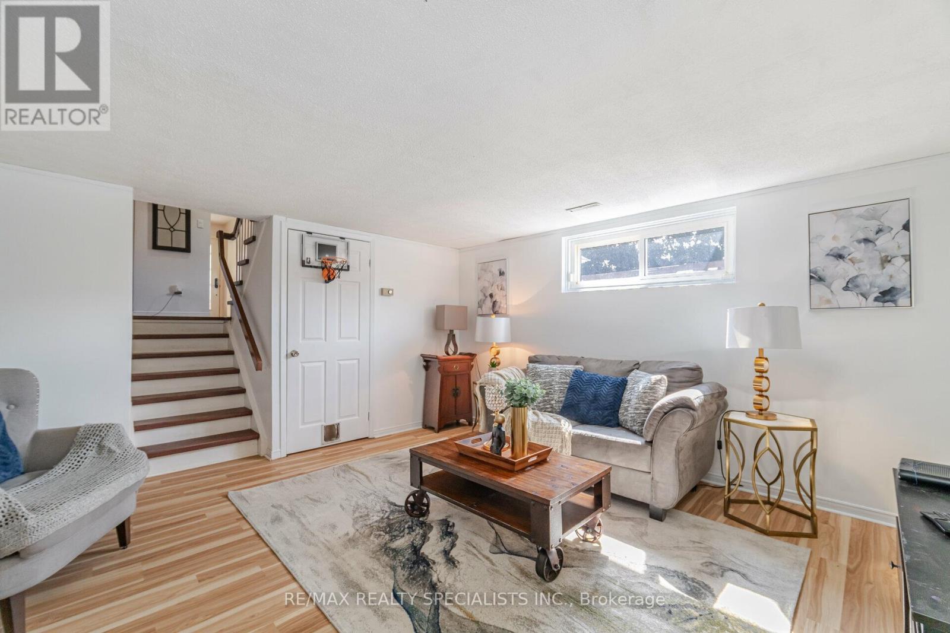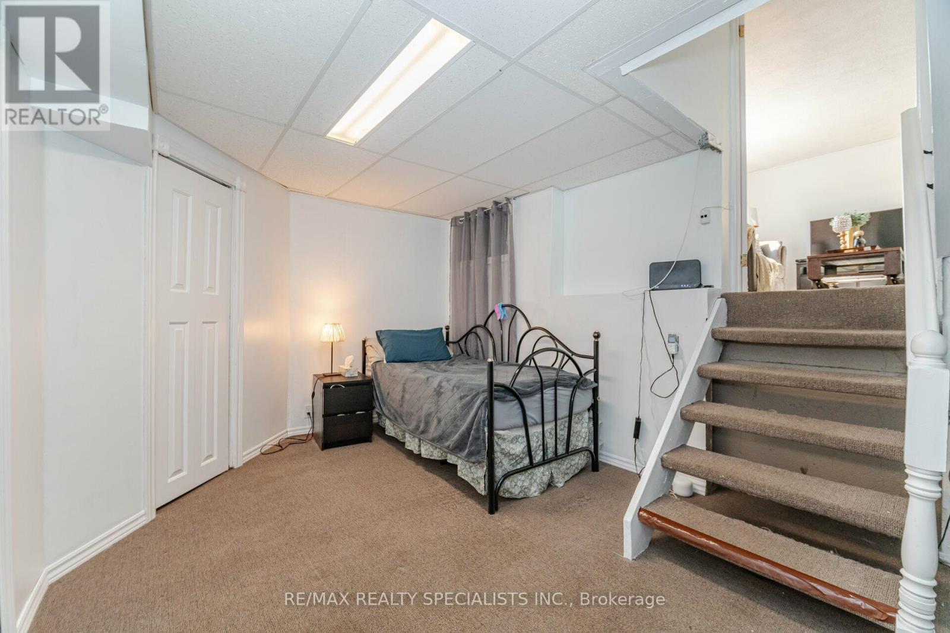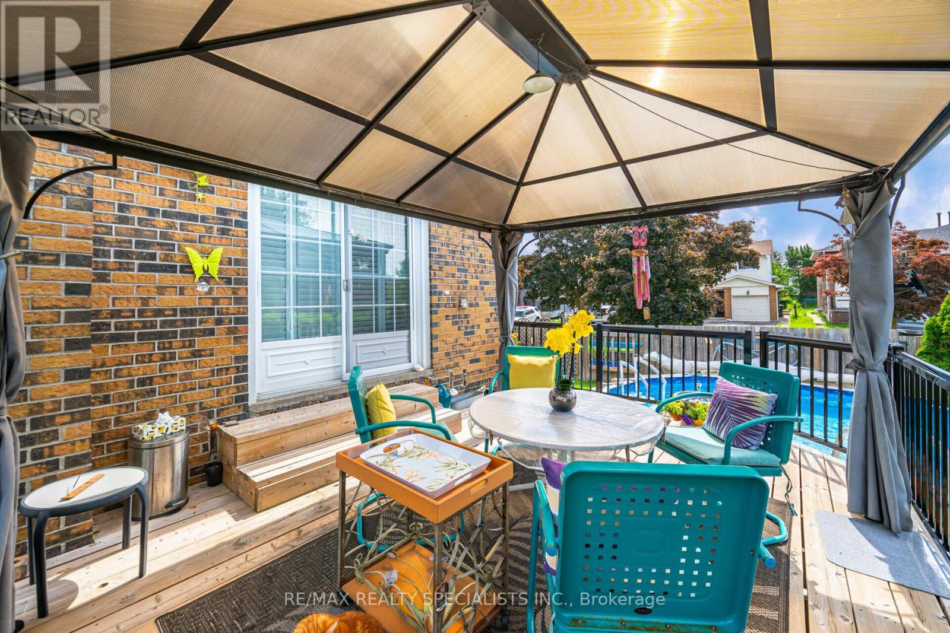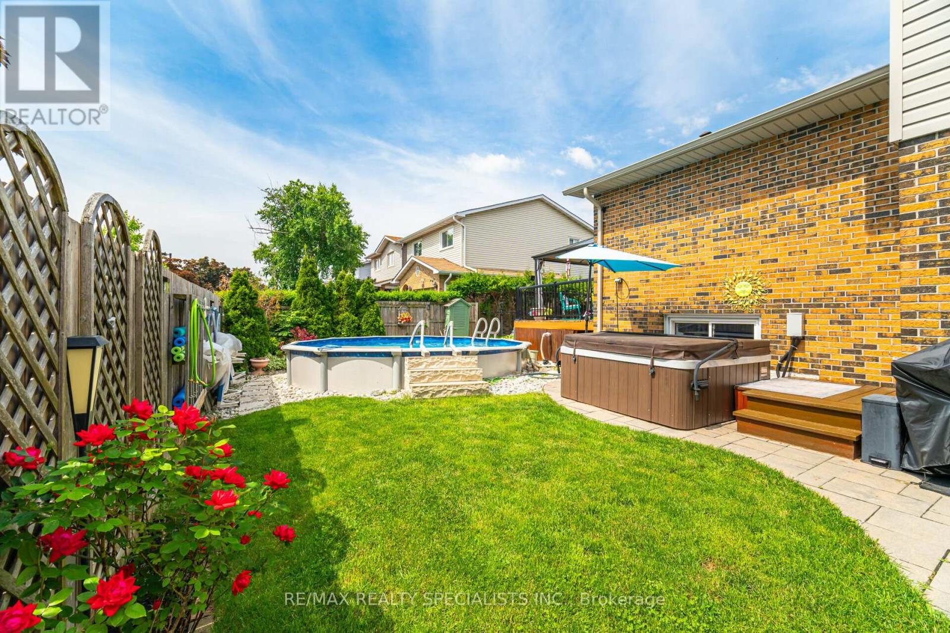62 Pluto Drive Brampton, Ontario L6V 3W5
$899,000
Welcome to this charming 5-level backsplit residence in a family-friendly neighborhood. The main floor features a kitchen with stainless steel appliances and a breakfast area, and a dining room with hardwood flooring. The spacious living room boasts beautiful hardwood flooring, a fireplace, and floor-to-ceiling windows. On the upper level, you'll find three large bedrooms with closets and windows. The finished basement includes a separate room with a second fireplace and an additional room. This home offers numerous upgrades, including an above-ground pool, a hot tub, beautiful landscaping with solar lighting, and a water heater upgraded 2 years ago. The roof, doors, and windows were updated in 2019, and the deck was done in 2021. It also features a 200-amp electric panel. Situated on a quiet street, this excellent location is close to highways, schools, parks, shopping, public transit, and more. Don't miss out on this beautiful home! **** EXTRAS **** Two Fireplaces, Hot Tub, Above Ground Pool, Deck (2021) Water Heater (2022), Roof (2019), Doors and Windows (2019), 200 MP Electric Panel, Landscaping with Solace Lighting (id:12178)
Open House
This property has open houses!
2:00 pm
Ends at:4:00 pm
2:00 pm
Ends at:4:00 pm
Property Details
| MLS® Number | W8408006 |
| Property Type | Single Family |
| Community Name | Madoc |
| Parking Space Total | 5 |
| Pool Type | Above Ground Pool |
Building
| Bathroom Total | 2 |
| Bedrooms Above Ground | 3 |
| Bedrooms Below Ground | 1 |
| Bedrooms Total | 4 |
| Appliances | Water Heater, Dishwasher, Dryer, Refrigerator, Stove, Washer |
| Basement Development | Finished |
| Basement Type | N/a (finished) |
| Construction Style Attachment | Detached |
| Construction Style Split Level | Backsplit |
| Cooling Type | Central Air Conditioning |
| Exterior Finish | Brick |
| Fireplace Present | Yes |
| Foundation Type | Concrete |
| Heating Fuel | Natural Gas |
| Heating Type | Forced Air |
| Type | House |
| Utility Water | Municipal Water |
Parking
| Garage |
Land
| Acreage | No |
| Sewer | Sanitary Sewer |
| Size Irregular | 37.9 X 90.94 Ft |
| Size Total Text | 37.9 X 90.94 Ft |
Rooms
| Level | Type | Length | Width | Dimensions |
|---|---|---|---|---|
| Lower Level | Family Room | Measurements not available | ||
| Lower Level | Bedroom | Measurements not available | ||
| Main Level | Kitchen | Measurements not available | ||
| Main Level | Dining Room | Measurements not available | ||
| Upper Level | Living Room | Measurements not available | ||
| Upper Level | Primary Bedroom | Measurements not available | ||
| Upper Level | Bedroom 2 | Measurements not available | ||
| Upper Level | Bedroom 3 | Measurements not available |
https://www.realtor.ca/real-estate/26998044/62-pluto-drive-brampton-madoc










