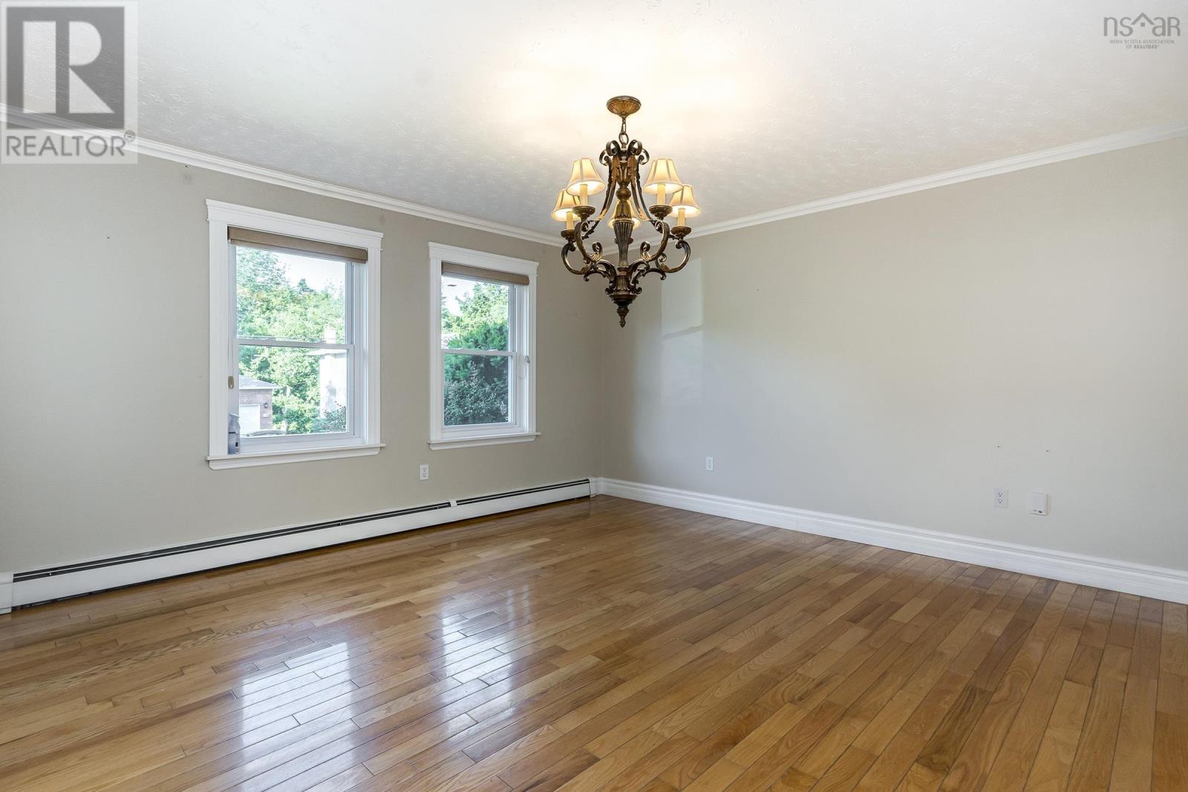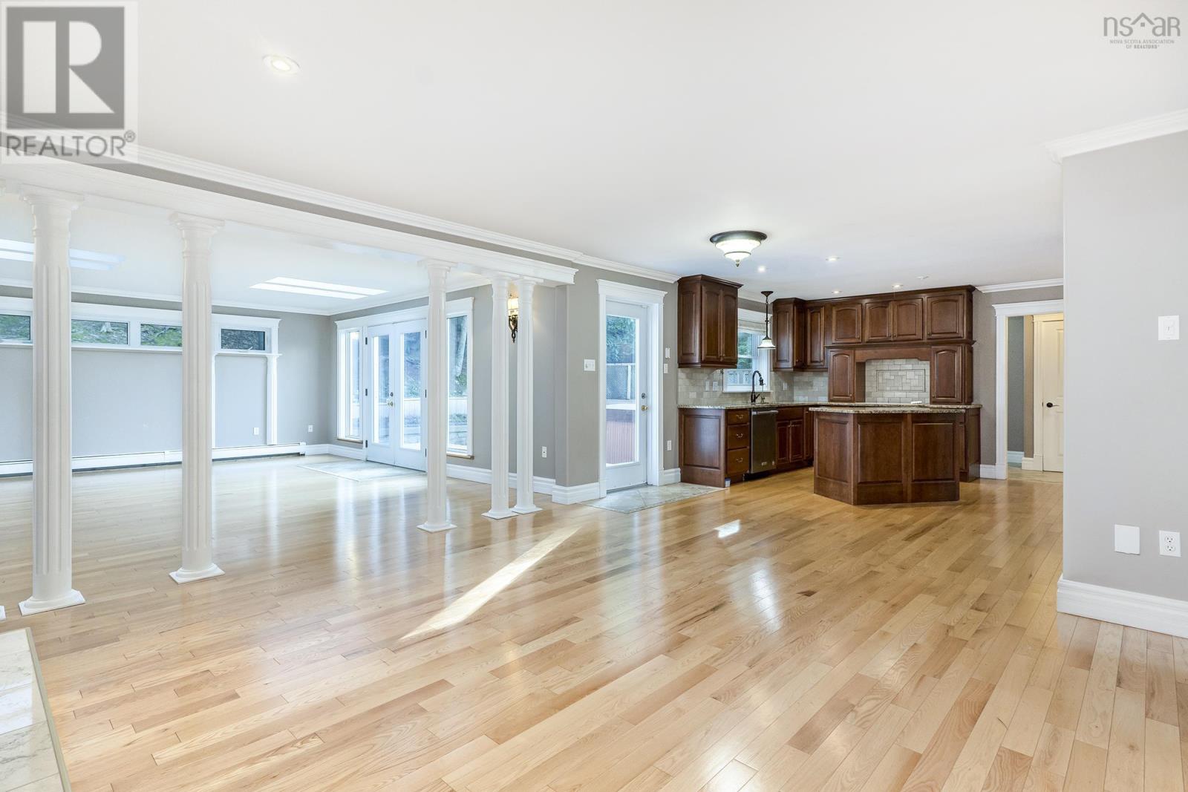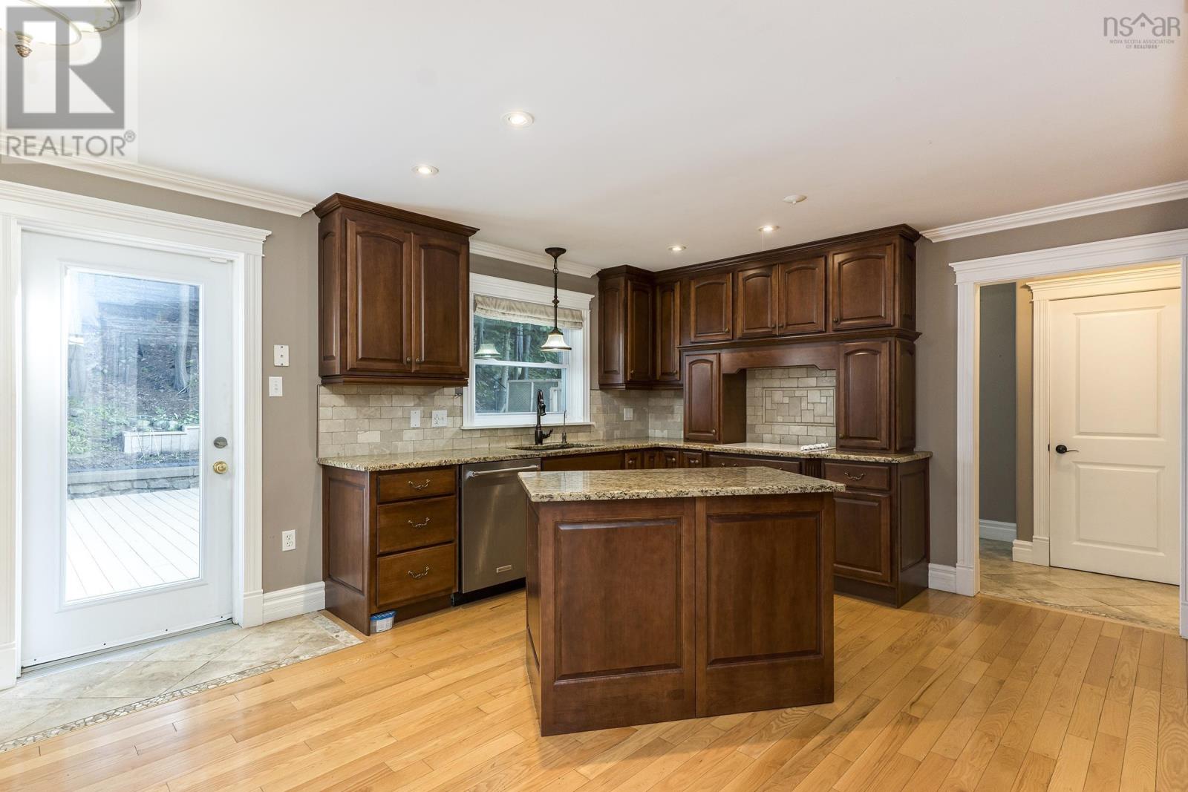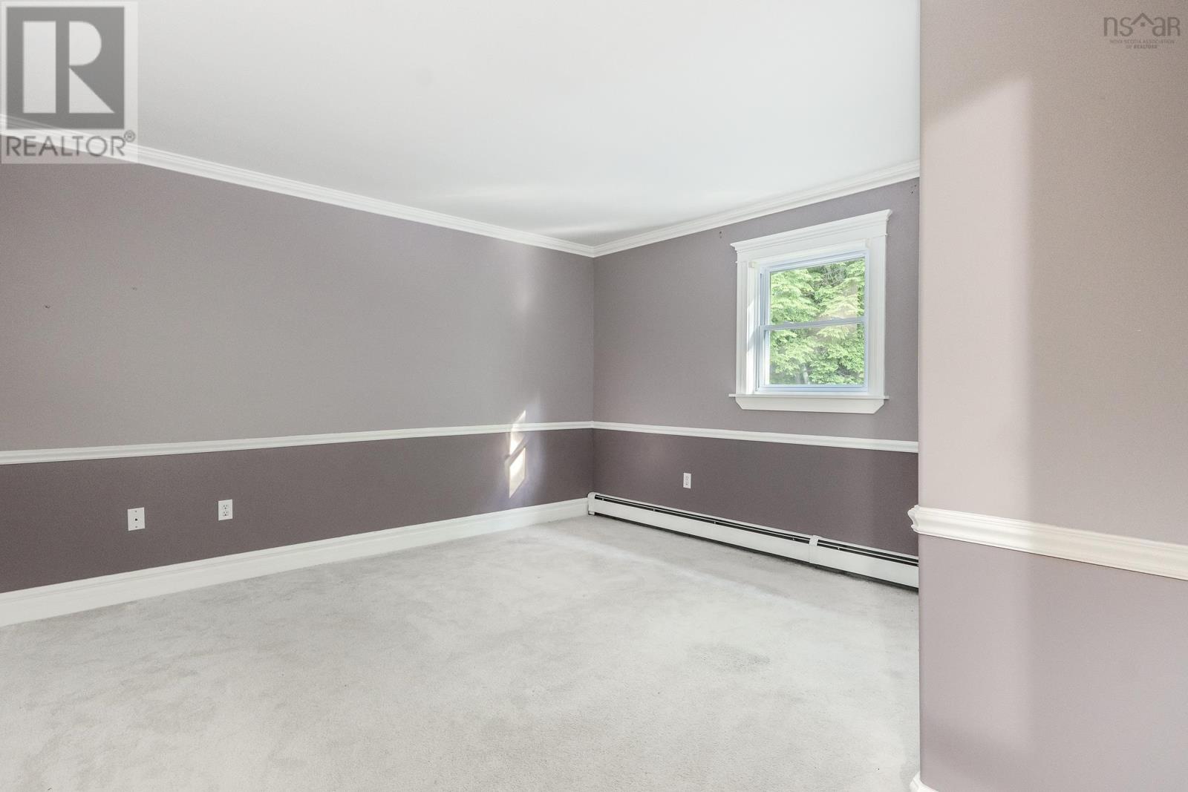3 Bedroom
4 Bathroom
Fireplace
$798,000
Immaculate 3 Bedroom Cape Cod Style in a park like setting in Bedford. Beautifully updated with gleaming hardwood floors, extensive lighting, medallion tile. You will feel like a chef in your custom solid birch kitchen with cabinets that soar to the ceiling. Large Island, granite countertops and stainless steel appliances come together to say "Wow, I WANT to cook!" 2 family rooms, dining room, 2 Full baths, 1 half baths, 3 bedrooms complete the main levels of living while the basement offers 2 large rec rooms, storage, utility and 1/2 bath. Outdoors there are 2 cedar decks to relax on and enjoy. Come visit today before you miss out! (id:12178)
Property Details
|
MLS® Number
|
202415369 |
|
Property Type
|
Single Family |
|
Community Name
|
Bedford |
|
Equipment Type
|
Propane Tank |
|
Rental Equipment Type
|
Propane Tank |
Building
|
Bathroom Total
|
4 |
|
Bedrooms Above Ground
|
3 |
|
Bedrooms Total
|
3 |
|
Appliances
|
Range, Dishwasher, Dryer, Washer, Refrigerator, Hot Tub |
|
Constructed Date
|
1985 |
|
Construction Style Attachment
|
Detached |
|
Exterior Finish
|
Stone, Vinyl |
|
Fireplace Present
|
Yes |
|
Flooring Type
|
Ceramic Tile, Hardwood, Laminate |
|
Foundation Type
|
Poured Concrete |
|
Half Bath Total
|
2 |
|
Stories Total
|
2 |
|
Total Finished Area
|
3248 Sqft |
|
Type
|
House |
|
Utility Water
|
Municipal Water |
Parking
Land
|
Acreage
|
No |
|
Sewer
|
Municipal Sewage System |
|
Size Irregular
|
0.2144 |
|
Size Total
|
0.2144 Ac |
|
Size Total Text
|
0.2144 Ac |
Rooms
| Level |
Type |
Length |
Width |
Dimensions |
|
Second Level |
Primary Bedroom |
|
|
14.4 x 18.11 |
|
Second Level |
Ensuite (# Pieces 2-6) |
|
|
7.2 x 5.7 - 5 Piece |
|
Second Level |
Bedroom |
|
|
13.7 x 12.6 |
|
Second Level |
Bedroom |
|
|
13.7 x 12 |
|
Second Level |
Bath (# Pieces 1-6) |
|
|
7.8 x 5.7 |
|
Basement |
Bath (# Pieces 1-6) |
|
|
4.11 x 5.6 |
|
Basement |
Recreational, Games Room |
|
|
17 x 28.1 |
|
Basement |
Recreational, Games Room |
|
|
17.3 x 13.10 |
|
Basement |
Storage |
|
|
6.9 x 13.8 |
|
Basement |
Storage |
|
|
10.2 x 13.8 |
|
Main Level |
Living Room |
|
|
14.9 x 19.1 |
|
Main Level |
Dining Room |
|
|
13.9 x 14.7 |
|
Main Level |
Family Room |
|
|
13.9 x 14.6 |
|
Main Level |
Kitchen |
|
|
15.9 x 12.6 |
|
Main Level |
Family Room |
|
|
14.2 x 16.7 |
|
Main Level |
Laundry / Bath |
|
|
5.5 x 12.8 |
https://www.realtor.ca/real-estate/27109485/62-millrun-crescent-bedford-bedford

















































