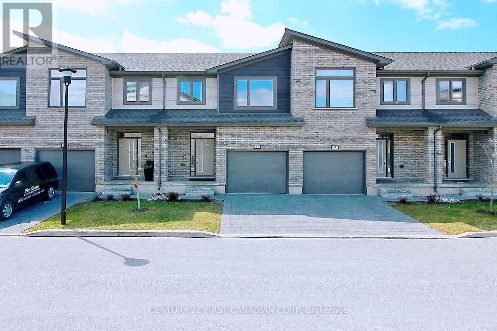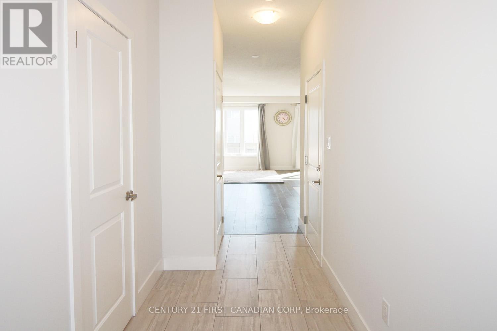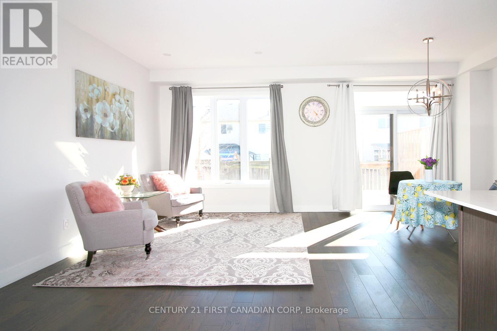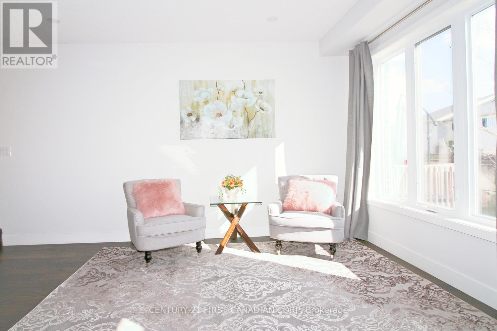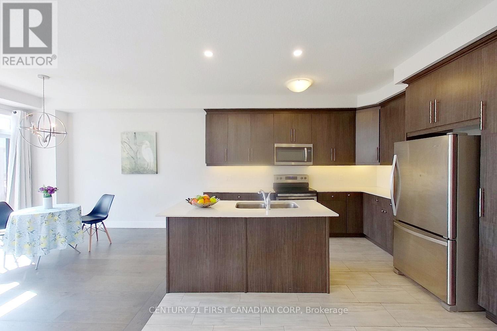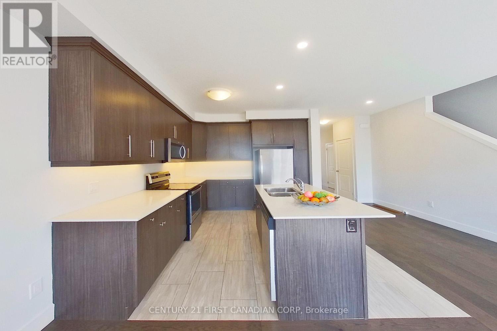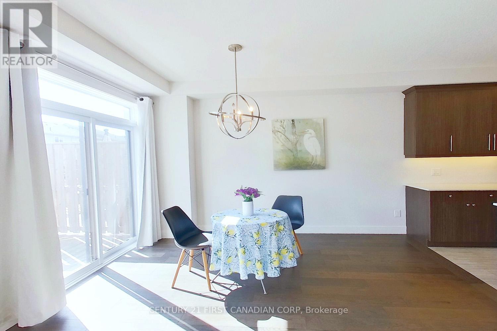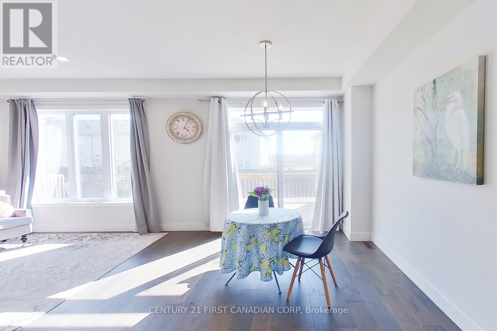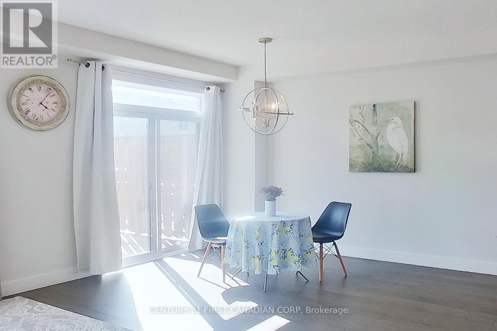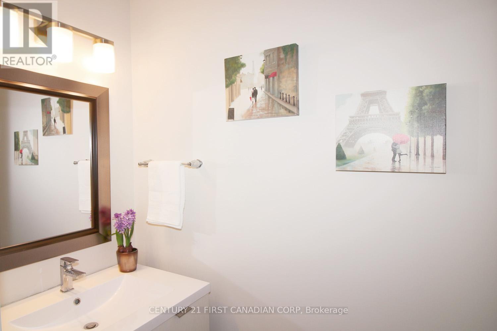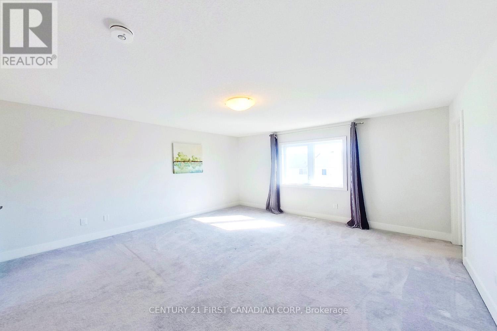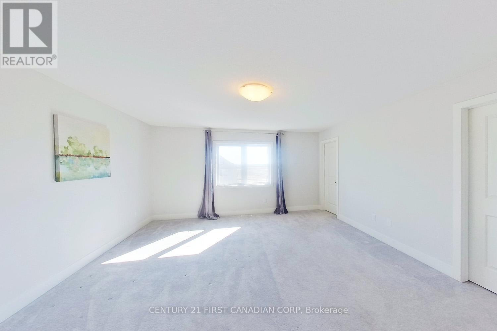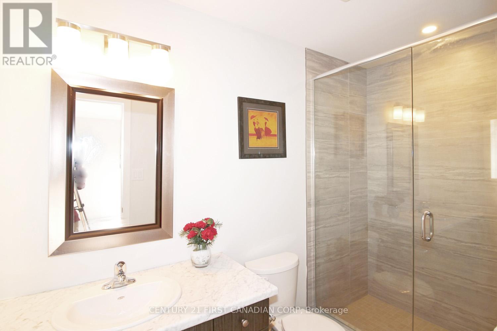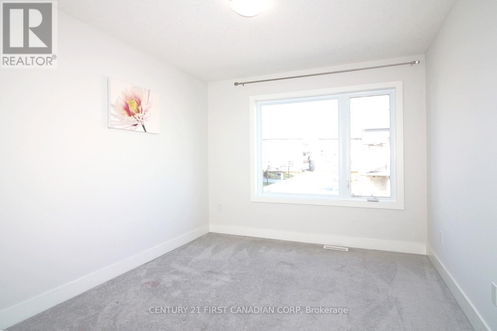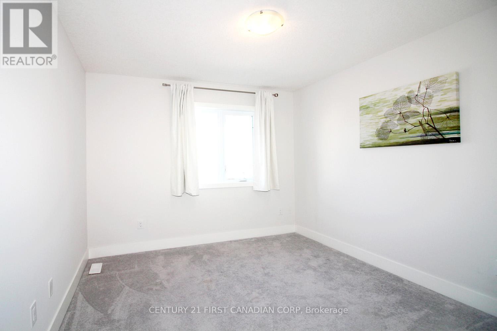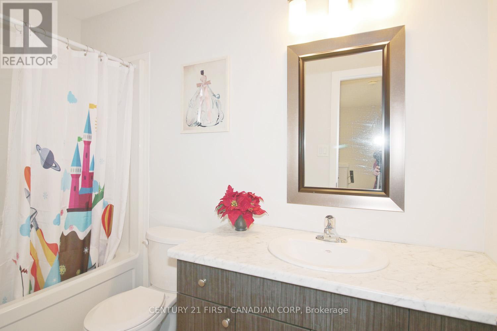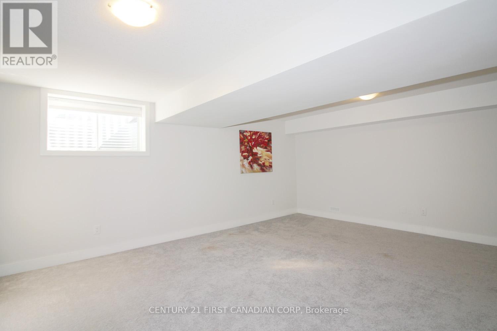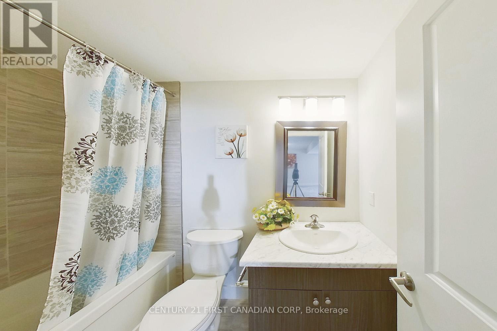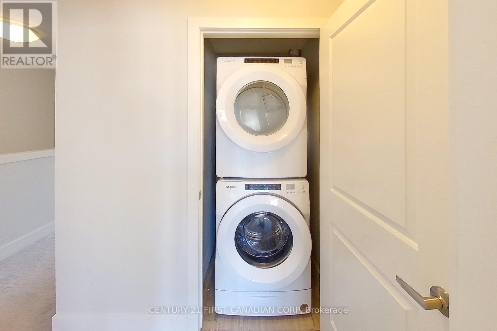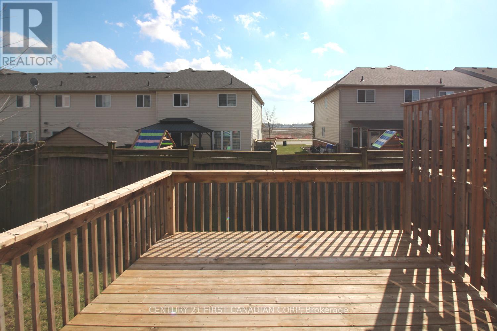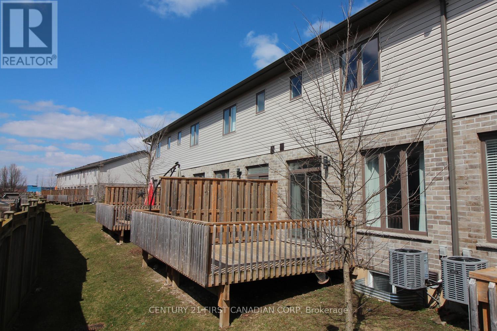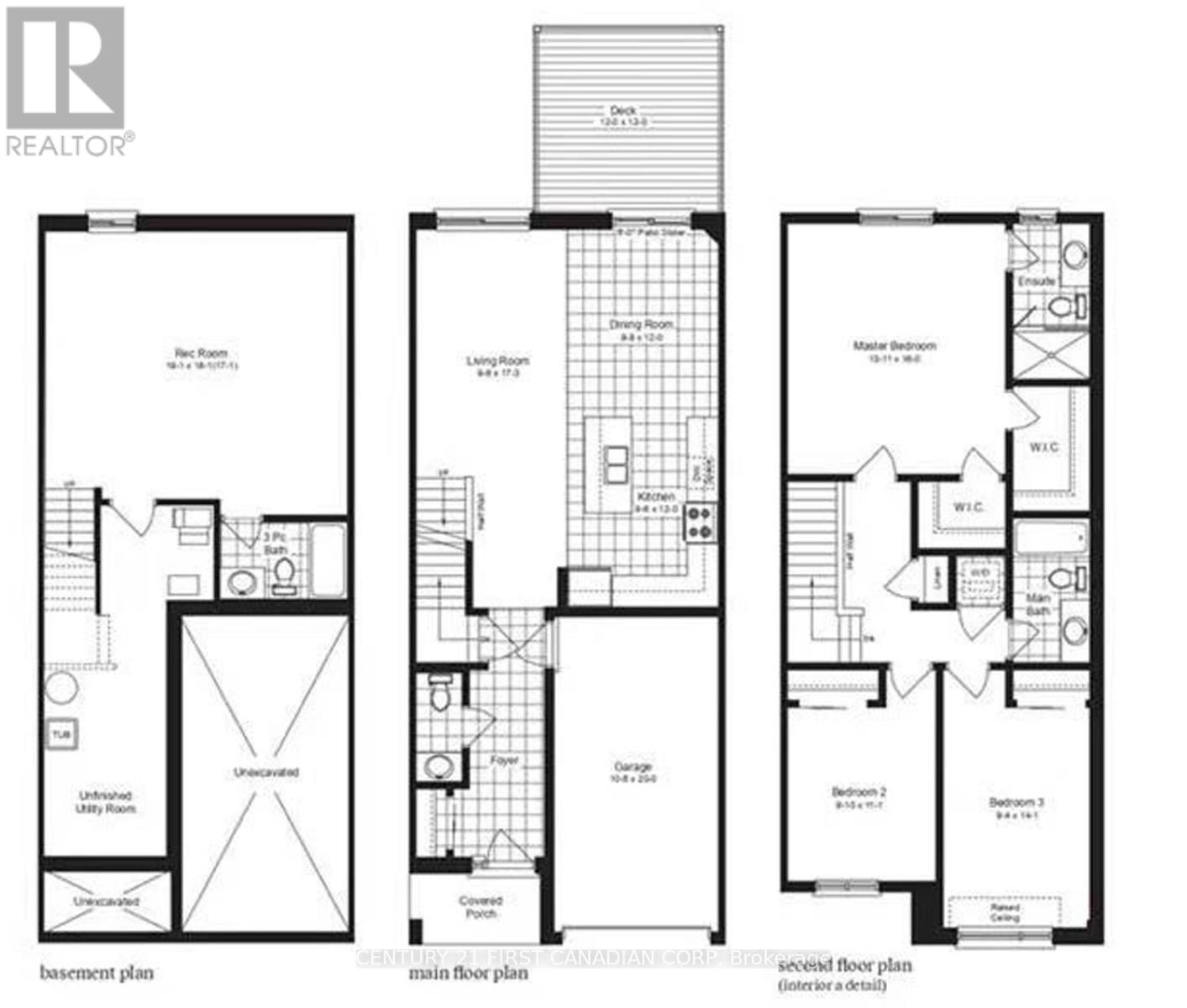4 Bedroom
4 Bathroom
Central Air Conditioning, Air Exchanger
Forced Air
$629,900Maintenance,
$247.22 Monthly
Luxury Ironstone Homes LUNA Model 2024 sq.ft. townhouse, 2 storey with backyard; Main level has 9-footceiling, open concept living room, kitchen and dining room; Upgrades include quartz countertops, wood flooring in living room, ceramic tile floor in wet areas and extra pot-lights. Second level has a spacious master bedroom with ensuite bathroom, 2 other bedrooms share a bathroom. Second level laundry. Fully finishedbasement has a huge Rec room/bedroom and a 4 piece bathroom. Backyard has a deck for BBQ. Plenty ofvisitor Parking beside the unit. 3 minutes walk to shopping Plaza. A few minutes drive to Highway 401. Brand new garage door. Main door will be repainted in summer by the Condo office. Status certificate available. (id:12178)
Property Details
|
MLS® Number
|
X8185268 |
|
Property Type
|
Single Family |
|
Community Name
|
SouthU |
|
Community Features
|
Pet Restrictions |
|
Parking Space Total
|
2 |
|
Structure
|
Deck |
|
View Type
|
City View |
Building
|
Bathroom Total
|
4 |
|
Bedrooms Above Ground
|
3 |
|
Bedrooms Below Ground
|
1 |
|
Bedrooms Total
|
4 |
|
Amenities
|
Visitor Parking |
|
Appliances
|
Garage Door Opener Remote(s), Dishwasher, Dryer, Garage Door Opener, Range, Refrigerator, Stove, Washer |
|
Basement Development
|
Finished |
|
Basement Type
|
N/a (finished) |
|
Cooling Type
|
Central Air Conditioning, Air Exchanger |
|
Exterior Finish
|
Brick, Vinyl Siding |
|
Foundation Type
|
Poured Concrete |
|
Heating Fuel
|
Natural Gas |
|
Heating Type
|
Forced Air |
|
Stories Total
|
2 |
|
Type
|
Row / Townhouse |
Parking
Land
Rooms
| Level |
Type |
Length |
Width |
Dimensions |
|
Second Level |
Primary Bedroom |
4.88 m |
4.24 m |
4.88 m x 4.24 m |
|
Second Level |
Bathroom |
2.2 m |
1.5 m |
2.2 m x 1.5 m |
|
Second Level |
Bedroom 2 |
3.88 m |
3 m |
3.88 m x 3 m |
|
Second Level |
Bedroom 3 |
3.76 m |
2.84 m |
3.76 m x 2.84 m |
|
Second Level |
Bathroom |
2.2 m |
1.5 m |
2.2 m x 1.5 m |
|
Second Level |
Laundry Room |
1.1 m |
1.1 m |
1.1 m x 1.1 m |
|
Basement |
Bedroom 4 |
5.82 m |
5.51 m |
5.82 m x 5.51 m |
|
Basement |
Bathroom |
2.4 m |
1.5 m |
2.4 m x 1.5 m |
|
Main Level |
Living Room |
5.26 m |
2.95 m |
5.26 m x 2.95 m |
|
Main Level |
Kitchen |
3.66 m |
2.95 m |
3.66 m x 2.95 m |
|
Main Level |
Dining Room |
3.66 m |
2.95 m |
3.66 m x 2.95 m |
|
Main Level |
Bathroom |
2 m |
1 m |
2 m x 1 m |
https://www.realtor.ca/real-estate/26685979/62-2070-meadowgate-boulevard-london-southu

