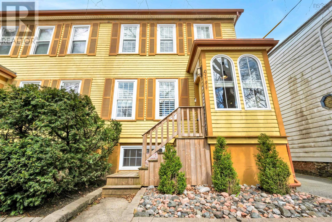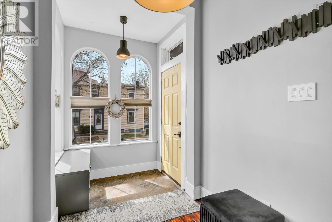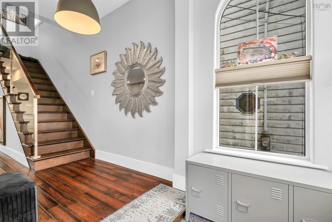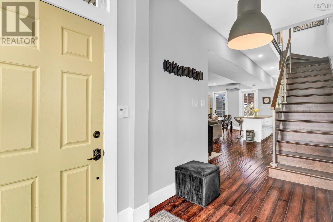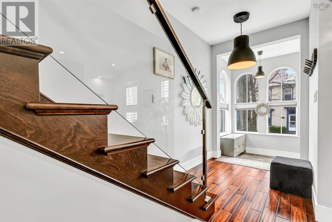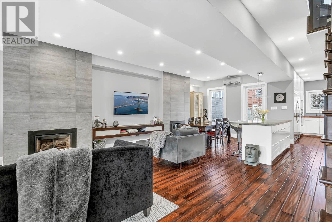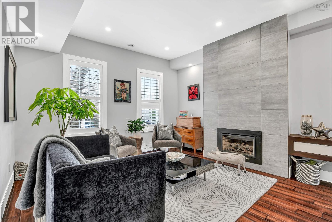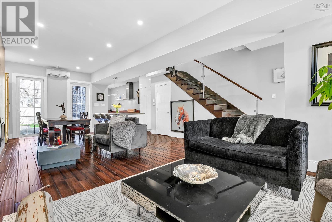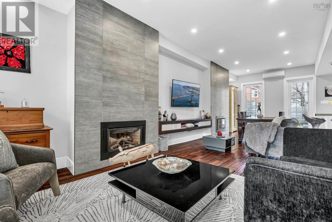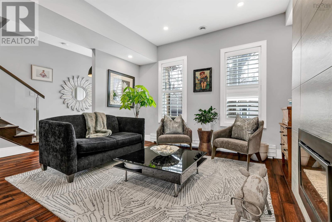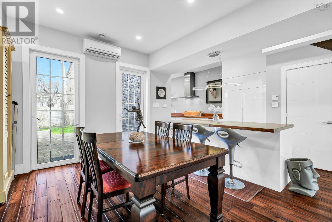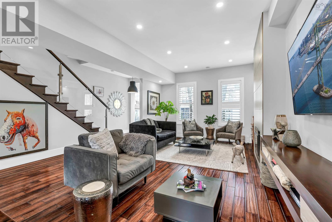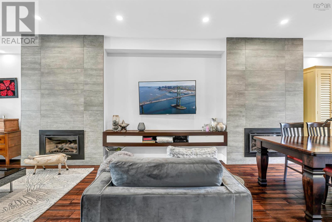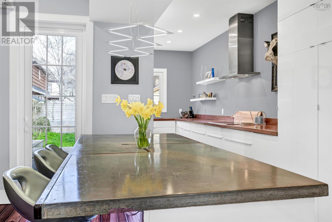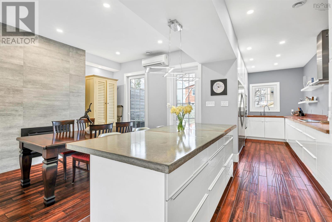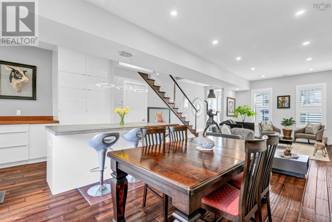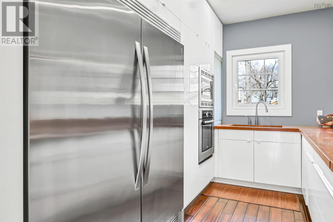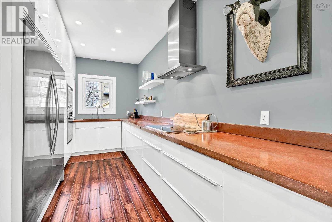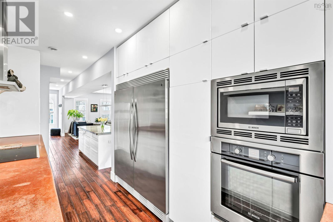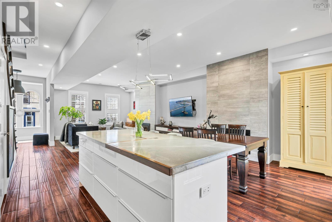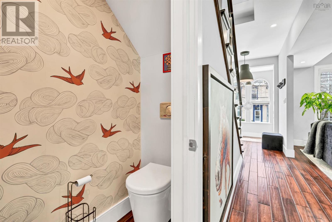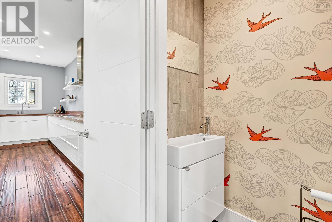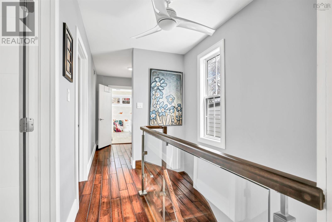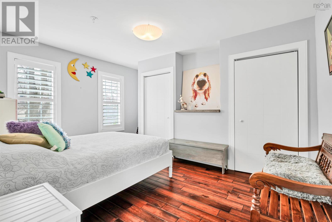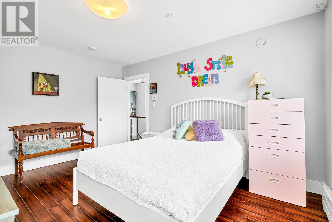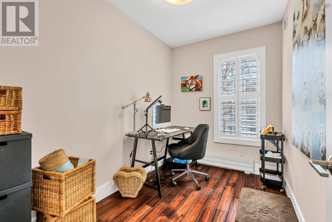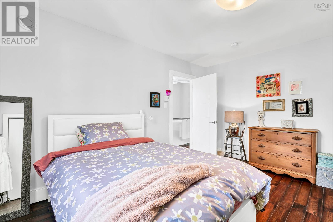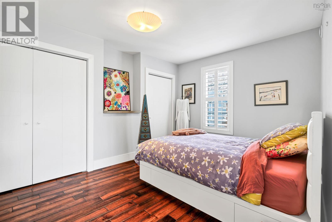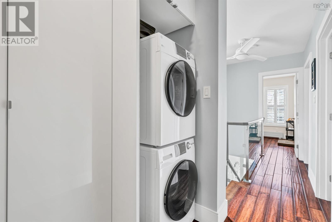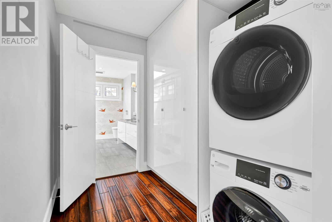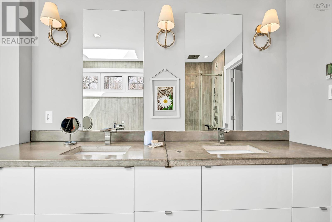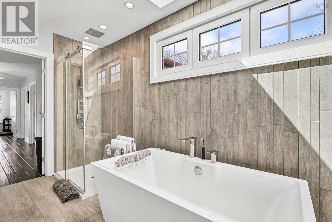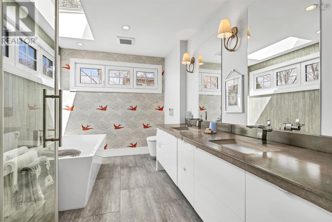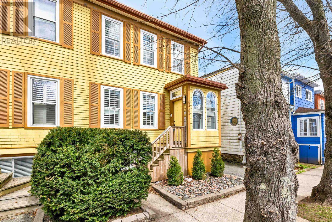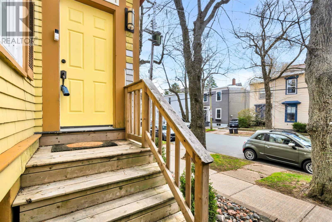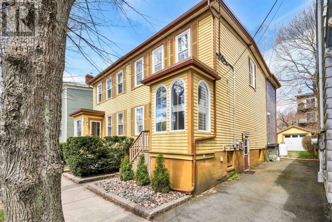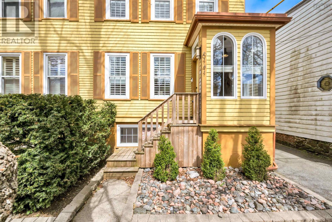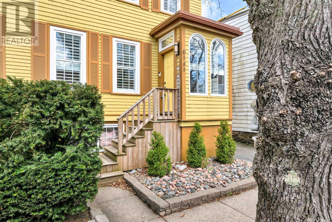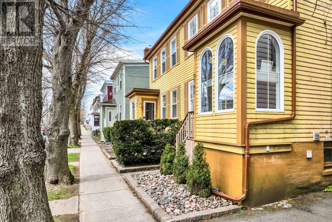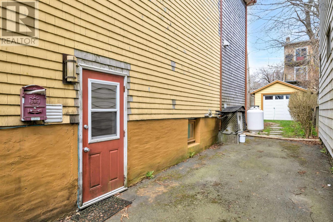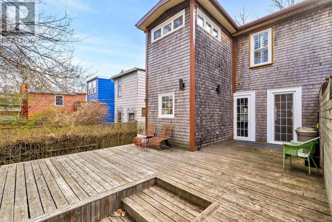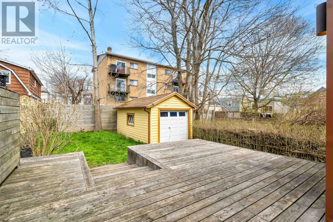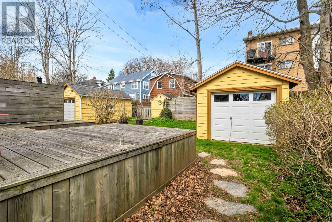3 Bedroom
3 Bathroom
Fireplace
Heat Pump
Landscaped
$899,000
Welcome to your modern living dream. This centrally located home is an open concept living and dining with TWO propane fireplaces. A large concrete island opens into a bright galley kitchen with high end appliances and enough storage for all of your kitchen gadgets. Tucked perfectly under the stairs is a beautiful half bathroom. Upstairs boasts three bedrooms. Two have double closets and enough room for a king sized bed. The other is currently being used as an office. The upstairs laundry area has floor to ceiling storage opening into a bright five piece bathroom; with a separate soaker tub and shower with double sinks. The basement in-law suite has its own entrance. An open concept space holds a kitchenette and a full bathroom. Don't forget about the detached single garage, partially fenced yard, with large private deck and parking for three cars. Don't miss out on this dream home in one of Halifax's most preferred areas to live; surrounded by restaurants and just blocks from the commons. Let's get you Moving! (id:12178)
Property Details
|
MLS® Number
|
202409200 |
|
Property Type
|
Single Family |
|
Community Name
|
Halifax |
|
Equipment Type
|
Propane Tank |
|
Rental Equipment Type
|
Propane Tank |
Building
|
Bathroom Total
|
3 |
|
Bedrooms Above Ground
|
3 |
|
Bedrooms Total
|
3 |
|
Appliances
|
Oven, Stove, Dishwasher, Dryer, Washer, Refrigerator |
|
Constructed Date
|
1943 |
|
Construction Style Attachment
|
Semi-detached |
|
Cooling Type
|
Heat Pump |
|
Exterior Finish
|
Wood Shingles |
|
Fireplace Present
|
Yes |
|
Flooring Type
|
Ceramic Tile, Engineered Hardwood, Laminate |
|
Foundation Type
|
Poured Concrete, Stone |
|
Half Bath Total
|
1 |
|
Stories Total
|
2 |
|
Total Finished Area
|
1819 Sqft |
|
Type
|
House |
|
Utility Water
|
Municipal Water |
Parking
|
Garage
|
|
|
Detached Garage
|
|
|
Parking Space(s)
|
|
Land
|
Acreage
|
No |
|
Landscape Features
|
Landscaped |
|
Sewer
|
Municipal Sewage System |
|
Size Irregular
|
0.0696 |
|
Size Total
|
0.0696 Ac |
|
Size Total Text
|
0.0696 Ac |
Rooms
| Level |
Type |
Length |
Width |
Dimensions |
|
Second Level |
Primary Bedroom |
|
|
14.8x11.2 |
|
Second Level |
Bedroom |
|
|
14.4x10.1 |
|
Second Level |
Bedroom |
|
|
9.2x6.8 |
|
Second Level |
Bath (# Pieces 1-6) |
|
|
5 PC |
|
Basement |
Recreational, Games Room |
|
|
17.5x16.8 (Inlaw suite) |
|
Basement |
Bath (# Pieces 1-6) |
|
|
3 PC |
|
Basement |
Other |
|
|
Second kitchen: 9.7x8.8 |
|
Main Level |
Foyer |
|
|
5x5 |
|
Main Level |
Living Room |
|
|
17x16.6 |
|
Main Level |
Dining Room |
|
|
19.3x13 |
|
Main Level |
Kitchen |
|
|
13.8x8.2 |
|
Main Level |
Bath (# Pieces 1-6) |
|
|
2 PC |
https://www.realtor.ca/real-estate/26840820/6141-allan-street-halifax-halifax

