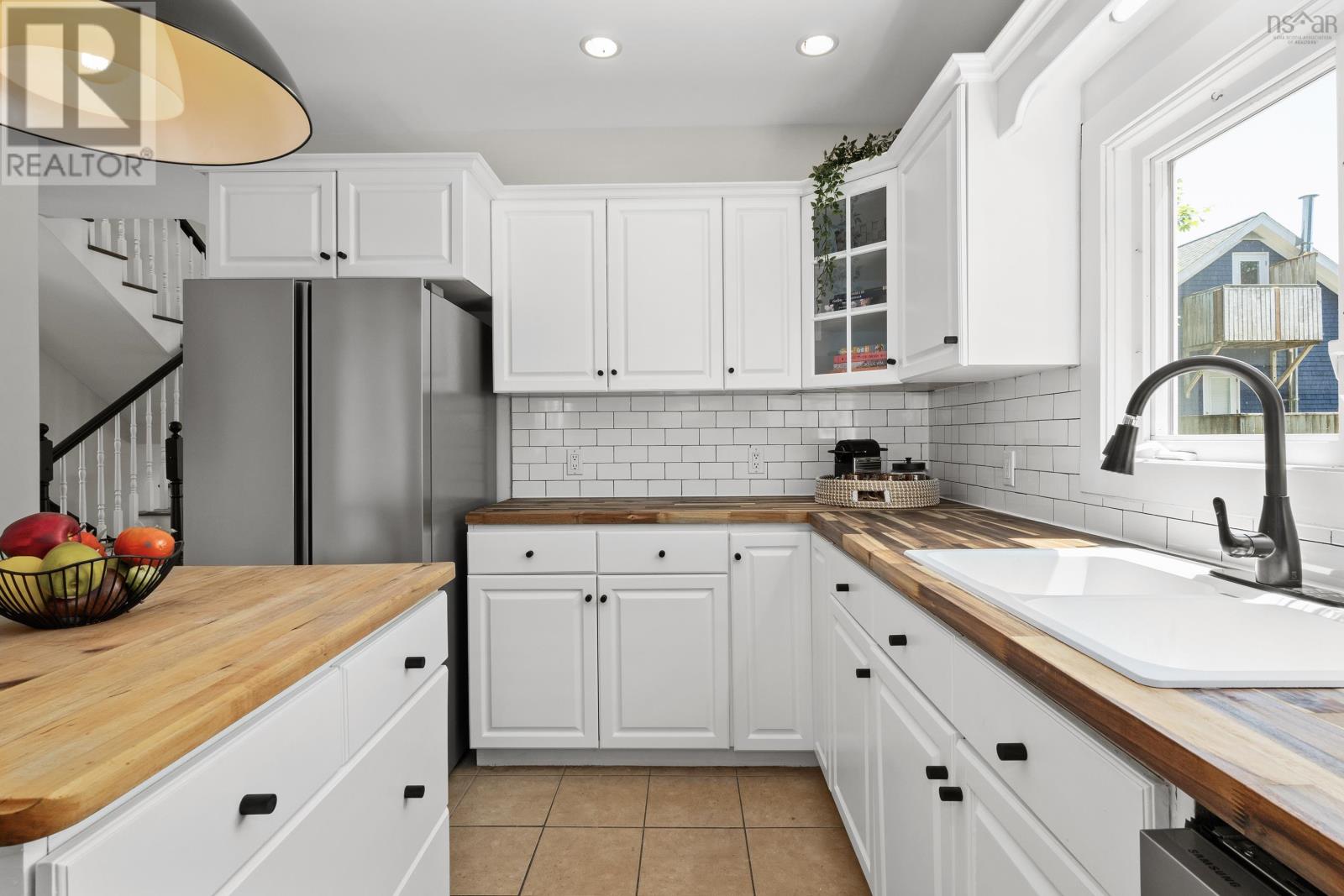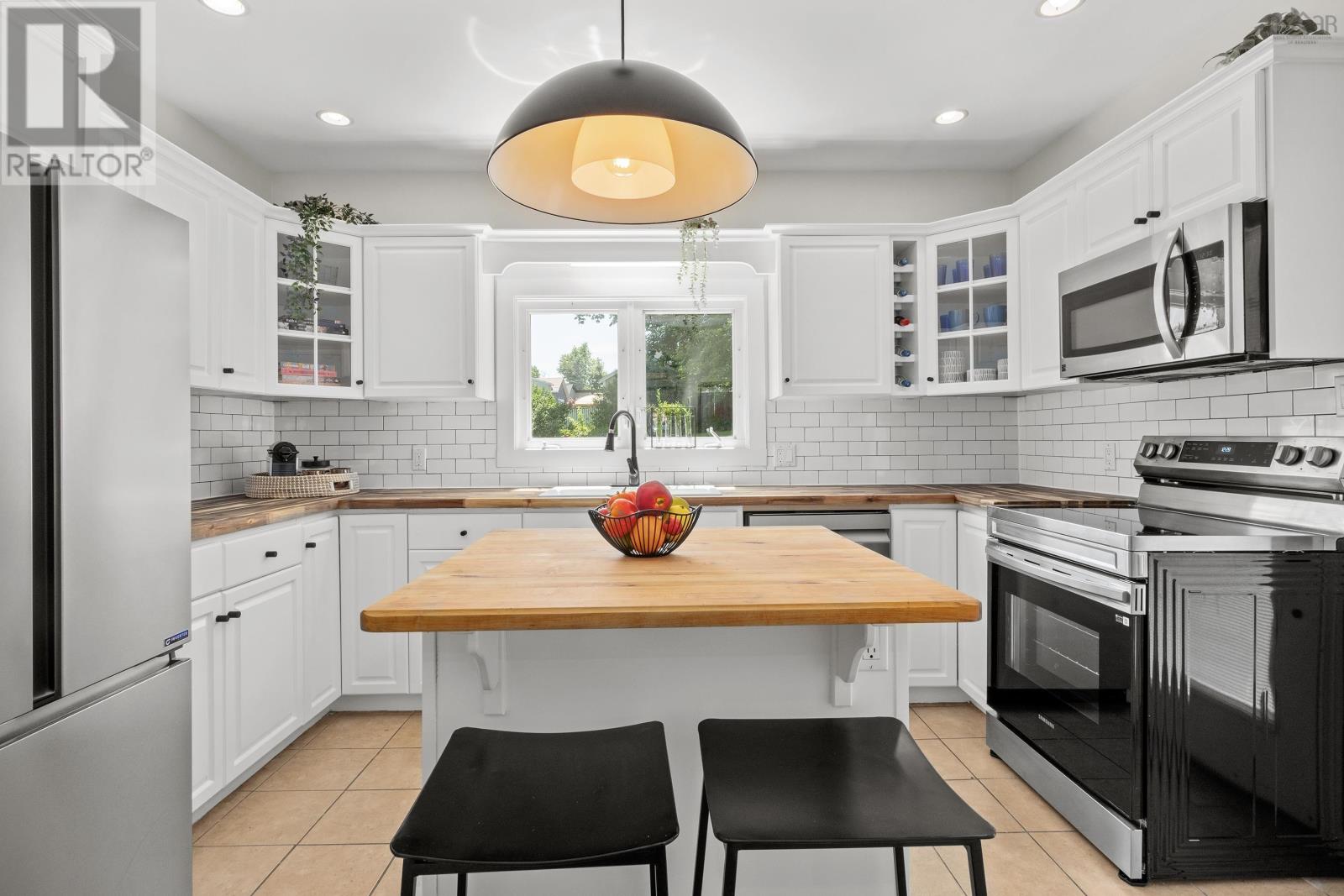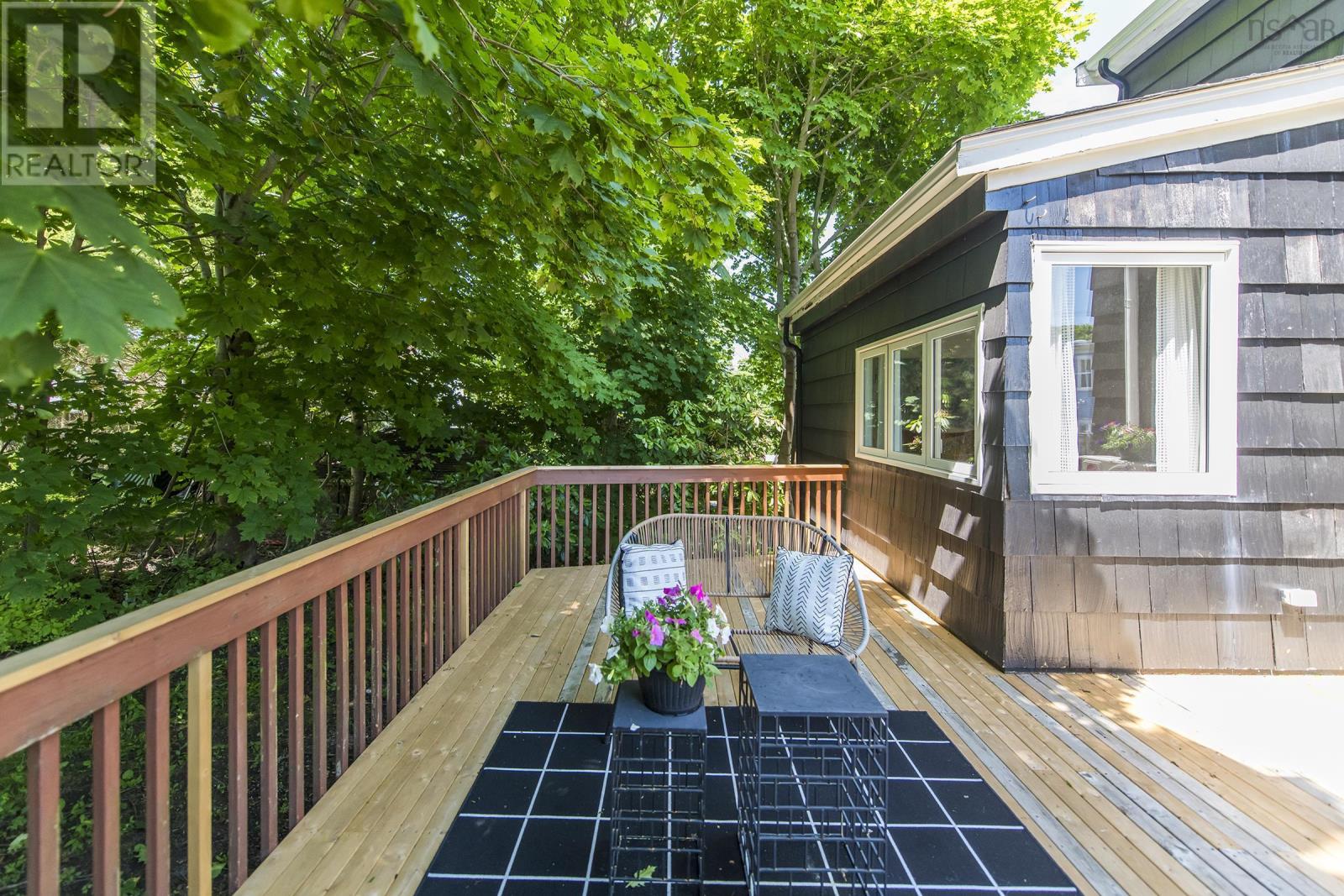3 Bedroom
3 Bathroom
Contemporary
Landscaped
$1,099,000
Beautiful custom built home with built in garage in the much sought out area in the south end of Halifax. Beautiful hardwood flooring, ductless heat pumps for efficient heating and cooling, vaulted ceilings, fireplace and just steps from Point Pleasant Park! The main level features a family room, dining room, kitchen, laundry, 4 pc bath and a guest bedroom. Beautiful kitchen with butcher block countertops, center island, double sinks and stainless steel appliances. Upstairs two more spacious bedrooms and a beautiful 3 pc bath. The lower walkout level features a large rec room, den/office, storage, and 3 piece bath. Relax on the large deck with your morning coffee or wind down in the evening with a book and a glass of wine, take a stroll in the park, or simply enjoy all the amenities that South End Halifax offers. Be sure to view the virtual tour and then call to book a private viewing of this fabulous home! (id:12178)
Property Details
|
MLS® Number
|
202415371 |
|
Property Type
|
Single Family |
|
Community Name
|
Halifax |
|
Amenities Near By
|
Golf Course, Playground, Public Transit, Shopping |
|
Community Features
|
Recreational Facilities, School Bus |
Building
|
Bathroom Total
|
3 |
|
Bedrooms Above Ground
|
3 |
|
Bedrooms Total
|
3 |
|
Architectural Style
|
Contemporary |
|
Constructed Date
|
1978 |
|
Construction Style Attachment
|
Detached |
|
Exterior Finish
|
Wood Shingles |
|
Flooring Type
|
Ceramic Tile, Hardwood |
|
Foundation Type
|
Poured Concrete |
|
Stories Total
|
2 |
|
Total Finished Area
|
2130 Sqft |
|
Type
|
House |
|
Utility Water
|
Municipal Water |
Parking
Land
|
Acreage
|
No |
|
Land Amenities
|
Golf Course, Playground, Public Transit, Shopping |
|
Landscape Features
|
Landscaped |
|
Sewer
|
Municipal Sewage System |
|
Size Irregular
|
0.1084 |
|
Size Total
|
0.1084 Ac |
|
Size Total Text
|
0.1084 Ac |
Rooms
| Level |
Type |
Length |
Width |
Dimensions |
|
Second Level |
Primary Bedroom |
|
|
13.6x12.8 |
|
Second Level |
Bedroom |
|
|
13.1x11.4 |
|
Second Level |
Bath (# Pieces 1-6) |
|
|
5.6x8.8 |
|
Lower Level |
Living Room |
|
|
17.10x13.5 |
|
Lower Level |
Den |
|
|
13.8x8.2 |
|
Lower Level |
Bath (# Pieces 1-6) |
|
|
7.8x5.3 |
|
Lower Level |
Utility Room |
|
|
5.3x8.11 |
|
Main Level |
Family Room |
|
|
19.1x14.6 |
|
Main Level |
Dining Room |
|
|
13.2x14.2 |
|
Main Level |
Kitchen |
|
|
13.1x12.10 |
|
Main Level |
Laundry / Bath |
|
|
5.10x12.4 4 pc |
|
Main Level |
Bedroom |
|
|
15.4x9.10 |
https://www.realtor.ca/real-estate/27109571/610-tower-road-halifax-halifax



































