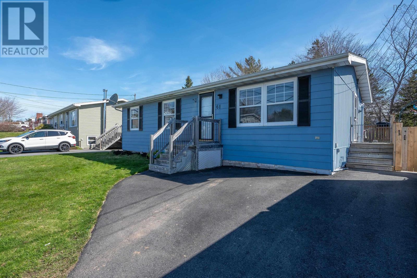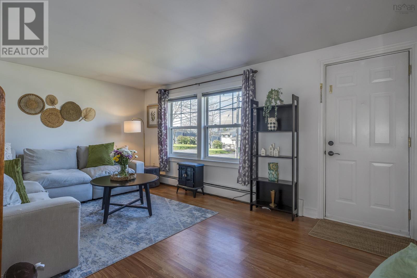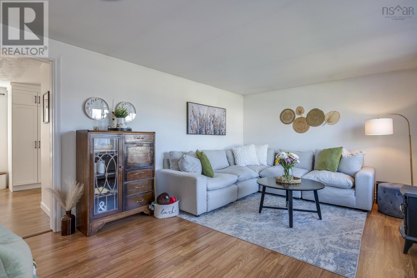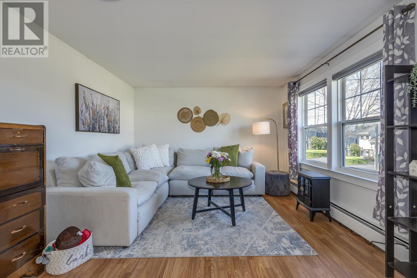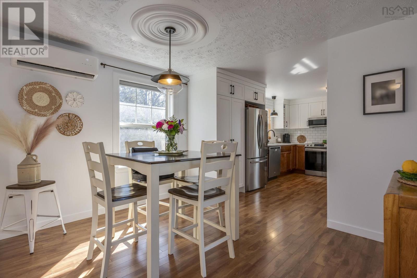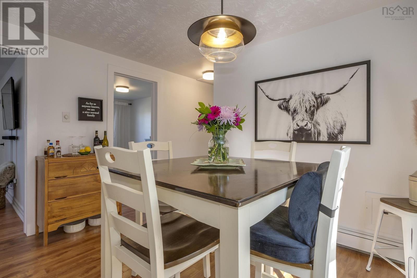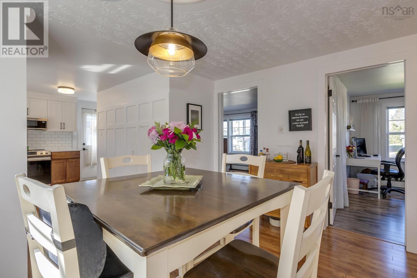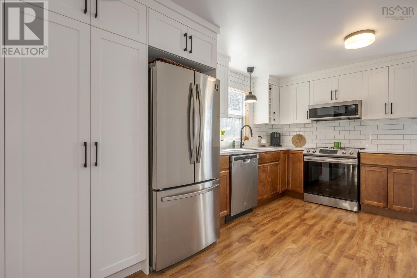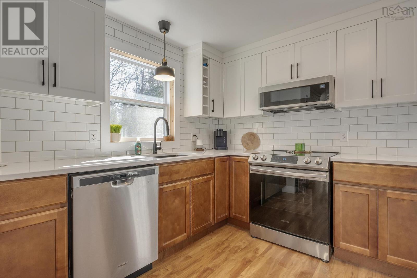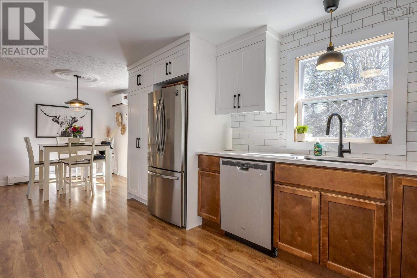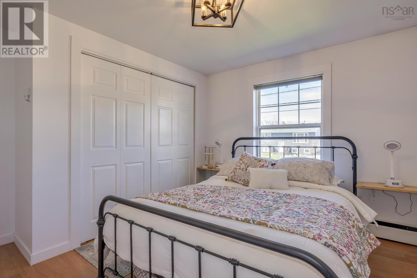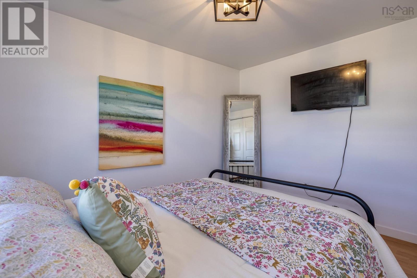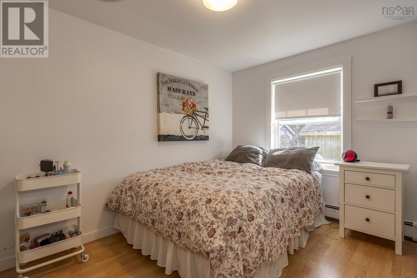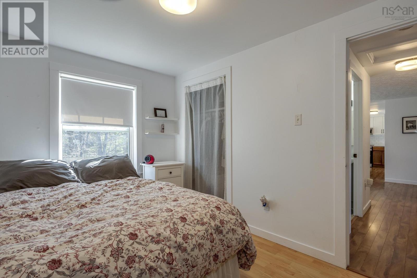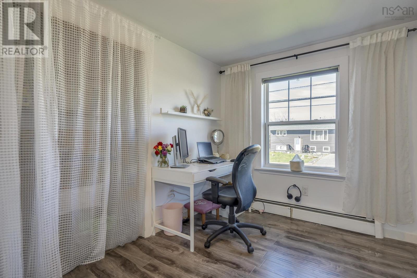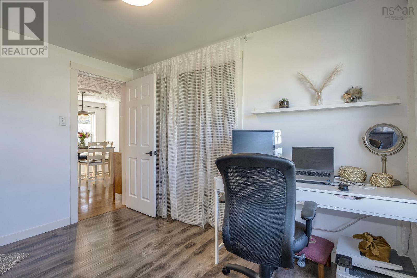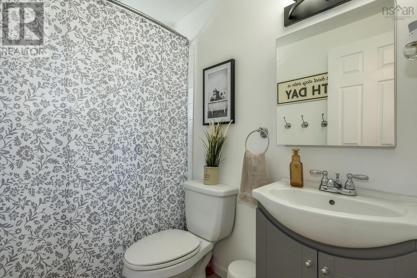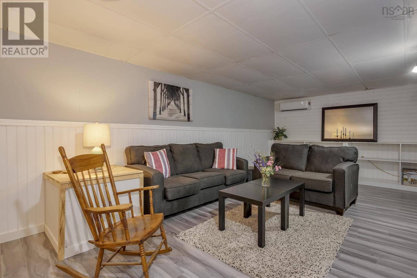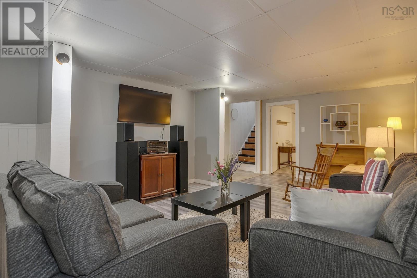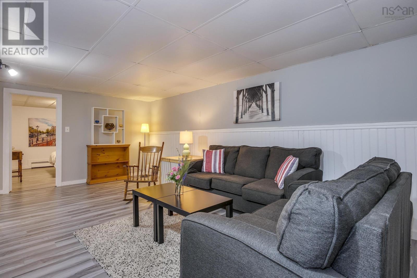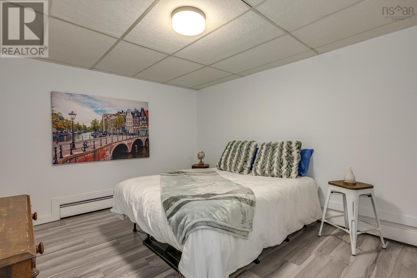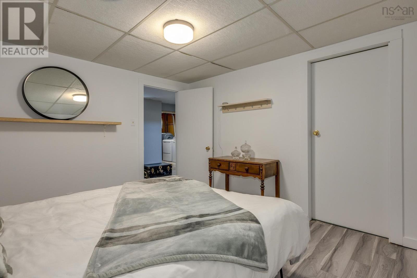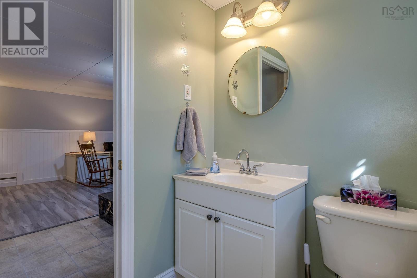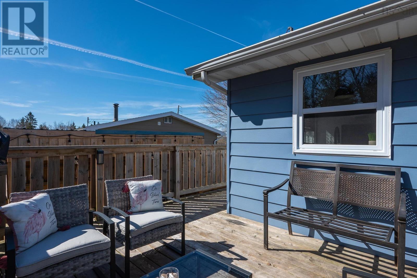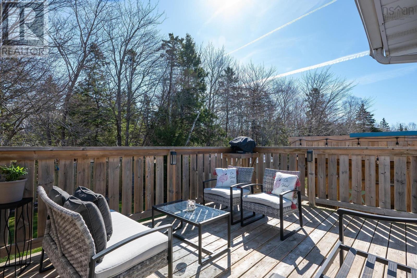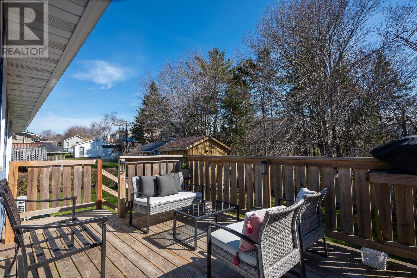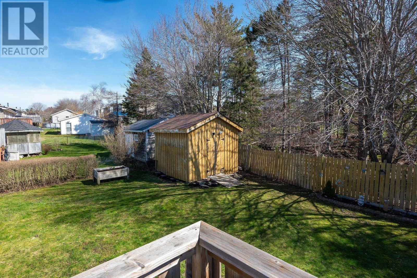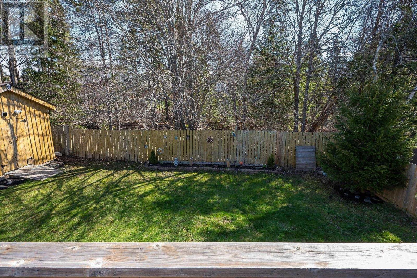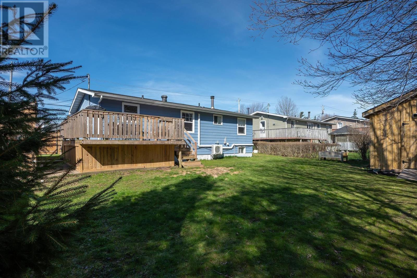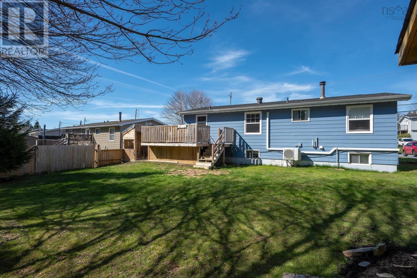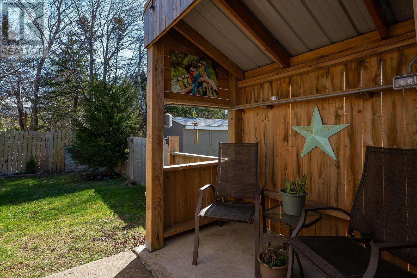3 Bedroom
2 Bathroom
Character
Heat Pump
Landscaped
$450,000
Welcome to your new home in the lovely area of Forest Hills in Cole Harbour. This 3 bedroom, 2 bath home boasts many updates and a warm and inviting feel that will make you never want to leave. As you step inside, you will be greeted by a spacious living area and a well-appointed kitchen, perfect for entertaining guests or enjoying a quiet evening at home. Three bedrooms and the main bath complete this level. On the lower level, you will find updated flooring and paint, a den currently used as a bedroom, a large Rec room space, and a workshop/storage area. The fenced yard is the perfect space for kids or pets to play, and there is also a large shed for additional storage. Additionally, you can enjoy the peace and tranquility of backing onto a treed lot, providing a sense of privacy and serenity. With 2 heat pumps, a paved double driveway, and the convenience of walking to amenities and a school just down the street, this home truly has it all. Come for a look, this house truly Feels Like Home! (id:12178)
Property Details
|
MLS® Number
|
202407973 |
|
Property Type
|
Single Family |
|
Community Name
|
Cole Harbour |
|
Amenities Near By
|
Park, Playground, Public Transit, Shopping, Place Of Worship, Beach |
|
Community Features
|
Recreational Facilities |
|
Features
|
Level |
|
Structure
|
Shed |
Building
|
Bathroom Total
|
2 |
|
Bedrooms Above Ground
|
3 |
|
Bedrooms Total
|
3 |
|
Appliances
|
Stove, Dishwasher, Dryer, Washer, Refrigerator |
|
Architectural Style
|
Character |
|
Constructed Date
|
1978 |
|
Construction Style Attachment
|
Detached |
|
Cooling Type
|
Heat Pump |
|
Flooring Type
|
Laminate, Vinyl Plank |
|
Foundation Type
|
Poured Concrete |
|
Half Bath Total
|
1 |
|
Stories Total
|
1 |
|
Total Finished Area
|
1758 Sqft |
|
Type
|
House |
|
Utility Water
|
Municipal Water |
Land
|
Acreage
|
No |
|
Land Amenities
|
Park, Playground, Public Transit, Shopping, Place Of Worship, Beach |
|
Landscape Features
|
Landscaped |
|
Sewer
|
Municipal Sewage System |
|
Size Irregular
|
0.1401 |
|
Size Total
|
0.1401 Ac |
|
Size Total Text
|
0.1401 Ac |
Rooms
| Level |
Type |
Length |
Width |
Dimensions |
|
Lower Level |
Recreational, Games Room |
|
|
12.10 x 25.2 |
|
Lower Level |
Den |
|
|
10.9 x 12.5 |
|
Lower Level |
Workshop |
|
|
10.10 x 12.7 |
|
Lower Level |
Laundry Room |
|
|
9. x 18.10 |
|
Lower Level |
Bath (# Pieces 1-6) |
|
|
5.5 x 5.11 2pc |
|
Main Level |
Living Room |
|
|
11.5 x 16.9 |
|
Main Level |
Dining Nook |
|
|
11.5 x 9.6 |
|
Main Level |
Kitchen |
|
|
11.5 x 13.7 |
|
Main Level |
Primary Bedroom |
|
|
11.6 x 11.11 |
|
Main Level |
Bedroom |
|
|
11.5 x 7.10 |
|
Main Level |
Bedroom |
|
|
11.5 x 8.3 |
|
Main Level |
Bath (# Pieces 1-6) |
|
|
7.9 x 4.11 4pc |
https://www.realtor.ca/real-estate/26784442/61-john-stewart-drive-cole-harbour-cole-harbour

