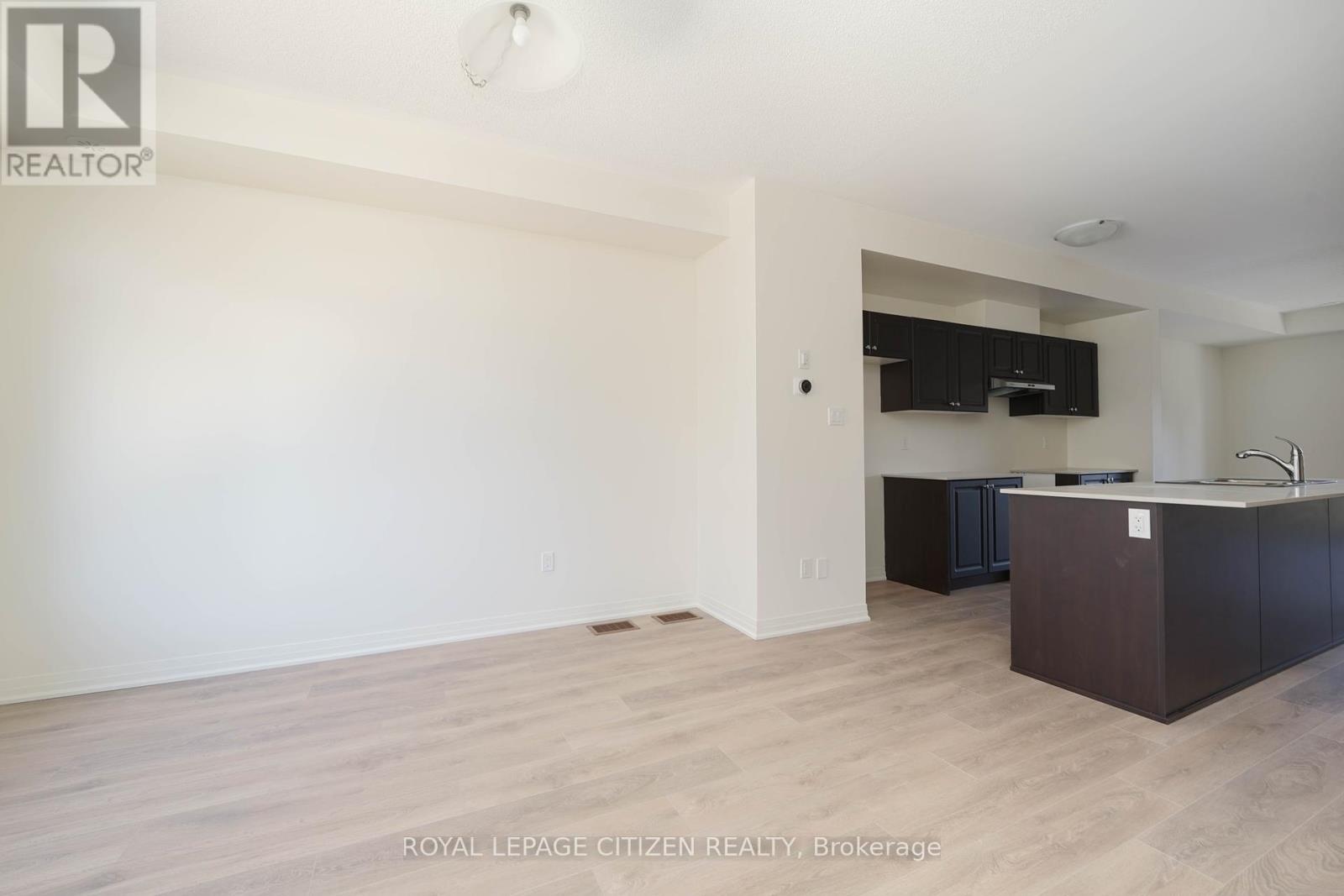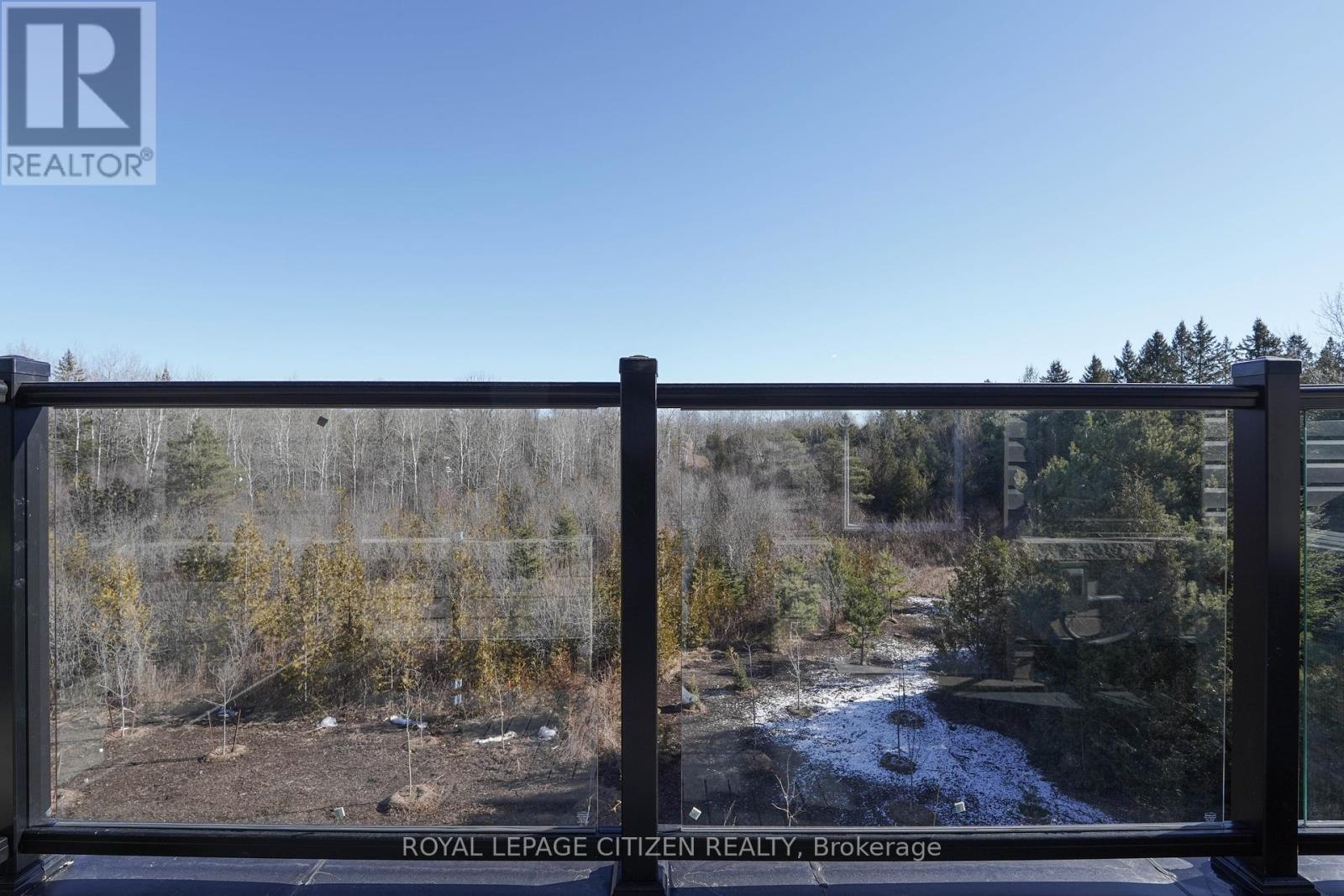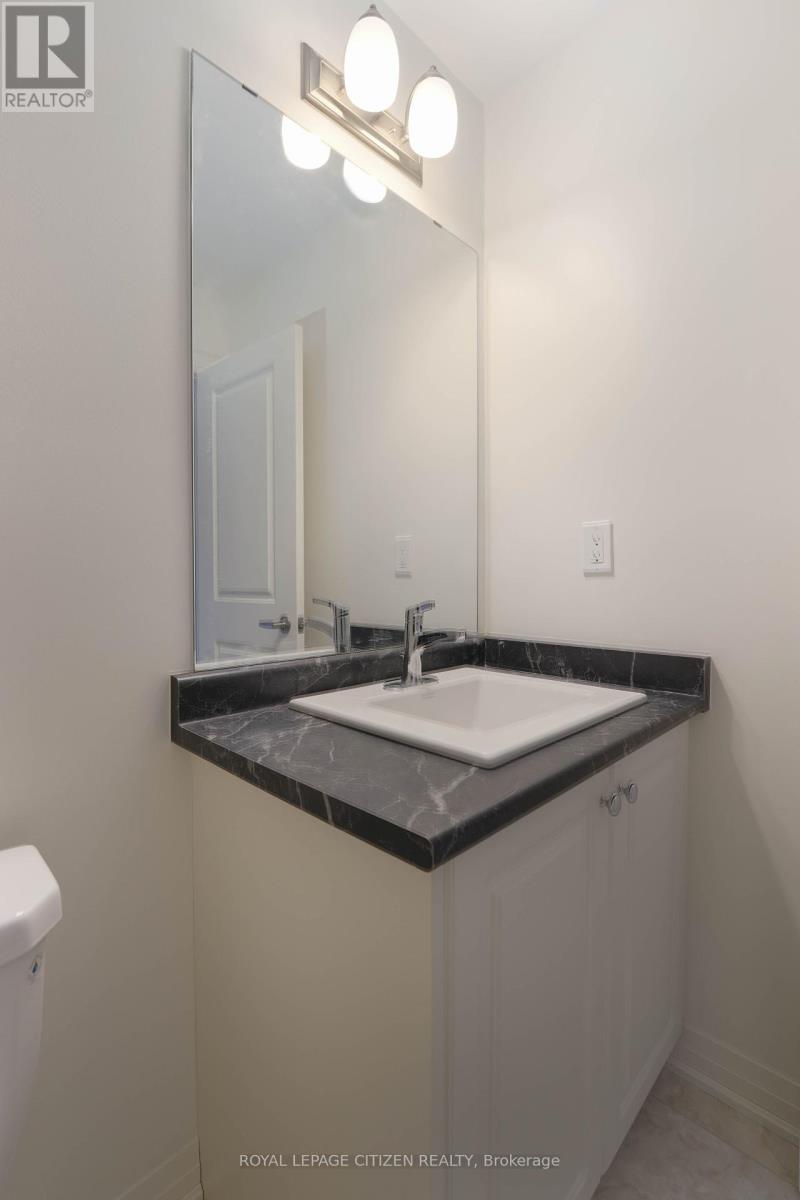61 Emmas Way Whitby, Ontario L1R 0S7
$888,990Maintenance, Parcel of Tied Land
$125 Monthly
Maintenance, Parcel of Tied Land
$125 MonthlyTake a trip to fresh urban living in Whitby. Esquire Homes is excited to share the now completed home site on the picturesque corner of Promenade Drive and Garden Street in Whitby, Fresh Urban Towns. This new development featur's a combination of stacked & traditional townhomes that back onto protected wetlands; its where modern meets nature. LAST CHANCE! Enjoy this modern 3 storey 1,779 sq.ft. barnd new - lever lived in, Builder direct sale, 3 bdrm, 2.5 baths, w/o to yard, backing on protected conservation. A must on the viewing list! Great open concept floor plan! A must see! **** EXTRAS **** Exisiting NEW stainless steel fridge, stove, B/I dishwasher; stacked washer/dryer (id:12178)
Property Details
| MLS® Number | E8379644 |
| Property Type | Single Family |
| Community Name | Taunton North |
| Features | Backs On Greenbelt |
| Parking Space Total | 2 |
Building
| Bathroom Total | 3 |
| Bedrooms Above Ground | 3 |
| Bedrooms Total | 3 |
| Construction Style Attachment | Attached |
| Cooling Type | Central Air Conditioning |
| Exterior Finish | Brick |
| Heating Fuel | Natural Gas |
| Heating Type | Forced Air |
| Stories Total | 3 |
| Type | Row / Townhouse |
| Utility Water | Municipal Water |
Parking
| Garage |
Land
| Acreage | No |
| Sewer | Sanitary Sewer |
Rooms
| Level | Type | Length | Width | Dimensions |
|---|---|---|---|---|
| Main Level | Kitchen | 3.672 m | 3.968 m | 3.672 m x 3.968 m |
| Main Level | Dining Room | 4.267 m | 2.761 m | 4.267 m x 2.761 m |
| Main Level | Great Room | 3.657 m | 4.895 m | 3.657 m x 4.895 m |
| Upper Level | Primary Bedroom | 4.59 m | 3.054 m | 4.59 m x 3.054 m |
| Upper Level | Bedroom 2 | 3.672 m | 2.444 m | 3.672 m x 2.444 m |
| Upper Level | Bedroom 3 | 2.755 m | 2.438 m | 2.755 m x 2.438 m |
| Ground Level | Recreational, Games Room | 2.758 m | 3.657 m | 2.758 m x 3.657 m |
https://www.realtor.ca/real-estate/26954108/61-emmas-way-whitby-taunton-north
































