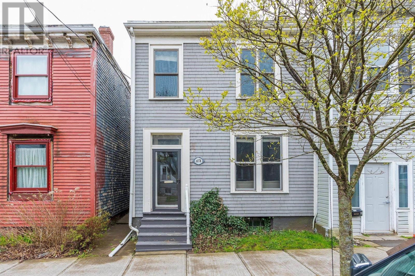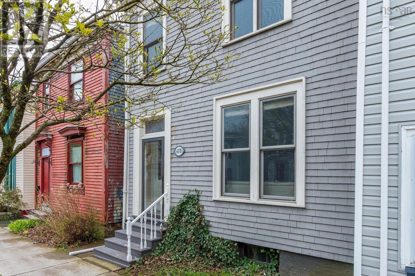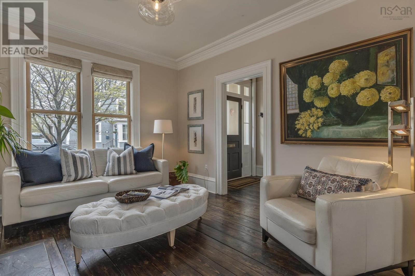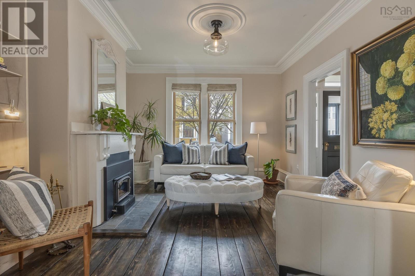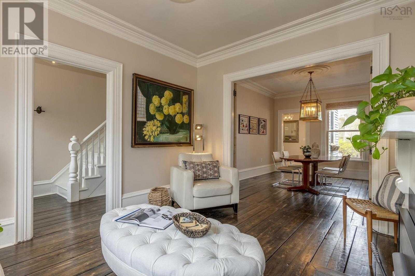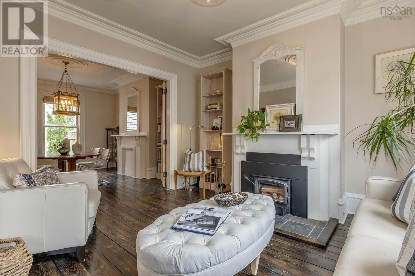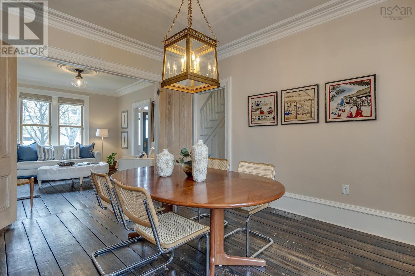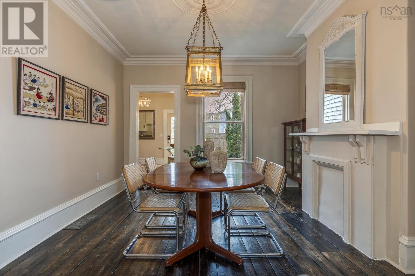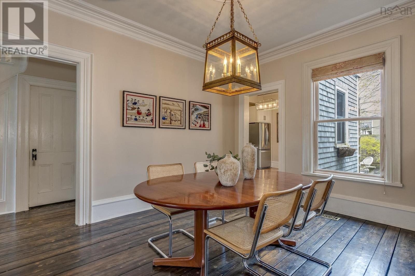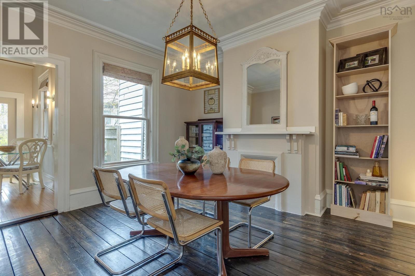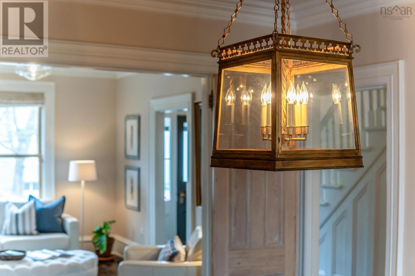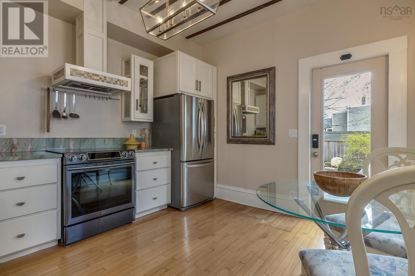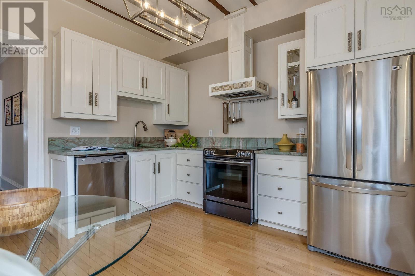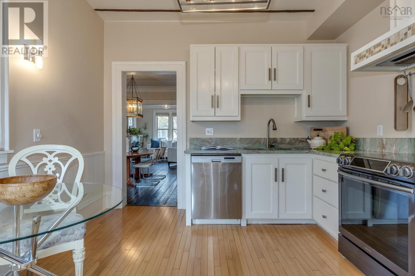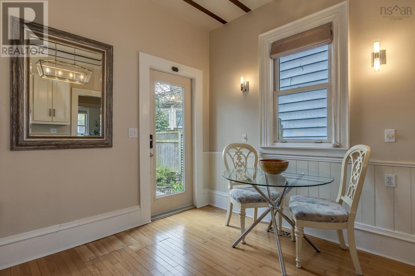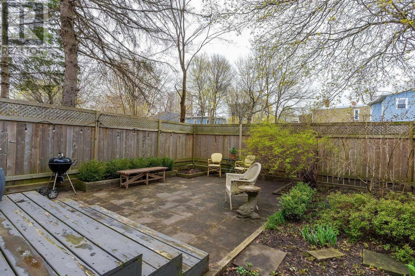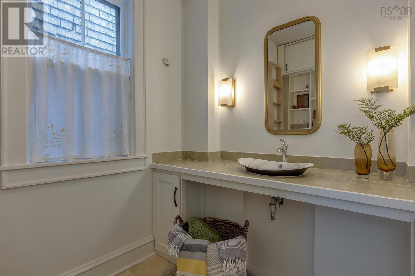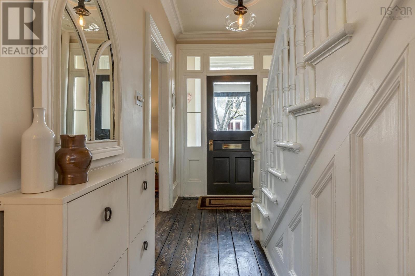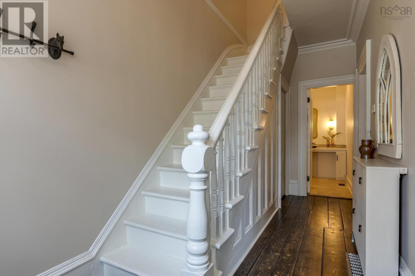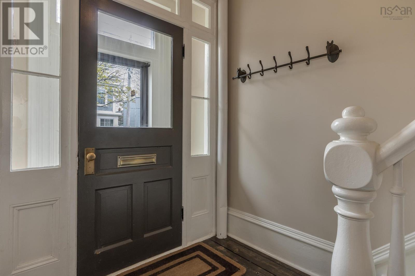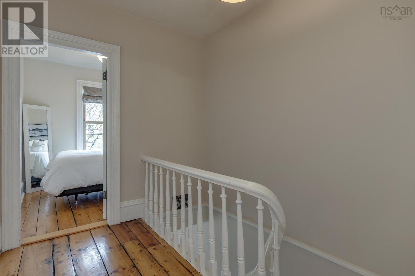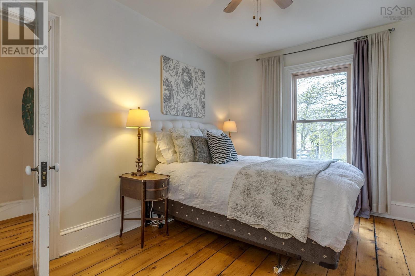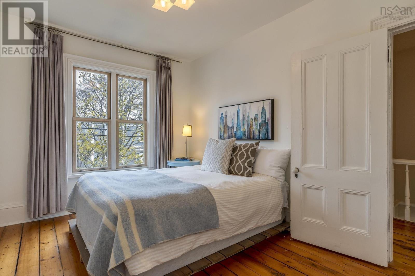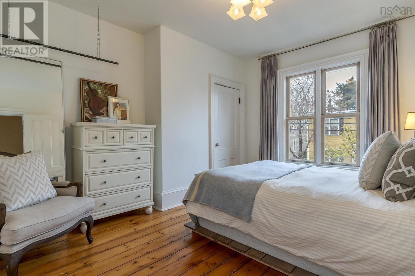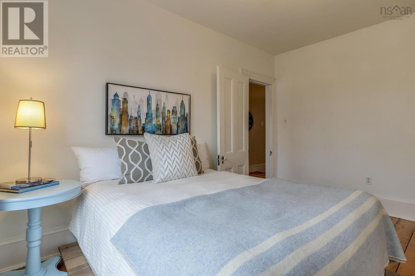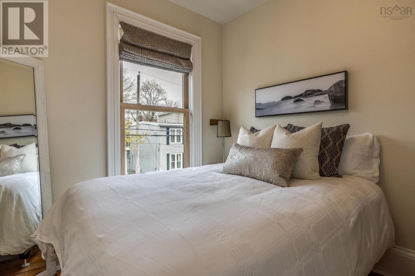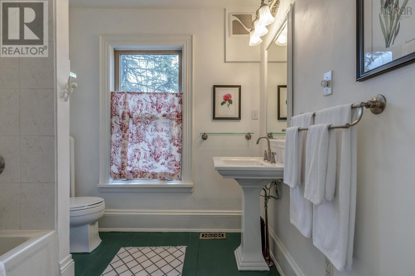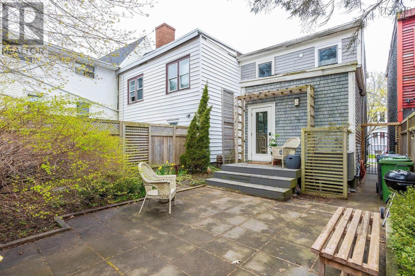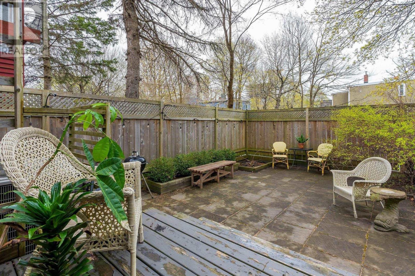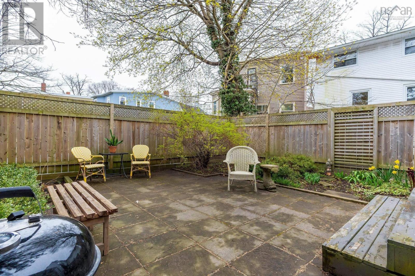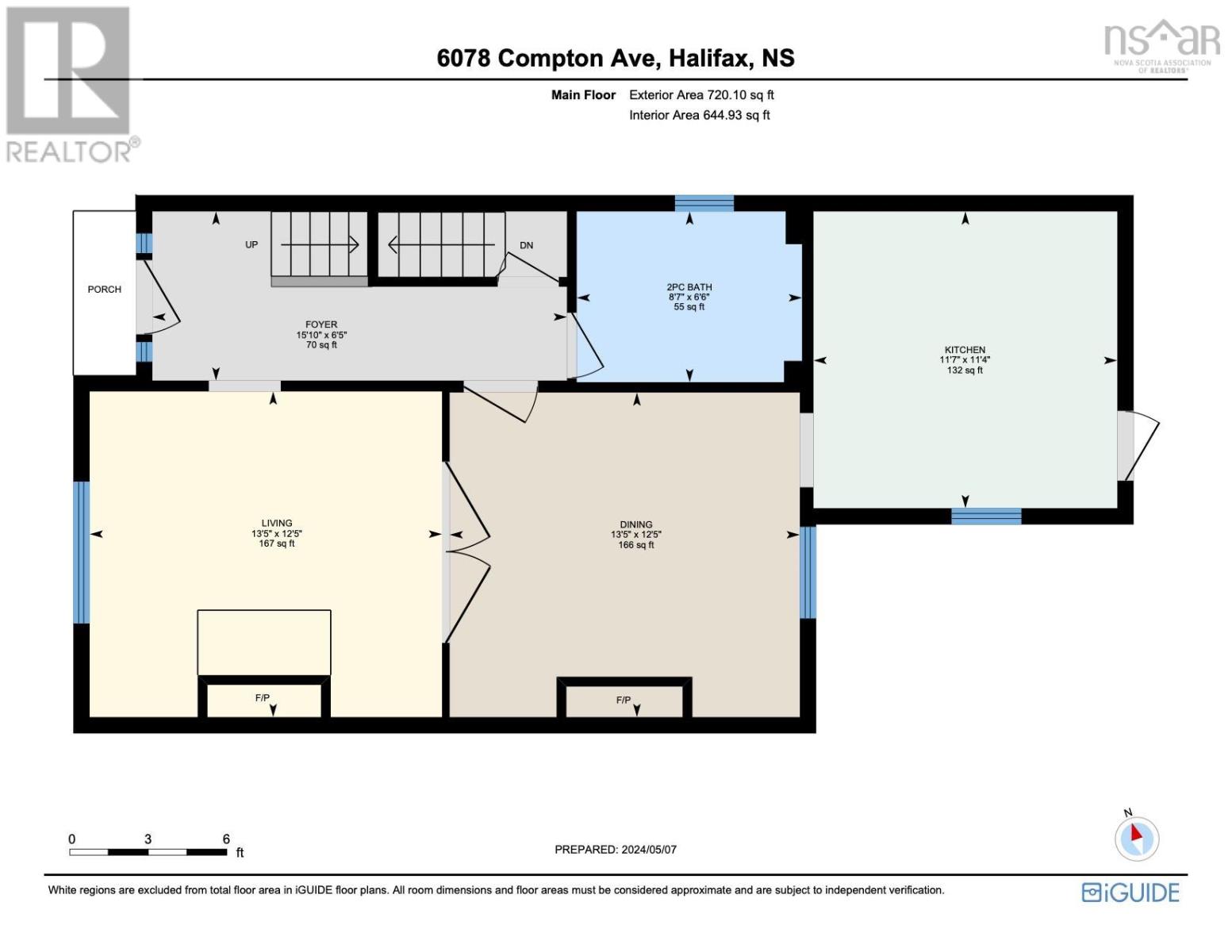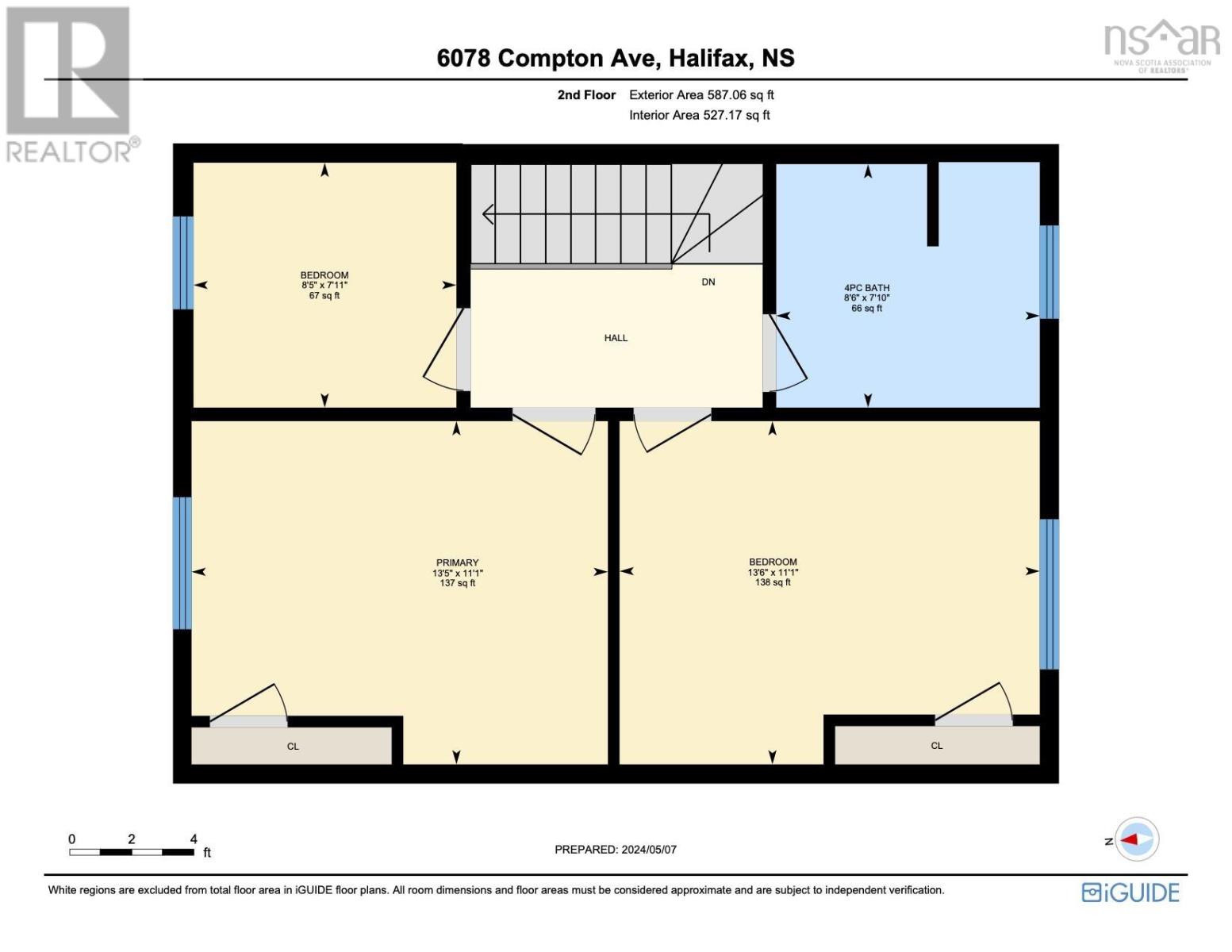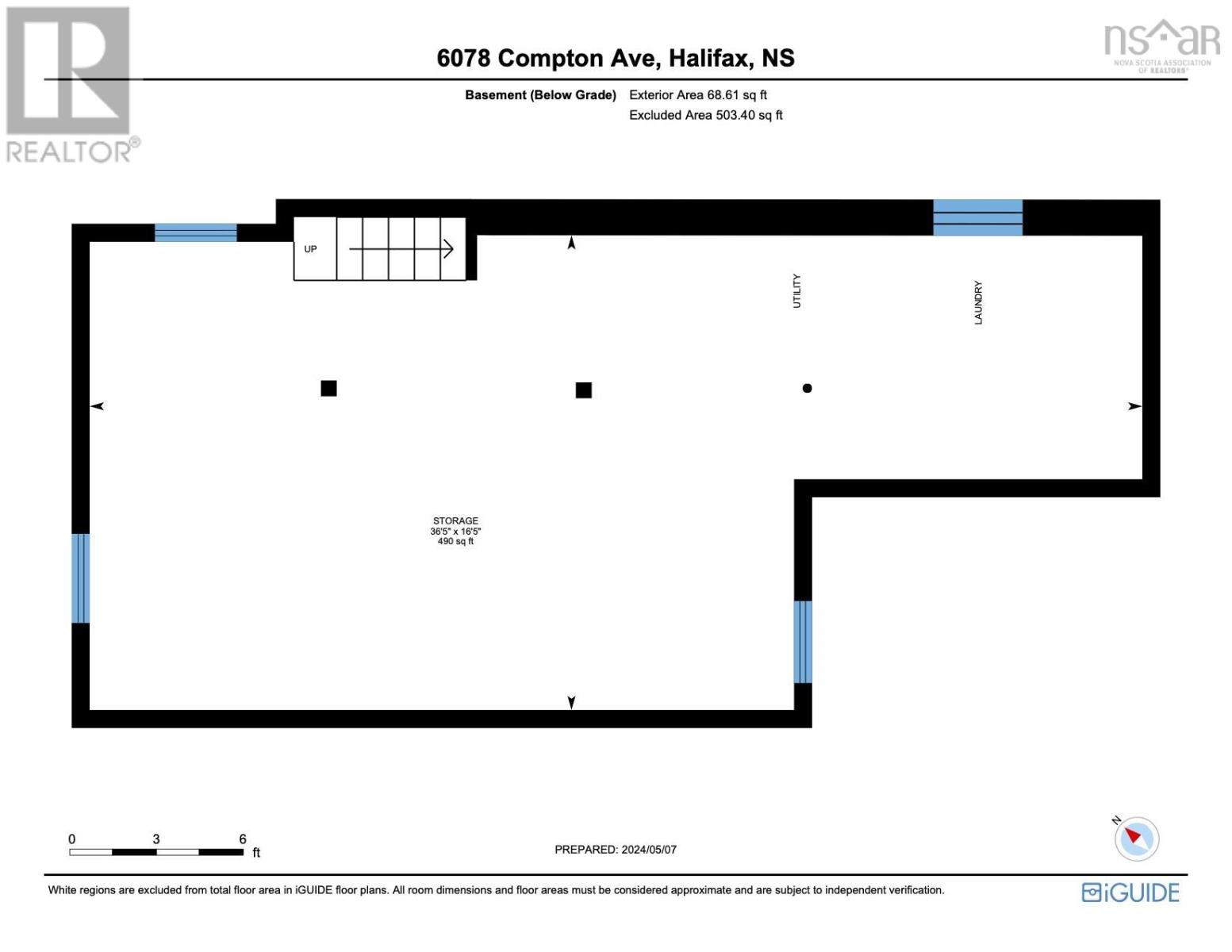3 Bedroom
2 Bathroom
Fireplace
Heat Pump
Landscaped
$675,000
Discover timeless elegance in this century-old home, thoughtfully renovated & restored to meet the highest standards. Tucked away on a quiet street, a block from the Commons & minutes to downtown, this gem offers easy walking access to all conveniences. Step inside to find soaring ceilings, stunning mouldings, & exquisite fixtures. An expansive living rm anchored by a cozy wood-burning fireplace opens into a spacious dining rm & beautifully updated kitchen with quartz countertops & modern appliances + bonus half bath. Upstairs offers beautiful refinished original wide plank floors, two spacious bdrms, a versatile 3rd bdrm/office & updated main bath. Outside, the magic continues with a gorgeous private backyard oasis, complete with a new fence & patio. Easy street parking with permit for $75/year. Upgrades: new heat pump & electric furnace, fireplace insert, cedar shingles, exterior wall & roof insulation, most new drywall, new upper bath, kitchen (all ~2010); refinished floors, new powder rm ?18; new windows ?10-?20; granite countertop ?18, & so much more. A stunning sanctuary of style & comfort. (id:12178)
Property Details
|
MLS® Number
|
202409650 |
|
Property Type
|
Single Family |
|
Community Name
|
Halifax |
|
Amenities Near By
|
Park, Playground, Public Transit, Shopping |
|
Community Features
|
Recreational Facilities |
|
Features
|
Level |
Building
|
Bathroom Total
|
2 |
|
Bedrooms Above Ground
|
3 |
|
Bedrooms Total
|
3 |
|
Appliances
|
Stove, Dishwasher, Dryer, Washer, Refrigerator |
|
Basement Development
|
Unfinished |
|
Basement Type
|
Full (unfinished) |
|
Constructed Date
|
1900 |
|
Construction Style Attachment
|
Semi-detached |
|
Cooling Type
|
Heat Pump |
|
Exterior Finish
|
Wood Shingles |
|
Fireplace Present
|
Yes |
|
Flooring Type
|
Ceramic Tile, Hardwood, Wood |
|
Foundation Type
|
Poured Concrete, Stone |
|
Half Bath Total
|
1 |
|
Stories Total
|
2 |
|
Total Finished Area
|
1307 Sqft |
|
Type
|
House |
|
Utility Water
|
Municipal Water |
Parking
Land
|
Acreage
|
No |
|
Land Amenities
|
Park, Playground, Public Transit, Shopping |
|
Landscape Features
|
Landscaped |
|
Sewer
|
Municipal Sewage System |
|
Size Irregular
|
0.037 |
|
Size Total
|
0.037 Ac |
|
Size Total Text
|
0.037 Ac |
Rooms
| Level |
Type |
Length |
Width |
Dimensions |
|
Second Level |
Primary Bedroom |
|
|
13.5 x 11.1 |
|
Second Level |
Bedroom |
|
|
13.6 x 11.1 |
|
Second Level |
Bedroom |
|
|
8.5 x 7.11 |
|
Second Level |
Bath (# Pieces 1-6) |
|
|
4 pc |
|
Basement |
Storage |
|
|
Storage |
|
Basement |
Laundry Room |
|
|
Laundry |
|
Main Level |
Foyer |
|
|
Foyer |
|
Main Level |
Living Room |
|
|
13.5 x 12.5 |
|
Main Level |
Dining Room |
|
|
13.5 x 12.5 |
|
Main Level |
Kitchen |
|
|
11.7 x 11.4 |
|
Main Level |
Bath (# Pieces 1-6) |
|
|
2 pc |
https://www.realtor.ca/real-estate/26861903/6078-compton-avenue-halifax-halifax

