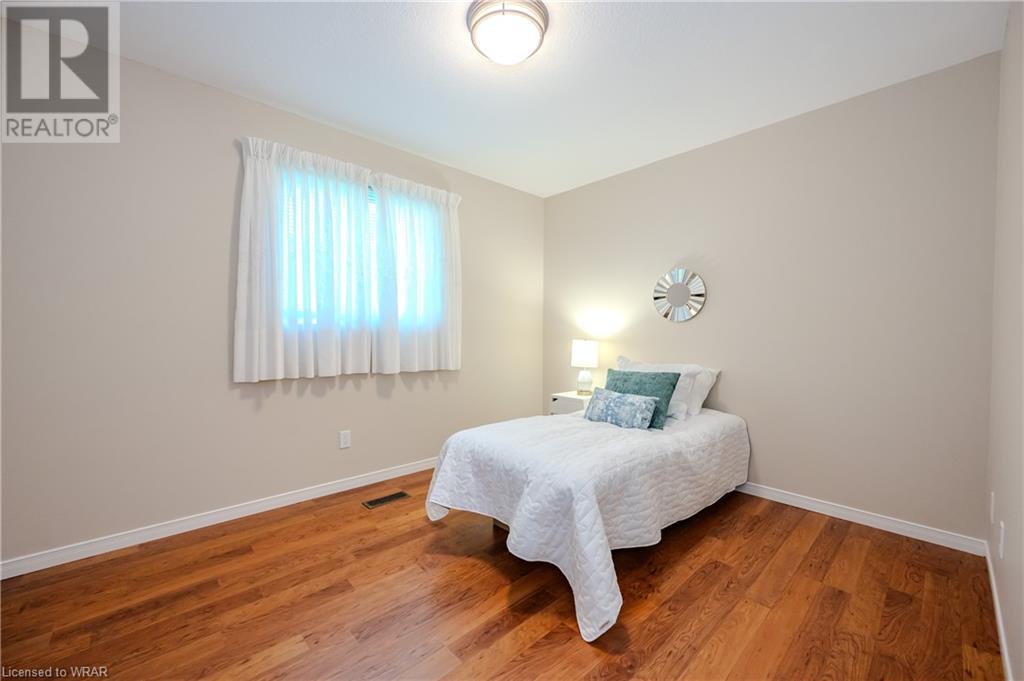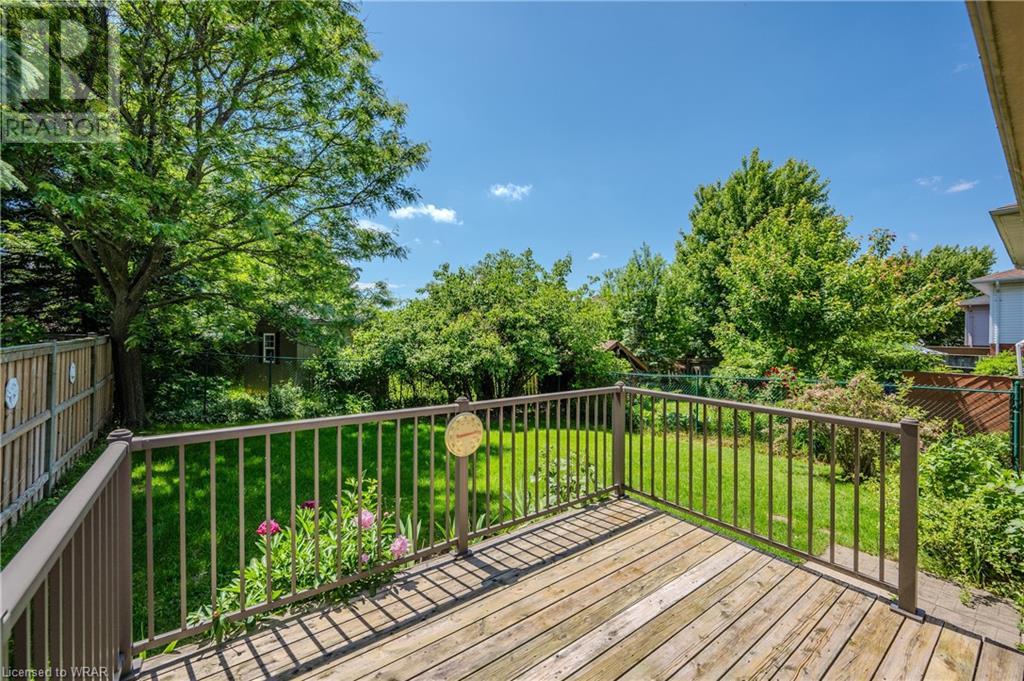2 Bedroom
3 Bathroom
2200 sqft
Bungalow
Central Air Conditioning
Forced Air
Landscaped
$729,900
Welcome to 606 Westfield Drive in the highly sought-after Westvale Neighbourhood! This Immaculate bungalow showcases quality craftsmanship and modern living throughout. Custom Built by Bromberg Homes, this all-brick residence boasts over 1,100 square feet above grade and over 2,000 square feet of well-appointed living space.Step inside to discover a well-designed layout featuring 2 + 1 bedrooms and 3 bathrooms, complemented by an attached oversized garage for added convenience. Situated on a generous 40' x 120' deep lot, the property offers a serene retreat with its private, fully fenced backyard—relax on the deck and entertain alike.Key highlights include a newer roof (2017) and furnace (2014), ensuring both reliability and comfort for years to come. The interior layout will impress you with an updated kitchen and separate dinette area just off the kitchen. Freshly painted and meticulously maintained, this home radiates pride of ownership at every turn. The oversized garage with keyless entry, while the finished basement presents a versatile space, ideal for a rec room, office, and a third bedroom. Complete with a large bathroom and workshop, the lower level offers endless possibilities to suit your lifestyle needs.Conveniently located just minutes from The Boardwalk, you will enjoy easy access to an array of shopping, dining, and entertainment options. Whether you're seeking tranquility or vibrant city life, this home covers it all. Experience the best of community living—schedule your private tour today and discover all that this wonderful home has to offer. All appliances included. Shows AAA+. (id:12178)
Property Details
|
MLS® Number
|
40603380 |
|
Property Type
|
Single Family |
|
Amenities Near By
|
Golf Nearby, Park, Public Transit, Schools, Shopping |
|
Communication Type
|
High Speed Internet |
|
Features
|
Recreational |
|
Parking Space Total
|
2 |
|
Structure
|
Porch |
Building
|
Bathroom Total
|
3 |
|
Bedrooms Above Ground
|
2 |
|
Bedrooms Total
|
2 |
|
Appliances
|
Dishwasher, Dryer, Refrigerator, Stove, Water Softener, Washer |
|
Architectural Style
|
Bungalow |
|
Basement Development
|
Finished |
|
Basement Type
|
Full (finished) |
|
Constructed Date
|
1994 |
|
Construction Style Attachment
|
Detached |
|
Cooling Type
|
Central Air Conditioning |
|
Exterior Finish
|
Brick |
|
Fire Protection
|
Smoke Detectors |
|
Foundation Type
|
Poured Concrete |
|
Half Bath Total
|
1 |
|
Heating Fuel
|
Natural Gas |
|
Heating Type
|
Forced Air |
|
Stories Total
|
1 |
|
Size Interior
|
2200 Sqft |
|
Type
|
House |
|
Utility Water
|
Municipal Water |
Parking
Land
|
Access Type
|
Highway Access |
|
Acreage
|
No |
|
Fence Type
|
Fence |
|
Land Amenities
|
Golf Nearby, Park, Public Transit, Schools, Shopping |
|
Landscape Features
|
Landscaped |
|
Sewer
|
Municipal Sewage System |
|
Size Depth
|
121 Ft |
|
Size Frontage
|
40 Ft |
|
Size Total Text
|
Under 1/2 Acre |
|
Zoning Description
|
R2 |
Rooms
| Level |
Type |
Length |
Width |
Dimensions |
|
Basement |
Storage |
|
|
18'5'' x 13'4'' |
|
Basement |
Utility Room |
|
|
8'3'' x 17'4'' |
|
Basement |
3pc Bathroom |
|
|
12'3'' x 8'6'' |
|
Basement |
Cold Room |
|
|
16'6'' x 3'11'' |
|
Basement |
Den |
|
|
12'1'' x 9'6'' |
|
Basement |
Recreation Room |
|
|
28'4'' x 24'5'' |
|
Main Level |
2pc Bathroom |
|
|
3'1'' x 7'2'' |
|
Main Level |
4pc Bathroom |
|
|
11'11'' x 5'5'' |
|
Main Level |
Bedroom |
|
|
11'11'' x 12'0'' |
|
Main Level |
Primary Bedroom |
|
|
15'6'' x 11'7'' |
|
Main Level |
Kitchen |
|
|
8'5'' x 9'11'' |
|
Main Level |
Dining Room |
|
|
8'8'' x 9'7'' |
|
Main Level |
Living Room |
|
|
13'0'' x 17'8'' |
Utilities
|
Cable
|
Available |
|
Electricity
|
Available |
|
Natural Gas
|
Available |
|
Telephone
|
Available |
https://www.realtor.ca/real-estate/27041861/606-westfield-drive-waterloo



















































