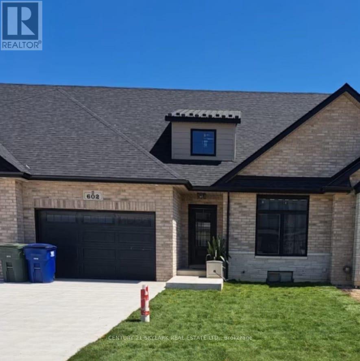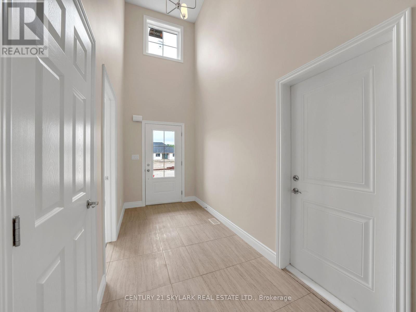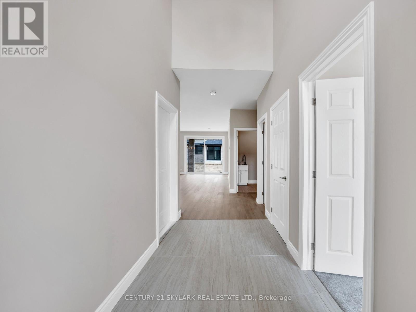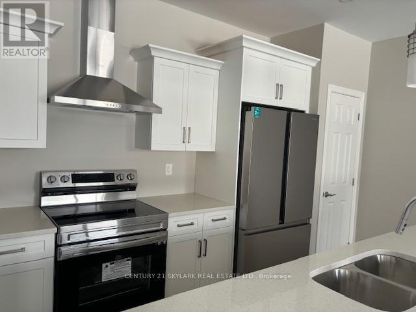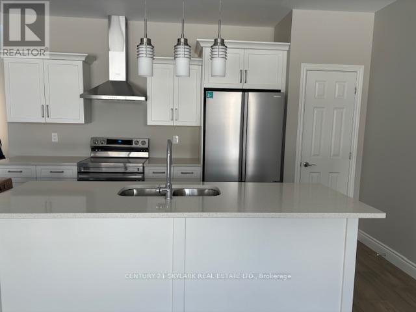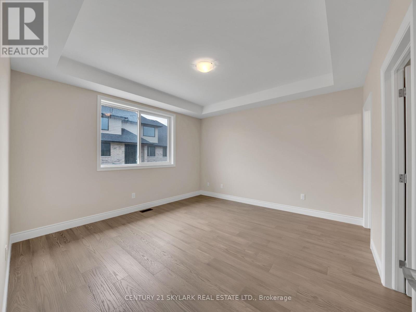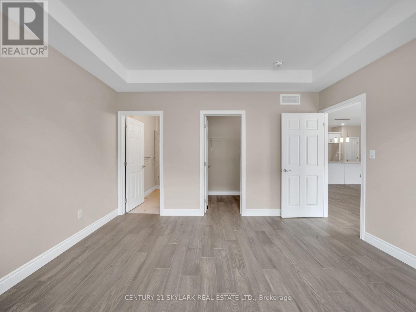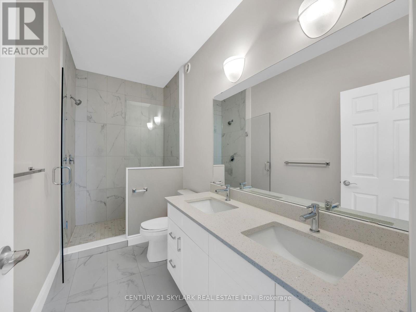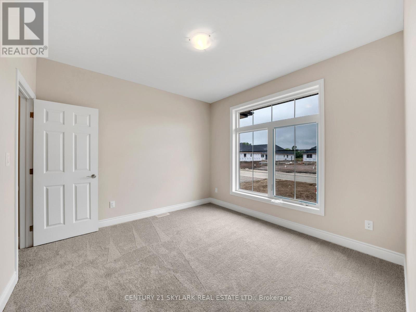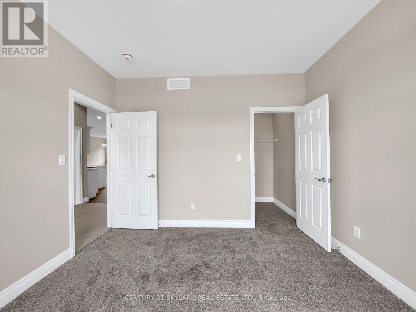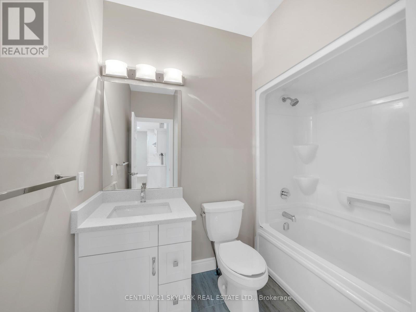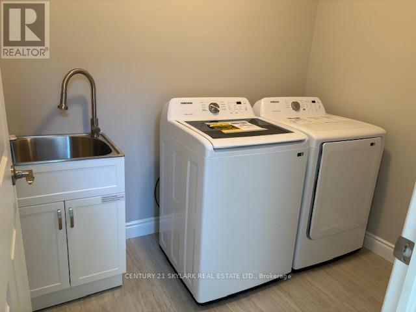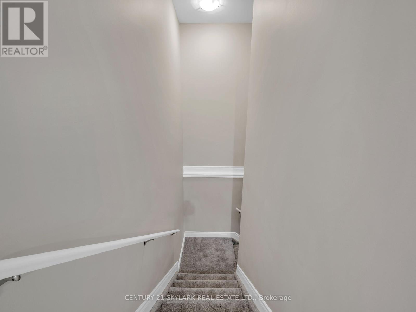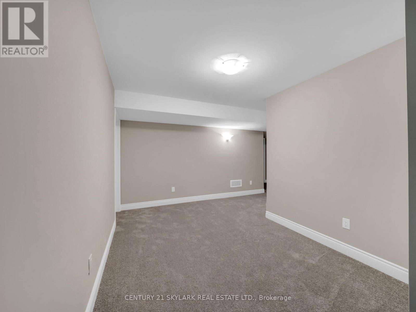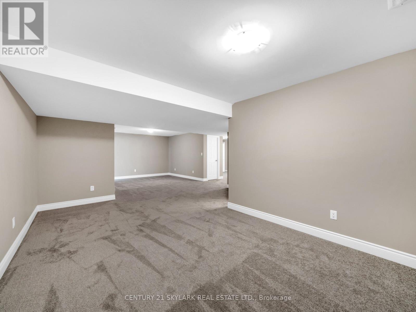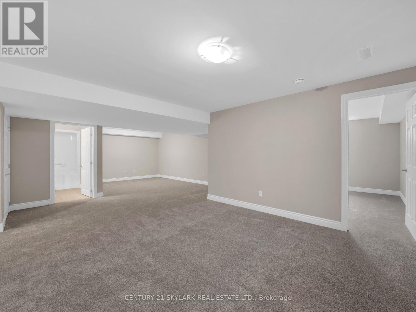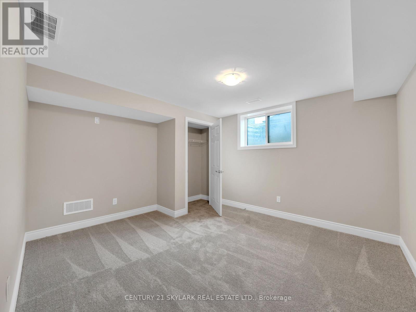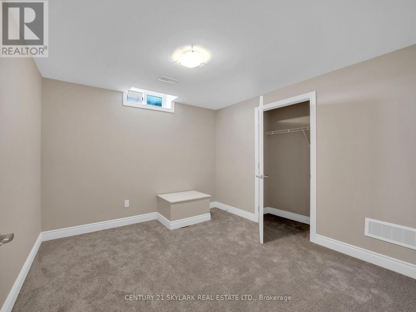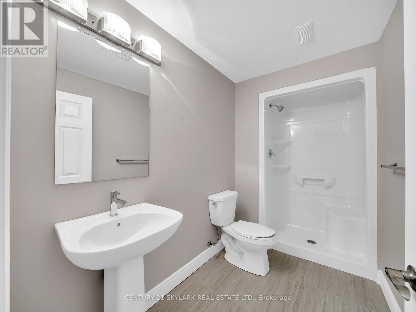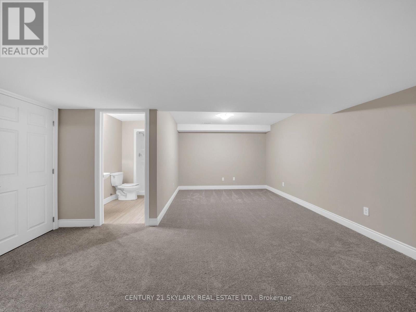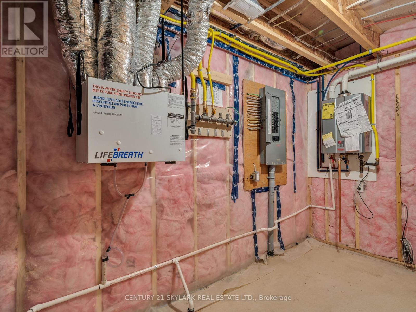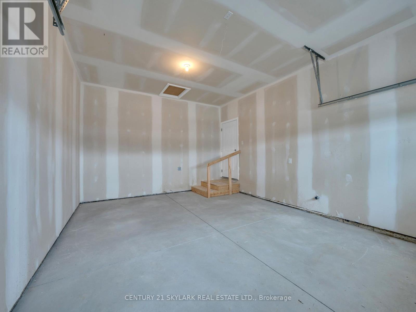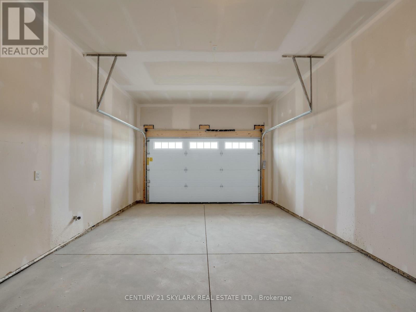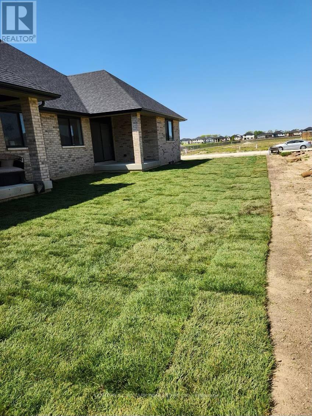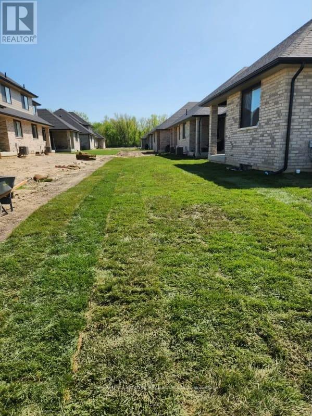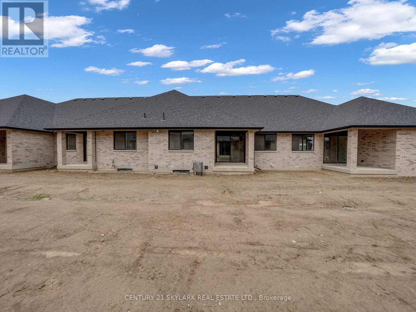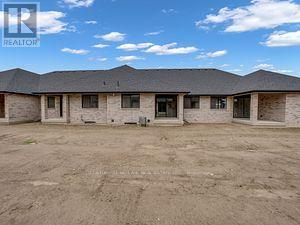4 Bedroom
3 Bathroom
Bungalow
Central Air Conditioning
Forced Air
$788,000
New Luxurious Freehold Bungalow Townhouse With W Finished Basement. 4 Bedrooms & 3 Baths, Approx. 2,500 Sq Ft Of Total Finished Space. Modern Open-Concept Design, 9FT High Ceilings.Main Floor Features - Upgraded Gourmet Custom Satin White Kitchen With Quartz Countertops, New Stainless Steel Appliances, High Cabinets, Soft Close Drawers, Large Central Island, Double Stainless Steel Undermount Sink, LED Lights, & Pantry. Large Sliding Door Leading To Covered Rear Porch & Yard. Bright Spacious Master Bedroom with Raised Boxed Ceiling. Luxury Full Bathroom With A Double-Sink & Euro Glass Shower, Large Walk-In Closet. Open-Concept Living Room With Den, 2nd 4 Pc Full Bathroom, Laundry Room With New Washer & Dryer. Professionally Finished Basement Features - 2 Bedrooms With Closets, Full Bathroom, Family & Rec. Rooms, Utility Room & Lots of Storage Space. 200 Amps, High-Efficiency Gas Furnace, HRV System, And A/C. Concrete Driveway. Upgraded Insulated Garage Door With Windows, Fully Drywalled With Fire Taping. This Brand New Community Is Close To All Amenities, New Playground, Lake, and Golf Course, approx. 30 Mins Away From Windsor University, Casino & Airport. (id:12178)
Property Details
|
MLS® Number
|
X8231098 |
|
Property Type
|
Single Family |
|
Amenities Near By
|
Park, Public Transit, Place Of Worship |
|
Features
|
Conservation/green Belt |
|
Parking Space Total
|
3 |
Building
|
Bathroom Total
|
3 |
|
Bedrooms Above Ground
|
2 |
|
Bedrooms Below Ground
|
2 |
|
Bedrooms Total
|
4 |
|
Architectural Style
|
Bungalow |
|
Basement Development
|
Finished |
|
Basement Type
|
N/a (finished) |
|
Construction Style Attachment
|
Attached |
|
Cooling Type
|
Central Air Conditioning |
|
Exterior Finish
|
Brick, Stone |
|
Foundation Type
|
Poured Concrete |
|
Heating Fuel
|
Natural Gas |
|
Heating Type
|
Forced Air |
|
Stories Total
|
1 |
|
Type
|
Row / Townhouse |
|
Utility Water
|
Municipal Water |
Parking
Land
|
Acreage
|
No |
|
Land Amenities
|
Park, Public Transit, Place Of Worship |
|
Sewer
|
Sanitary Sewer |
|
Size Irregular
|
35 X 98 Ft |
|
Size Total Text
|
35 X 98 Ft |
|
Surface Water
|
Lake/pond |
Rooms
| Level |
Type |
Length |
Width |
Dimensions |
|
Lower Level |
Family Room |
5 m |
3.5 m |
5 m x 3.5 m |
|
Lower Level |
Den |
5.45 m |
3.3 m |
5.45 m x 3.3 m |
|
Lower Level |
Bedroom 3 |
3.95 m |
3.45 m |
3.95 m x 3.45 m |
|
Lower Level |
Bedroom 4 |
3.3 m |
3.3 m |
3.3 m x 3.3 m |
|
Main Level |
Living Room |
5.6 m |
2.95 m |
5.6 m x 2.95 m |
|
Main Level |
Kitchen |
4.25 m |
2.7 m |
4.25 m x 2.7 m |
|
Main Level |
Dining Room |
5.6 m |
2.7 m |
5.6 m x 2.7 m |
|
Main Level |
Primary Bedroom |
4.1 m |
3.95 m |
4.1 m x 3.95 m |
|
Main Level |
Bedroom 2 |
3.5 m |
3.3 m |
3.5 m x 3.3 m |
Utilities
|
Sewer
|
Installed |
|
Cable
|
Installed |
https://www.realtor.ca/real-estate/26746975/602-hacket-road-amherstburg

