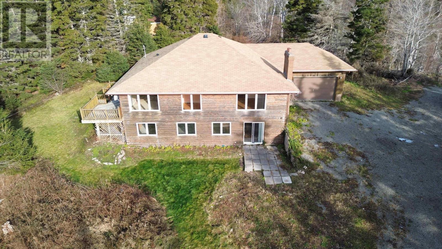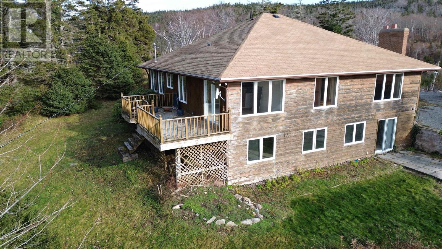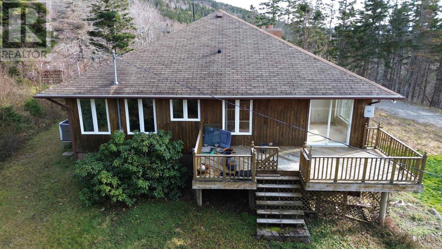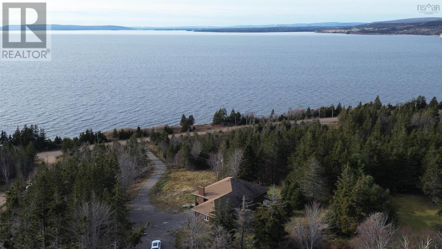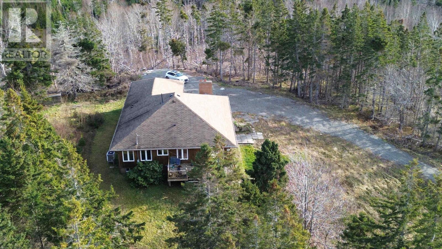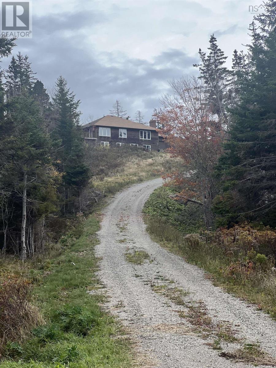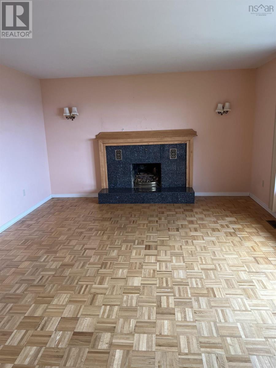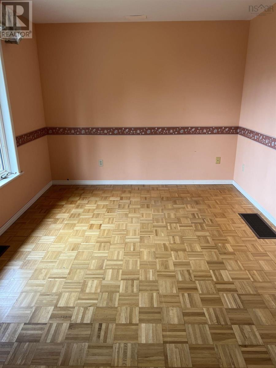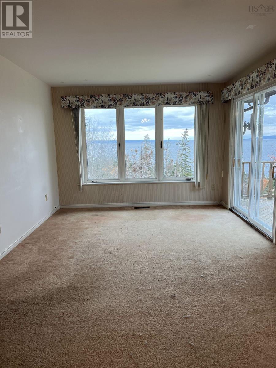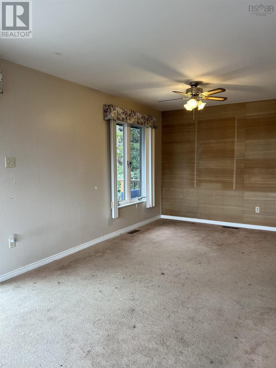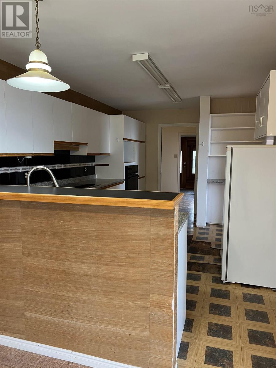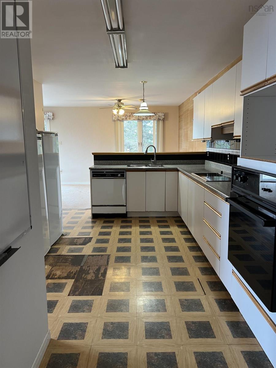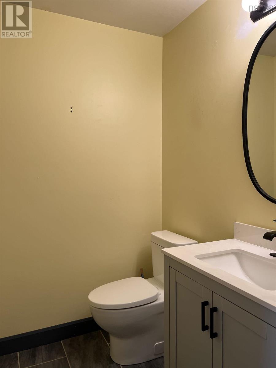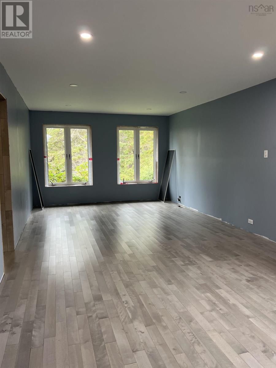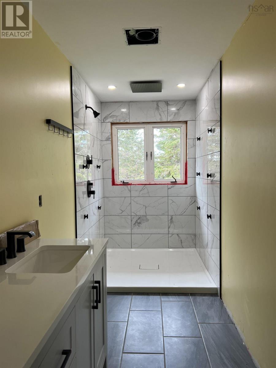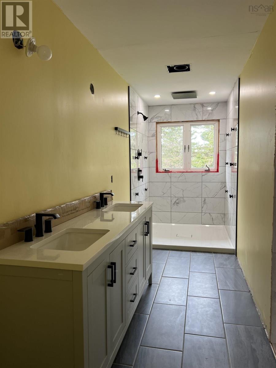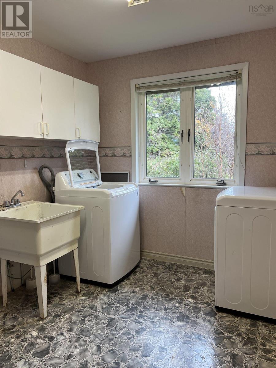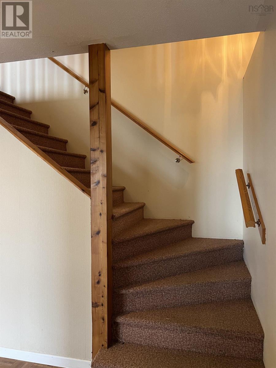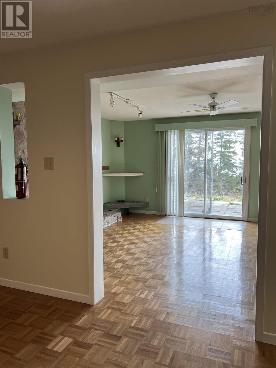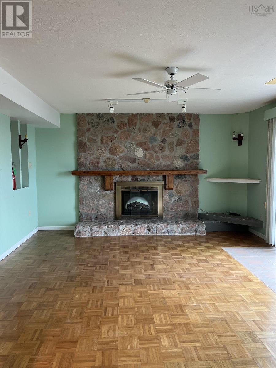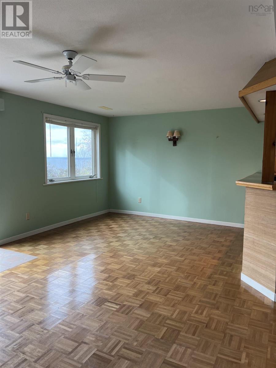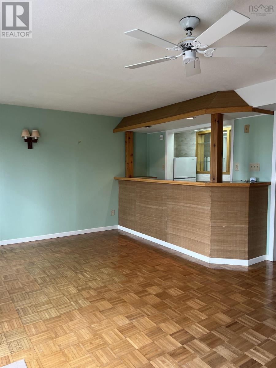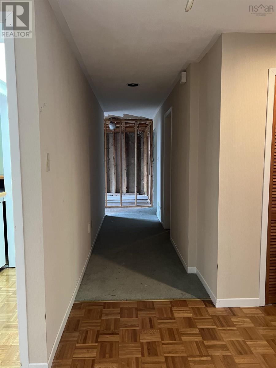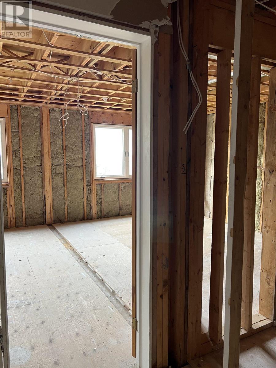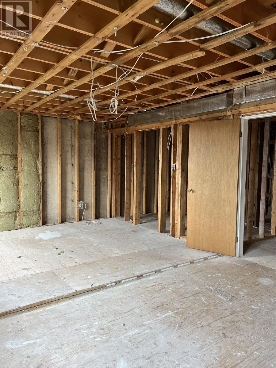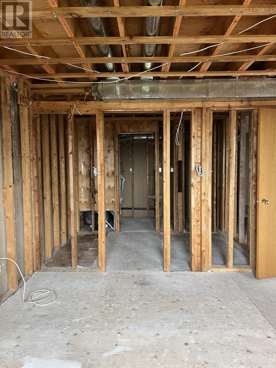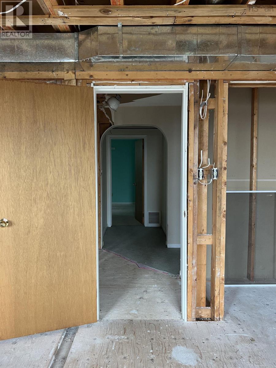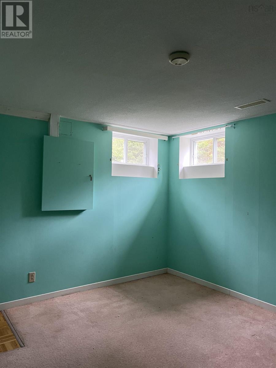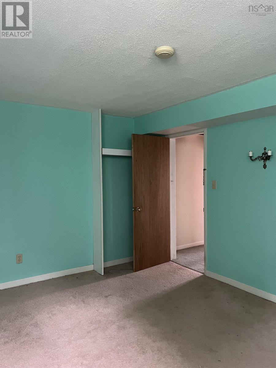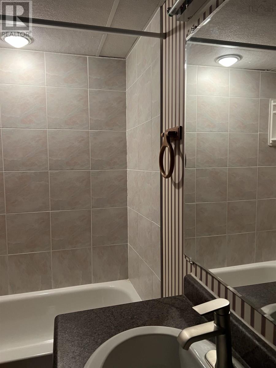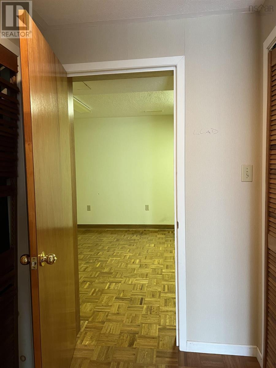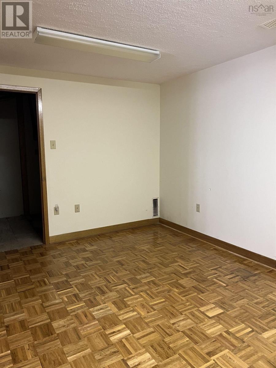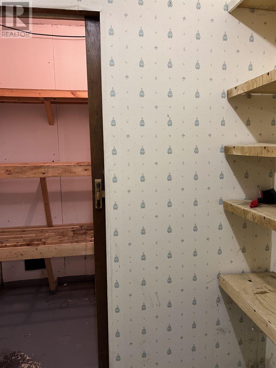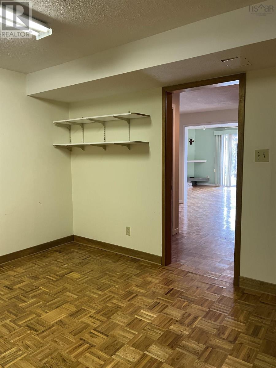3 Bedroom
4 Bathroom
Character
Fireplace
Heat Pump
Acreage
Partially Landscaped
$299,800
This property located in Grand Narrows offers a picturesque setting with breathtaking views of a Bras D'Or Lake for those seeking tranquility and scenic living. The property is not only suitable for personal use but also presents an opportunity for additional income through Airbnb or by converting it into an in-laws suite for extended family members. Although the property is being sold as-is, there is immense potential for the new buyers to make renovations and customize it according to their preferences. The location of the listing is particularly advantageous as it is in close proximity to the new pier that is being built for cruise ships. This presents a unique advantage for those who are interested in the tourism industry or wish to capitalize on the growing cruise ship market. Overall, this listing in Grand Narrows offers a serene and picturesque living environment with the potential for various uses and an exciting opportunity for future growth. (id:12178)
Property Details
|
MLS® Number
|
202323627 |
|
Property Type
|
Single Family |
|
Community Name
|
Grand Narrows |
|
Amenities Near By
|
Beach |
|
Features
|
Treed |
Building
|
Bathroom Total
|
4 |
|
Bedrooms Above Ground
|
1 |
|
Bedrooms Below Ground
|
2 |
|
Bedrooms Total
|
3 |
|
Appliances
|
Dishwasher, Dryer, Washer, Freezer - Stand Up, Refrigerator |
|
Architectural Style
|
Character |
|
Constructed Date
|
1989 |
|
Construction Style Attachment
|
Detached |
|
Cooling Type
|
Heat Pump |
|
Exterior Finish
|
Wood Siding |
|
Fireplace Present
|
Yes |
|
Flooring Type
|
Carpeted, Ceramic Tile, Hardwood, Linoleum |
|
Foundation Type
|
Poured Concrete |
|
Half Bath Total
|
1 |
|
Stories Total
|
1 |
|
Total Finished Area
|
3520 Sqft |
|
Type
|
House |
|
Utility Water
|
Drilled Well |
Parking
|
Garage
|
|
|
Attached Garage
|
|
|
Gravel
|
|
Land
|
Acreage
|
Yes |
|
Land Amenities
|
Beach |
|
Landscape Features
|
Partially Landscaped |
|
Sewer
|
Septic System |
|
Size Irregular
|
6.5 |
|
Size Total
|
6.5 Ac |
|
Size Total Text
|
6.5 Ac |
Rooms
| Level |
Type |
Length |
Width |
Dimensions |
|
Lower Level |
Family Room |
|
|
20.4x13.10 |
|
Lower Level |
Bath (# Pieces 1-6) |
|
|
4 PC |
|
Lower Level |
Den |
|
|
11.2x14 |
|
Lower Level |
Den |
|
|
13.1x11.4 |
|
Lower Level |
Bedroom |
|
|
21x13.1 |
|
Lower Level |
Ensuite (# Pieces 2-6) |
|
|
4 PC |
|
Main Level |
Foyer |
|
|
8x5 |
|
Main Level |
Living Room |
|
|
17.10x13.8 |
|
Main Level |
Kitchen |
|
|
16.1x10.3 |
|
Main Level |
Dining Room |
|
|
20.8x11 |
|
Main Level |
Den |
|
|
13x10 |
|
Main Level |
Bath (# Pieces 1-6) |
|
|
2 PC |
|
Main Level |
Primary Bedroom |
|
|
24.6x12.2 |
|
Main Level |
Ensuite (# Pieces 2-6) |
|
|
16.4x5 |
|
Main Level |
Laundry Room |
|
|
12x8.5 |
https://www.realtor.ca/real-estate/26261972/601-derby-point-road-grand-narrows-grand-narrows

