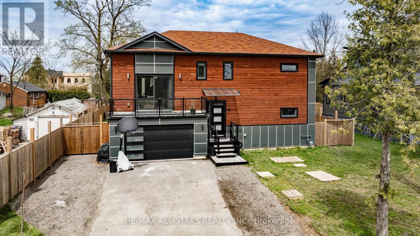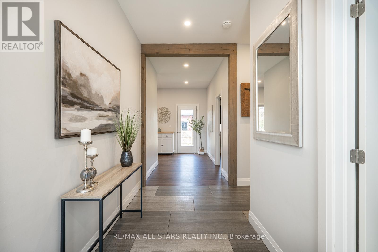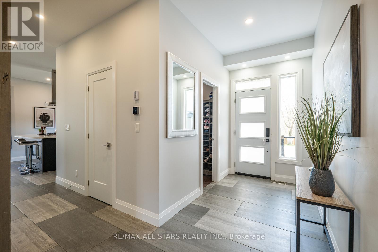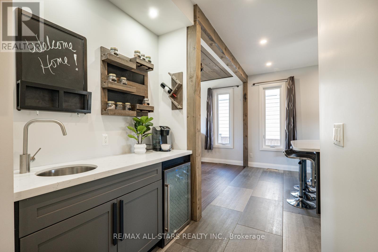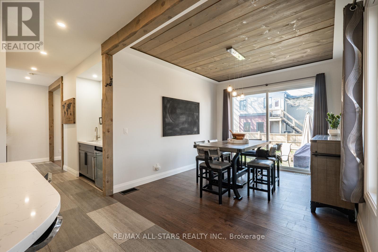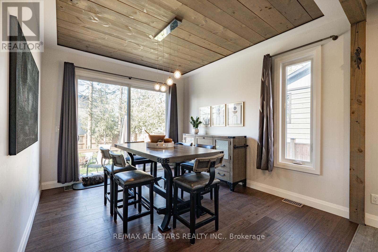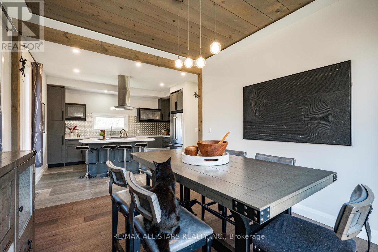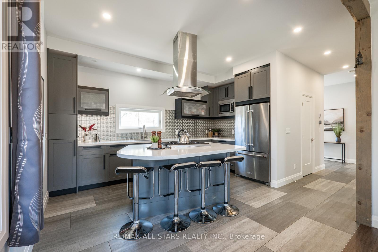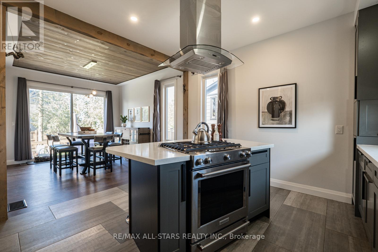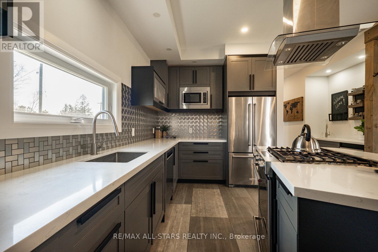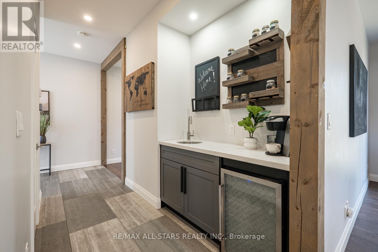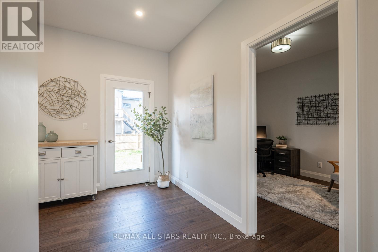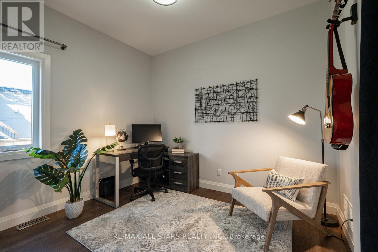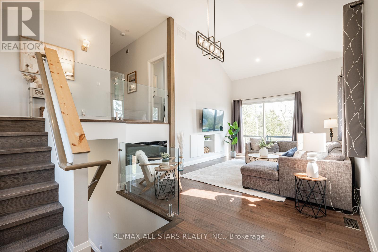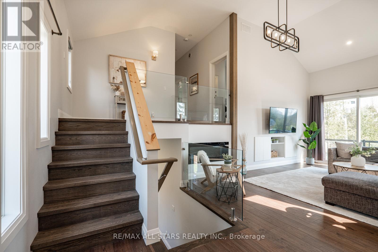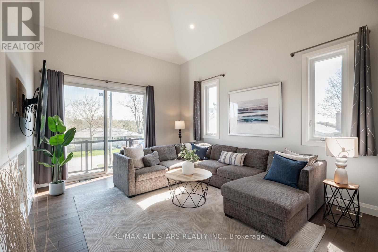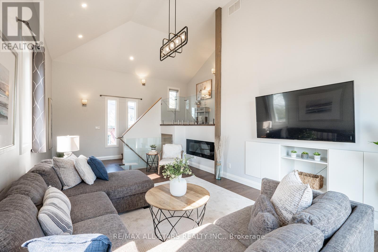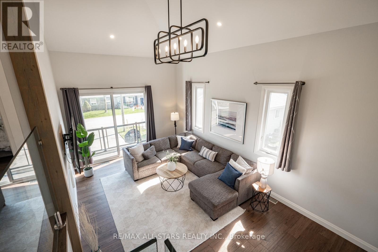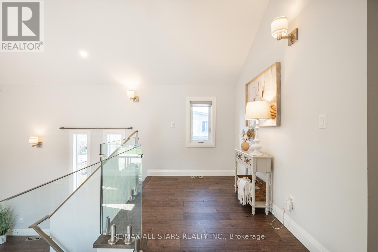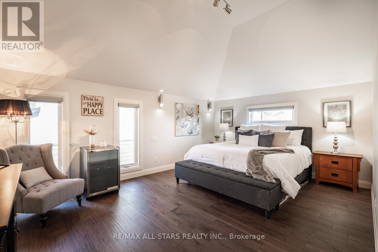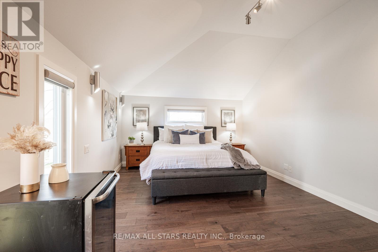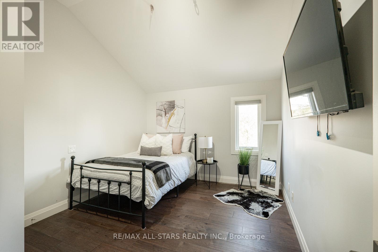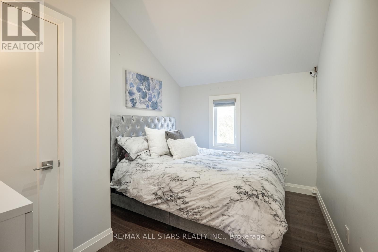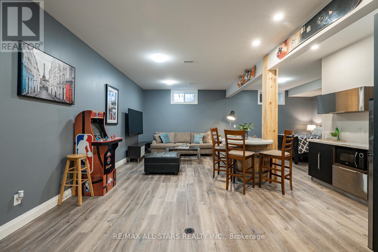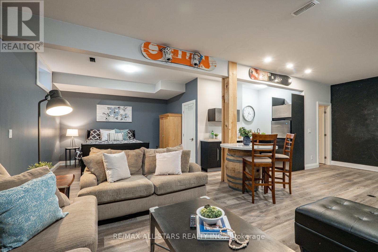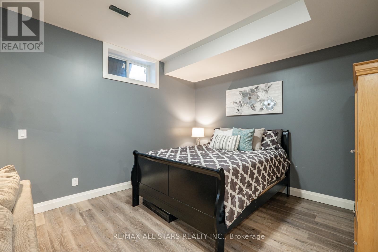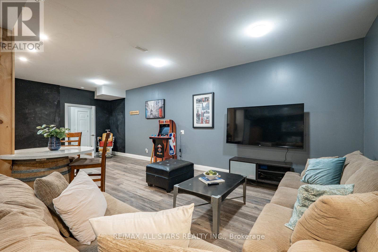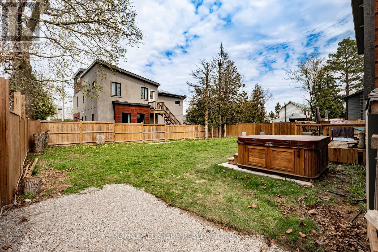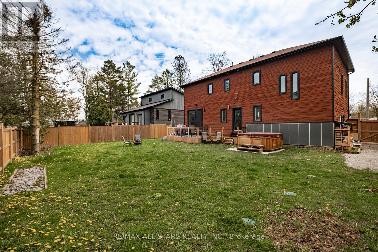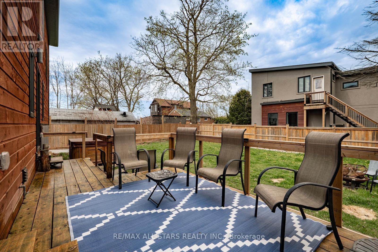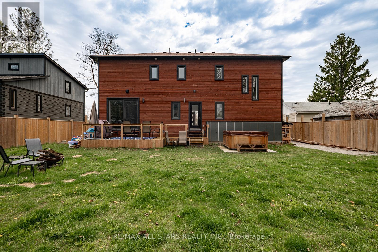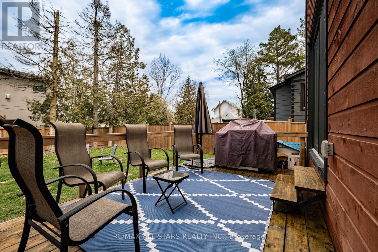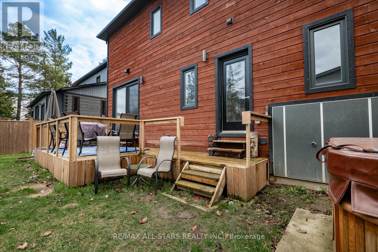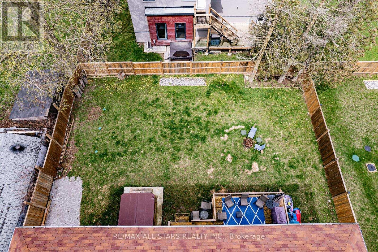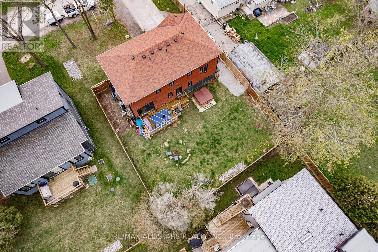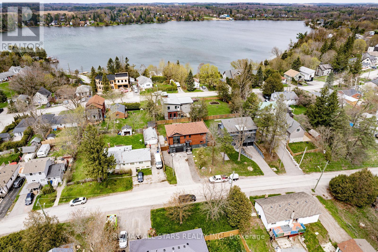5 Bedroom
4 Bathroom
Fireplace
Central Air Conditioning
Forced Air
$1,438,000
From its modern exterior to its beautiful finish details, this home will impress you at every turn. Step into 60 Valley Road in beautiful Musselman's Lake, where modern elegance meets functional comfort. This multi-level home boasts 4+1 bedrooms and 4 bathrooms, all situated in a custom built home sitting on an oversized flat 70 x 113ft lot. Your living space is extended outside the home by both an upper level deck in the front, a large backyard deck overlooking the fully fenced in back yard, and indirect deeded access to the lake. **** EXTRAS **** This beautiful home is situated only 6kms north of downtown Stouffville and is very close to the expanded Coultice Park. From here you are also only minutes from golf, commuter routes, GO transit and miles of York Regional Forest trails. (id:12178)
Property Details
|
MLS® Number
|
N8301694 |
|
Property Type
|
Single Family |
|
Community Name
|
Rural Whitchurch-Stouffville |
|
Parking Space Total
|
6 |
|
Structure
|
Deck |
Building
|
Bathroom Total
|
4 |
|
Bedrooms Above Ground
|
4 |
|
Bedrooms Below Ground
|
1 |
|
Bedrooms Total
|
5 |
|
Appliances
|
Hot Tub, Garage Door Opener Remote(s), Dishwasher, Dryer, Garage Door Opener, Microwave, Refrigerator, Stove, Washer |
|
Basement Development
|
Finished |
|
Basement Type
|
N/a (finished) |
|
Construction Style Attachment
|
Detached |
|
Construction Style Split Level
|
Sidesplit |
|
Cooling Type
|
Central Air Conditioning |
|
Exterior Finish
|
Wood |
|
Fireplace Present
|
Yes |
|
Fireplace Total
|
1 |
|
Foundation Type
|
Concrete |
|
Heating Fuel
|
Natural Gas |
|
Heating Type
|
Forced Air |
|
Type
|
House |
|
Utility Water
|
Municipal Water |
Parking
Land
|
Acreage
|
No |
|
Sewer
|
Septic System |
|
Size Irregular
|
70.31 X 113.85 Ft |
|
Size Total Text
|
70.31 X 113.85 Ft|under 1/2 Acre |
Rooms
| Level |
Type |
Length |
Width |
Dimensions |
|
Lower Level |
Other |
|
|
Measurements not available |
|
Main Level |
Kitchen |
6.46 m |
4.54 m |
6.46 m x 4.54 m |
|
Main Level |
Dining Room |
3.38 m |
3.8 m |
3.38 m x 3.8 m |
|
Main Level |
Bedroom 4 |
2.86 m |
3.73 m |
2.86 m x 3.73 m |
|
Upper Level |
Primary Bedroom |
5.15 m |
5.24 m |
5.15 m x 5.24 m |
|
Upper Level |
Bedroom 2 |
3.03 m |
3.85 m |
3.03 m x 3.85 m |
|
Upper Level |
Bedroom 3 |
2.75 m |
3.85 m |
2.75 m x 3.85 m |
|
In Between |
Living Room |
3.73 m |
7.8 m |
3.73 m x 7.8 m |
Utilities
https://www.realtor.ca/real-estate/26841553/60-valley-road-whitchurch-stouffville-rural-whitchurch-stouffville

