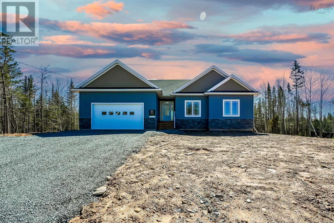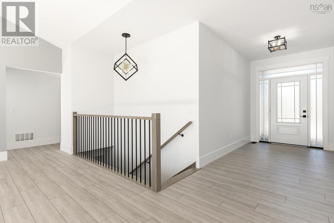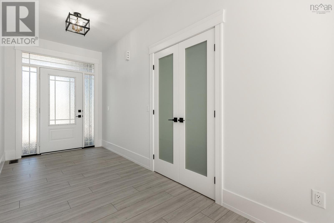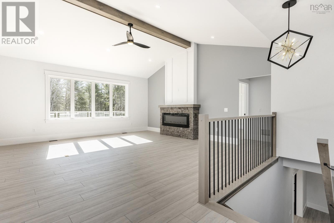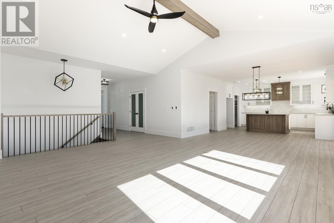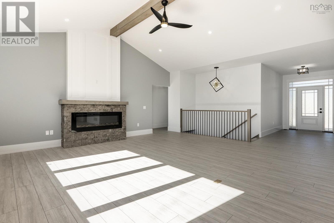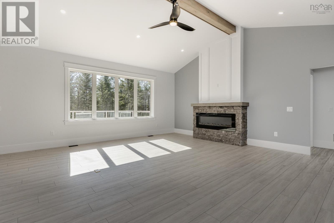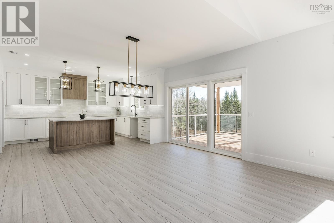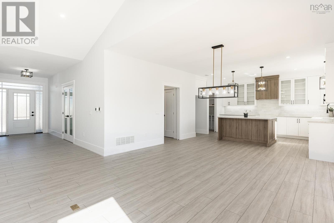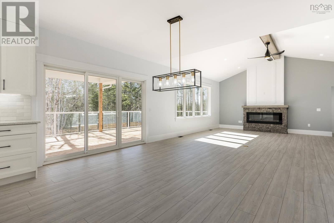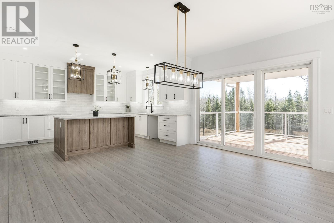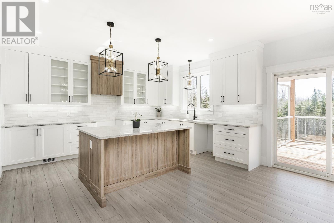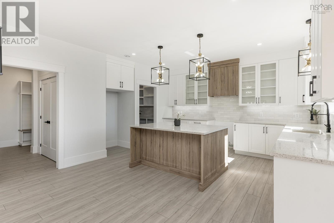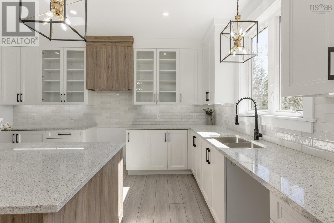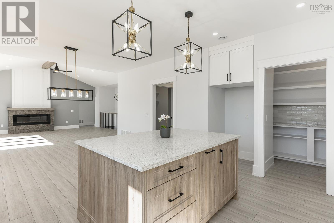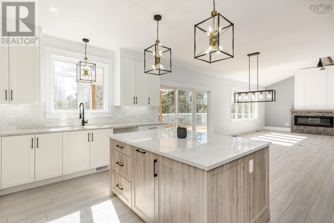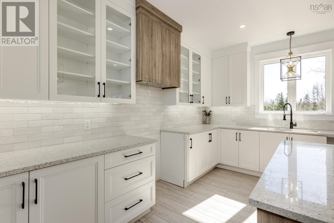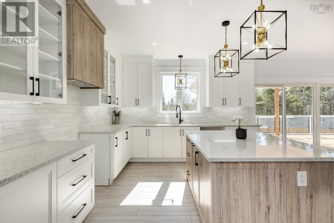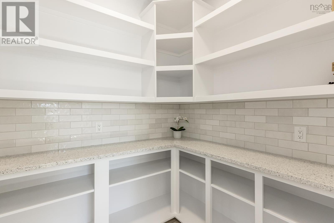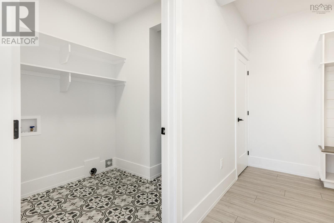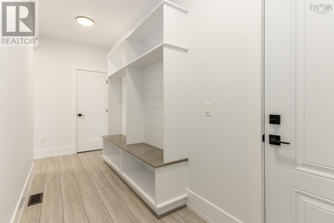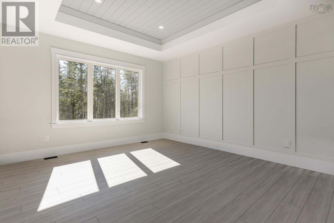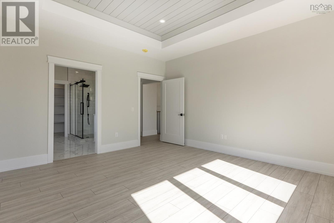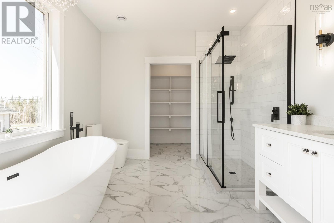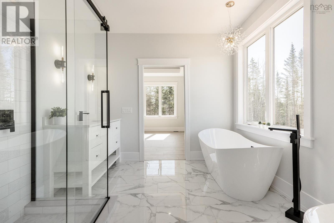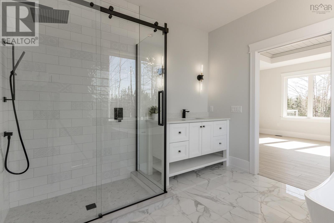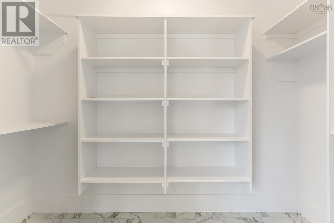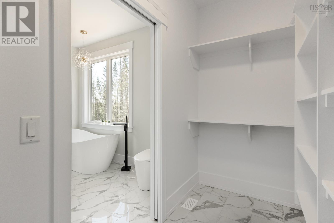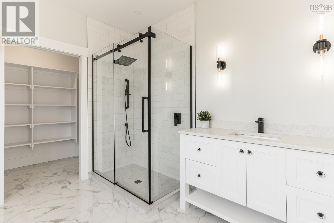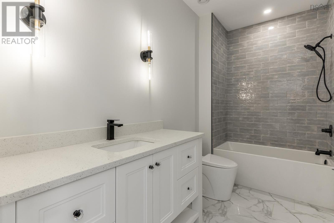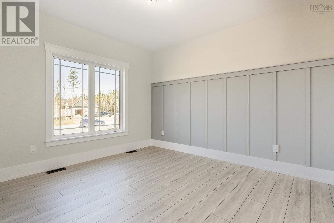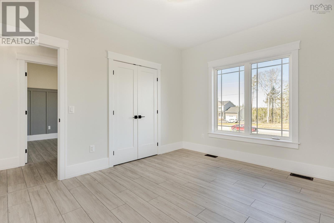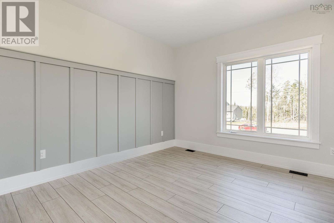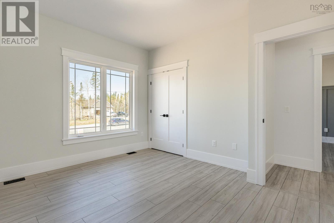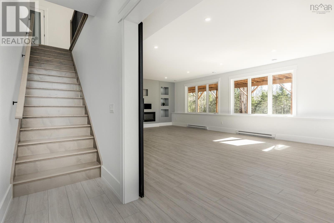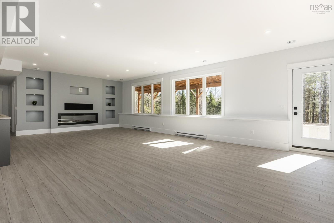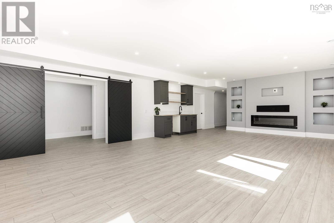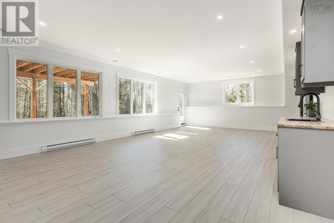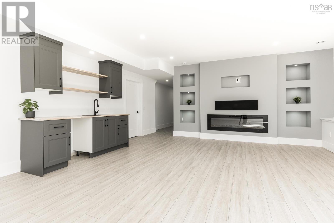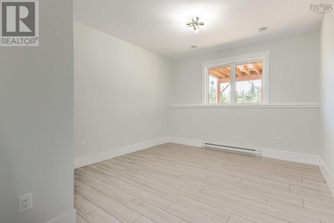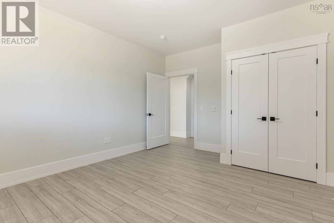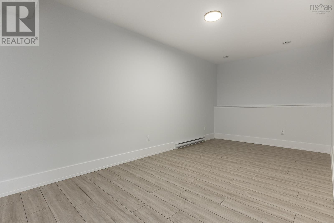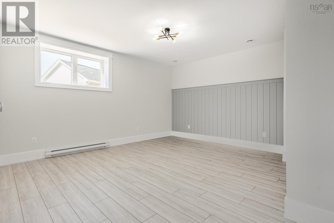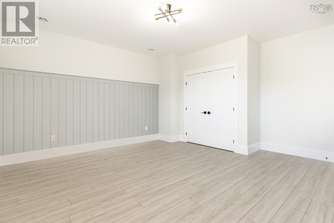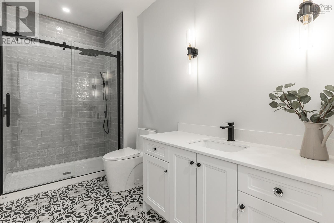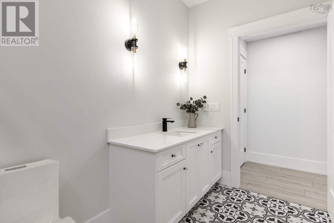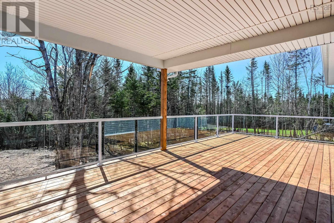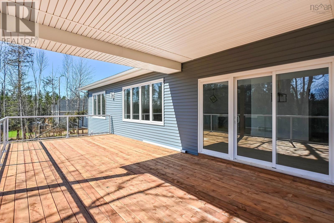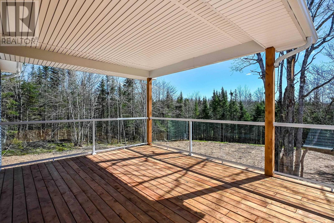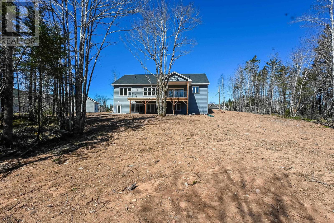4 Bedroom
3 Bathroom
Character
Fireplace
Heat Pump
Acreage
Partially Landscaped
$899,900
This beautifully laid out bungalow with attached garage to be built in Garden Meadows Subdivision will cross off everything on your dream home list and more. A main floor that has a walk in pantry, main floor laundry, mudroom, open concept main floor area with gorgeous kitchen island, heated and cooled by a ducted heat pump, stunning primary suite with 5 piece ensuite and walk in closet, 2 other great size bedrooms, a 4 piece bath and hard surface countertops throughout. The lower level features another bedroom, full bathroom, spacious rec room and an office/flex room. Located just minutes from the airport in a family-friendly neighbourhood, this home is perfect for those who love to be active. With a park and walking trails nearby, you'll have plenty of opportunities to get out and explore. Don't miss your chance to see this stunning home! (id:12178)
Property Details
|
MLS® Number
|
202315315 |
|
Property Type
|
Single Family |
|
Community Name
|
Belnan |
|
Features
|
Sloping |
Building
|
Bathroom Total
|
3 |
|
Bedrooms Above Ground
|
3 |
|
Bedrooms Below Ground
|
1 |
|
Bedrooms Total
|
4 |
|
Appliances
|
None |
|
Architectural Style
|
Character |
|
Basement Development
|
Partially Finished |
|
Basement Features
|
Walk Out |
|
Basement Type
|
Full (partially Finished) |
|
Construction Style Attachment
|
Detached |
|
Cooling Type
|
Heat Pump |
|
Exterior Finish
|
Stucco, Vinyl |
|
Fireplace Present
|
Yes |
|
Flooring Type
|
Laminate, Tile |
|
Foundation Type
|
Poured Concrete |
|
Stories Total
|
1 |
|
Total Finished Area
|
3925 Sqft |
|
Type
|
House |
|
Utility Water
|
Dug Well, Well |
Parking
|
Garage
|
|
|
Attached Garage
|
|
|
Gravel
|
|
Land
|
Acreage
|
Yes |
|
Landscape Features
|
Partially Landscaped |
|
Sewer
|
Septic System |
|
Size Irregular
|
1.3666 |
|
Size Total
|
1.3666 Ac |
|
Size Total Text
|
1.3666 Ac |
Rooms
| Level |
Type |
Length |
Width |
Dimensions |
|
Lower Level |
Bedroom |
|
|
14x5 |
|
Lower Level |
Bath (# Pieces 1-6) |
|
|
4PC |
|
Lower Level |
Recreational, Games Room |
|
|
17x21 |
|
Main Level |
Mud Room |
|
|
9.4x6.8 |
|
Main Level |
Laundry Room |
|
|
5x6.8 |
|
Main Level |
Kitchen |
|
|
12x14 |
|
Main Level |
Dining Room |
|
|
12x14 |
|
Main Level |
Family Room |
|
|
18x19.4 |
|
Main Level |
Bath (# Pieces 1-6) |
|
|
4PC |
|
Main Level |
Primary Bedroom |
|
|
14X15 |
|
Main Level |
Ensuite (# Pieces 2-6) |
|
|
5PC |
|
Main Level |
Bedroom |
|
|
11.2X11 |
|
Main Level |
Bedroom |
|
|
11X13.2 |
https://www.realtor.ca/real-estate/25866812/60-osprey-ridge-belnan-belnan

