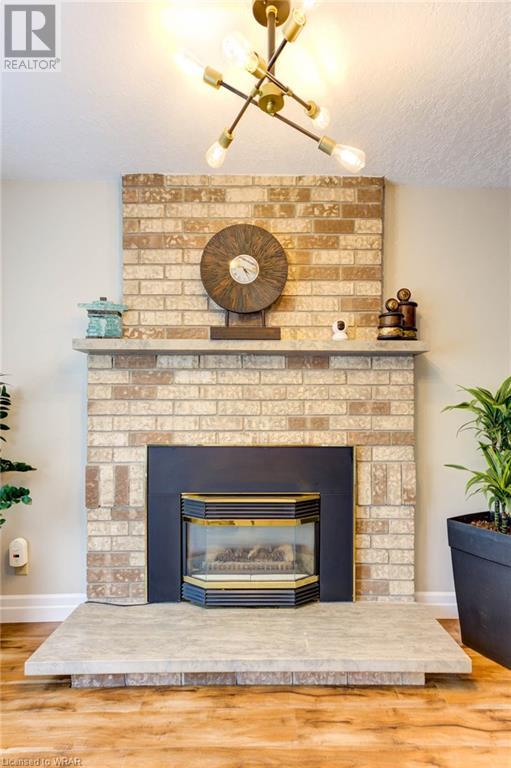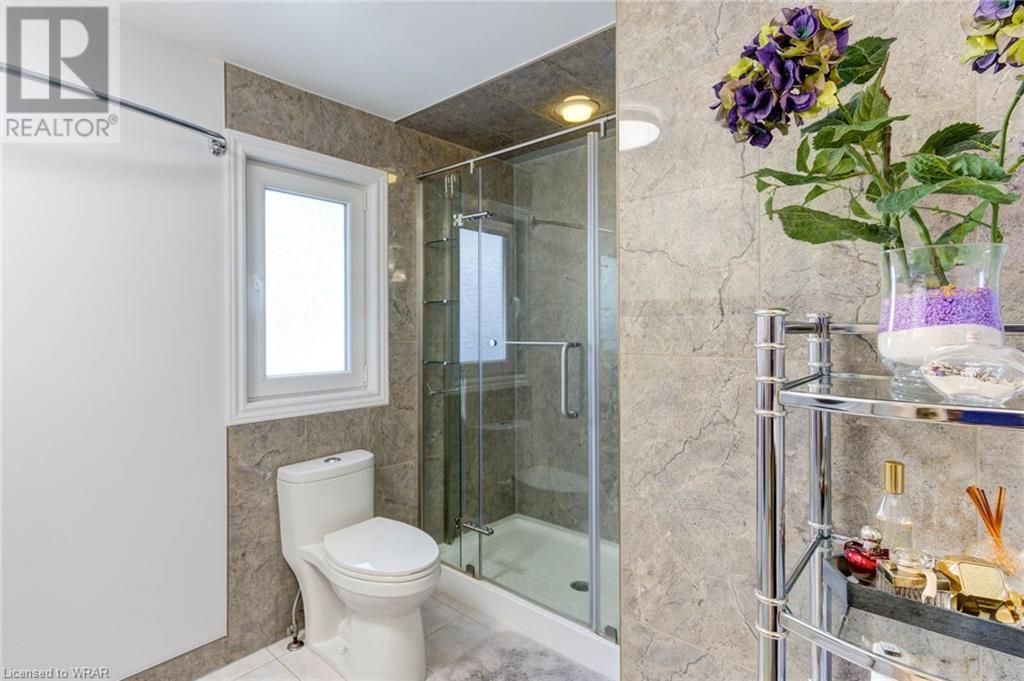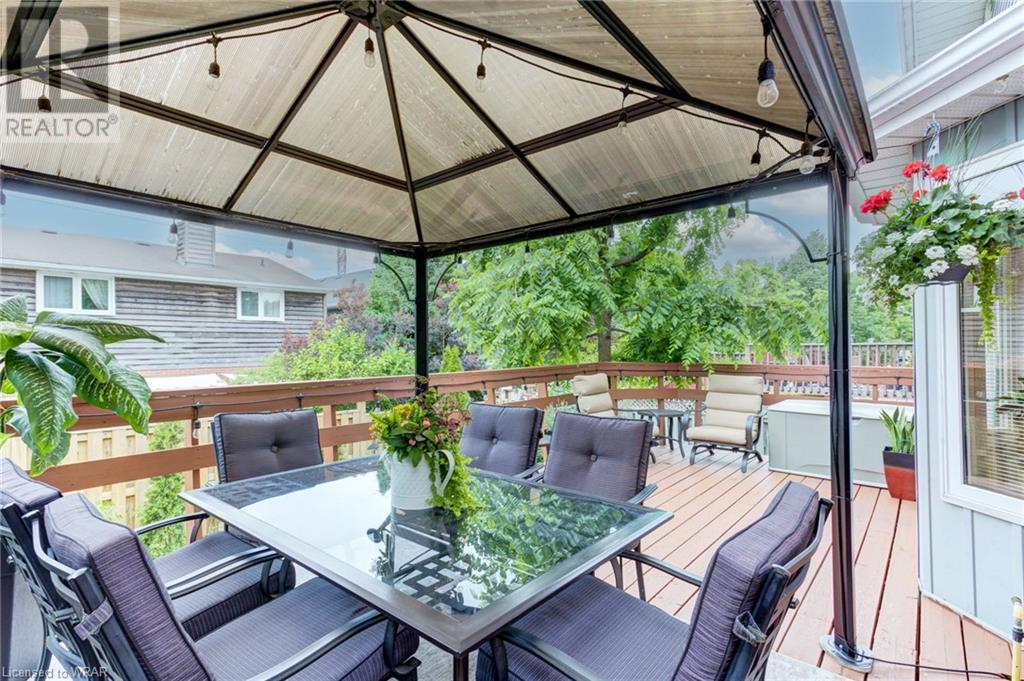4 Bedroom
4 Bathroom
2824.81 sqft
2 Level
Fireplace
Central Air Conditioning
Forced Air
$889,900
Immaculate show stopper of a home. Welcome to 6 Zeffer Place in Kitchener. Beautiful curb appeal is just the beginning. Spacious open foyer brings you to the upgraded bright, stunning kitchen with ample cabinetry, oversized island with large drawers for storage, tons of counter space, stainless steel appliances and sliders to your own private deck with gazebo. From the kitchen you enter into the family room featuring a natural gas fireplace. Few steps up brings you to the large living room/dining room with updated floors plus skylights with blinds. Upper level features the primary bedroom with ensuite, 2 more bedrooms plus the main 3 piece bath and laundry room for your convenience. The lower levels provides access to the massive double car garage with tons of storage and a man door to the backyard. Fully finished basement with recroom featuring a cozy wood burning fireplace, a bar for all your entertaining needs, a bedroom/office and tons of storage. Fully fenced yard with gates on both sides of the house, great size deck with storage underneath, landscaped and stone walk way as you enter the backyard. Double wide driveway with parking for 4. This home has it all, no detail overlooked! Upgrades include roof (2015), furnace and a/c (2017), European windows, flooring, closet doors, bathrooms and kitchen. Located on a quiet family friendly court, close to many amenities including schools, shopping, 401, chicopee ski hill, trails and so much more. Call to book your private viewing today. (id:12178)
Property Details
|
MLS® Number
|
40608643 |
|
Property Type
|
Single Family |
|
Amenities Near By
|
Hospital, Park, Place Of Worship, Playground, Public Transit, Schools, Shopping, Ski Area |
|
Communication Type
|
High Speed Internet |
|
Community Features
|
Community Centre |
|
Equipment Type
|
Water Heater |
|
Features
|
Paved Driveway, Skylight, Automatic Garage Door Opener |
|
Parking Space Total
|
6 |
|
Rental Equipment Type
|
Water Heater |
|
Structure
|
Porch |
Building
|
Bathroom Total
|
4 |
|
Bedrooms Above Ground
|
3 |
|
Bedrooms Below Ground
|
1 |
|
Bedrooms Total
|
4 |
|
Appliances
|
Central Vacuum, Dishwasher, Dryer, Freezer, Microwave, Refrigerator, Stove, Water Softener, Washer, Hood Fan, Window Coverings, Garage Door Opener |
|
Architectural Style
|
2 Level |
|
Basement Development
|
Finished |
|
Basement Type
|
Full (finished) |
|
Constructed Date
|
1991 |
|
Construction Style Attachment
|
Detached |
|
Cooling Type
|
Central Air Conditioning |
|
Exterior Finish
|
Aluminum Siding, Brick |
|
Fireplace Fuel
|
Wood |
|
Fireplace Present
|
Yes |
|
Fireplace Total
|
2 |
|
Fireplace Type
|
Other - See Remarks |
|
Fixture
|
Ceiling Fans |
|
Foundation Type
|
Poured Concrete |
|
Half Bath Total
|
2 |
|
Heating Fuel
|
Natural Gas |
|
Heating Type
|
Forced Air |
|
Stories Total
|
2 |
|
Size Interior
|
2824.81 Sqft |
|
Type
|
House |
|
Utility Water
|
Municipal Water |
Parking
Land
|
Access Type
|
Highway Access |
|
Acreage
|
No |
|
Fence Type
|
Fence |
|
Land Amenities
|
Hospital, Park, Place Of Worship, Playground, Public Transit, Schools, Shopping, Ski Area |
|
Sewer
|
Municipal Sewage System |
|
Size Frontage
|
28 Ft |
|
Size Total Text
|
Under 1/2 Acre |
|
Zoning Description
|
R2c |
Rooms
| Level |
Type |
Length |
Width |
Dimensions |
|
Second Level |
Dining Room |
|
|
13'0'' x 7'10'' |
|
Second Level |
Living Room |
|
|
22'4'' x 21'3'' |
|
Third Level |
Bedroom |
|
|
12'6'' x 10'9'' |
|
Third Level |
Bedroom |
|
|
12'6'' x 11'2'' |
|
Third Level |
Full Bathroom |
|
|
6'1'' x 5'3'' |
|
Third Level |
Primary Bedroom |
|
|
14'9'' x 11'2'' |
|
Third Level |
3pc Bathroom |
|
|
14'9'' x 10'7'' |
|
Basement |
2pc Bathroom |
|
|
Measurements not available |
|
Basement |
Utility Room |
|
|
16'5'' x 10'1'' |
|
Basement |
Bedroom |
|
|
11'7'' x 8'10'' |
|
Basement |
Other |
|
|
9'4'' x 6'1'' |
|
Basement |
Recreation Room |
|
|
23'4'' x 14'11'' |
|
Lower Level |
Other |
|
|
21'3'' x 21'11'' |
|
Main Level |
Family Room |
|
|
21'11'' x 12'0'' |
|
Main Level |
Kitchen |
|
|
18'1'' x 13'0'' |
|
Main Level |
2pc Bathroom |
|
|
Measurements not available |
|
Main Level |
Foyer |
|
|
8'6'' x 6'3'' |
Utilities
|
Cable
|
Available |
|
Electricity
|
Available |
|
Natural Gas
|
Available |
|
Telephone
|
Available |
https://www.realtor.ca/real-estate/27074192/6-zeffer-place-kitchener




















































