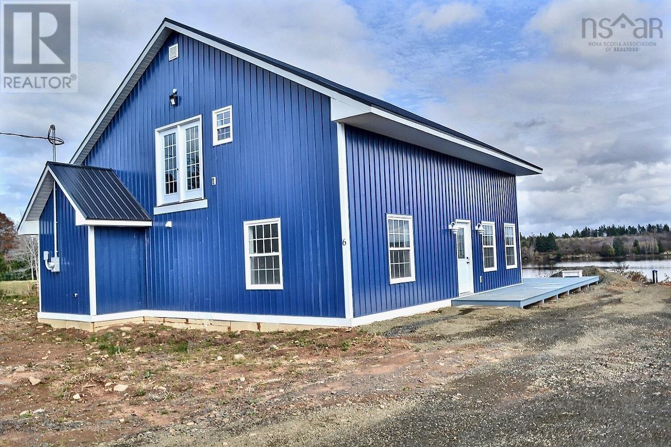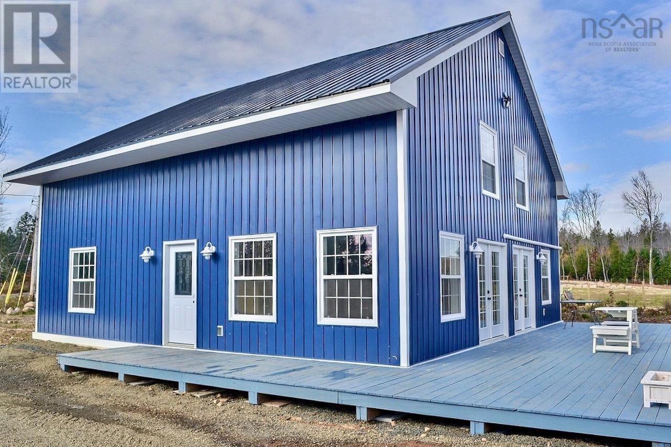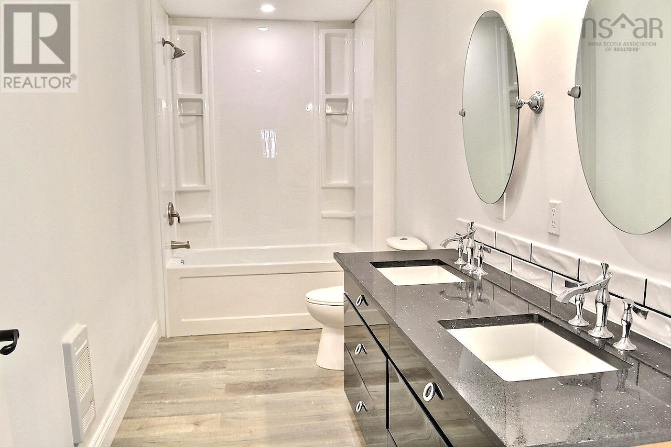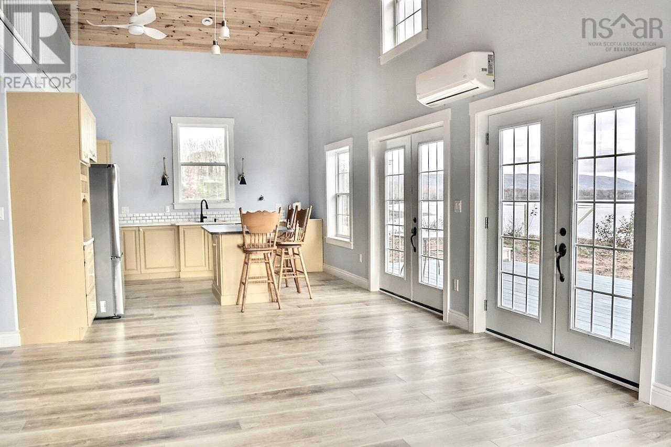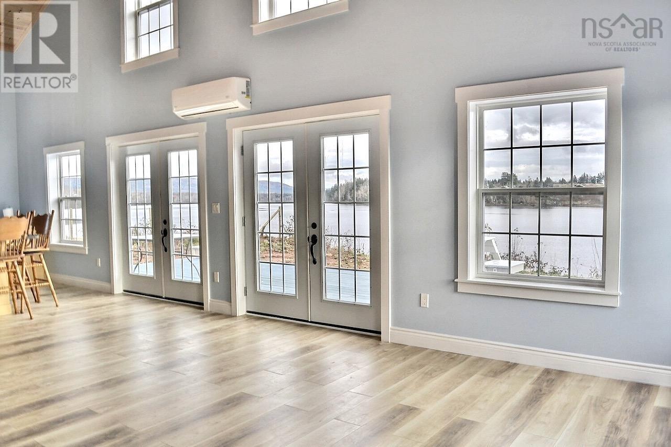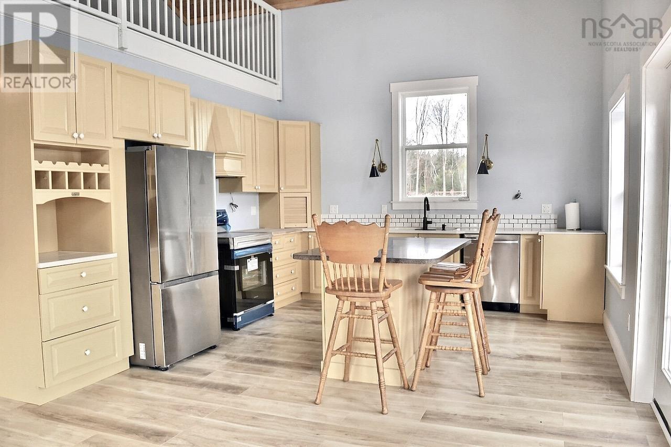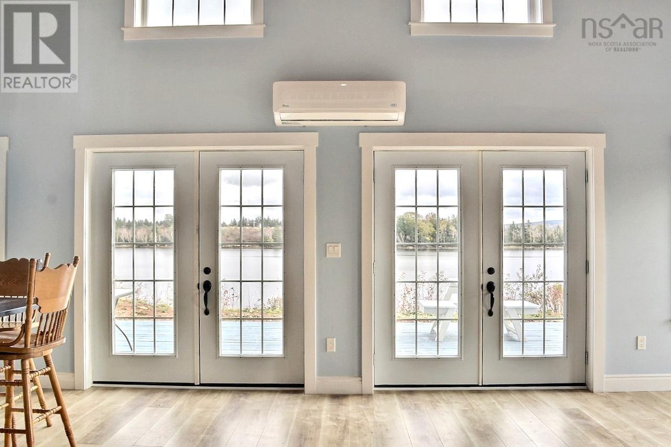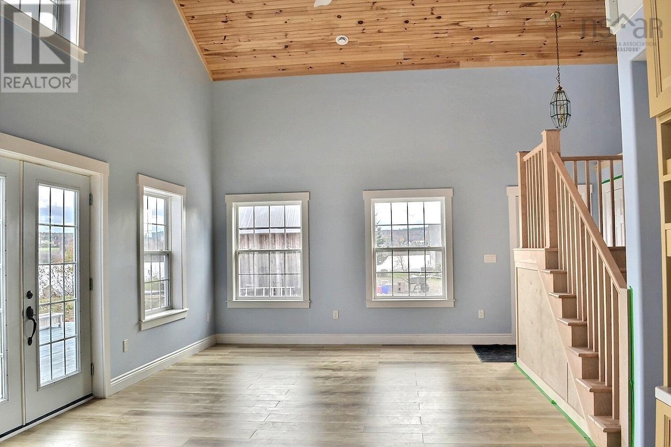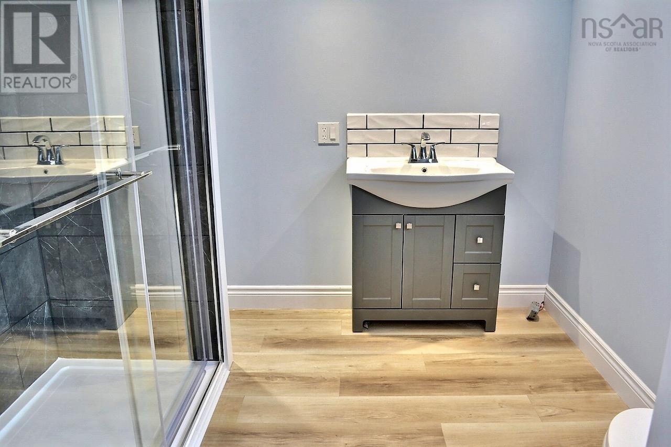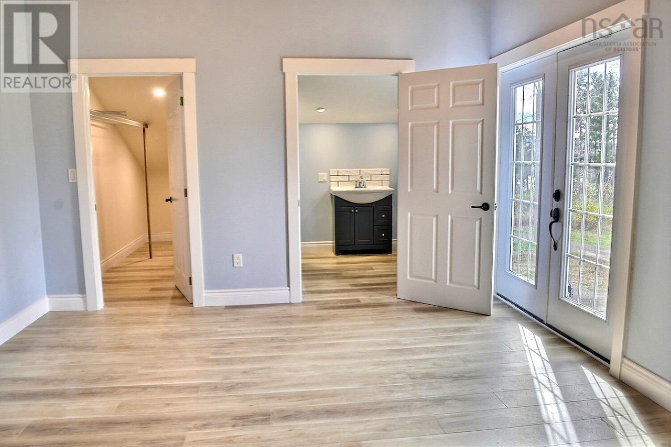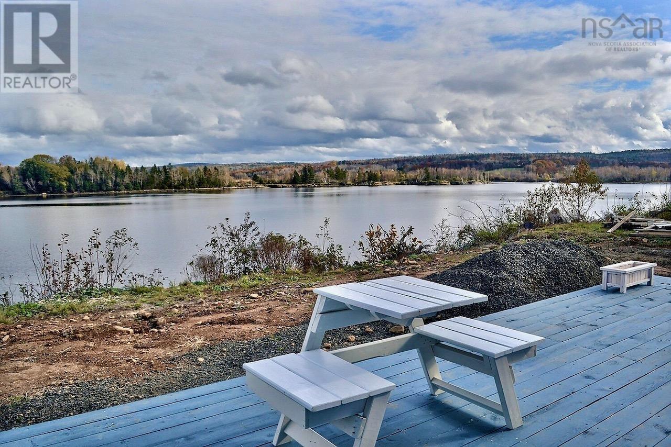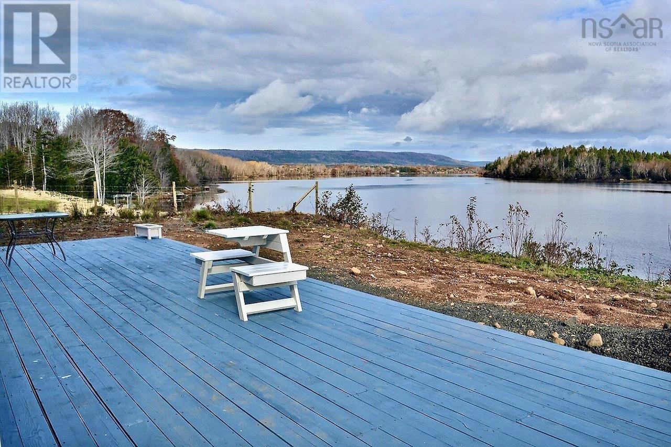3 Bedroom
2 Bathroom
Chalet
Heat Pump
Waterfront On River
Partially Landscaped
$649,900
Visit REALTOR website for additional information. Brand new chalet style home, with approximately 80 ft. of waterfront on the lower Annapolis River. The river is massive in this area and is much more like a lake. The house faces due east over the water, so the sunrise is a great way to start each day! Custom built with cathedral ceilings, waterproof vinyl plank floors, kitchen island, solid wood cabinetry, a main floor 5 pc bath, and upper level primary bedroom with walk-in closet, 3 pc bath, and doors to a future balcony. The eco-friendly wrap around deck is made of hemlock, and the siding, roof, and trim work are all zero maintenance metal. The main floor is an open concept living-dining-kitchen space on the water side, with the main bath, 2 large bedrooms, and laundry at the back. Luxurious in-floor heating, with a heat pump for cooling and supplemental heating. (id:12178)
Property Details
|
MLS® Number
|
202323807 |
|
Property Type
|
Single Family |
|
Community Name
|
Granville Centre |
|
Amenities Near By
|
Golf Course, Park, Playground, Place Of Worship, Beach |
|
Community Features
|
Recreational Facilities |
|
Water Front Type
|
Waterfront On River |
Building
|
Bathroom Total
|
2 |
|
Bedrooms Above Ground
|
3 |
|
Bedrooms Total
|
3 |
|
Appliances
|
Range, Dishwasher, Dryer, Washer, Refrigerator |
|
Architectural Style
|
Chalet |
|
Basement Type
|
None |
|
Construction Style Attachment
|
Detached |
|
Cooling Type
|
Heat Pump |
|
Exterior Finish
|
Steel |
|
Flooring Type
|
Vinyl Plank |
|
Foundation Type
|
Concrete Slab |
|
Stories Total
|
2 |
|
Total Finished Area
|
2000 Sqft |
|
Type
|
House |
|
Utility Water
|
Drilled Well |
Parking
Land
|
Acreage
|
No |
|
Land Amenities
|
Golf Course, Park, Playground, Place Of Worship, Beach |
|
Landscape Features
|
Partially Landscaped |
|
Sewer
|
Septic System |
|
Size Irregular
|
0.4385 |
|
Size Total
|
0.4385 Ac |
|
Size Total Text
|
0.4385 Ac |
Rooms
| Level |
Type |
Length |
Width |
Dimensions |
|
Second Level |
Other |
|
|
5x19.8 HALL |
|
Second Level |
Primary Bedroom |
|
|
14.11X18 |
|
Second Level |
Bath (# Pieces 1-6) |
|
|
8x8.5 3 pc |
|
Main Level |
Eat In Kitchen |
|
|
13.6x14.2 |
|
Main Level |
Living Room |
|
|
13.6x19.2 |
|
Main Level |
Foyer |
|
|
4.8x4.7 |
|
Main Level |
Bath (# Pieces 1-6) |
|
|
5.9x12.1 5pc |
|
Main Level |
Bedroom |
|
|
13.3x12.10 |
|
Main Level |
Bedroom |
|
|
13.5x13.11 |
https://www.realtor.ca/real-estate/26270601/6-massachusetts-road-granville-centre-granville-centre

