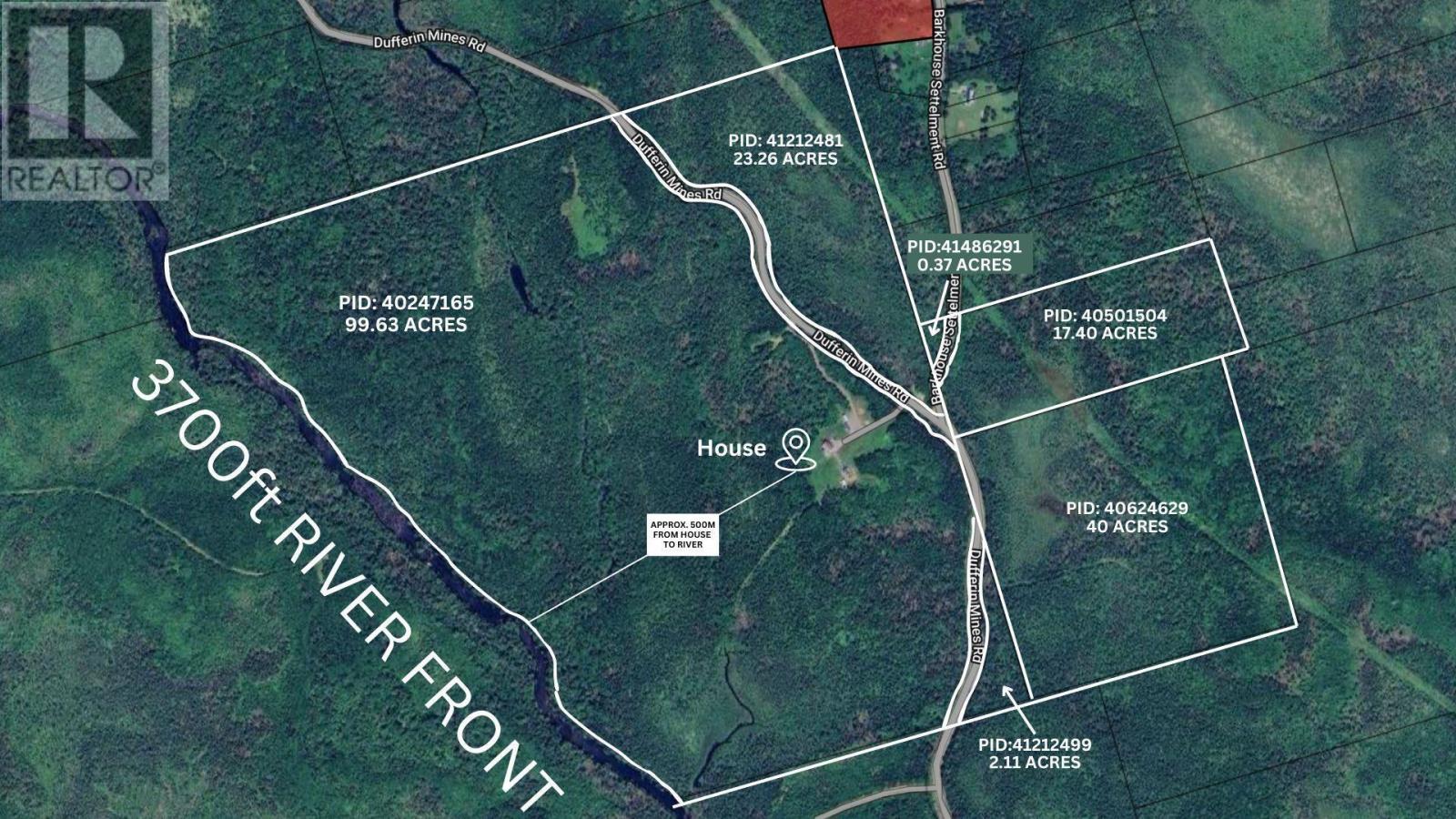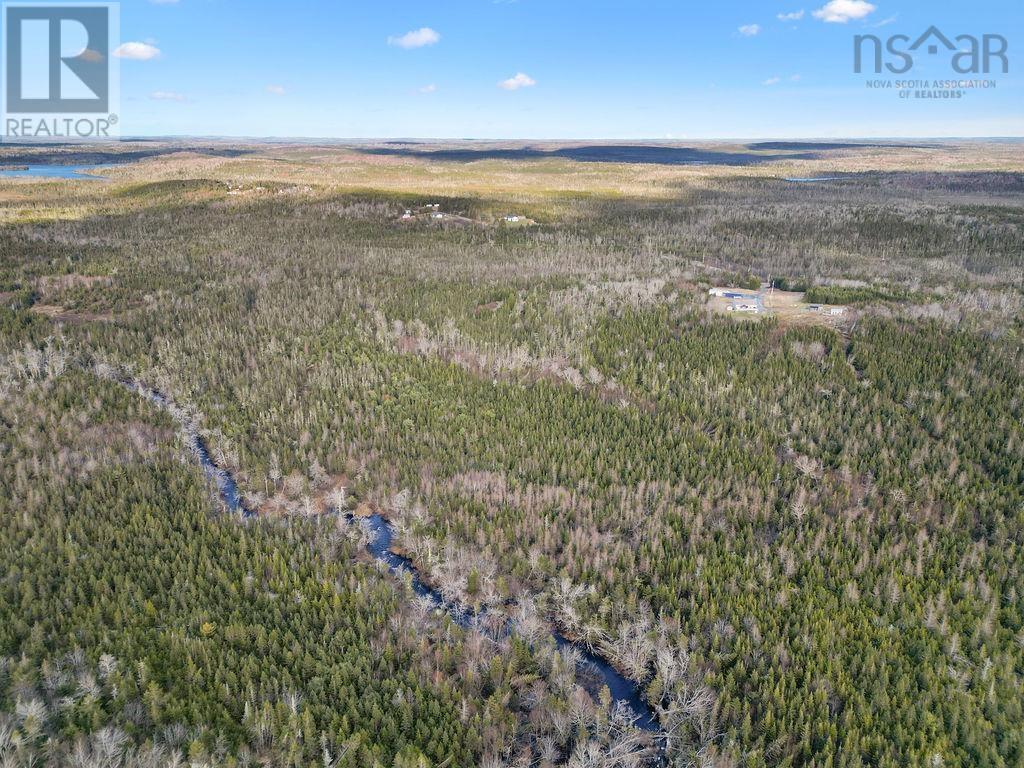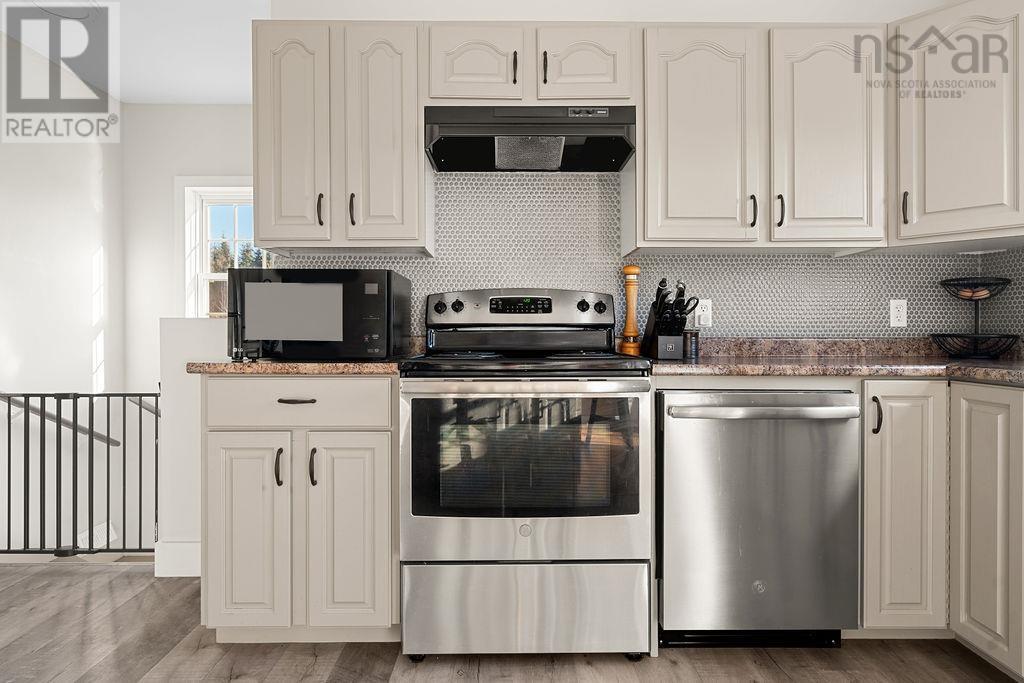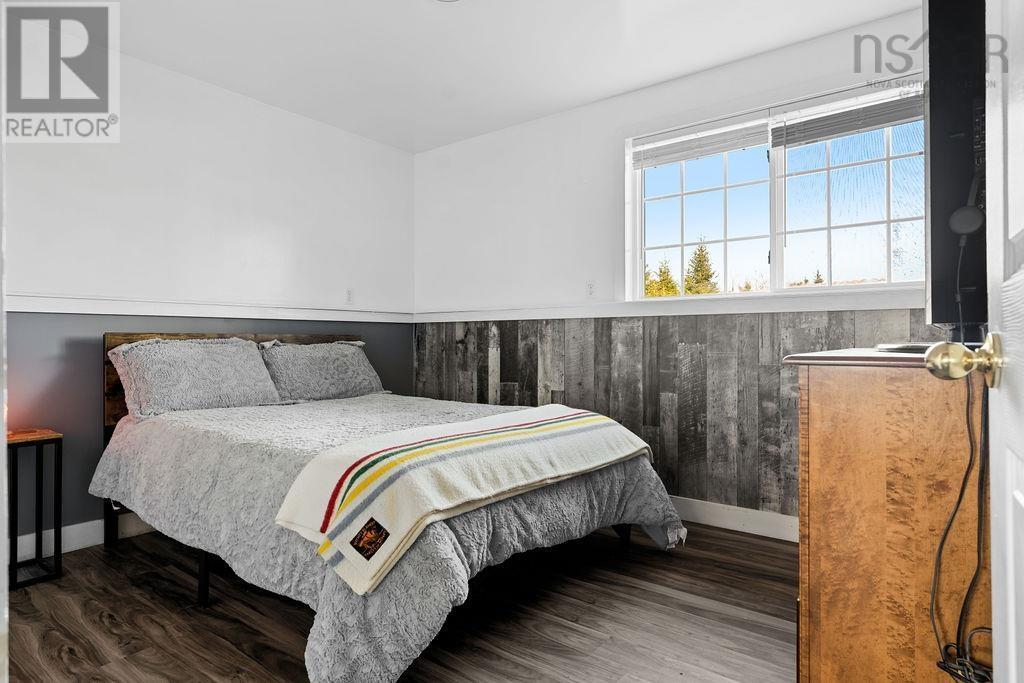4 Bedroom
3 Bathroom
Bungalow
Waterfront On River
Acreage
Partially Landscaped
$649,900
Welcome to this incredible property spanning 182.77 acres, featuring an impressive 3700 feet along the Salmon River and an equivalent road frontage. Nestled within this expansive parcel is a 4-bedroom, 3-bath home boasting numerous recent upgrades, including a propane furnace, new flooring, enhanced lighting, updated doors and windows, decks, main floor bathroom vanities, painted throughout and more. Complementing the residence and completing your homestead are outbuildings, such as a 20 x 30 wired dome garage with a concrete floor, a multifunctional structure housing a shed, woodshed, a greenhouse, as well as a separate chicken coop and an additional shed. Young apple, pear and cherry trees along with a few perennial fruit plants are another standout feature on this incredible property. Explore the comprehensive photo gallery to fully appreciate the property's features, which include cleared land and designated pens for livestock. Notably, Sheet Harbour has been chosen as a major harbour development project, adding an extra layer of appeal. This versatile property offers myriad possibilities, ranging from establishing a hobby farm, accommodating horses, embracing homestead living, delving into maple syrup production, creating camping sites, as well as appealing to the outdoorsman for fishing, hunting and ATV?ing all on your own property. Don't miss out?reach out to your Realtor now! This distinctive property is truly one of a kind! *This property consist of a total of 6 PID's. Map and satellite view in the listing photos and attached to document tab* (id:12178)
Property Details
|
MLS® Number
|
202415212 |
|
Property Type
|
Single Family |
|
Community Name
|
Port Dufferin |
|
Equipment Type
|
Propane Tank |
|
Features
|
Sloping, Level, Gazebo |
|
Rental Equipment Type
|
Propane Tank |
|
Structure
|
Shed |
|
Water Front Type
|
Waterfront On River |
Building
|
Bathroom Total
|
3 |
|
Bedrooms Above Ground
|
2 |
|
Bedrooms Below Ground
|
2 |
|
Bedrooms Total
|
4 |
|
Appliances
|
Stove, Dishwasher, Dryer, Washer, Freezer, Refrigerator |
|
Architectural Style
|
Bungalow |
|
Basement Development
|
Finished |
|
Basement Type
|
Full (finished) |
|
Constructed Date
|
2006 |
|
Construction Style Attachment
|
Detached |
|
Exterior Finish
|
Vinyl |
|
Flooring Type
|
Ceramic Tile, Hardwood, Laminate |
|
Foundation Type
|
Poured Concrete |
|
Stories Total
|
1 |
|
Total Finished Area
|
2640 Sqft |
|
Type
|
House |
|
Utility Water
|
Dug Well |
Parking
|
Garage
|
|
|
Detached Garage
|
|
|
Gravel
|
|
|
Parking Space(s)
|
|
Land
|
Acreage
|
Yes |
|
Landscape Features
|
Partially Landscaped |
|
Sewer
|
Septic System |
|
Size Irregular
|
182.7693 |
|
Size Total
|
182.7693 Ac |
|
Size Total Text
|
182.7693 Ac |
Rooms
| Level |
Type |
Length |
Width |
Dimensions |
|
Lower Level |
Family Room |
|
|
27 x 18 |
|
Lower Level |
Bath (# Pieces 1-6) |
|
|
5.6 x 6 |
|
Lower Level |
Bedroom |
|
|
11.9 x 11 |
|
Lower Level |
Bedroom |
|
|
11.4 x 10.9 |
|
Lower Level |
Laundry Room |
|
|
4 x 6 |
|
Lower Level |
Utility Room |
|
|
12 x 7 |
|
Lower Level |
Storage |
|
|
12 x 7 |
|
Lower Level |
Utility Room |
|
|
7 x 4.9 |
|
Main Level |
Living Room |
|
|
18.4 x 14.4 |
|
Main Level |
Eat In Kitchen |
|
|
18.6 x 14 |
|
Main Level |
Bath (# Pieces 1-6) |
|
|
5 x 5 |
|
Main Level |
Primary Bedroom |
|
|
14.4 x 12 |
|
Main Level |
Ensuite (# Pieces 2-6) |
|
|
7.5 x 8.10 |
|
Main Level |
Bedroom |
|
|
12.6 x 11 |
https://www.realtor.ca/real-estate/27100468/595-dufferin-mines-road-port-dufferin-port-dufferin





















































