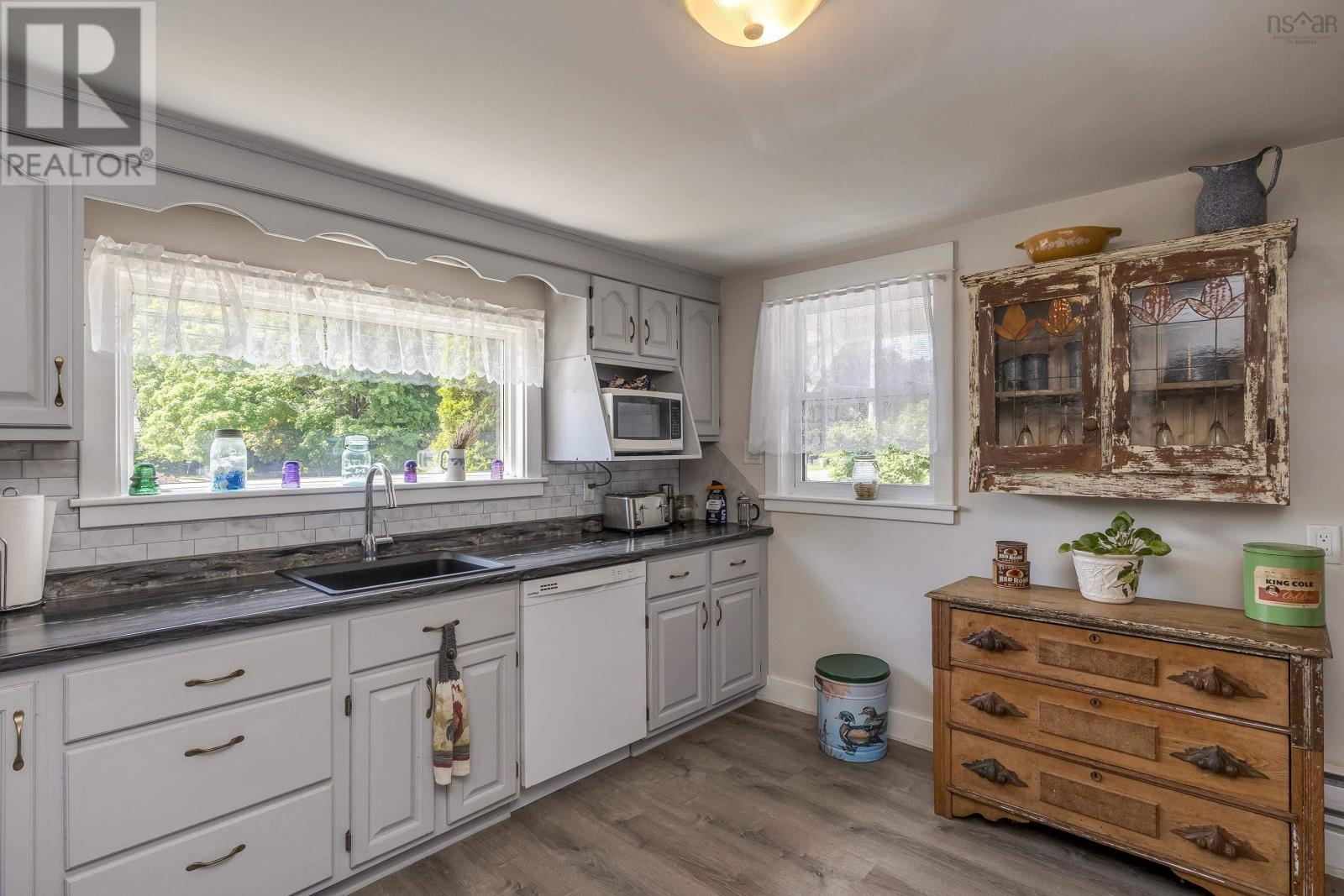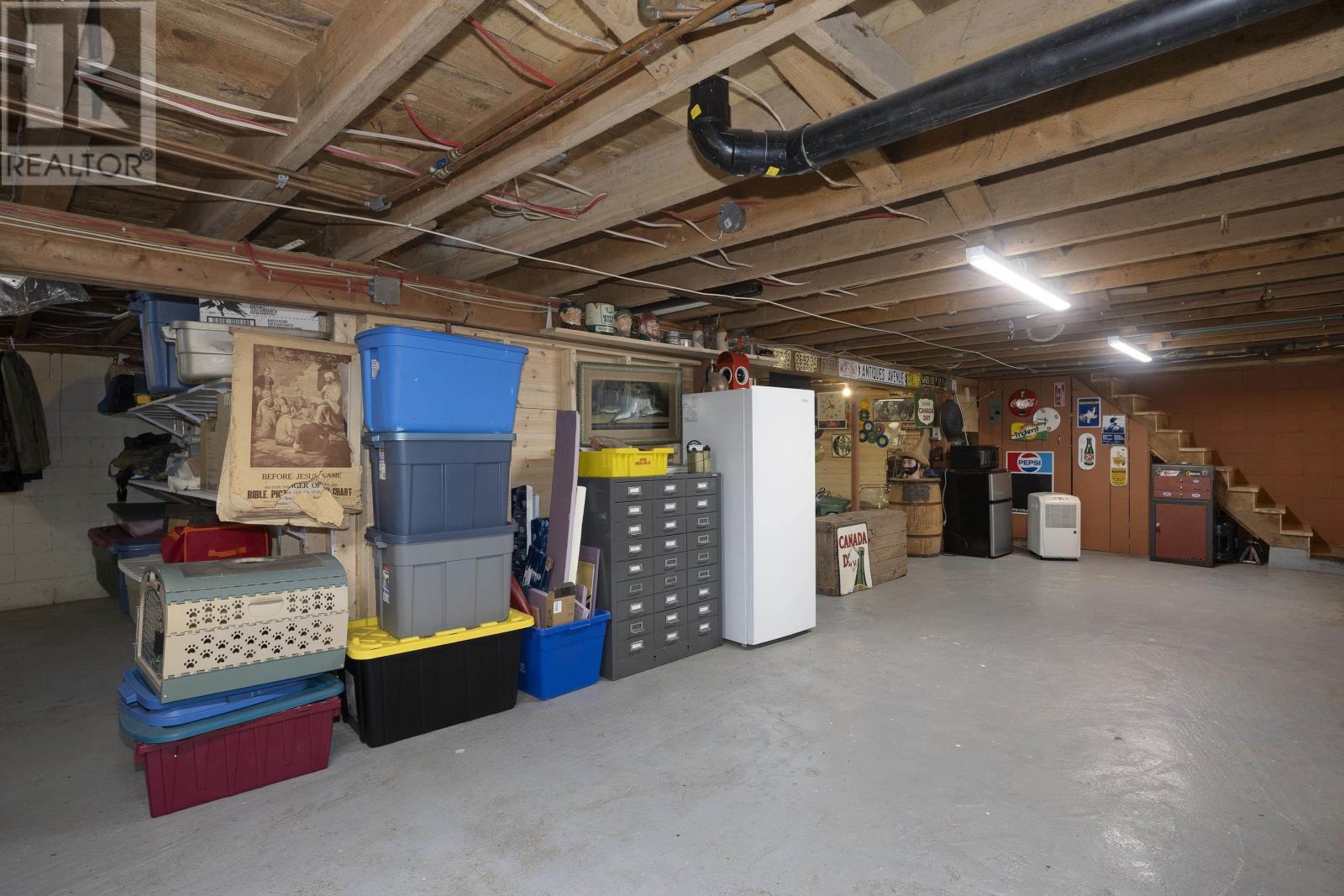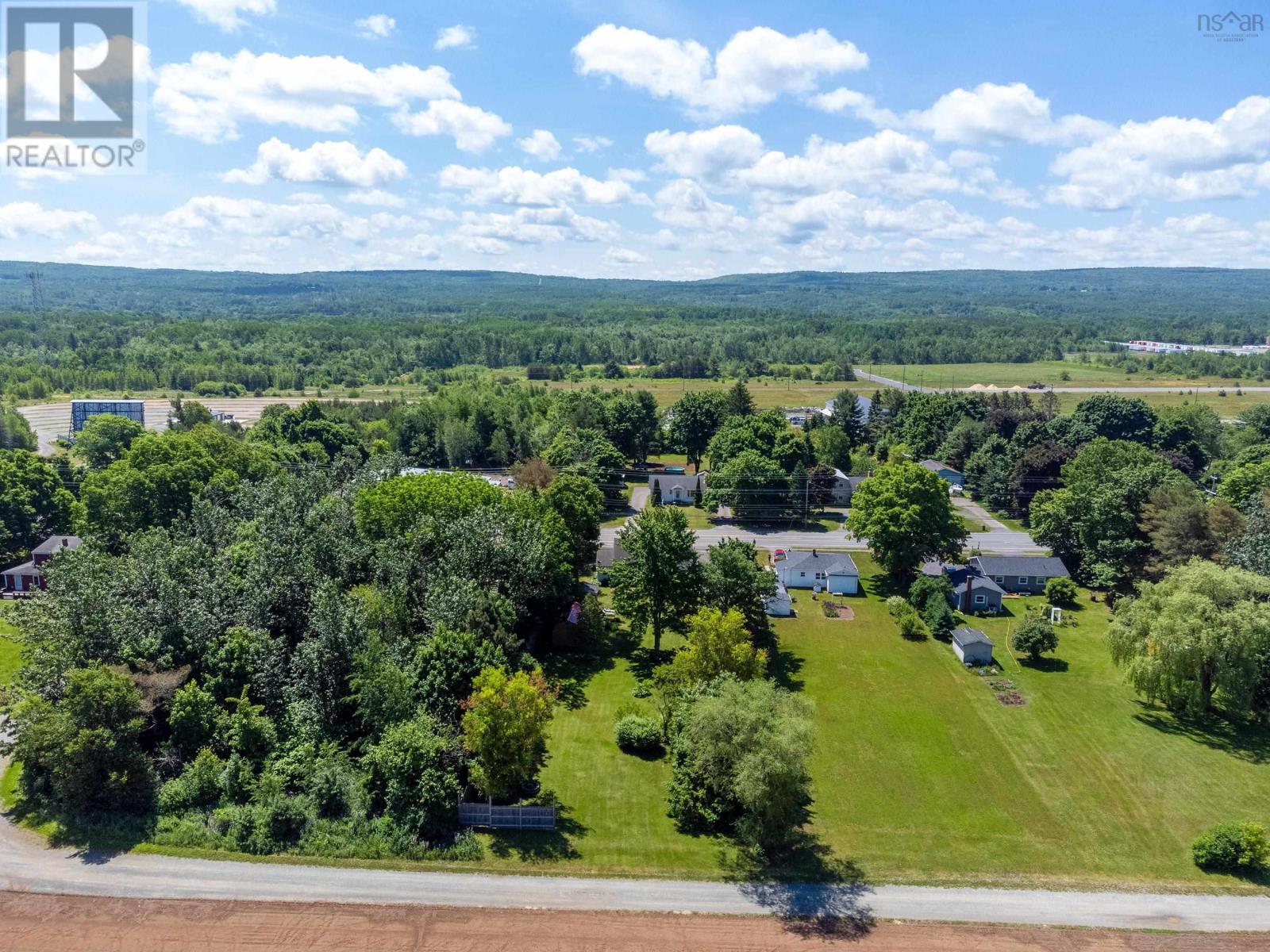2 Bedroom
1 Bathroom
Bungalow
Wall Unit, Heat Pump
Landscaped
$335,000
Fantastic location! This sweet bungalow has been meticulously maintained by the current owners & has seen many upgrades over the last few years. Enter into large foyer, with double coat closet & convenient main floor laundry. Updated Kitchen ('24) has plenty of counter & cabinet space, leads to a separate dining room and flows through to the cosy bright living room. Primary bedroom is a great size, with double closets. Doorway in Primary leads to a 35.2x16.1 attic/loft space, which has been strapped & insulated ('21). Perfect space for a Family/Games room or extra living space! 2nd bedroom is also a good size. Bath has recently been updated. Basement is great for extra storage or finish part of it for more liveable space. Attached garage has entry door to the kitchen. Nice little patio off the back door is great for barbequing & enjoying the beautifully landscaped 1/2 acre lot! Updates in the last few years include: drilled well( '12), roof shingles ('14), 2 heat pumps-1 in living room & 1 in basement ('17), entire home re-wired ('17), 12x16 shed ('18), new back deck/sections of fencing ('20), 12x20 shed ('21), Bathfitters bath reno ('21), woodstove/chimney/stainless steel liner ('23). 25 mins to Greenwood, 15 mins to New Minas, 1 hr to Halifax. Call your agent of choice to view this home today! (id:12178)
Property Details
|
MLS® Number
|
202413872 |
|
Property Type
|
Single Family |
|
Community Name
|
Cambridge |
|
Amenities Near By
|
Public Transit, Shopping, Place Of Worship |
|
Community Features
|
School Bus |
|
Features
|
Treed, Level |
|
Structure
|
Shed |
Building
|
Bathroom Total
|
1 |
|
Bedrooms Above Ground
|
2 |
|
Bedrooms Total
|
2 |
|
Appliances
|
Stove, Dishwasher, Dryer, Washer, Refrigerator |
|
Architectural Style
|
Bungalow |
|
Basement Type
|
Full |
|
Constructed Date
|
1951 |
|
Construction Style Attachment
|
Detached |
|
Cooling Type
|
Wall Unit, Heat Pump |
|
Exterior Finish
|
Vinyl |
|
Flooring Type
|
Hardwood, Vinyl |
|
Foundation Type
|
Concrete Block |
|
Stories Total
|
1 |
|
Total Finished Area
|
1187 Sqft |
|
Type
|
House |
|
Utility Water
|
Drilled Well |
Parking
Land
|
Acreage
|
No |
|
Land Amenities
|
Public Transit, Shopping, Place Of Worship |
|
Landscape Features
|
Landscaped |
|
Sewer
|
Municipal Sewage System |
|
Size Irregular
|
0.57 |
|
Size Total
|
0.57 Ac |
|
Size Total Text
|
0.57 Ac |
Rooms
| Level |
Type |
Length |
Width |
Dimensions |
|
Second Level |
Other |
|
|
Loft 35.2 x 16.1 |
|
Basement |
Storage |
|
|
32.1 x 24.7 |
|
Main Level |
Kitchen |
|
|
12 x 12 |
|
Main Level |
Dining Room |
|
|
12 x 7.7 |
|
Main Level |
Living Room |
|
|
15 x 12 |
|
Main Level |
Primary Bedroom |
|
|
15 x 12.6 |
|
Main Level |
Bedroom |
|
|
12.8 x 9 |
|
Main Level |
Bath (# Pieces 1-6) |
|
|
7 x 5 |
|
Main Level |
Laundry Room |
|
|
7.6 x 6 |
https://www.realtor.ca/real-estate/27043535/5903-highway-1-cambridge-cambridge





































