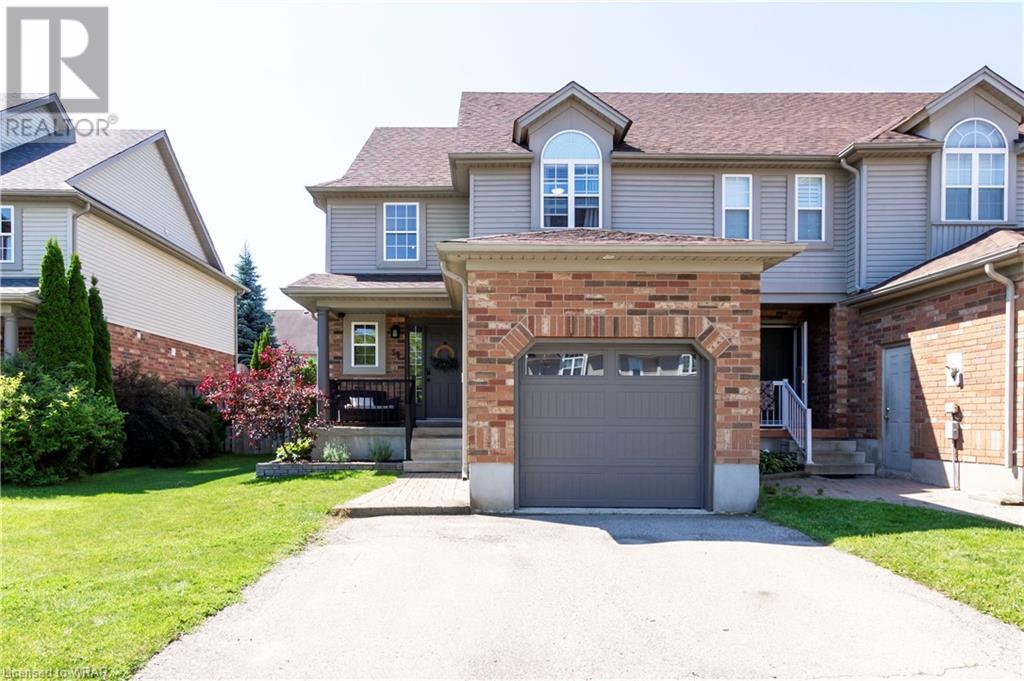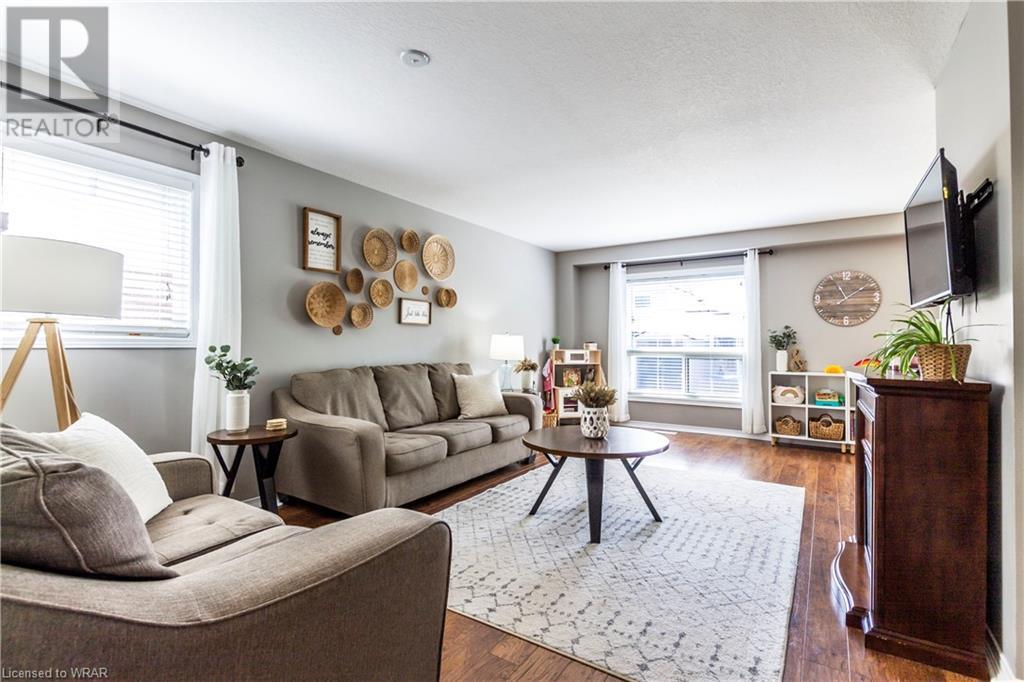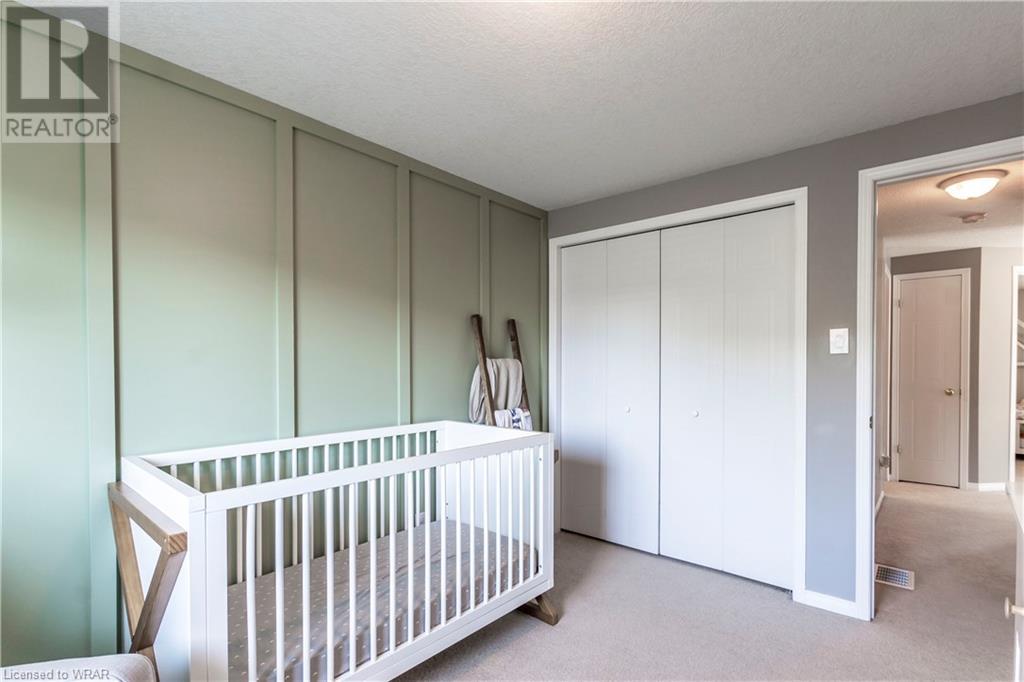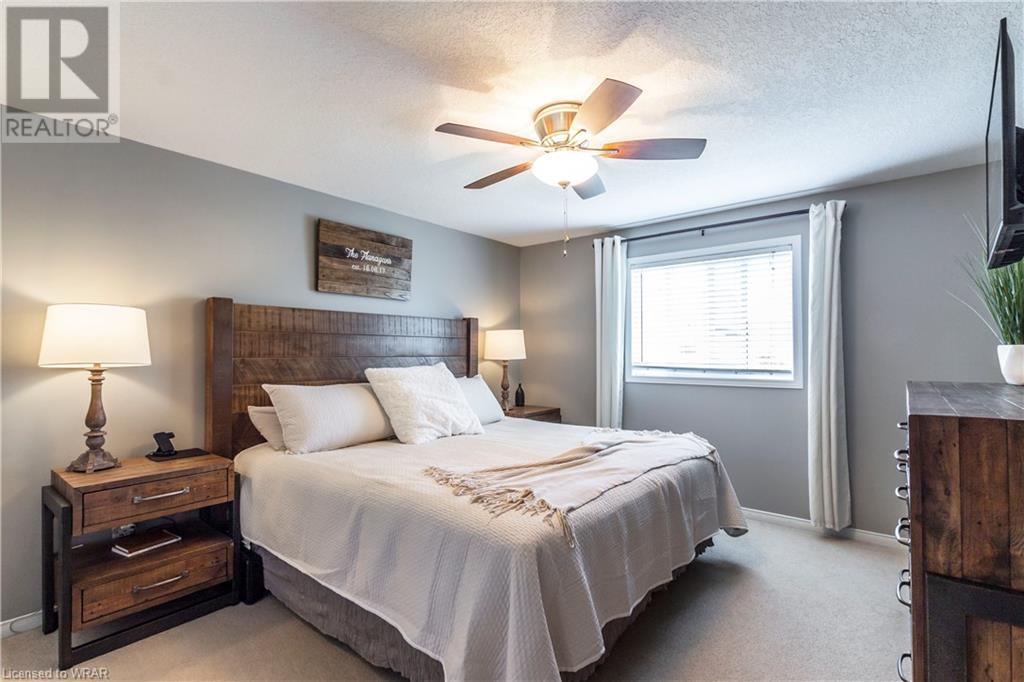3 Bedroom
4 Bathroom
1492 sqft
2 Level
Fireplace
Central Air Conditioning
Forced Air
$699,999
Welcome to this beautiful, well maintained freehold townhouse in the sought-after Williamsburg neighborhood. This exceptional home is finished from top to bottom and move-in ready! Step into a modern, bright, and carpet-free main floor featuring a 2-piece bathroom, an updated kitchen with ample cabinetry, and a spacious living room and dining area. Upstairs, you'll find three generously sized bedrooms, including a primary bedroom with an ensuite, and a full main bathroom. The finished basement is designed for comfort and entertainment, complete with a bathroom, bar area with bar fridge, and custom-built in shelving. Outside, enjoy the convenience of a double driveway and a fully fenced backyard with a stone patio and garden shed. Located close to shopping, schools, fitness centers, restaurants, and Highway 8, this location offers unparalleled convenience. Don't miss out on this remarkable property! (id:12178)
Property Details
|
MLS® Number
|
40611232 |
|
Property Type
|
Single Family |
|
Amenities Near By
|
Playground, Public Transit, Schools, Shopping |
|
Equipment Type
|
Water Heater |
|
Features
|
Paved Driveway, Sump Pump, Automatic Garage Door Opener |
|
Parking Space Total
|
3 |
|
Rental Equipment Type
|
Water Heater |
|
Structure
|
Porch |
Building
|
Bathroom Total
|
4 |
|
Bedrooms Above Ground
|
3 |
|
Bedrooms Total
|
3 |
|
Appliances
|
Dishwasher, Dryer, Refrigerator, Stove, Water Softener, Washer, Microwave Built-in, Window Coverings, Garage Door Opener |
|
Architectural Style
|
2 Level |
|
Basement Development
|
Finished |
|
Basement Type
|
Full (finished) |
|
Constructed Date
|
2003 |
|
Construction Style Attachment
|
Attached |
|
Cooling Type
|
Central Air Conditioning |
|
Exterior Finish
|
Brick, Vinyl Siding |
|
Fire Protection
|
Smoke Detectors |
|
Fireplace Fuel
|
Electric |
|
Fireplace Present
|
Yes |
|
Fireplace Total
|
1 |
|
Fireplace Type
|
Other - See Remarks |
|
Foundation Type
|
Poured Concrete |
|
Half Bath Total
|
2 |
|
Heating Fuel
|
Natural Gas |
|
Heating Type
|
Forced Air |
|
Stories Total
|
2 |
|
Size Interior
|
1492 Sqft |
|
Type
|
Row / Townhouse |
|
Utility Water
|
Municipal Water |
Parking
Land
|
Acreage
|
No |
|
Land Amenities
|
Playground, Public Transit, Schools, Shopping |
|
Sewer
|
Municipal Sewage System |
|
Size Depth
|
113 Ft |
|
Size Frontage
|
31 Ft |
|
Size Irregular
|
0.081 |
|
Size Total
|
0.081 Ac|under 1/2 Acre |
|
Size Total Text
|
0.081 Ac|under 1/2 Acre |
|
Zoning Description
|
R4 |
Rooms
| Level |
Type |
Length |
Width |
Dimensions |
|
Second Level |
Full Bathroom |
|
|
Measurements not available |
|
Second Level |
Primary Bedroom |
|
|
11'7'' x 15'6'' |
|
Second Level |
Bedroom |
|
|
11'3'' x 12'4'' |
|
Second Level |
4pc Bathroom |
|
|
Measurements not available |
|
Second Level |
Bedroom |
|
|
9'0'' x 12'0'' |
|
Basement |
Laundry Room |
|
|
10'2'' x 6'0'' |
|
Basement |
Recreation Room |
|
|
20'5'' x 14'4'' |
|
Basement |
Other |
|
|
9'10'' x 6'2'' |
|
Basement |
2pc Bathroom |
|
|
Measurements not available |
|
Main Level |
Dining Room |
|
|
8'8'' x 9'10'' |
|
Main Level |
Kitchen |
|
|
8'8'' x 9'7'' |
|
Main Level |
Living Room |
|
|
12'1'' x 20'3'' |
|
Main Level |
2pc Bathroom |
|
|
Measurements not available |
|
Main Level |
Foyer |
|
|
13'6'' x 10'2'' |
https://www.realtor.ca/real-estate/27088955/59-swartz-street-kitchener





































