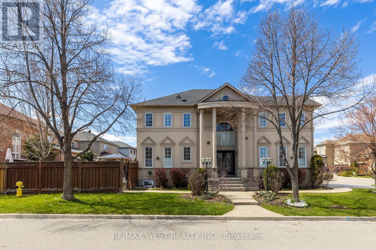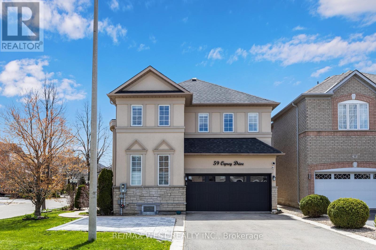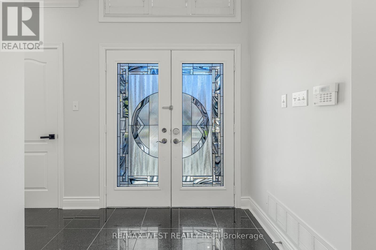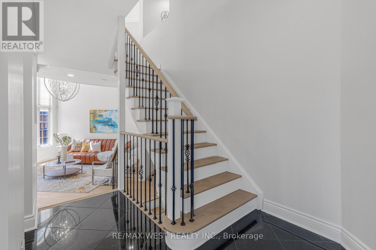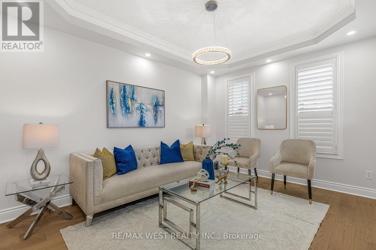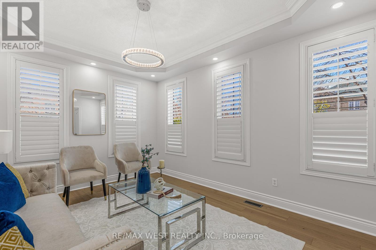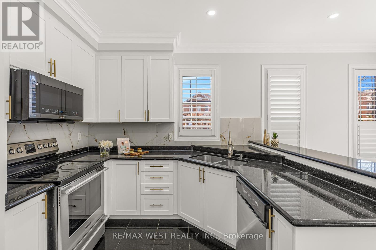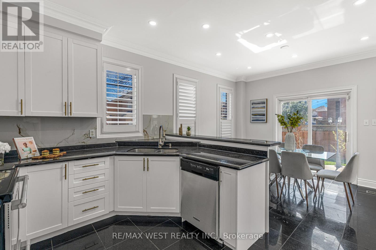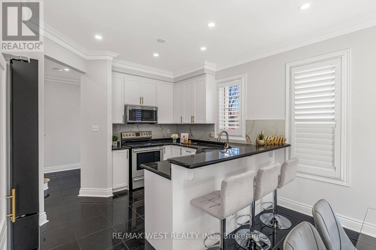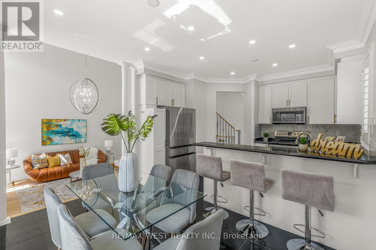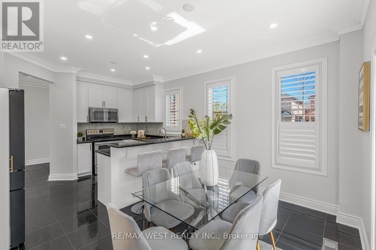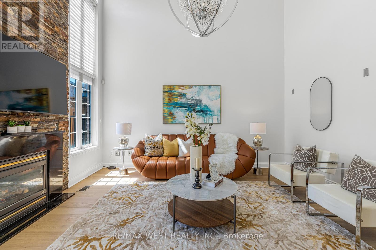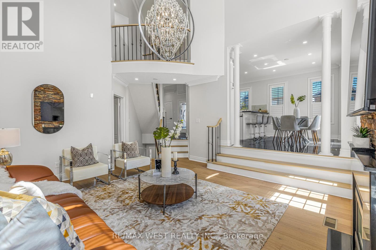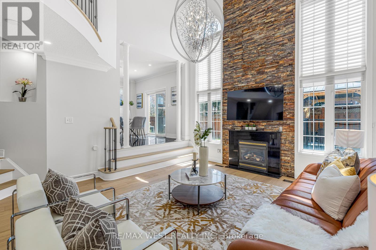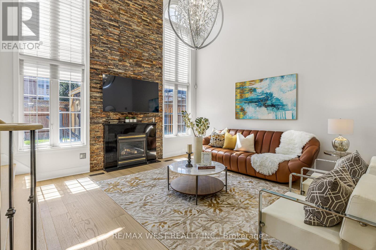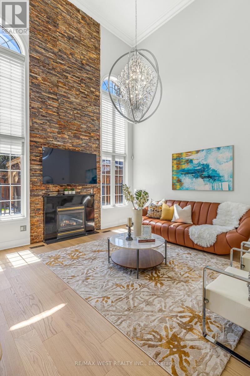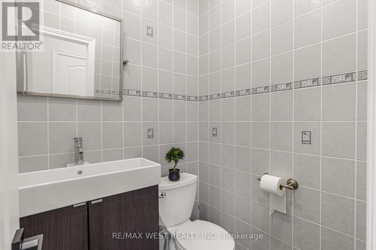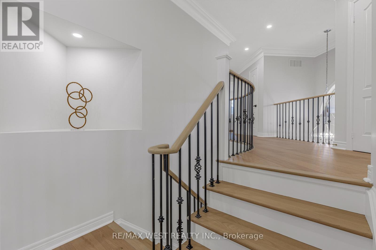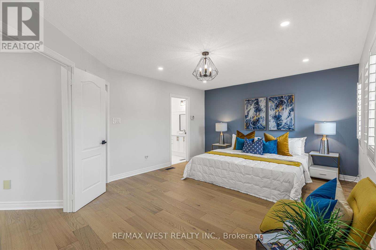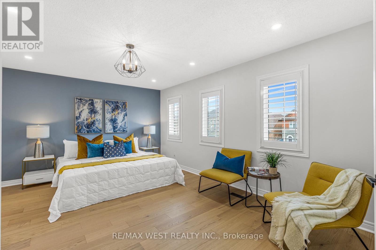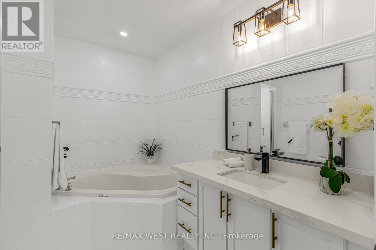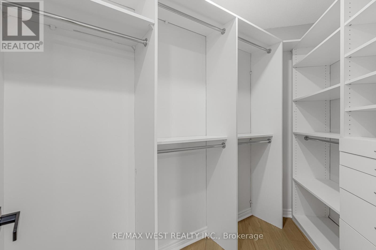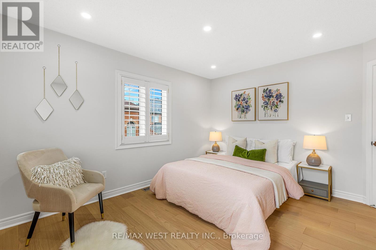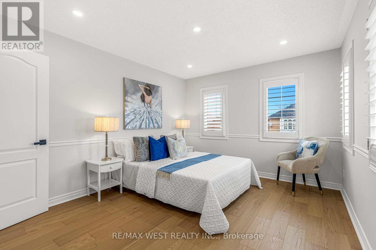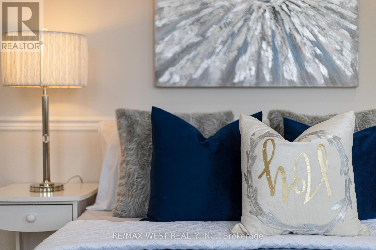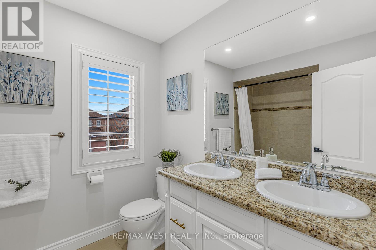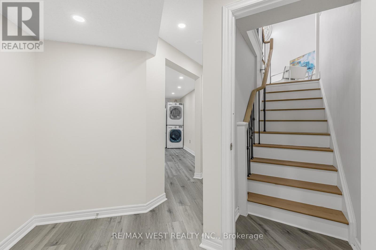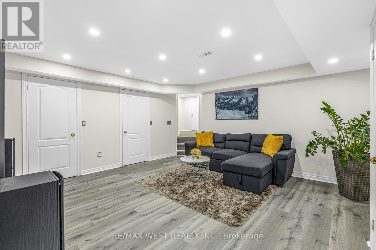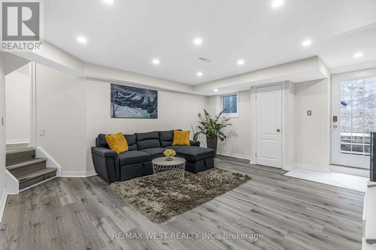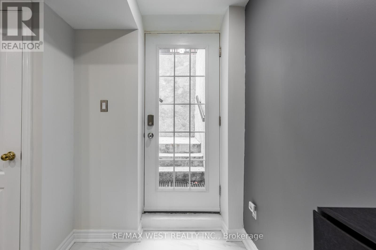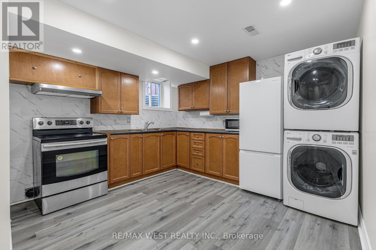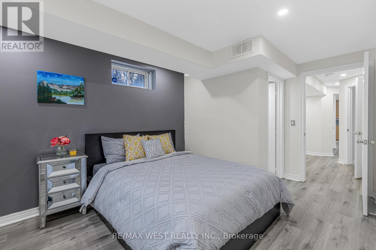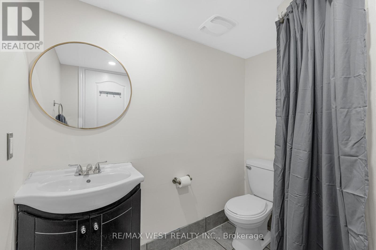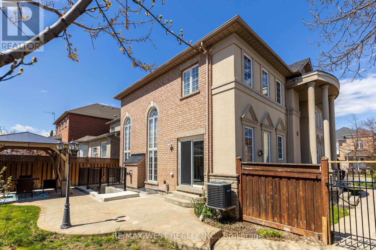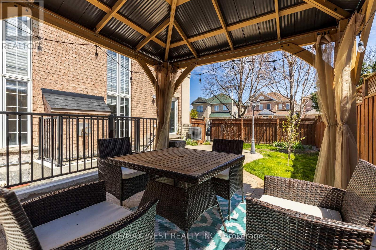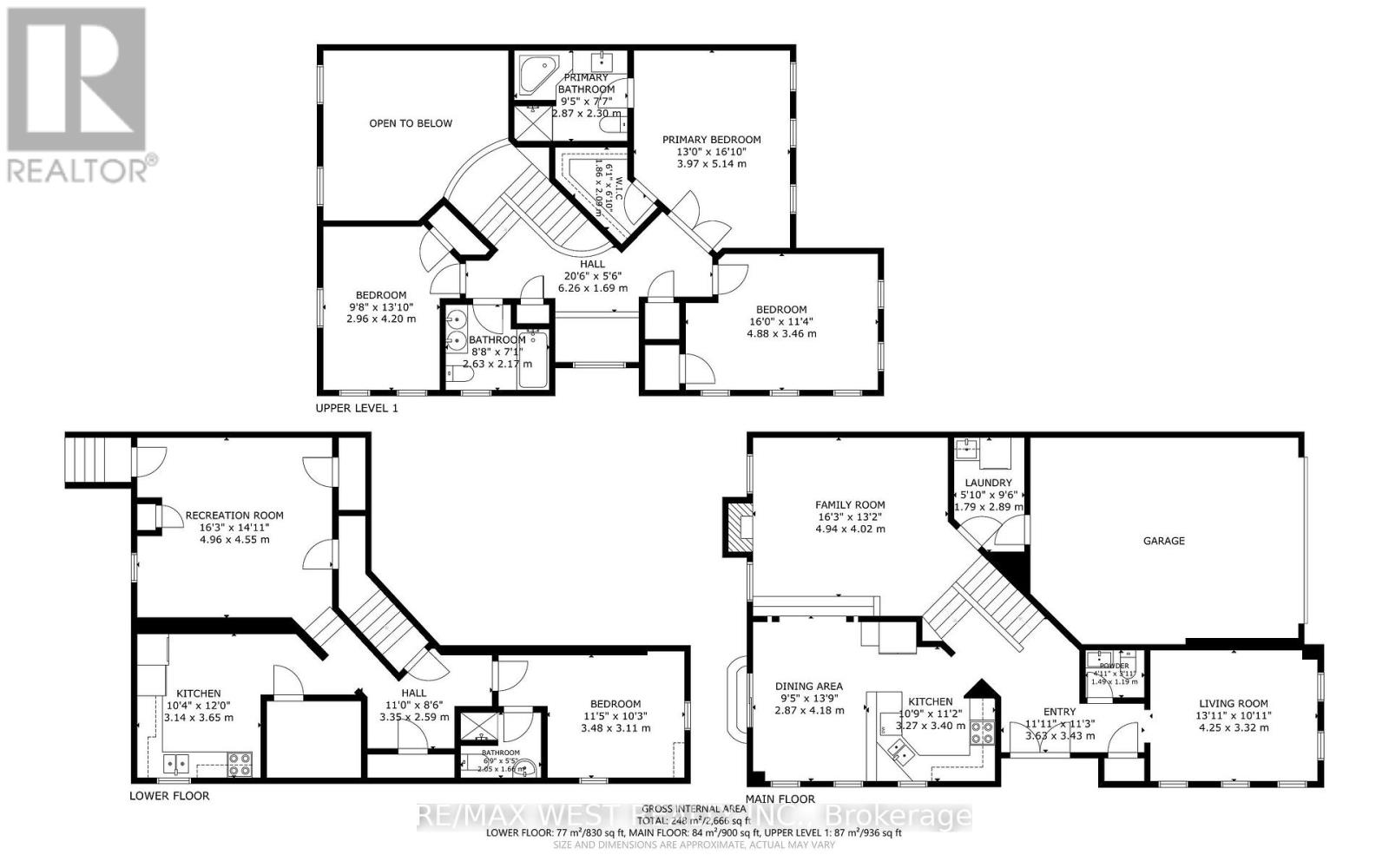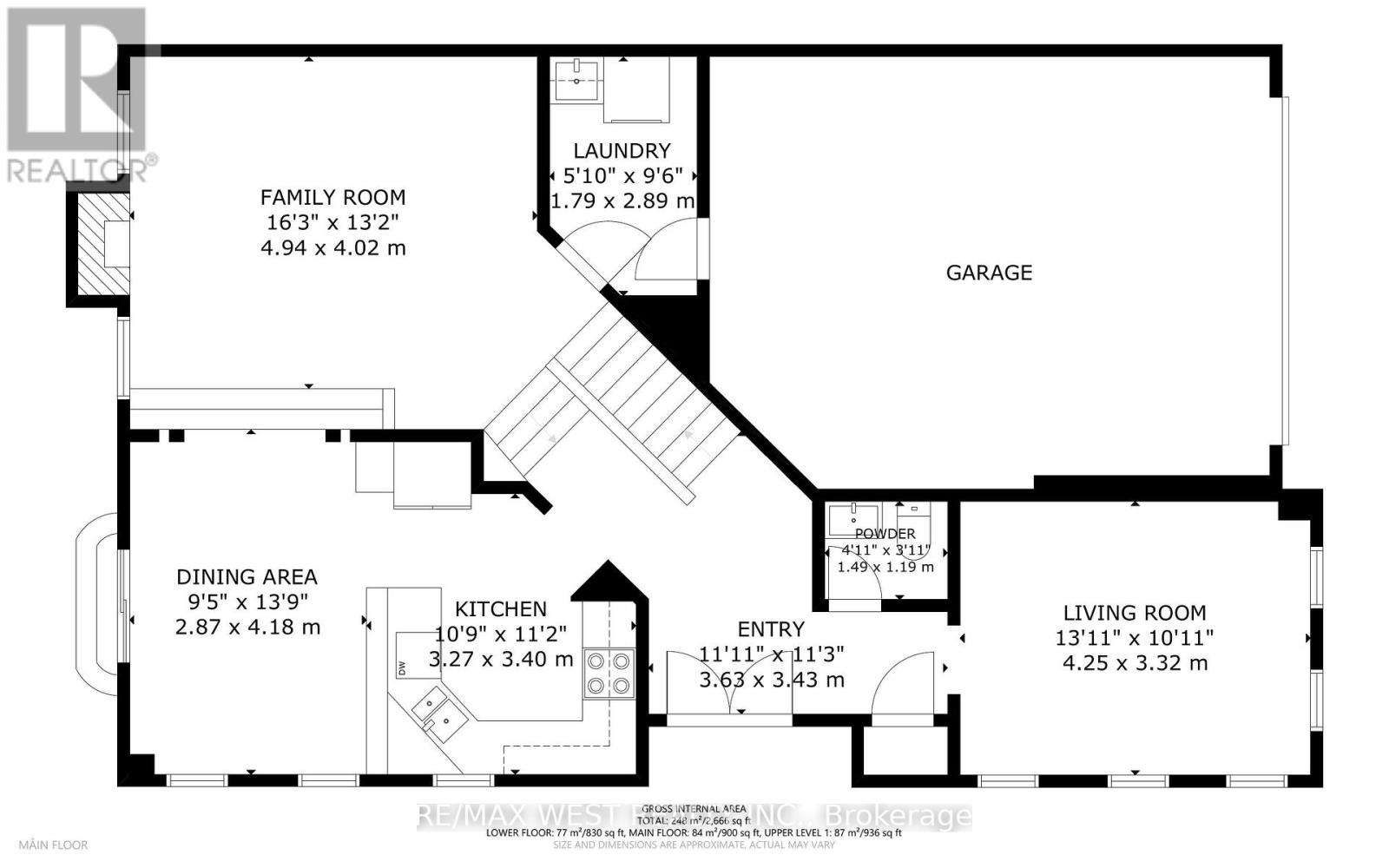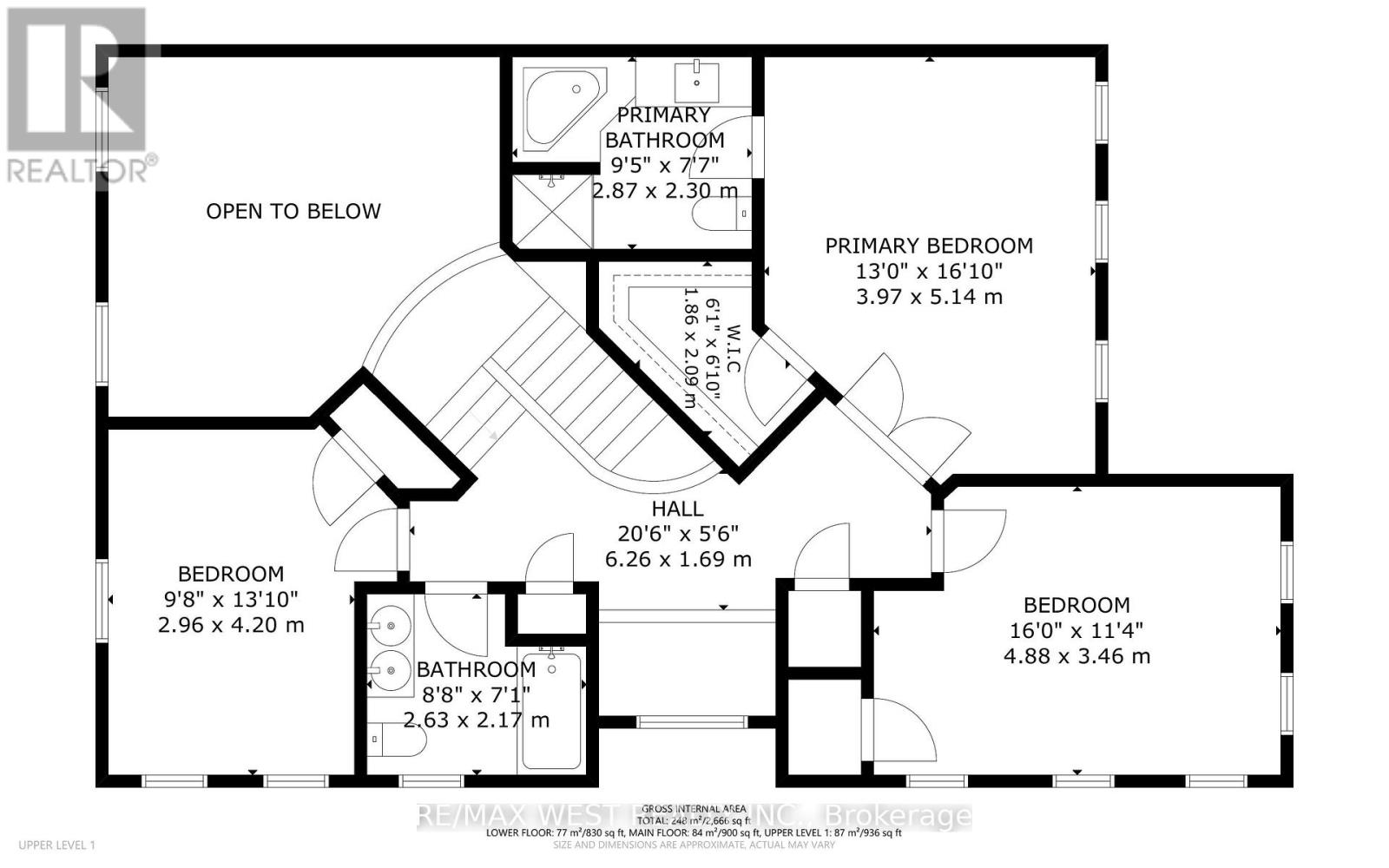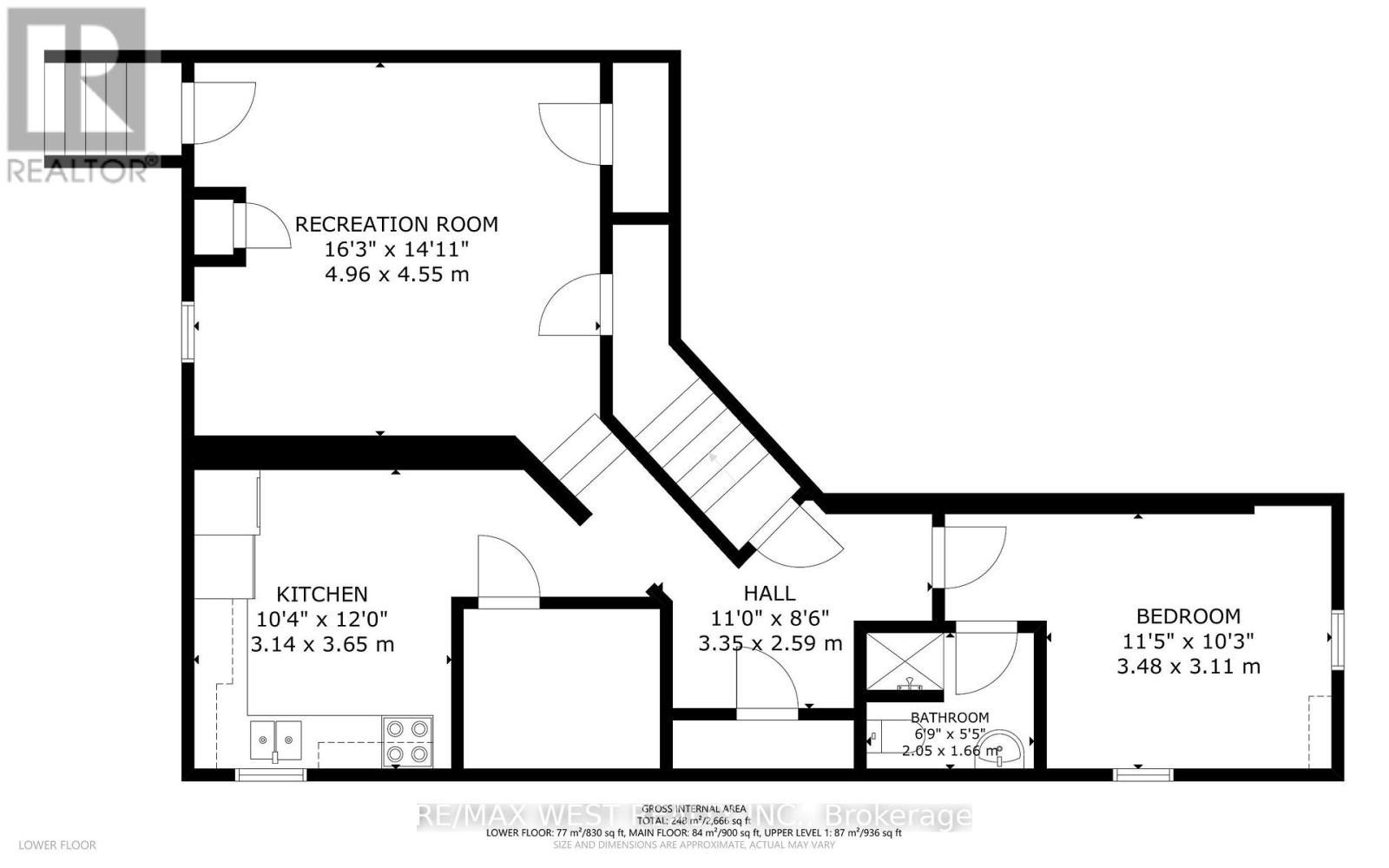4 Bedroom
4 Bathroom
Fireplace
Central Air Conditioning
Forced Air
$1,460,000
This is not your typical Detached house. Family room has an Atrium Ceiling over 20 feet height and premium palladian floor to ceiling windows. Award winning Murano Model built by Arista. Tons of upgrade such as Stucco and Brick front and professional landscape. Super quiet and safe street with premium Corner Lot that welcome lots of natural lights. Newer Hardwood Floor all on Main and Second Floors; Kitchen and Foyer has upgraded beautiful granite floors; Pot Lights; Legal separate entrance to basement; Basement has full bedroom, kitchen, bathroom and a large Living Room with lots of natural lights; most of basement window has been upgraded to larger size; 4 Min Walk to Day Care and School. 18 min walk to major parks and recreational centre; close to highly ranked Secondary school (Tommy Douglas); 8 min drive to a new York Region Hospital called Cortellucci Vaughan Hospital **** EXTRAS **** S/S Fridge (2023), Stove and Range Hood, Dishwasher, Washer/Dryer (2023), Bsmt Fridge, Stove and range hood, GDO, Cvac, Roof (2018), California Shutters and ELF (id:12178)
Property Details
|
MLS® Number
|
N8273920 |
|
Property Type
|
Single Family |
|
Community Name
|
Vellore Village |
|
Amenities Near By
|
Hospital, Schools |
|
Community Features
|
Community Centre |
|
Parking Space Total
|
6 |
Building
|
Bathroom Total
|
4 |
|
Bedrooms Above Ground
|
3 |
|
Bedrooms Below Ground
|
1 |
|
Bedrooms Total
|
4 |
|
Basement Features
|
Apartment In Basement, Separate Entrance |
|
Basement Type
|
N/a |
|
Construction Style Attachment
|
Detached |
|
Cooling Type
|
Central Air Conditioning |
|
Exterior Finish
|
Brick, Stone |
|
Fireplace Present
|
Yes |
|
Heating Fuel
|
Natural Gas |
|
Heating Type
|
Forced Air |
|
Stories Total
|
2 |
|
Type
|
House |
Parking
Land
|
Acreage
|
No |
|
Land Amenities
|
Hospital, Schools |
|
Size Irregular
|
43 X 82 Ft |
|
Size Total Text
|
43 X 82 Ft |
Rooms
| Level |
Type |
Length |
Width |
Dimensions |
|
Second Level |
Primary Bedroom |
5.2 m |
3.96 m |
5.2 m x 3.96 m |
|
Second Level |
Bedroom 2 |
4.68 m |
3.36 m |
4.68 m x 3.36 m |
|
Second Level |
Bedroom 3 |
3.94 m |
3.61 m |
3.94 m x 3.61 m |
|
Basement |
Kitchen |
5.27 m |
3.53 m |
5.27 m x 3.53 m |
|
Basement |
Bedroom |
4.61 m |
3.04 m |
4.61 m x 3.04 m |
|
Basement |
Living Room |
5.09 m |
4.5 m |
5.09 m x 4.5 m |
|
Main Level |
Family Room |
4.7 m |
4.68 m |
4.7 m x 4.68 m |
|
Main Level |
Living Room |
4.27 m |
3.38 m |
4.27 m x 3.38 m |
|
Main Level |
Kitchen |
3.17 m |
2.91 m |
3.17 m x 2.91 m |
|
Main Level |
Dining Room |
3.91 m |
2.6 m |
3.91 m x 2.6 m |
https://www.realtor.ca/real-estate/26806891/59-osprey-dr-vaughan-vellore-village

