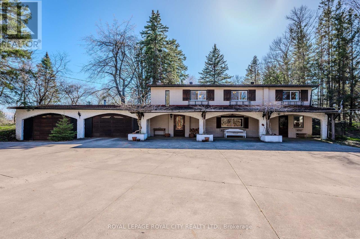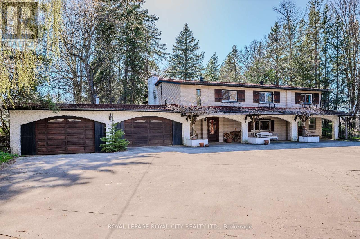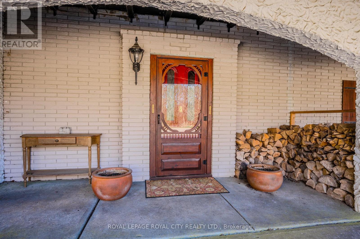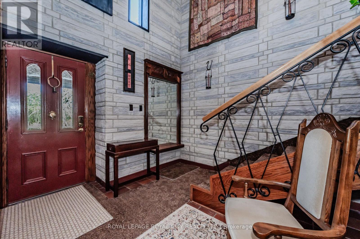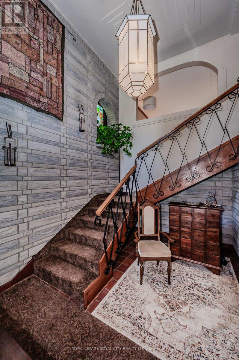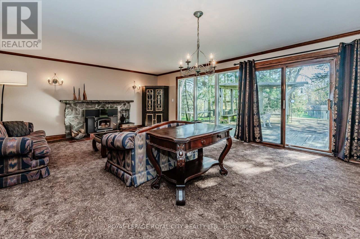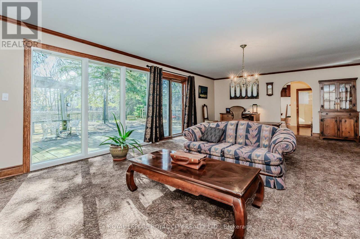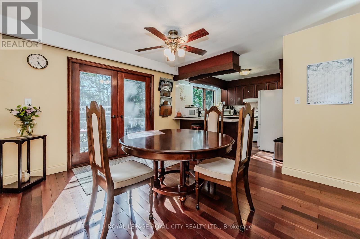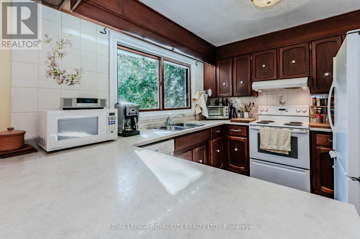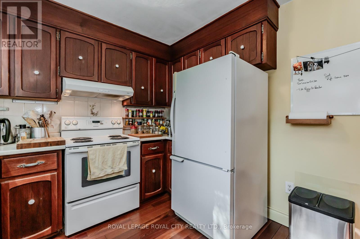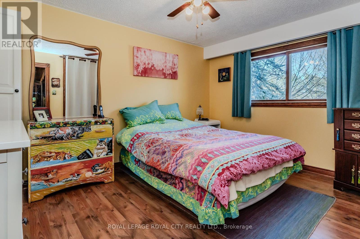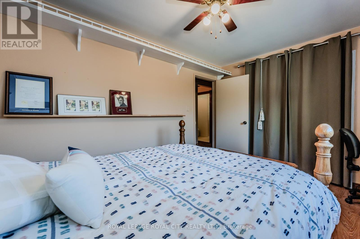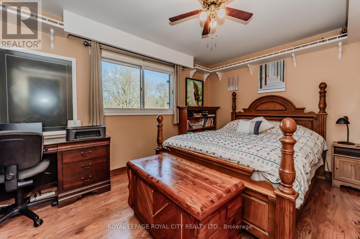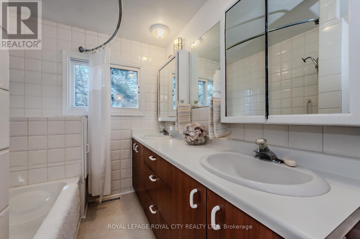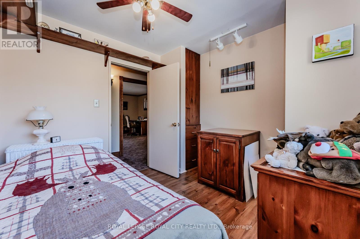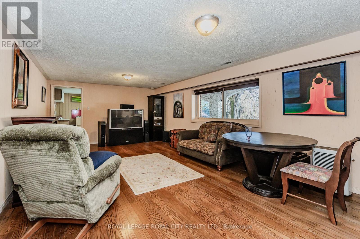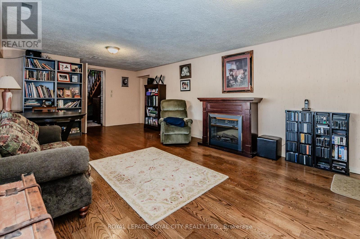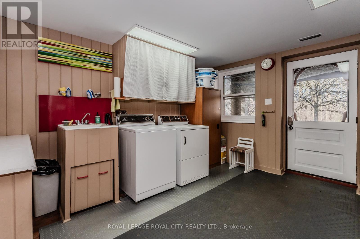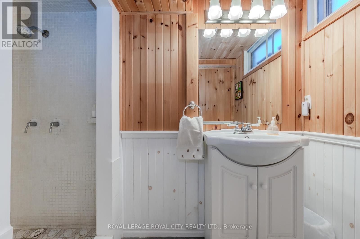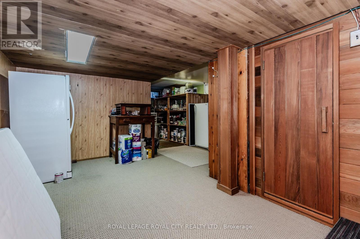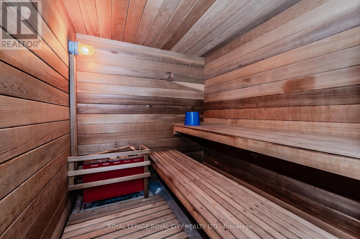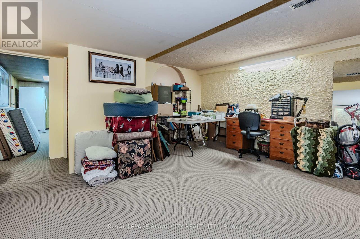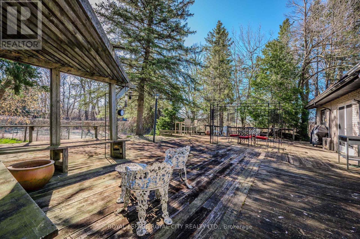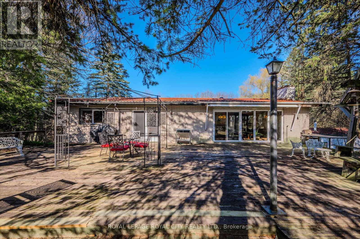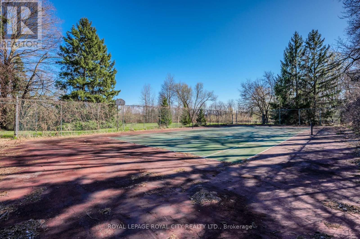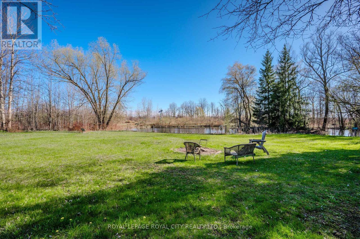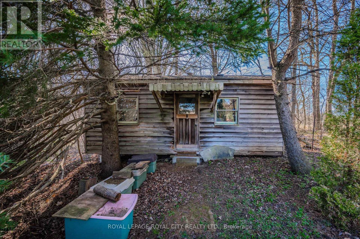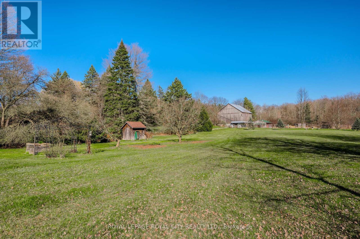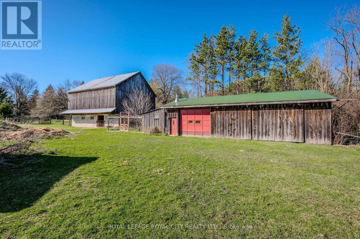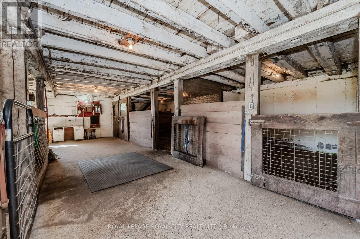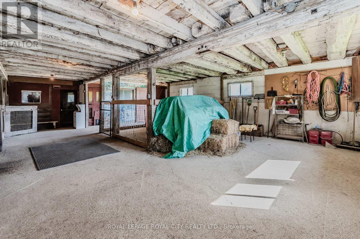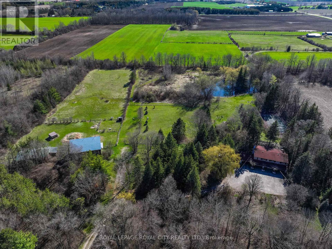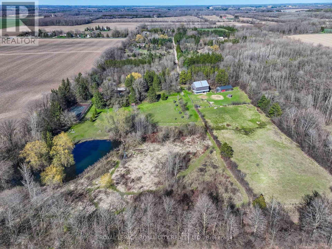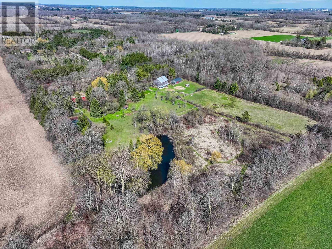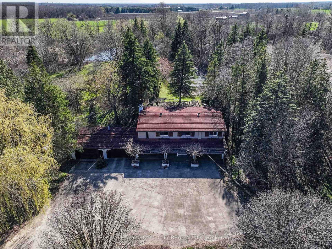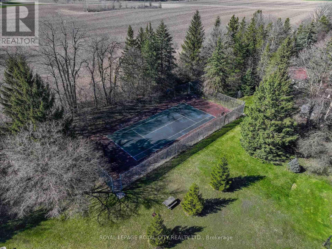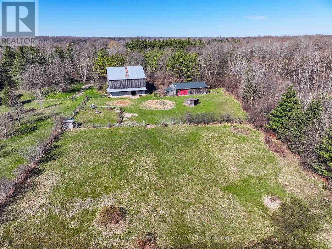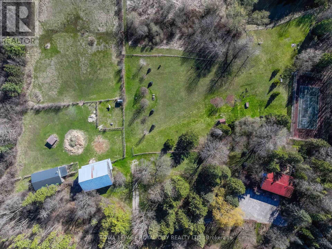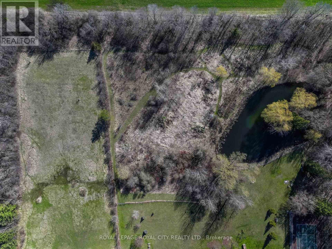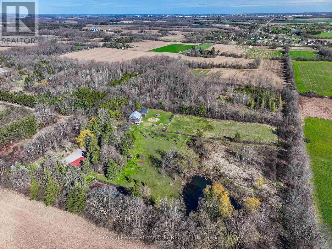5824 Sixth Line E Guelph/eramosa, Ontario N0B 1B0
$1,750,000
If you have been dreaming of moving to your own beautiful nature retreat in the county, then your dream has come true! Eleven acres of private fields and forest nestled far away from any neighbours await you, with a 1559 sq ft raised bungalow, a pond with a small island perfect for the kids/grandchildren to skate on in the winter, and great for them to experience the wildlife that nestles around a water source. Your own tennis court lets you host lots of family tournaments. Walking/riding trails let you while away the hours bonding with nature. And when you are finished riding make your way back to the 3 stall barn to put your equine family member in for the night. To fix all your toys there is an insulated workshop, and a drive shed to store them And, the artist in you can experience nirvana in the private art studio/cabin nestled in the rear yard, complete with its own wood stove for 4 season enjoyment. Seeing is believing with this fine offering. (id:12178)
Property Details
| MLS® Number | X8287874 |
| Property Type | Single Family |
| Community Name | Rural Guelph/Eramosa |
| Features | Lane, Sauna |
| Parking Space Total | 12 |
Building
| Bathroom Total | 2 |
| Bedrooms Above Ground | 3 |
| Bedrooms Total | 3 |
| Appliances | Dishwasher, Dryer, Refrigerator, Stove, Washer |
| Architectural Style | Raised Bungalow |
| Basement Development | Finished |
| Basement Type | Full (finished) |
| Construction Style Attachment | Detached |
| Exterior Finish | Wood, Brick |
| Fireplace Present | Yes |
| Fireplace Total | 1 |
| Foundation Type | Block |
| Heating Fuel | Propane |
| Heating Type | Forced Air |
| Stories Total | 1 |
| Type | House |
Parking
| Attached Garage |
Land
| Acreage | Yes |
| Sewer | Septic System |
| Size Irregular | 568 X 839 Ft |
| Size Total Text | 568 X 839 Ft|10 - 24.99 Acres |
| Surface Water | Lake/pond |
Rooms
| Level | Type | Length | Width | Dimensions |
|---|---|---|---|---|
| Second Level | Kitchen | 2.88 m | 3.19 m | 2.88 m x 3.19 m |
| Second Level | Living Room | 5.01 m | 8.29 m | 5.01 m x 8.29 m |
| Second Level | Dining Room | 4.31 m | 3.5 m | 4.31 m x 3.5 m |
| Second Level | Primary Bedroom | 4.17 m | 3.21 m | 4.17 m x 3.21 m |
| Second Level | Bedroom | 2.97 m | 4.17 m | 2.97 m x 4.17 m |
| Second Level | Bedroom | 2.97 m | 2.86 m | 2.97 m x 2.86 m |
| Main Level | Utility Room | 2.78 m | 2.99 m | 2.78 m x 2.99 m |
| Main Level | Utility Room | 4.81 m | 2.52 m | 4.81 m x 2.52 m |
| Main Level | Foyer | 4.5 m | 3.02 m | 4.5 m x 3.02 m |
| Main Level | Den | 4.83 m | 5.73 m | 4.83 m x 5.73 m |
| Main Level | Laundry Room | 4.15 m | 3.59 m | 4.15 m x 3.59 m |
| Main Level | Recreational, Games Room | 4.18 m | 7.79 m | 4.18 m x 7.79 m |
https://www.realtor.ca/real-estate/26819776/5824-sixth-line-e-guelpheramosa-rural-guelpheramosa

