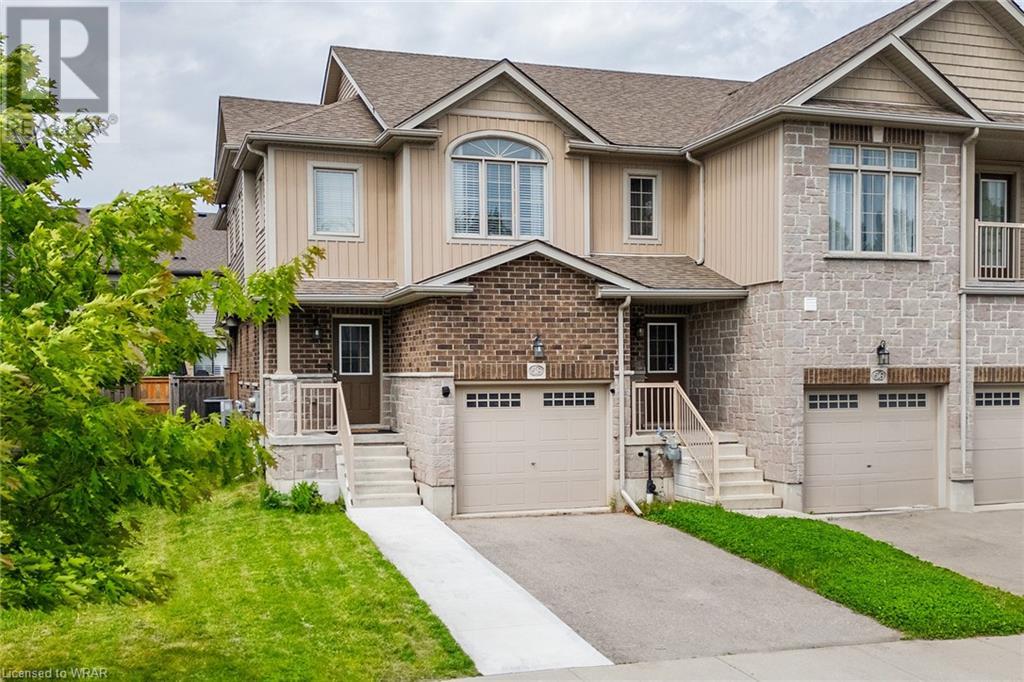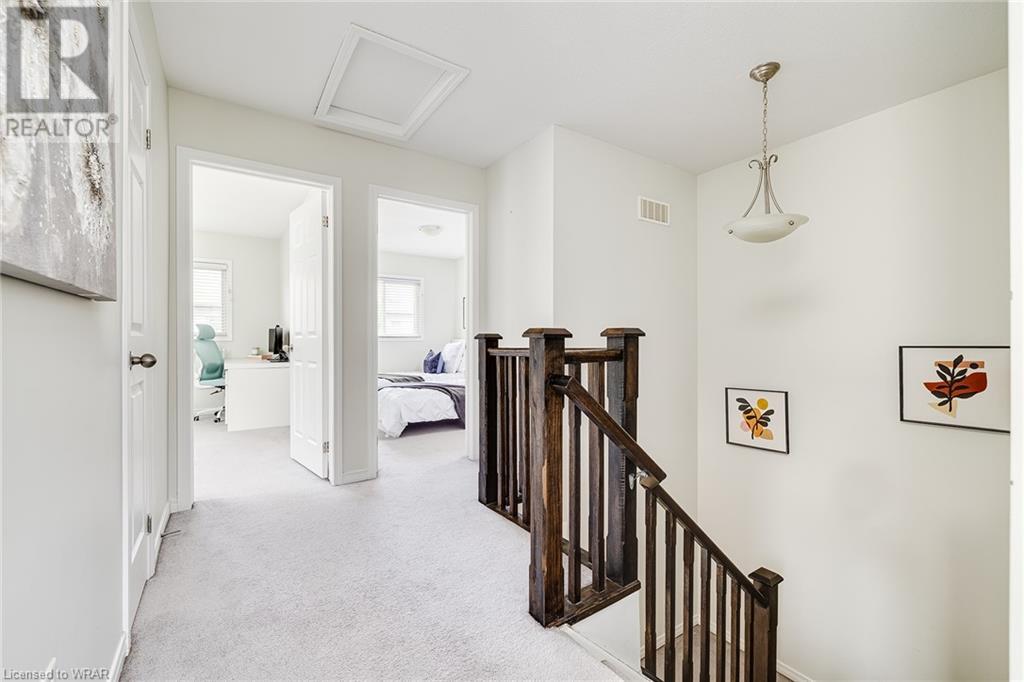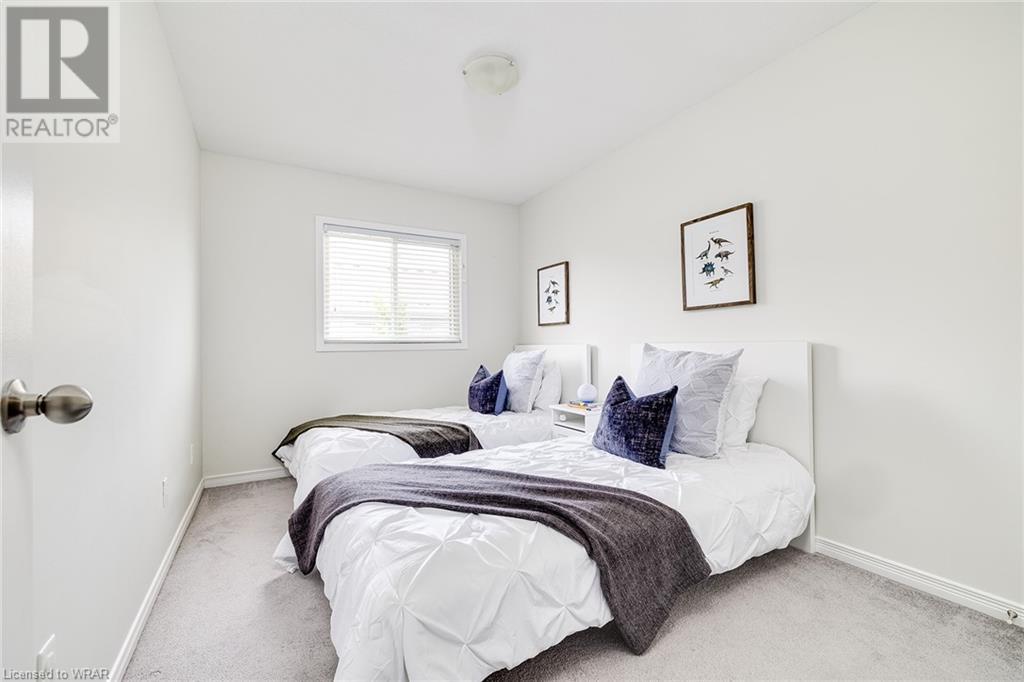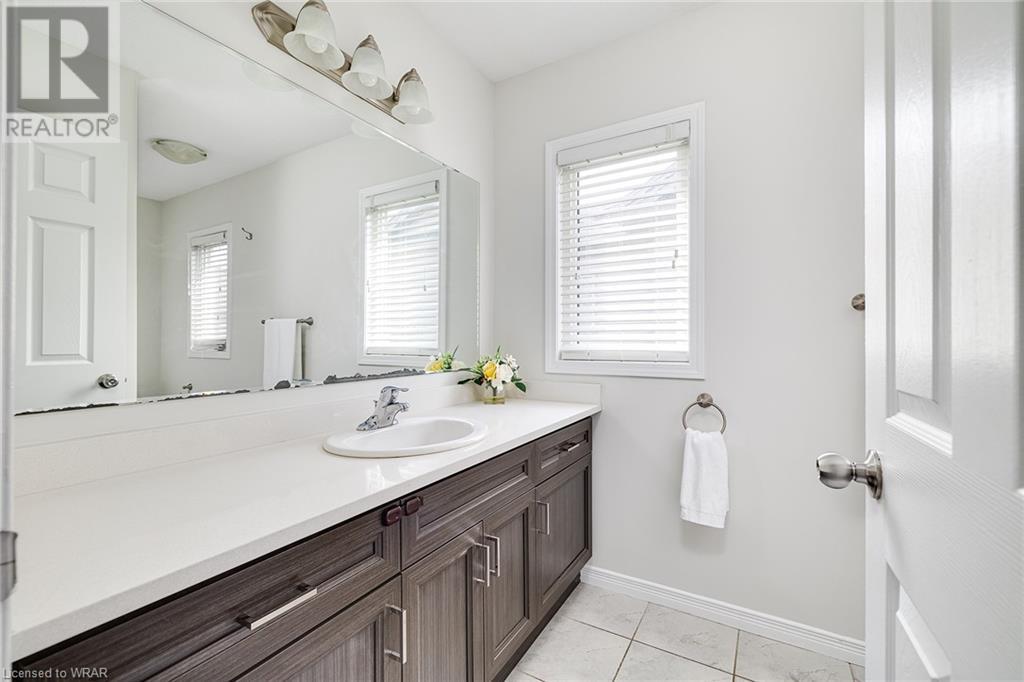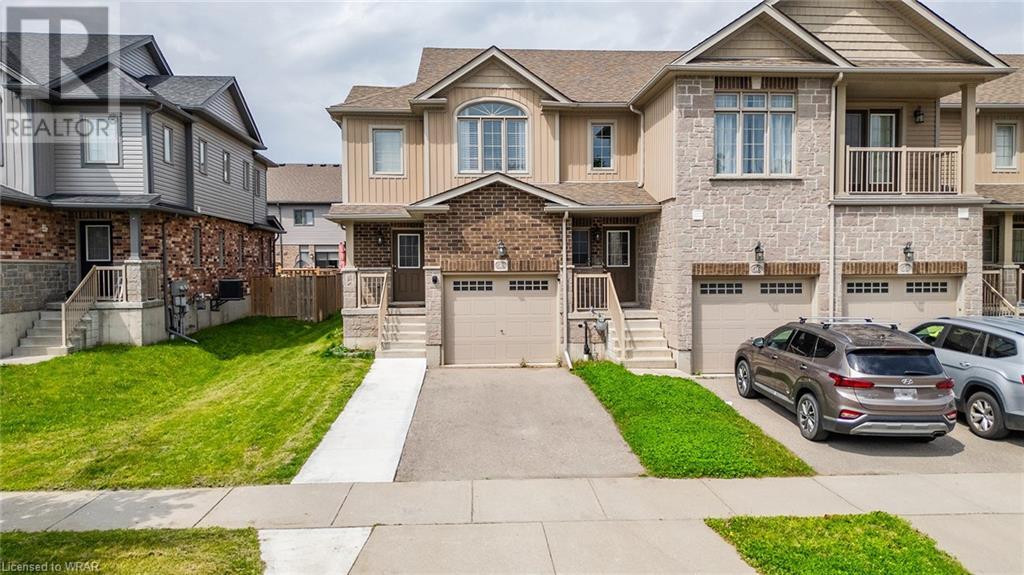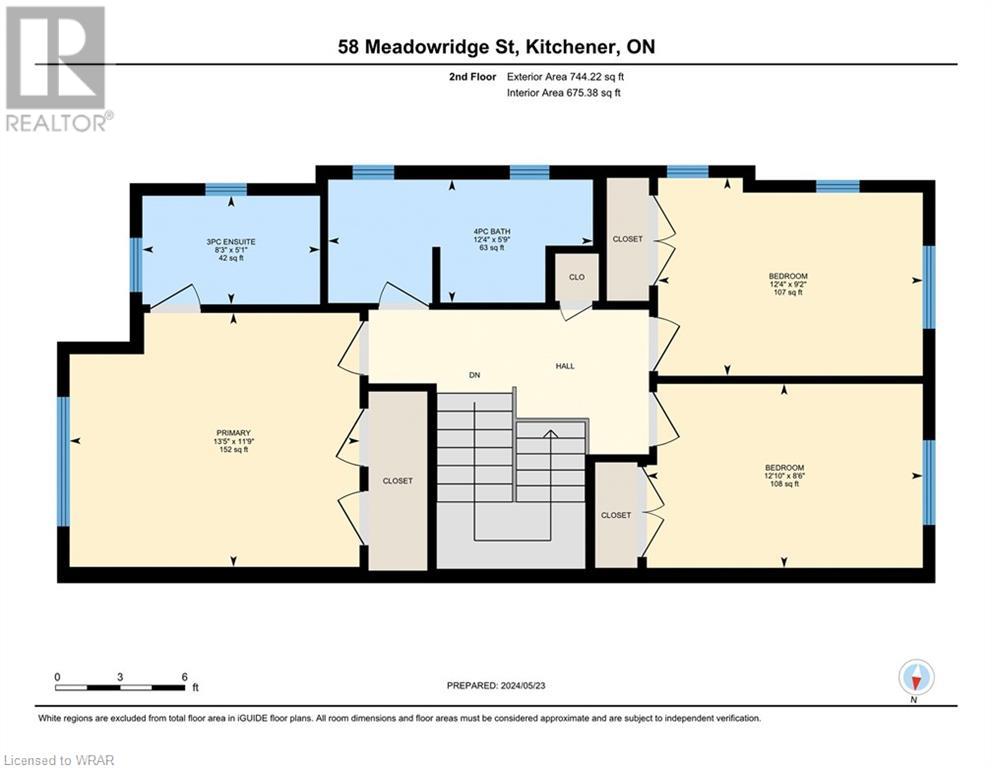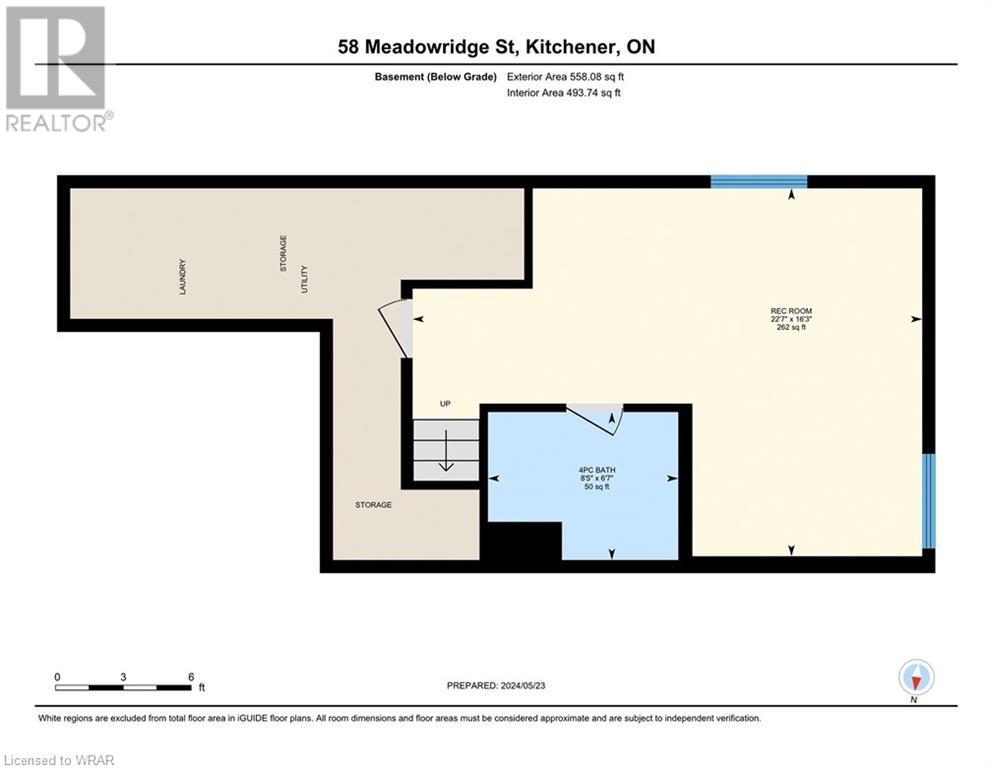3 Bedroom
4 Bathroom
1903.9 sqft
2 Level
Central Air Conditioning
Forced Air
$799,000
Welcome to 58 Meadowridge Street, located in the highly desirable neighbourhood of Doon South! This beautiful 3-bedroom, 3.5-bathroom, end-unit executive townhouse is only a minute's walk from Groh Public School. The open concept main floor features upgraded laminate flooring, abundant natural light, and a modern kitchen with an island, granite countertops, backsplash, and stainless steel appliances. The dining room has a sliding door leading to a private deck, fenced yard, and side entrance. Upstairs, the master bedroom boasts His and Hers closets and an ensuite with a tiled shower and quartz countertop, alongside two additional bedrooms and a 4-piece bathroom with a tub and quartz countertop. The basement includes an open rec room, ample storage, and a 3-piece bathroom. Recently upgraded dishwasher, washing machine, and microwave. Close to amenities like Conestoga College, parks, trails, and just 2 minutes from Highway 401, this home has no condo fees and is a must-see! (id:12178)
Property Details
|
MLS® Number
|
40610117 |
|
Property Type
|
Single Family |
|
Amenities Near By
|
Park, Schools |
|
Equipment Type
|
Water Heater |
|
Features
|
Paved Driveway |
|
Parking Space Total
|
3 |
|
Rental Equipment Type
|
Water Heater |
Building
|
Bathroom Total
|
4 |
|
Bedrooms Above Ground
|
3 |
|
Bedrooms Total
|
3 |
|
Appliances
|
Dishwasher, Dryer, Refrigerator, Stove, Water Softener, Washer, Microwave Built-in |
|
Architectural Style
|
2 Level |
|
Basement Development
|
Finished |
|
Basement Type
|
Full (finished) |
|
Constructed Date
|
2015 |
|
Construction Style Attachment
|
Attached |
|
Cooling Type
|
Central Air Conditioning |
|
Exterior Finish
|
Vinyl Siding |
|
Foundation Type
|
Poured Concrete |
|
Half Bath Total
|
1 |
|
Heating Fuel
|
Natural Gas |
|
Heating Type
|
Forced Air |
|
Stories Total
|
2 |
|
Size Interior
|
1903.9 Sqft |
|
Type
|
Row / Townhouse |
|
Utility Water
|
Municipal Water |
Parking
Land
|
Acreage
|
No |
|
Land Amenities
|
Park, Schools |
|
Sewer
|
Municipal Sewage System |
|
Size Depth
|
100 Ft |
|
Size Frontage
|
18 Ft |
|
Size Total Text
|
Under 1/2 Acre |
|
Zoning Description
|
R-4 |
Rooms
| Level |
Type |
Length |
Width |
Dimensions |
|
Second Level |
Primary Bedroom |
|
|
11'9'' x 13'5'' |
|
Second Level |
Bedroom |
|
|
9'2'' x 12'4'' |
|
Second Level |
Bedroom |
|
|
8'6'' x 12'10'' |
|
Second Level |
4pc Bathroom |
|
|
Measurements not available |
|
Second Level |
3pc Bathroom |
|
|
Measurements not available |
|
Basement |
Recreation Room |
|
|
16'3'' x 22'7'' |
|
Basement |
4pc Bathroom |
|
|
Measurements not available |
|
Main Level |
Living Room |
|
|
17'1'' x 16'6'' |
|
Main Level |
Kitchen |
|
|
8'10'' x 10'4'' |
|
Main Level |
Dining Room |
|
|
8'2'' x 10'4'' |
|
Main Level |
2pc Bathroom |
|
|
Measurements not available |
https://www.realtor.ca/real-estate/27076802/58-meadowridge-street-kitchener

