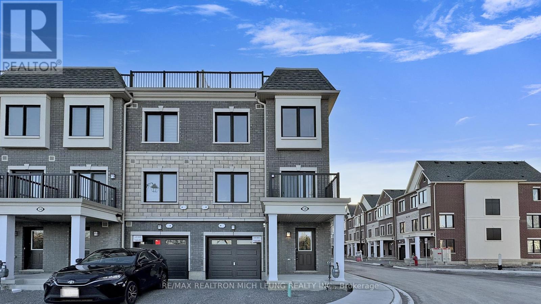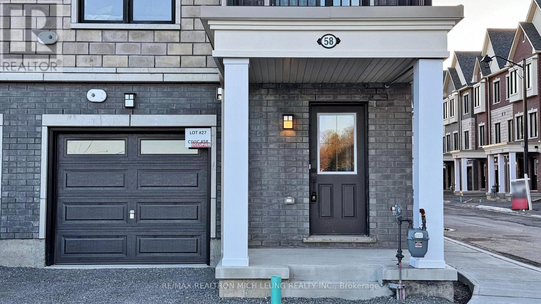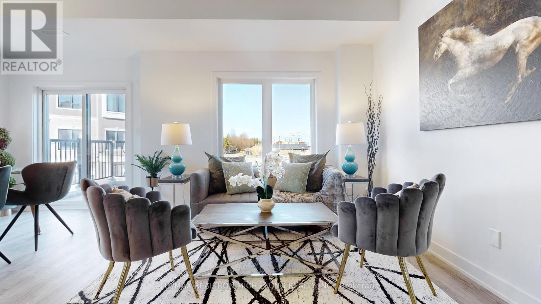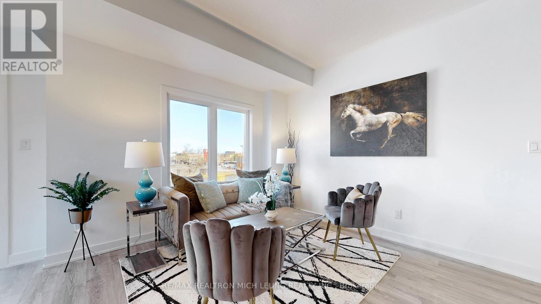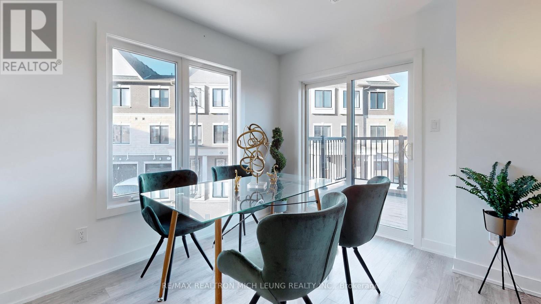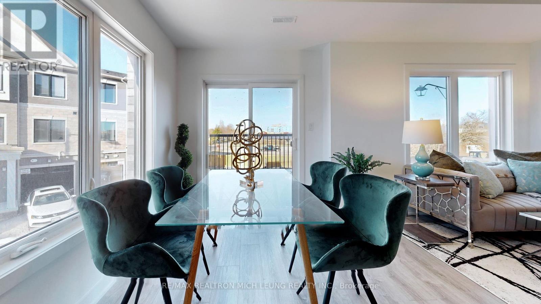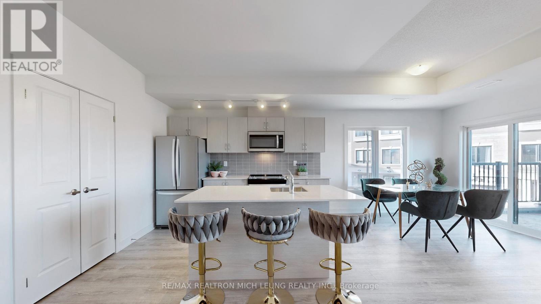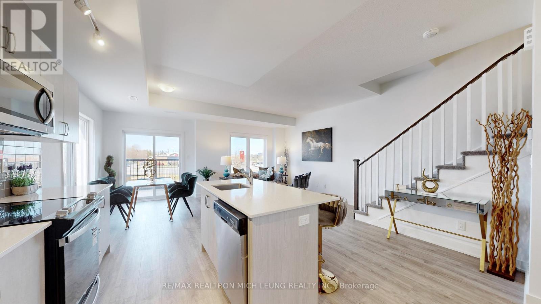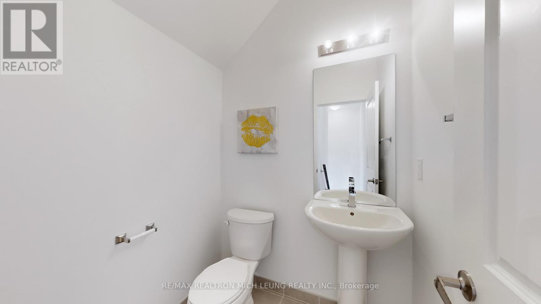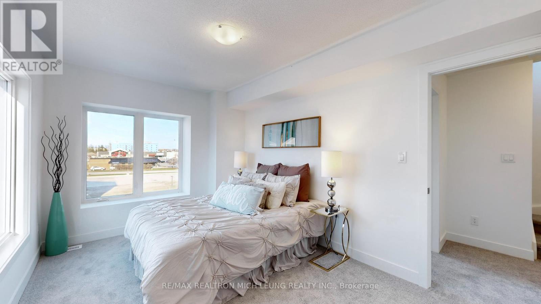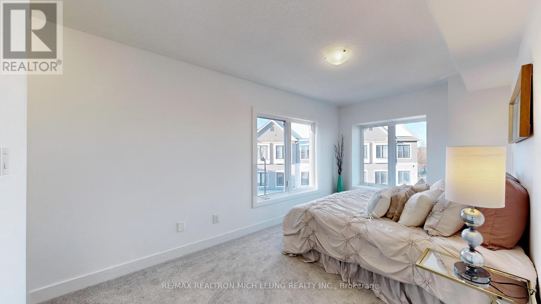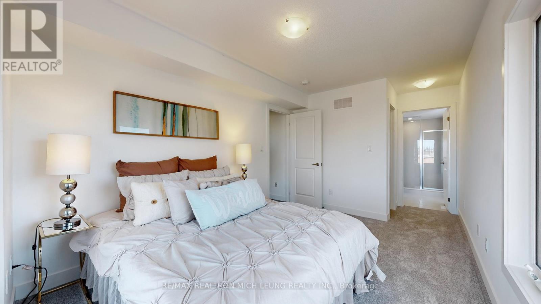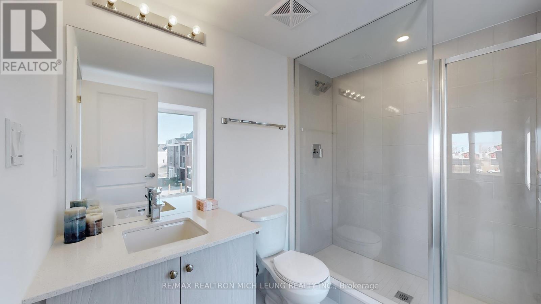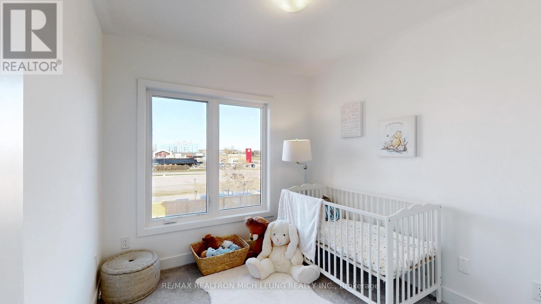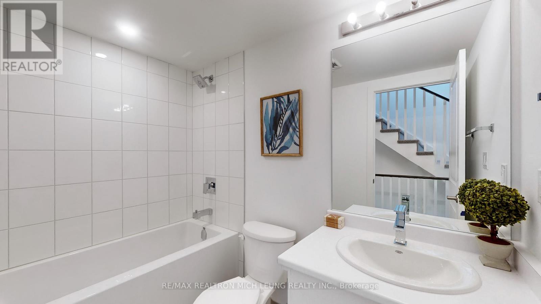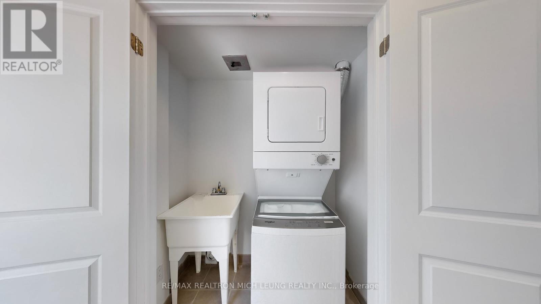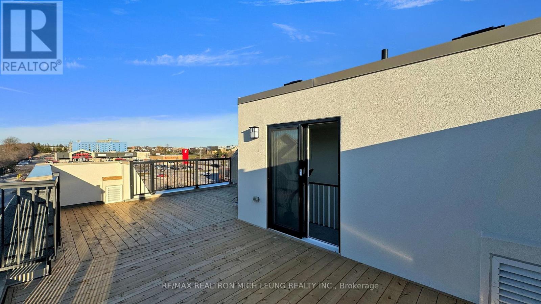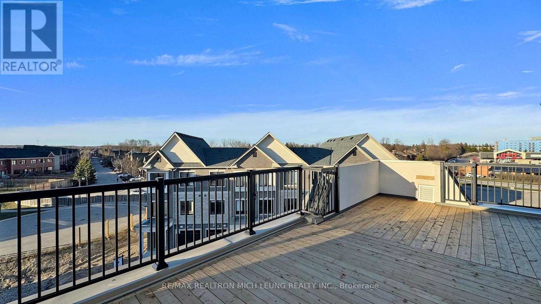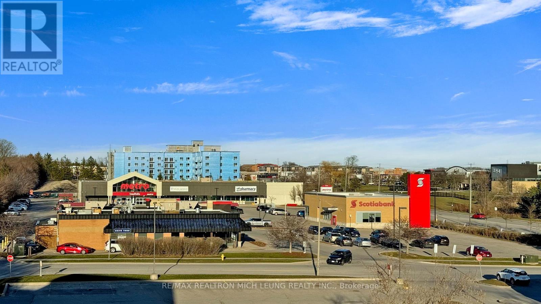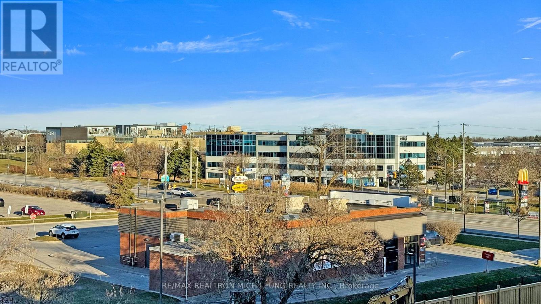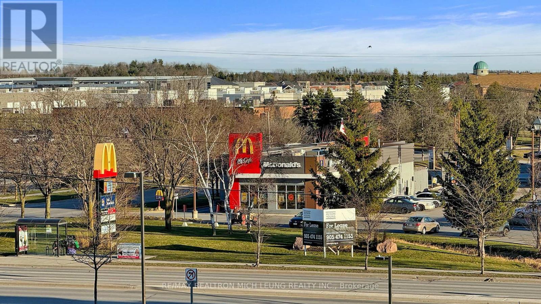58 Covington Cres Whitchurch-Stouffville, Ontario L4A 4W8
$799,999Maintenance, Parcel of Tied Land
$114.31 Monthly
Maintenance, Parcel of Tied Land
$114.31 MonthlyWelcome To Your Dream Home, Nestled In The Heart Of Stouffville. This Brand-New, Sun-Drenched Corner Unit Townhouse Offers An Unobstructed View And Abundant natural light. The Functional Layout Includes Direct Access To Garage With Extra Storage. This Property Has Never Been Lived In Or Rented Out. The Open-Concept Main Level Boasts A 9ft Ceiling And A Stunning Kitchen Complete With A Large Center Island, Full-Size Stainless Steel Appliances, Quartz Countertop And Backsplash. The Primary Bedroom Features A Walk-In Closet And Three-Piece Ensuite. The Upper Floor Opens Up To A Massive, Private Rooftop Terrace - The Perfect Spot For Relaxation Or Hosting A Summer Party! Visitor Parking Is Conveniently Located Right At The Door! Located In A Desirable, Family-Friendly Neighborhood, This Home Is Within Walking Distance To Schools, Shopping, Dining, Grocery Stores, Parks & Trails. Mins To Go Train, Golf And Many More Amenities. This Is The Perfect Place To Call Home! **** EXTRAS **** Stainless Steel: Fridge, Stove, Dishwasher, Over The Range Microwave. Washer, Dryer. A/C (id:12178)
Property Details
| MLS® Number | N8213096 |
| Property Type | Single Family |
| Community Name | Stouffville |
| Amenities Near By | Public Transit, Schools |
| Community Features | School Bus |
| Parking Space Total | 2 |
| View Type | View |
Building
| Bathroom Total | 3 |
| Bedrooms Above Ground | 2 |
| Bedrooms Total | 2 |
| Construction Style Attachment | Attached |
| Cooling Type | Central Air Conditioning |
| Exterior Finish | Brick, Stone |
| Heating Fuel | Natural Gas |
| Heating Type | Forced Air |
| Stories Total | 3 |
| Type | Row / Townhouse |
Parking
| Attached Garage |
Land
| Acreage | No |
| Land Amenities | Public Transit, Schools |
| Size Irregular | 17.98 X 51.4 Ft ; Site Area 999.00 F |
| Size Total Text | 17.98 X 51.4 Ft ; Site Area 999.00 F |
Rooms
| Level | Type | Length | Width | Dimensions |
|---|---|---|---|---|
| Third Level | Primary Bedroom | 3.87 m | 2.99 m | 3.87 m x 2.99 m |
| Third Level | Bedroom 2 | 2.87 m | 2.5 m | 2.87 m x 2.5 m |
| Main Level | Living Room | 5.55 m | 3.17 m | 5.55 m x 3.17 m |
| Main Level | Dining Room | 5.55 m | 3.17 m | 5.55 m x 3.17 m |
| Main Level | Kitchen | 4.36 m | 2.78 m | 4.36 m x 2.78 m |
https://www.realtor.ca/real-estate/26719973/58-covington-cres-whitchurch-stouffville-stouffville

