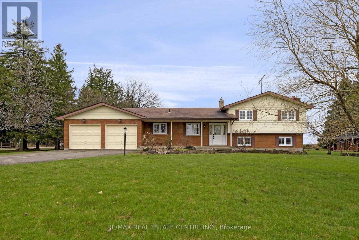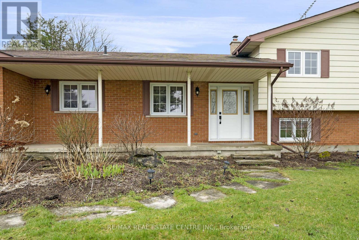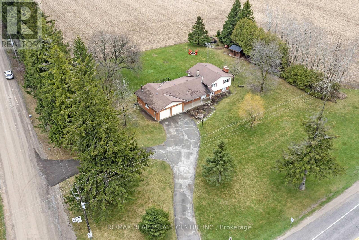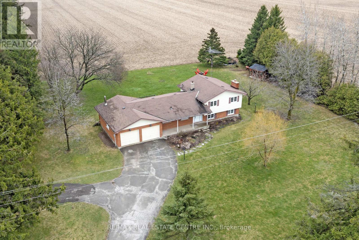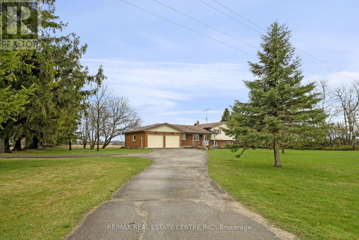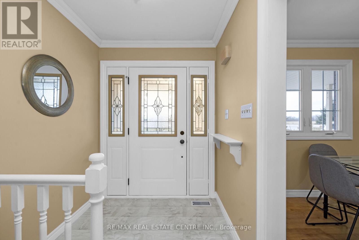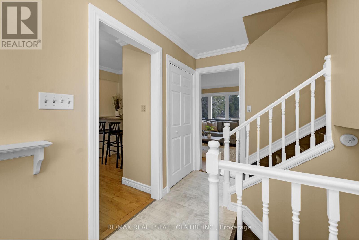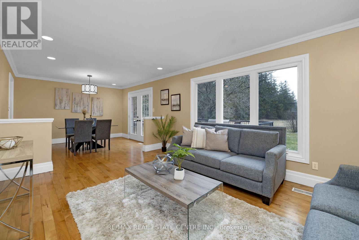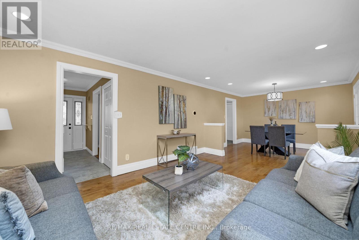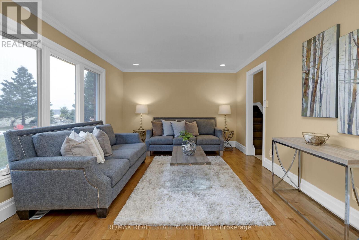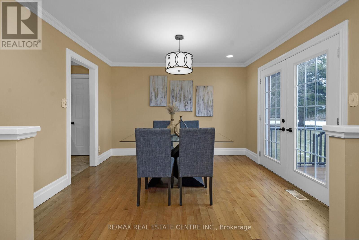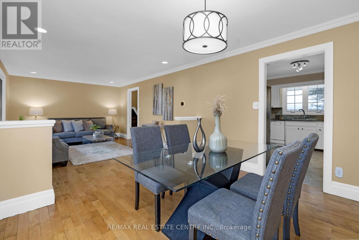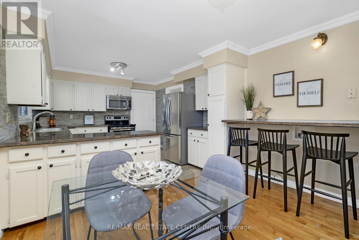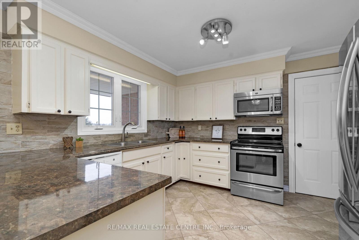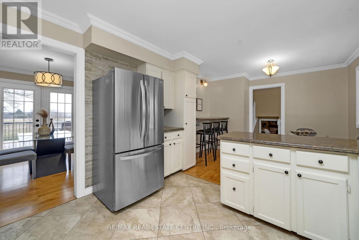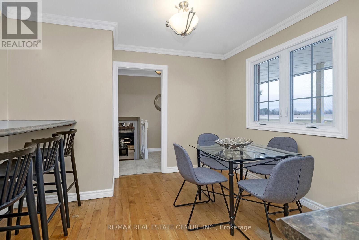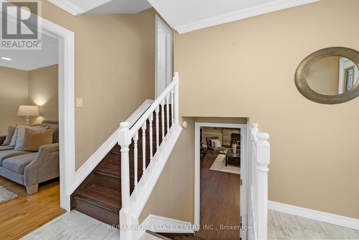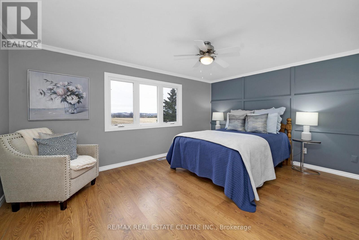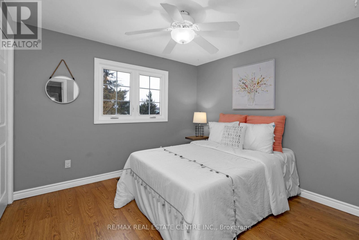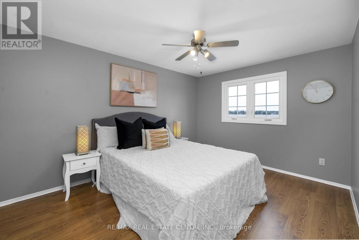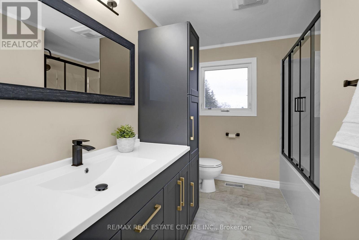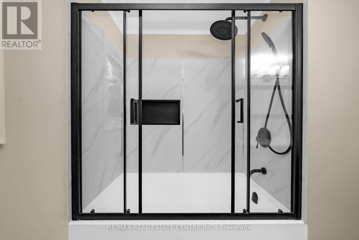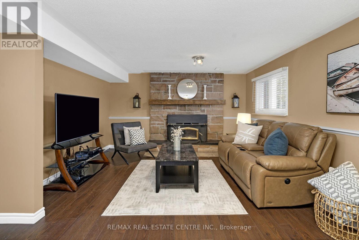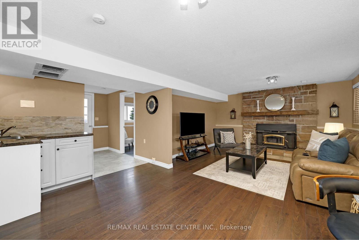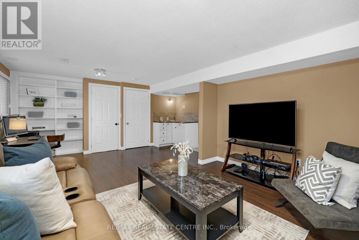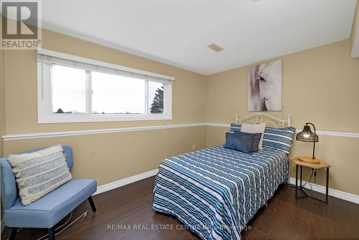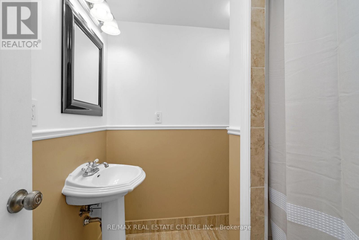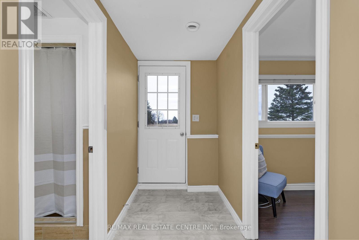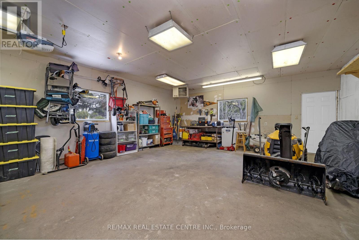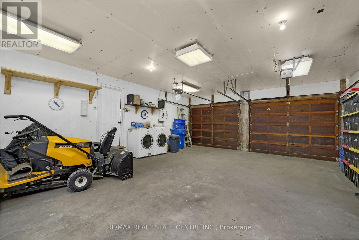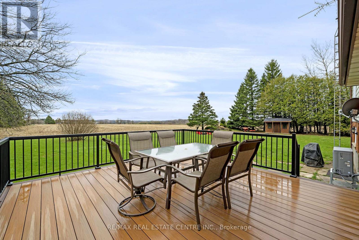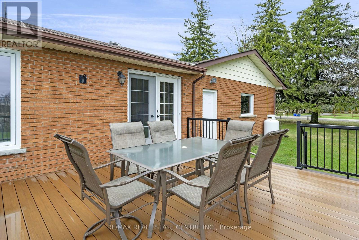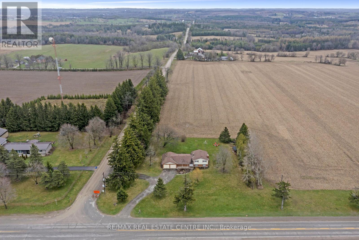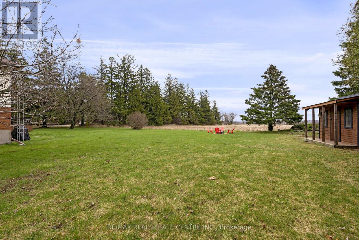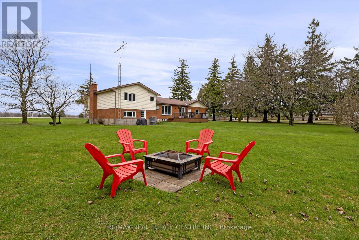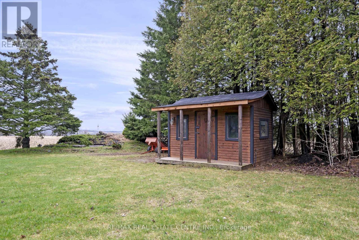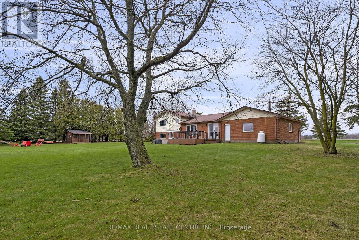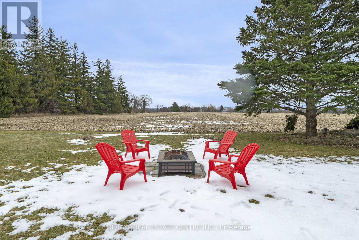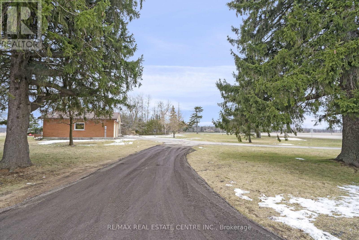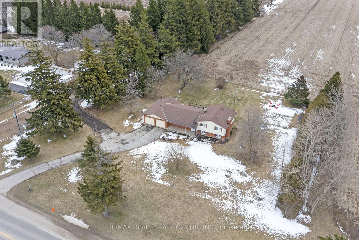4 Bedroom
2 Bathroom
Fireplace
Central Air Conditioning
Heat Pump
$1,249,999
I can see for miles and miles, and you will too at this sensational property. Conveniently situated with 2 driveways, is this fabulous sidesplit bungalow. Bright and inviting is the name of the game here with a lovely kitchen, living and dining room. Room for everyone upstairs with 3 spacious bedrooms and a sensational brand new bathroom. Downstairs is it's own cool space with a warm family room, bedroom and bathroom, plus a kitchenette wired for a fridge and oven. PLUS, the basement walks right out. Can it get any better? Sure can! An oversized 2 car garage that is insulated, drywalled and heated by a propane heater to keep all your toys toasty AND almost an acre of beauty with tons of space and a fire pit to sit and watch the star filled skies. **** EXTRAS **** Heat Pump and Furnace (2024),Upper Level Main Bathroom(2024),Freshly Painted Throughout(2024),Windows and Exterior Doors(2022-2024),Composite Deck with Metal Railings(2024),Ceiling Fans in Bdrms(2024),Propane Tank and Heater in Garage(2023) (id:12178)
Open House
This property has open houses!
Starts at:
2:00 pm
Ends at:
4:00 pm
Property Details
|
MLS® Number
|
X8176356 |
|
Property Type
|
Single Family |
|
Community Name
|
Rural Erin |
|
Community Features
|
School Bus |
|
Features
|
Level Lot |
|
Parking Space Total
|
12 |
Building
|
Bathroom Total
|
2 |
|
Bedrooms Above Ground
|
4 |
|
Bedrooms Total
|
4 |
|
Basement Development
|
Unfinished |
|
Basement Type
|
N/a (unfinished) |
|
Construction Style Attachment
|
Detached |
|
Construction Style Split Level
|
Sidesplit |
|
Cooling Type
|
Central Air Conditioning |
|
Exterior Finish
|
Brick, Vinyl Siding |
|
Fireplace Present
|
Yes |
|
Heating Fuel
|
Electric |
|
Heating Type
|
Heat Pump |
|
Type
|
House |
Parking
Land
|
Acreage
|
No |
|
Sewer
|
Septic System |
|
Size Irregular
|
200 X 197.93 Ft ; 0.91 Acre As Per Mpac |
|
Size Total Text
|
200 X 197.93 Ft ; 0.91 Acre As Per Mpac|1/2 - 1.99 Acres |
Rooms
| Level |
Type |
Length |
Width |
Dimensions |
|
Basement |
Other |
8.01 m |
6.97 m |
8.01 m x 6.97 m |
|
Lower Level |
Family Room |
6.1 m |
2 m |
6.1 m x 2 m |
|
Lower Level |
Bedroom 4 |
3.41 m |
2.97 m |
3.41 m x 2.97 m |
|
Main Level |
Foyer |
3.56 m |
1.83 m |
3.56 m x 1.83 m |
|
Main Level |
Kitchen |
3.49 m |
3.32 m |
3.49 m x 3.32 m |
|
Main Level |
Eating Area |
3.51 m |
2.82 m |
3.51 m x 2.82 m |
|
Main Level |
Dining Room |
3.56 m |
3.12 m |
3.56 m x 3.12 m |
|
Main Level |
Living Room |
4.98 m |
3.56 m |
4.98 m x 3.56 m |
|
Upper Level |
Primary Bedroom |
4.55 m |
3.56 m |
4.55 m x 3.56 m |
|
Upper Level |
Bedroom 2 |
4.14 m |
3.01 m |
4.14 m x 3.01 m |
|
Upper Level |
Bedroom 3 |
3.16 m |
|
3.16 m x Measurements not available |
Utilities
|
Electricity
|
Installed |
|
Cable
|
Available |
https://www.realtor.ca/real-estate/26673781/5778-8th-line-erin-rural-erin

