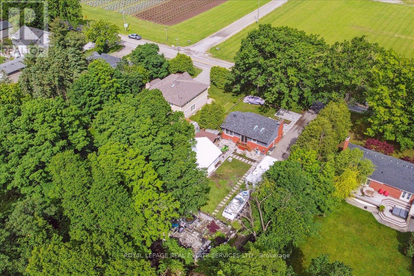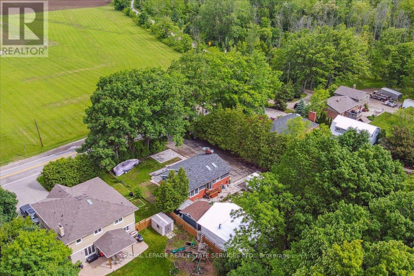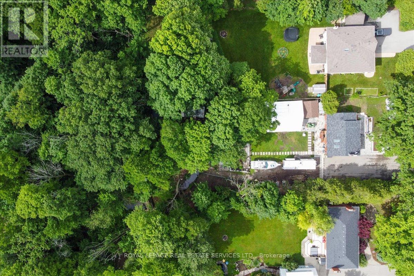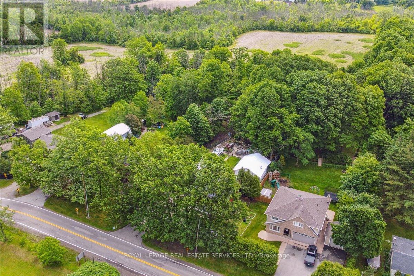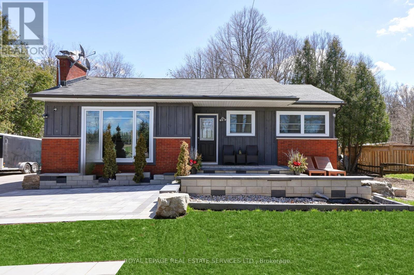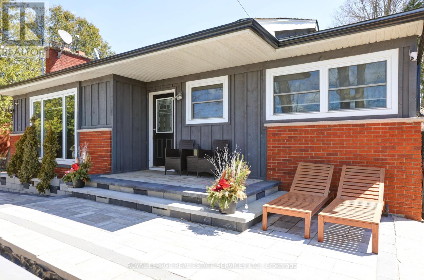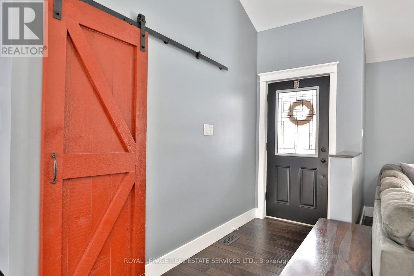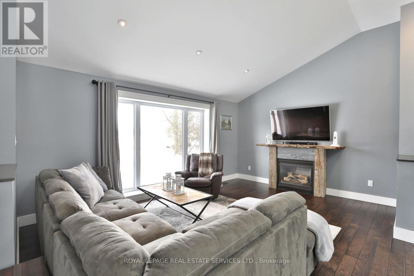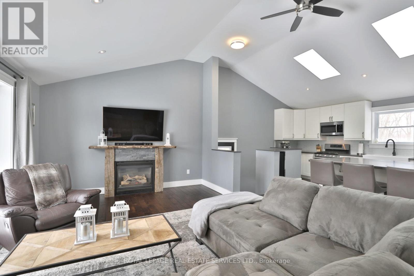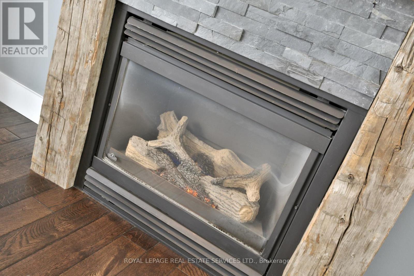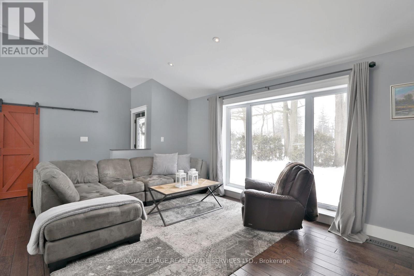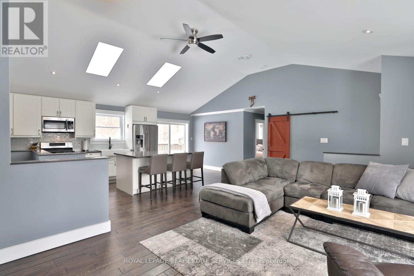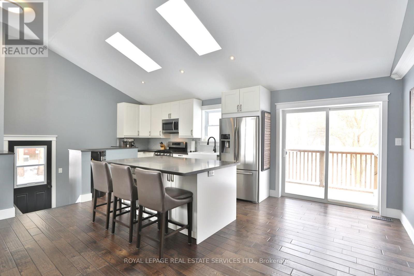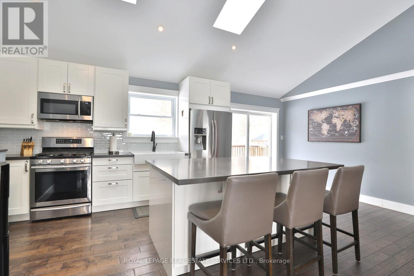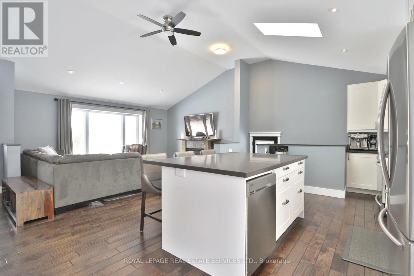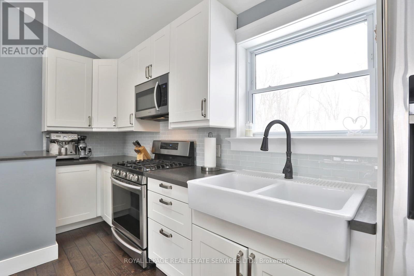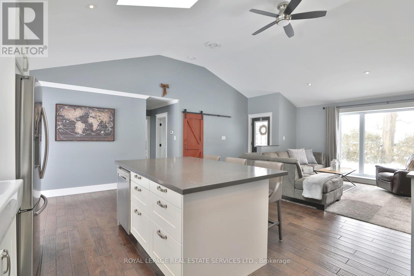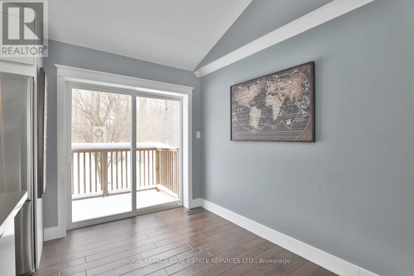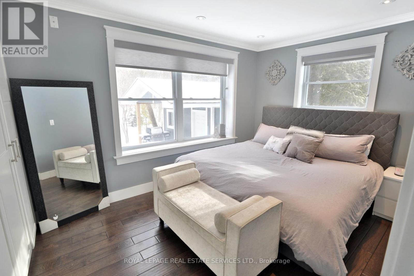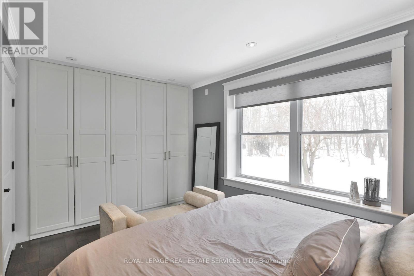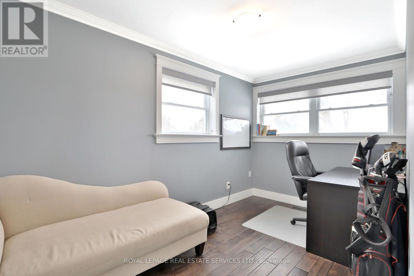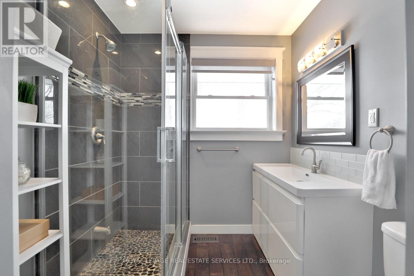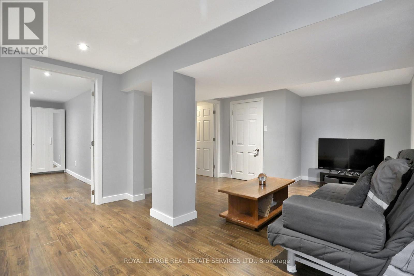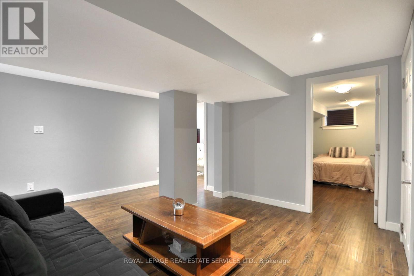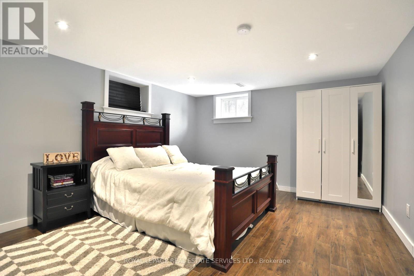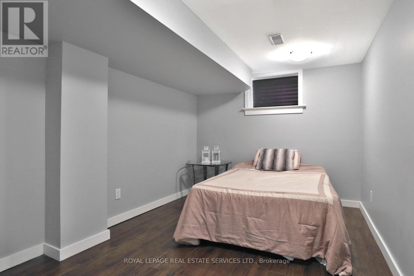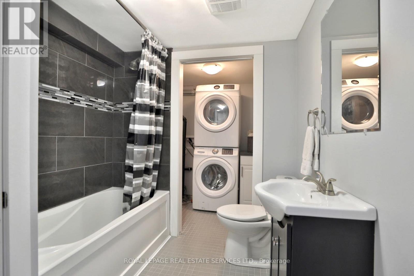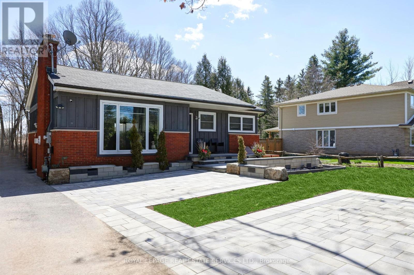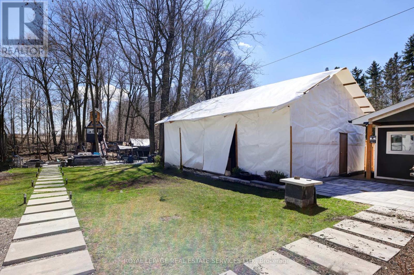2 Bedroom
2 Bathroom
Bungalow
Fireplace
Central Air Conditioning
Forced Air
$1,439,900
Approx. acre of peace & serenity with RENOVATED BUNGALOW on 89' x 236' lot. Perfect for investors!!! Build your dream home or ideal for an addition!! This 2+ 2 bedroom bungalow has been completely renovated! Spectacular features incl handscraped hardwood throughout main level, smooth ceilings, potlights & gas fireplace. Charming Curb appeal is graciously inviting w/covered porch, red brick & wood siding. Spacious open concept main floor layout w/vaulted ceilings! Impressive Great room with picture window & gas fireplace, rustic wood mantle & charming Barn door all add to the country ambiance. Great room is open to dream white kitchen with quartz counters, stainless steel appliances including gas stove, glass mosaic backsplash, skylights & pot lights. Centre island with breakfast bar, plenty of seating, pots & pan drawers, eat- in area w/walk out to backyard. 2 Bedrooms on main level with newer 3 pc bathroom with glass shower. Primary bedroom boasts crown moulding & built-in closet. Lower level fully finished with 3 additional rooms. Easily converted to bedrooms, or use as gym or office space. 4pc bathroom with laundry facilities. Cold room. MECHANICALS: furnace ( 2016) Air conditioner (2016 ), electrical & plumbing ( 2016) Newer water softener/filtration system/uv light, New pressure tank.(2022) New eavestrough (2021). Weeping tile & waterproof vapour barrier (2022). OUTDOOR OASIS THAT IS PERFECT FOR ENTERTAINING! Sunny & private treed lot w/NEW storage shed. Massive driveway for your fleet of cars. ENJOY THE BEST OF THE OUTDOORS. COUNTRY LIVING just minutes away from Burlington & just on the outskirts of Waterdown. Do not miss your opportunity to own your piece of country in the city! Easy access to the highways, Bruce trail, Waterdown downtown village, top tier restaurants & shopping! NOTE: TENANT IS WILLING TO STAY CALL LA FOR INFO *NO GARAGE ON THIS PROPERTY* (id:12178)
Property Details
|
MLS® Number
|
X8310738 |
|
Property Type
|
Single Family |
|
Community Name
|
Waterdown |
|
Amenities Near By
|
Place Of Worship |
|
Features
|
Wooded Area |
|
Parking Space Total
|
8 |
|
Structure
|
Porch |
Building
|
Bathroom Total
|
2 |
|
Bedrooms Above Ground
|
2 |
|
Bedrooms Total
|
2 |
|
Appliances
|
Water Softener, Dryer, Hot Tub, Refrigerator, Stove, Washer, Window Coverings |
|
Architectural Style
|
Bungalow |
|
Basement Development
|
Finished |
|
Basement Type
|
Full (finished) |
|
Construction Style Attachment
|
Detached |
|
Cooling Type
|
Central Air Conditioning |
|
Exterior Finish
|
Wood |
|
Fire Protection
|
Security System |
|
Fireplace Present
|
Yes |
|
Fireplace Total
|
1 |
|
Foundation Type
|
Poured Concrete |
|
Heating Fuel
|
Natural Gas |
|
Heating Type
|
Forced Air |
|
Stories Total
|
1 |
|
Type
|
House |
Land
|
Acreage
|
No |
|
Land Amenities
|
Place Of Worship |
|
Sewer
|
Septic System |
|
Size Irregular
|
89 X 236 Ft |
|
Size Total Text
|
89 X 236 Ft|under 1/2 Acre |
|
Surface Water
|
River/stream |
Rooms
| Level |
Type |
Length |
Width |
Dimensions |
|
Basement |
Bedroom 3 |
4.72 m |
2.74 m |
4.72 m x 2.74 m |
|
Basement |
Bedroom 4 |
4.22 m |
3.76 m |
4.22 m x 3.76 m |
|
Basement |
Other |
4.42 m |
3.73 m |
4.42 m x 3.73 m |
|
Main Level |
Great Room |
5.23 m |
3.9 m |
5.23 m x 3.9 m |
|
Main Level |
Kitchen |
4.57 m |
4.11 m |
4.57 m x 4.11 m |
|
Main Level |
Eating Area |
2.9 m |
2.29 m |
2.9 m x 2.29 m |
|
Main Level |
Primary Bedroom |
3.81 m |
2.74 m |
3.81 m x 2.74 m |
|
Main Level |
Bedroom 2 |
3.96 m |
2.29 m |
3.96 m x 2.29 m |
https://www.realtor.ca/real-estate/26853952/576-parkside-drive-hamilton-waterdown

