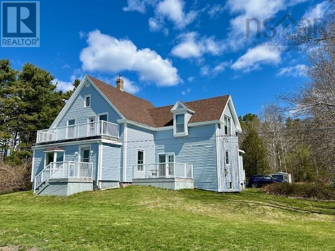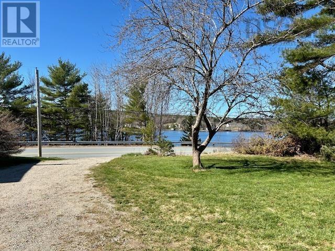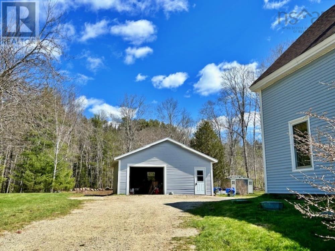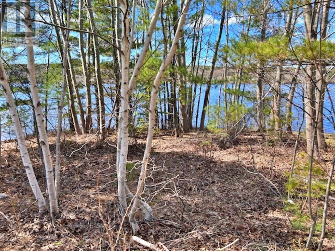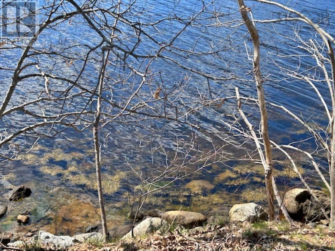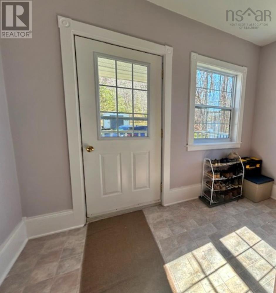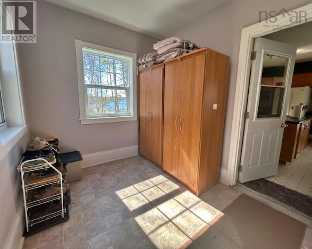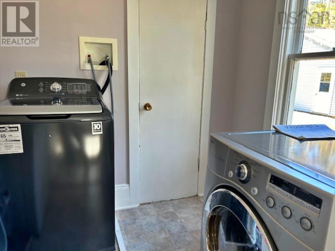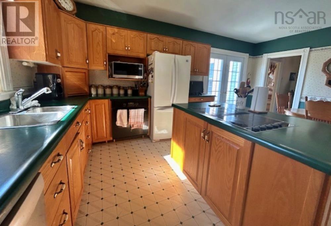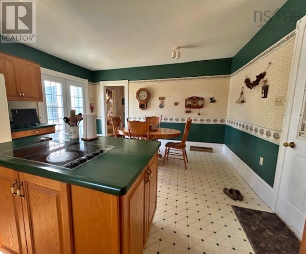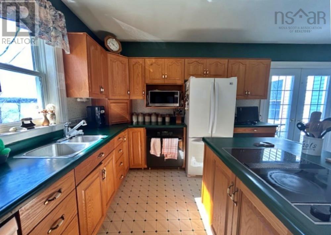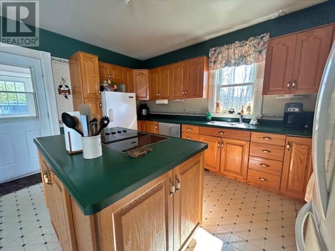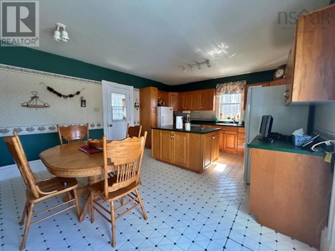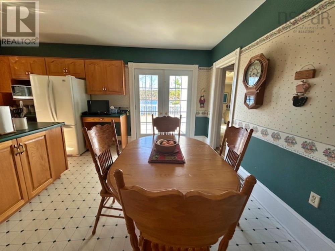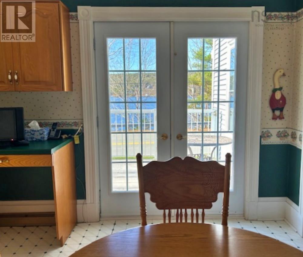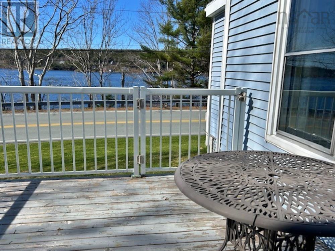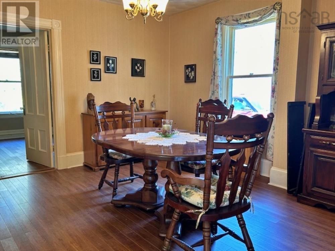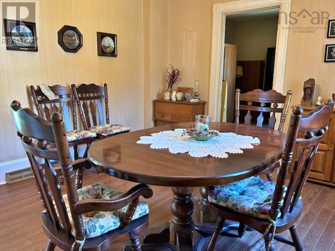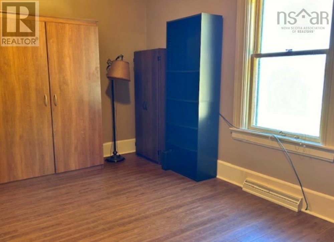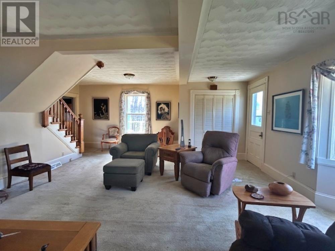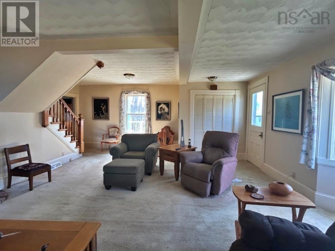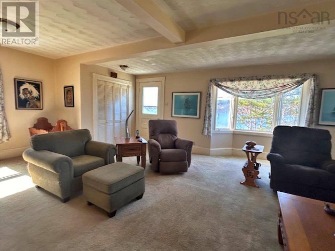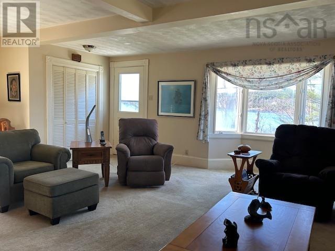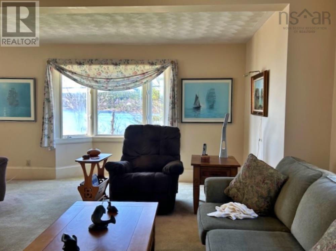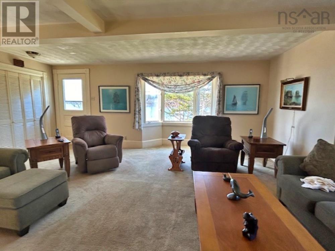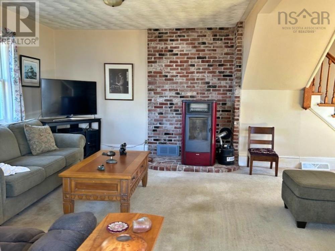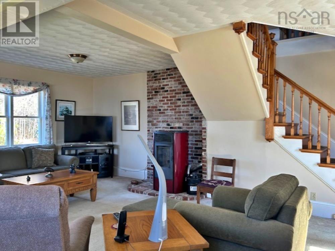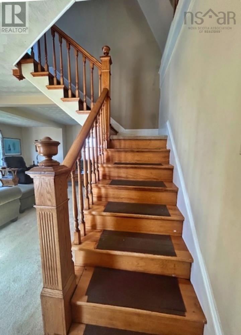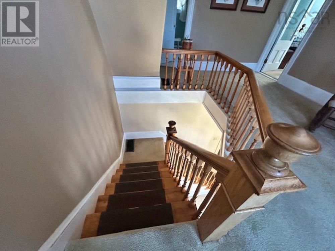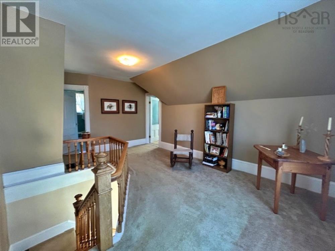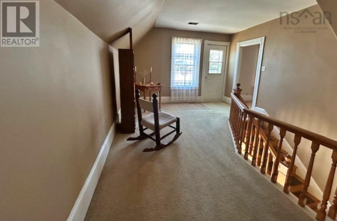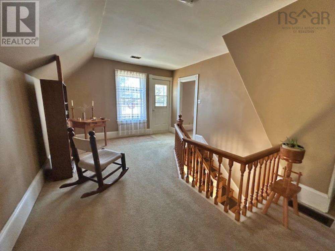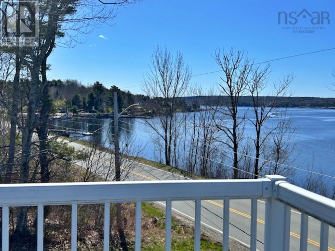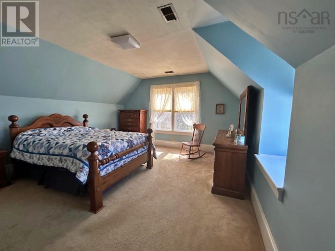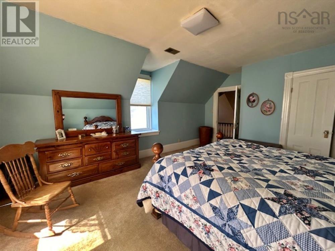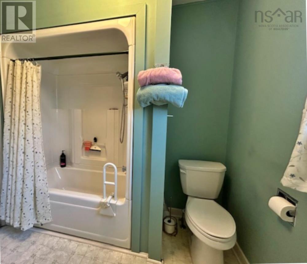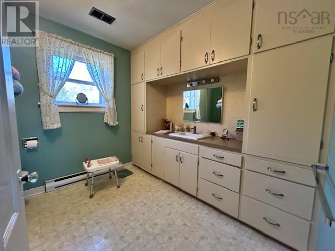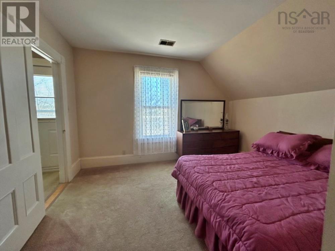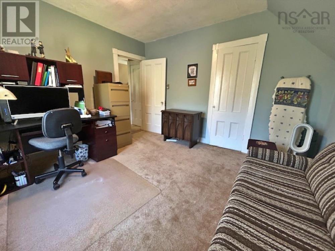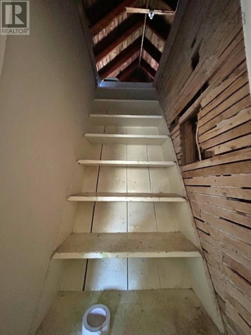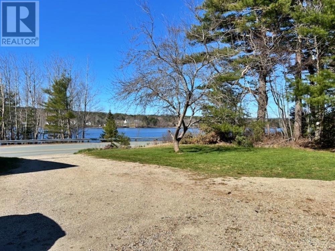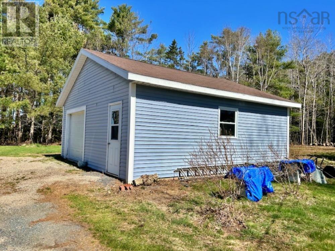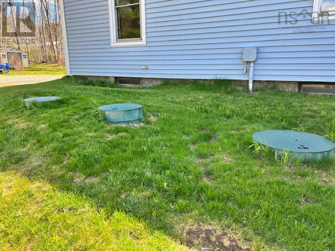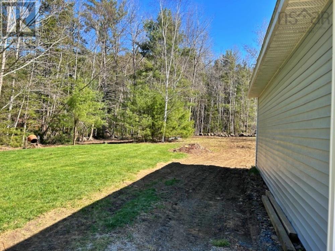4 Bedroom
1 Bathroom
Waterfront
Acreage
Partially Landscaped
$649,000
Nestled along the winding bends of the river, this century home exudes timeless charm and elegance. It's spacious layout offers bright panoramic views of the tranquil LaHave River, expansive windows, and upper and lower verandas for the full enjoyment of waterfront living. With generous living areas and cozy nooks, it's a haven for intimate gatherings and quiet contemplation. A generous 2.31 acres plus a water front lot across the road is perfect for enjoying lazy afternoons on the veranda or a special spot for a future dock (with approval) and perhaps a boat for summer enjoyment. With a blend of historic allure and contemporary comforts, this river front home offers a truly enchanting lifestyle. A newer good-sized, partially insulated garage with power makes a great place for toys, vehicles or a workshop. Feature sheet available with much more information.A new septic system was installed under the straight pipe system and paid for. (id:12178)
Property Details
|
MLS® Number
|
202408513 |
|
Property Type
|
Single Family |
|
Community Name
|
Middle Lahave |
|
Amenities Near By
|
Place Of Worship |
|
Community Features
|
School Bus |
|
Features
|
Treed |
|
Structure
|
Shed |
|
View Type
|
River View |
|
Water Front Type
|
Waterfront |
Building
|
Bathroom Total
|
1 |
|
Bedrooms Above Ground
|
4 |
|
Bedrooms Total
|
4 |
|
Appliances
|
Cooktop - Electric, Oven - Electric, Dishwasher, Dryer, Washer, Freezer - Stand Up, Microwave, Refrigerator |
|
Basement Development
|
Unfinished |
|
Basement Features
|
Walk Out |
|
Basement Type
|
Partial (unfinished) |
|
Constructed Date
|
1905 |
|
Construction Style Attachment
|
Detached |
|
Exterior Finish
|
Vinyl |
|
Flooring Type
|
Carpeted, Laminate, Vinyl |
|
Foundation Type
|
Stone |
|
Stories Total
|
2 |
|
Total Finished Area
|
2046 Sqft |
|
Type
|
House |
|
Utility Water
|
Drilled Well |
Parking
|
Garage
|
|
|
Detached Garage
|
|
|
Gravel
|
|
Land
|
Acreage
|
Yes |
|
Land Amenities
|
Place Of Worship |
|
Landscape Features
|
Partially Landscaped |
|
Sewer
|
Septic System |
|
Size Irregular
|
2.3712 |
|
Size Total
|
2.3712 Ac |
|
Size Total Text
|
2.3712 Ac |
Rooms
| Level |
Type |
Length |
Width |
Dimensions |
|
Second Level |
Bedroom |
|
|
12.6x12.4 |
|
Second Level |
Bedroom |
|
|
14.2x11.3 |
|
Second Level |
Primary Bedroom |
|
|
18.6x14.2 |
|
Second Level |
Foyer |
|
|
17.5x12.10 |
|
Second Level |
Bath (# Pieces 1-6) |
|
|
8x10 |
|
Second Level |
Other |
|
|
Veranda 7x24 |
|
Main Level |
Foyer |
|
|
10.7x7.8 |
|
Main Level |
Laundry Room |
|
|
5.4x7.5 |
|
Main Level |
Eat In Kitchen |
|
|
20.6x14.2 |
|
Main Level |
Dining Room |
|
|
14.2x14 |
|
Main Level |
Bedroom |
|
|
14.6x11.2 |
|
Main Level |
Living Room |
|
|
25x20.4 |
|
Main Level |
Other |
|
|
Veranda 10x12 |
https://www.realtor.ca/real-estate/26808269/5752-highway-332-middle-lahave-middle-lahave

