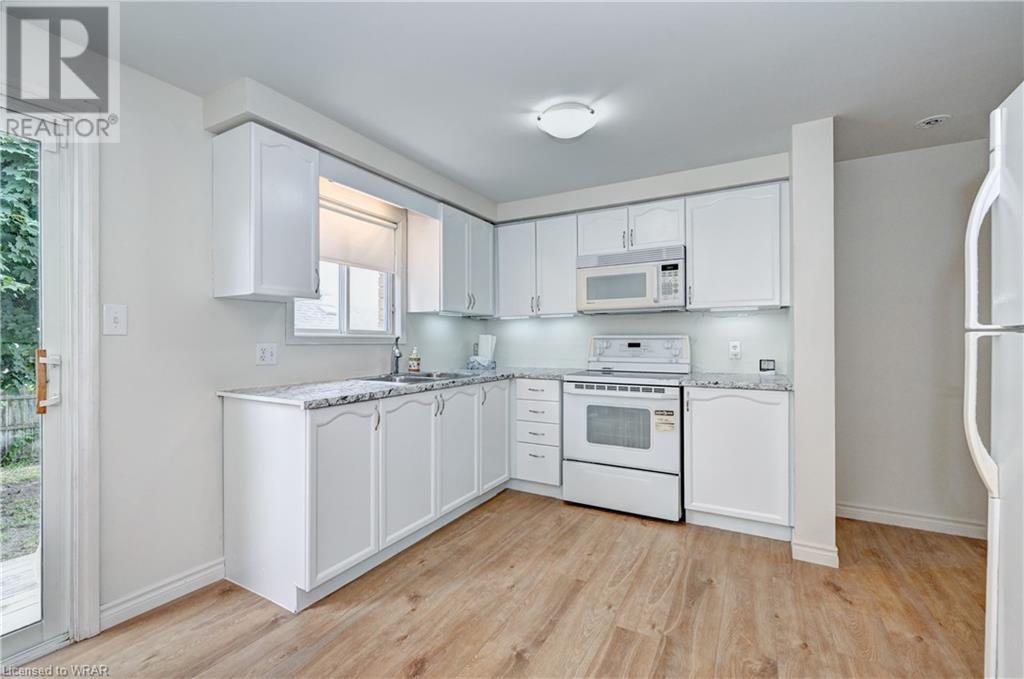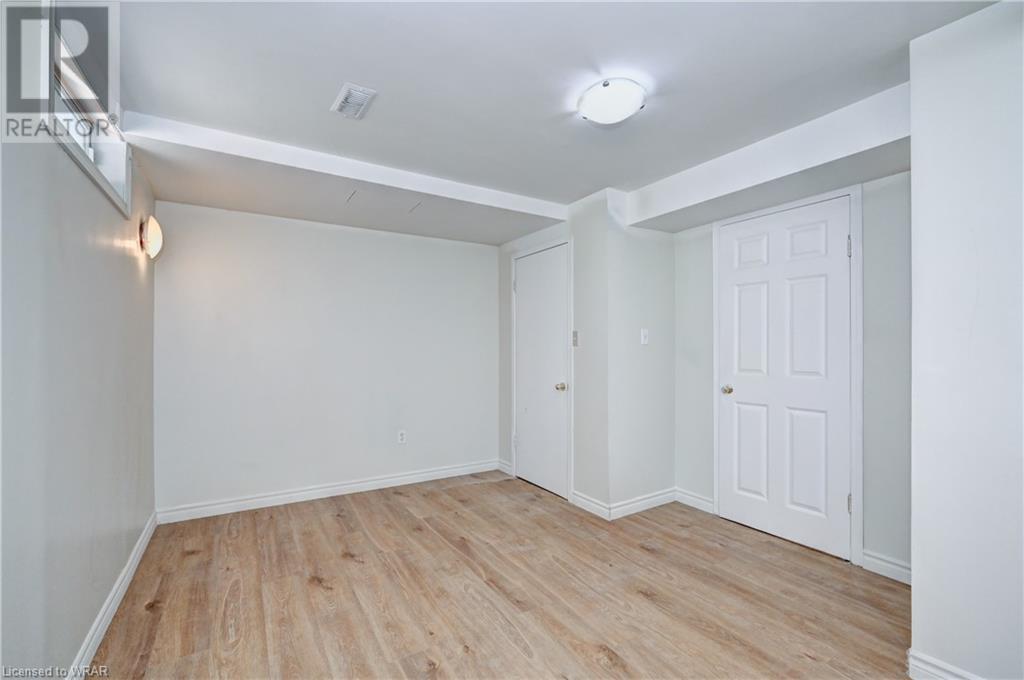3 Bedroom
2 Bathroom
1450 sqft
2 Level
Central Air Conditioning
Forced Air
$599,900
Lovely Semi Detached Home (Looks & Feels Like a Detached) on a Large Wide Lot in Preston Close to All the Conveniences, Minutes From Schools, Highway 401, Parks, Hespeler road Shopping etc. Fully Finished From Top To Bottom & is Completely Carpet Free, Parking for 3 Cars on the Driveway. (A Detached Or Attached Garage Can be Added Anytime) Recently Updated With Open Concept Living Room With Laminate Flooring & Pot Lights . Beautiful White Kitchen & Open Concept Dining Room With Sliders To a Larger Private Backyard With A Deck, A Huge Shed. @nd Floor With 3 Bedrooms & A Full 4 Pce Updated Washroom. Fully Finished Basement With Another Full 3 Pce Updated Washroom. Recreation Room . Laundry Room. Newer Furnace & Central Ac (2017). (id:12178)
Property Details
|
MLS® Number
|
40609018 |
|
Property Type
|
Single Family |
|
Amenities Near By
|
Hospital, Park, Place Of Worship, Playground, Schools |
|
Community Features
|
Community Centre, School Bus |
|
Equipment Type
|
Water Heater |
|
Features
|
Paved Driveway |
|
Parking Space Total
|
3 |
|
Rental Equipment Type
|
Water Heater |
Building
|
Bathroom Total
|
2 |
|
Bedrooms Above Ground
|
3 |
|
Bedrooms Total
|
3 |
|
Appliances
|
Dryer, Refrigerator, Stove, Washer |
|
Architectural Style
|
2 Level |
|
Basement Development
|
Finished |
|
Basement Type
|
Full (finished) |
|
Construction Style Attachment
|
Semi-detached |
|
Cooling Type
|
Central Air Conditioning |
|
Exterior Finish
|
Aluminum Siding, Brick |
|
Foundation Type
|
Poured Concrete |
|
Heating Fuel
|
Natural Gas |
|
Heating Type
|
Forced Air |
|
Stories Total
|
2 |
|
Size Interior
|
1450 Sqft |
|
Type
|
House |
|
Utility Water
|
Municipal Water |
Land
|
Access Type
|
Highway Nearby |
|
Acreage
|
No |
|
Land Amenities
|
Hospital, Park, Place Of Worship, Playground, Schools |
|
Sewer
|
Municipal Sewage System |
|
Size Depth
|
101 Ft |
|
Size Frontage
|
37 Ft |
|
Size Total
|
0|under 1/2 Acre |
|
Size Total Text
|
0|under 1/2 Acre |
|
Zoning Description
|
R51 |
Rooms
| Level |
Type |
Length |
Width |
Dimensions |
|
Second Level |
4pc Bathroom |
|
|
Measurements not available |
|
Second Level |
Bedroom |
|
|
9'6'' x 8'0'' |
|
Second Level |
Bedroom |
|
|
11'2'' x 8'2'' |
|
Second Level |
Primary Bedroom |
|
|
13'8'' x 11'2'' |
|
Basement |
Laundry Room |
|
|
5'0'' x 15'0'' |
|
Basement |
Recreation Room |
|
|
11'0'' x 15'0'' |
|
Basement |
3pc Bathroom |
|
|
Measurements not available |
|
Main Level |
Living Room |
|
|
12'4'' x 16'0'' |
|
Main Level |
Kitchen |
|
|
11'1'' x 11'2'' |
|
Main Level |
Dining Room |
|
|
11'1'' x 6'9'' |
https://www.realtor.ca/real-estate/27067272/572-mortimer-drive-cambridge











































