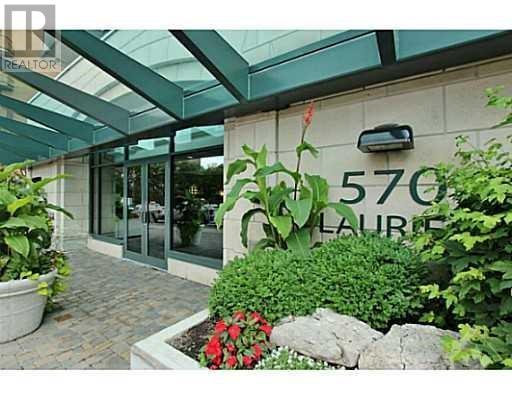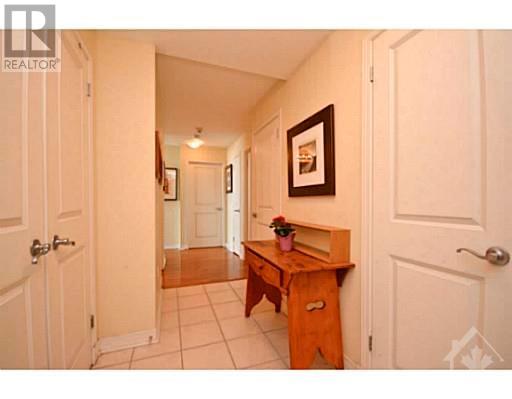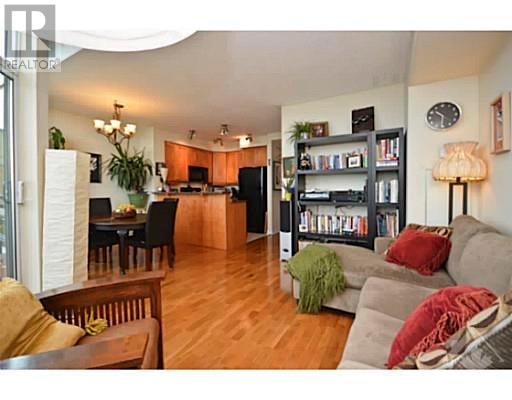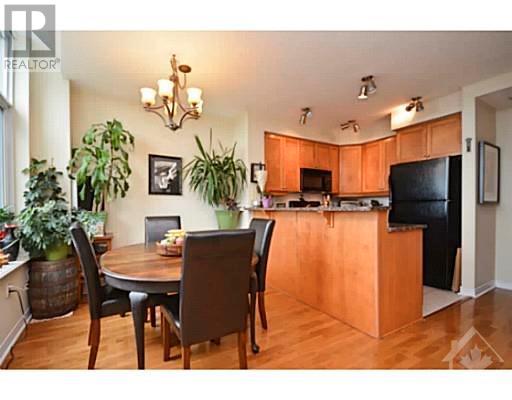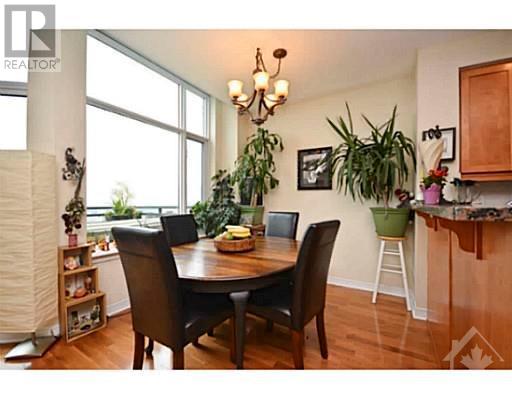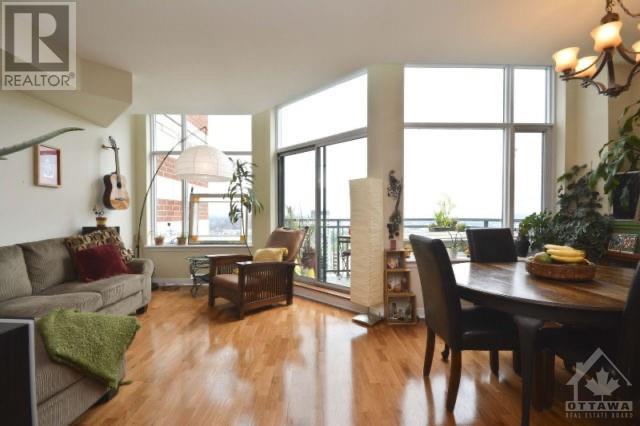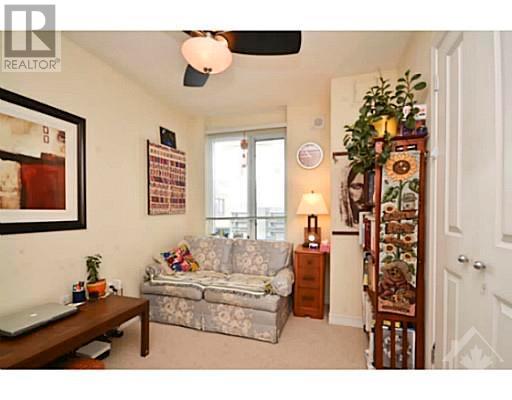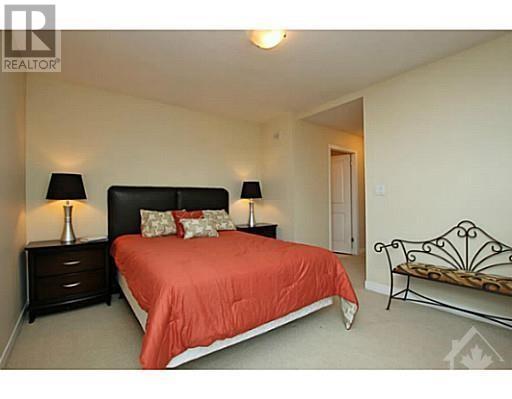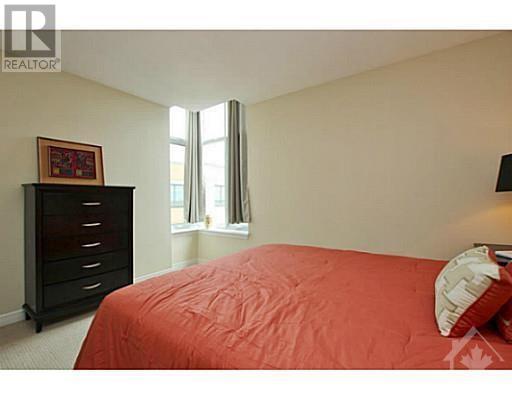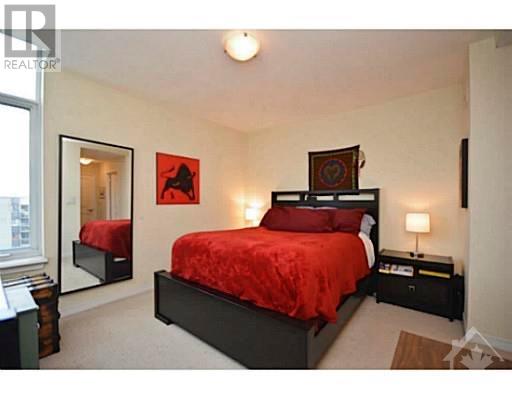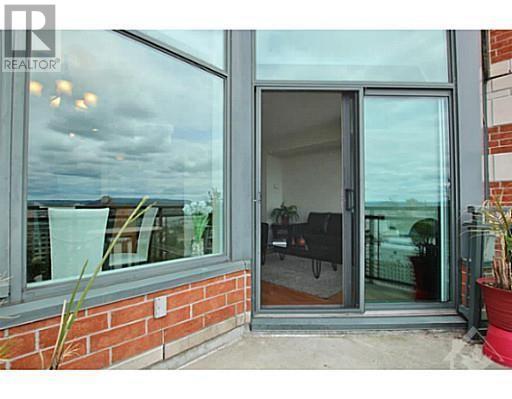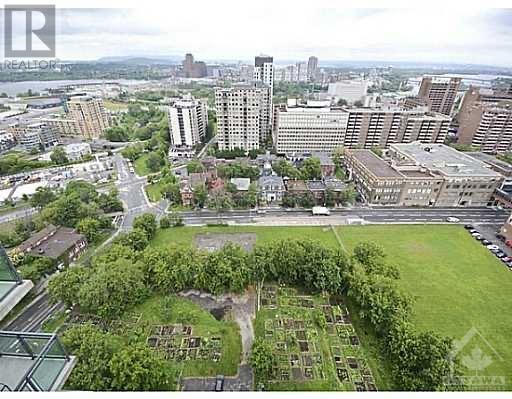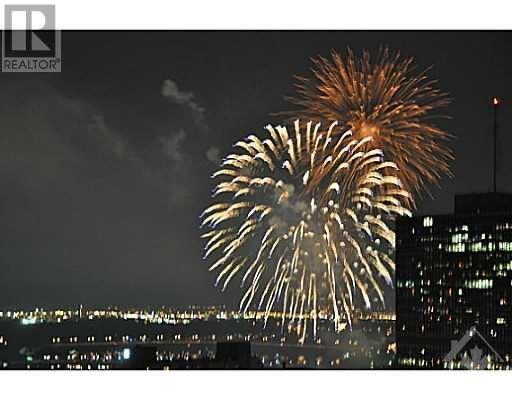2 Bedroom
2 Bathroom
Indoor Pool
Central Air Conditioning
Forced Air
$2,800 Monthly
PENTHOUSE! Great location w/a wonderful view of downtown, Ottawa River and Gatineau Hills. This ELEGANT 2 bed, 2 bath CORNER condo is for rent. Ideal for professional singles/couples. This unit features an open concept floorplan w/9ft ceilings. Kitchen features lots of cupboard & counter space. Granite in kitchen & in bathrooms. Spacious living and dining area with plenty of natural light. Primary bedroom offers a walk-in closet and 3 pc ensuite. Main bath w/Jacuzzi tub. Bedrooms are of a good size. Gleaming hardwood flooring throughout! In-suite laundry. Balcony. Central air. Heat, water, one underground parking spot (LEVEL 1) and a storage locker (LEVEL B) is included. The building features amenities including an indoor swimming pool, and gym (2ND FLOOR). Guest suite available for a fee (1ST FLOOR). Walking distance to parliament, downtown, Rideau Canal, Ottawa River, buses, grocery stores, parks, universities and more. ***NO SMOKING OR PETS PLEASE.*** (id:12178)
Property Details
|
MLS® Number
|
1390210 |
|
Property Type
|
Single Family |
|
Neigbourhood
|
Centre Town |
|
Amenities Near By
|
Public Transit, Recreation Nearby, Shopping |
|
Features
|
Corner Site, Balcony |
|
Parking Space Total
|
1 |
|
Pool Type
|
Indoor Pool |
Building
|
Bathroom Total
|
2 |
|
Bedrooms Above Ground
|
2 |
|
Bedrooms Total
|
2 |
|
Amenities
|
Laundry - In Suite |
|
Appliances
|
Refrigerator, Dishwasher, Dryer, Microwave, Stove, Washer |
|
Basement Development
|
Not Applicable |
|
Basement Type
|
None (not Applicable) |
|
Constructed Date
|
2004 |
|
Cooling Type
|
Central Air Conditioning |
|
Exterior Finish
|
Brick |
|
Flooring Type
|
Hardwood, Tile |
|
Heating Fuel
|
Natural Gas |
|
Heating Type
|
Forced Air |
|
Stories Total
|
1 |
|
Type
|
Apartment |
|
Utility Water
|
Municipal Water |
Parking
Land
|
Acreage
|
No |
|
Land Amenities
|
Public Transit, Recreation Nearby, Shopping |
|
Sewer
|
Municipal Sewage System |
|
Size Irregular
|
* Ft X * Ft |
|
Size Total Text
|
* Ft X * Ft |
|
Zoning Description
|
Residential |
Rooms
| Level |
Type |
Length |
Width |
Dimensions |
|
Main Level |
Living Room |
|
|
14'4" x 11'2" |
|
Main Level |
Dining Room |
|
|
8'11" x 8'2" |
|
Main Level |
Kitchen |
|
|
8'11" x 8'2" |
|
Main Level |
Foyer |
|
|
11'0" x 7'0" |
|
Main Level |
Primary Bedroom |
|
|
12'1" x 10'11" |
|
Main Level |
3pc Ensuite Bath |
|
|
Measurements not available |
|
Main Level |
Other |
|
|
Measurements not available |
|
Main Level |
Bedroom |
|
|
10'11" x 8'2" |
|
Main Level |
Full Bathroom |
|
|
Measurements not available |
|
Main Level |
Laundry Room |
|
|
Measurements not available |
|
Main Level |
Other |
|
|
11'1" x 7'2" |
https://www.realtor.ca/real-estate/26883347/570-laurier-avenue-w-unit2305-ottawa-centre-town

